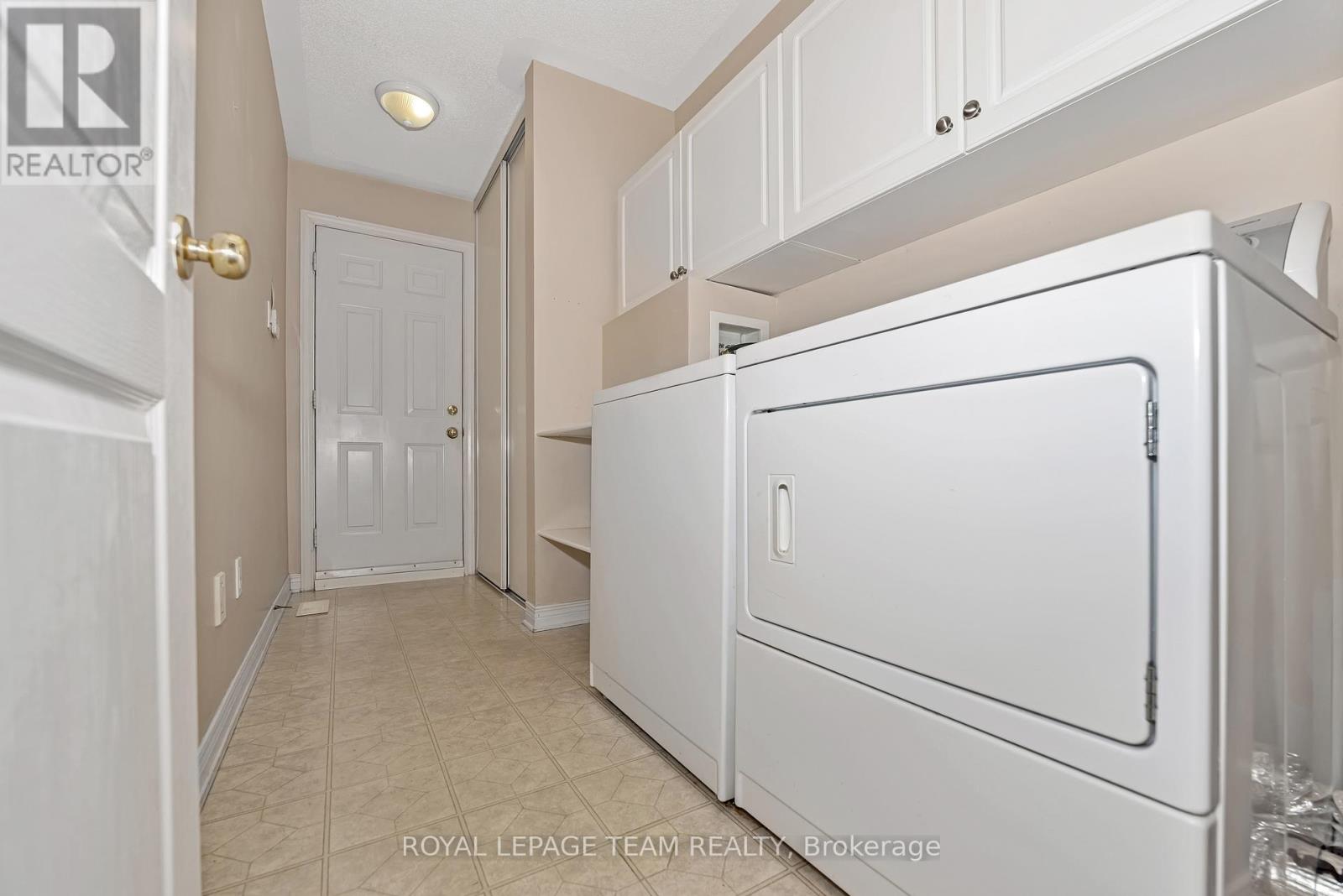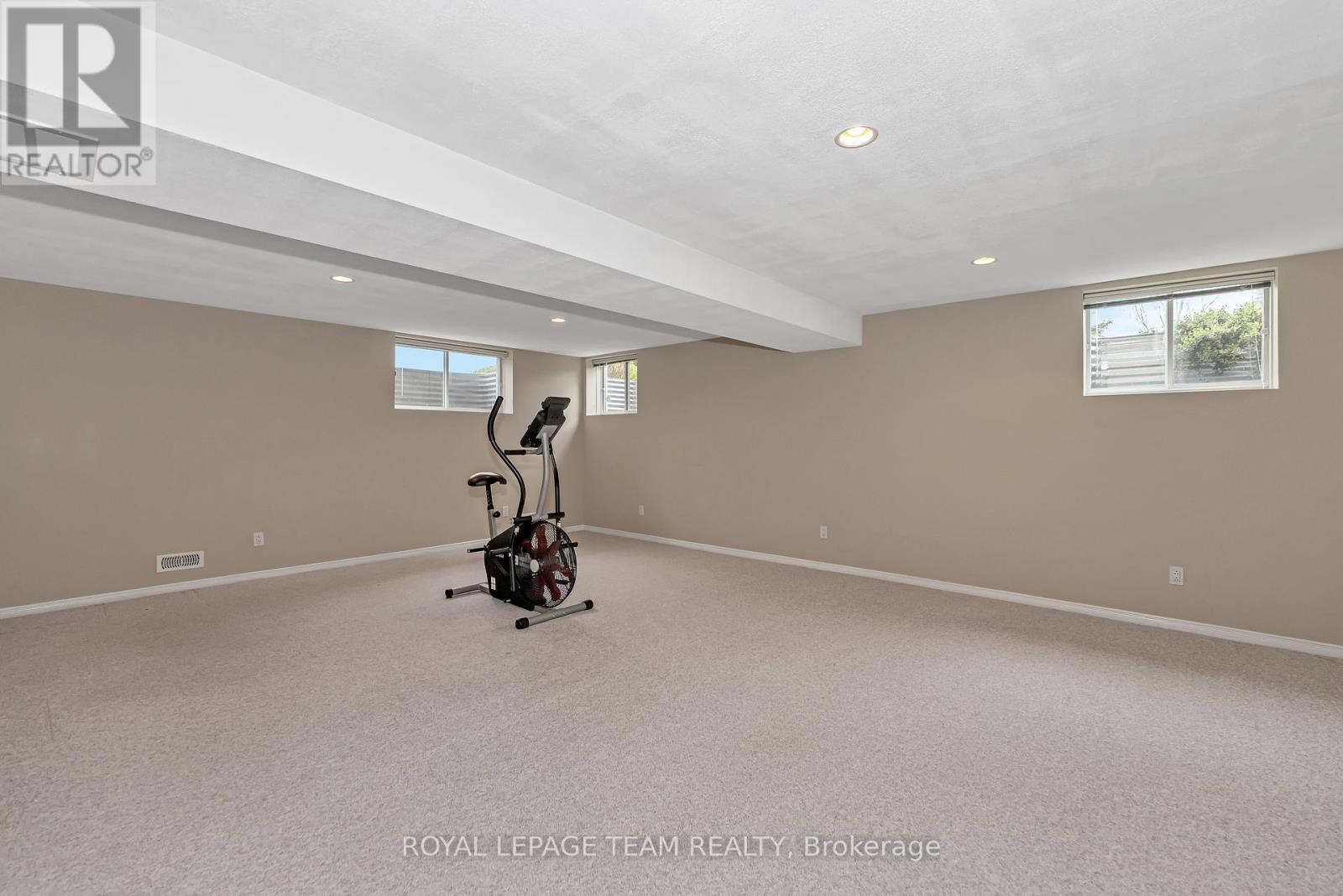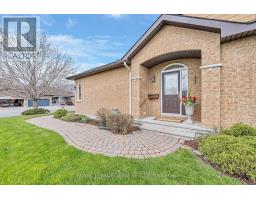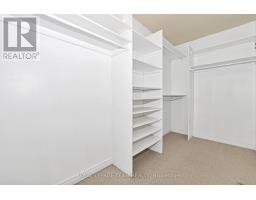2 Peregrine Crescent Ottawa, Ontario K2M 2T3
$795,000
Pine Meadows Adult Lifestyle Community, offers a tranquil, well-maintained enclave, bordering on NCC multi-use trails & pathways, close to transit, walking distance or a short drive to shopping, eateries & many amenities, w/easy access to Hwy 417 & downtown Ottawa. This spacious, attached bungalow, w/lofty ceiling heights, offers approximately 1,948 square feet on 2 levels & sits on an oversized, south-east facing, generous corner lot, providing ample light & area for the grandkids to play! 2 bedrooms + 2 baths, an open concept living/dining room, easy flow to the main floor family room + eat-in kitchen. An open staircase leads to the partially finished lower-level w/rec-room, rough-in for bath & ample storage. The primary bedroom includes an ensuite bath & walk-in closet. Additional features include convenient main level laundry, a 2-car garage, skylight, deck off the family room & perennial gardens. Pride of ownership is evident in this friendly community. Kanata is a popular, well-established place to call home. Mandatory community association membership, currently $300 per year. (id:50886)
Property Details
| MLS® Number | X12135474 |
| Property Type | Single Family |
| Community Name | 9004 - Kanata - Bridlewood |
| Amenities Near By | Public Transit |
| Community Features | Community Centre |
| Features | Irregular Lot Size |
| Parking Space Total | 4 |
| Structure | Deck |
Building
| Bathroom Total | 2 |
| Bedrooms Above Ground | 2 |
| Bedrooms Total | 2 |
| Age | 16 To 30 Years |
| Amenities | Fireplace(s) |
| Appliances | Garage Door Opener Remote(s), Central Vacuum, Water Heater, Water Meter, Dishwasher, Dryer, Garage Door Opener, Satellite Dish, Alarm System, Stove, Wall Mounted Tv, Washer, Window Coverings, Refrigerator |
| Architectural Style | Bungalow |
| Basement Development | Partially Finished |
| Basement Type | N/a (partially Finished) |
| Construction Style Attachment | Attached |
| Cooling Type | Central Air Conditioning |
| Exterior Finish | Brick |
| Fireplace Present | Yes |
| Fireplace Total | 1 |
| Foundation Type | Poured Concrete |
| Heating Fuel | Natural Gas |
| Heating Type | Forced Air |
| Stories Total | 1 |
| Size Interior | 1,500 - 2,000 Ft2 |
| Type | Row / Townhouse |
| Utility Water | Municipal Water |
Parking
| Attached Garage | |
| Garage |
Land
| Acreage | No |
| Land Amenities | Public Transit |
| Landscape Features | Landscaped |
| Sewer | Sanitary Sewer |
| Size Depth | 108 Ft ,3 In |
| Size Frontage | 33 Ft ,7 In |
| Size Irregular | 33.6 X 108.3 Ft |
| Size Total Text | 33.6 X 108.3 Ft |
| Zoning Description | R3x (1051) |
Rooms
| Level | Type | Length | Width | Dimensions |
|---|---|---|---|---|
| Basement | Recreational, Games Room | 6.27 m | 5.36 m | 6.27 m x 5.36 m |
| Basement | Utility Room | Measurements not available | ||
| Main Level | Foyer | 1.94 m | 1.48 m | 1.94 m x 1.48 m |
| Main Level | Bathroom | 2.41 m | 1.51 m | 2.41 m x 1.51 m |
| Main Level | Eating Area | 3.36 m | 1.63 m | 3.36 m x 1.63 m |
| Main Level | Living Room | 4.55 m | 4.31 m | 4.55 m x 4.31 m |
| Main Level | Dining Room | 4.57 m | 3.76 m | 4.57 m x 3.76 m |
| Main Level | Kitchen | 3.54 m | 3.36 m | 3.54 m x 3.36 m |
| Main Level | Family Room | 5.17 m | 4.05 m | 5.17 m x 4.05 m |
| Main Level | Laundry Room | 3.76 m | 1.64 m | 3.76 m x 1.64 m |
| Main Level | Primary Bedroom | 4.96 m | 4.6 m | 4.96 m x 4.6 m |
| Main Level | Bathroom | 3.49 m | 2.02 m | 3.49 m x 2.02 m |
| Main Level | Other | 3.51 m | 1.7 m | 3.51 m x 1.7 m |
| Main Level | Bedroom 2 | 3.58 m | 3.43 m | 3.58 m x 3.43 m |
https://www.realtor.ca/real-estate/28284386/2-peregrine-crescent-ottawa-9004-kanata-bridlewood
Contact Us
Contact us for more information
Deborah Burgoyne
Salesperson
www.homesbydeb.ca/
www.facebook.com/Homesbydeb-101039948827835
1723 Carling Avenue, Suite 1
Ottawa, Ontario K2A 1C8
(613) 725-1171
(613) 725-3323
www.teamrealty.ca/

















































































