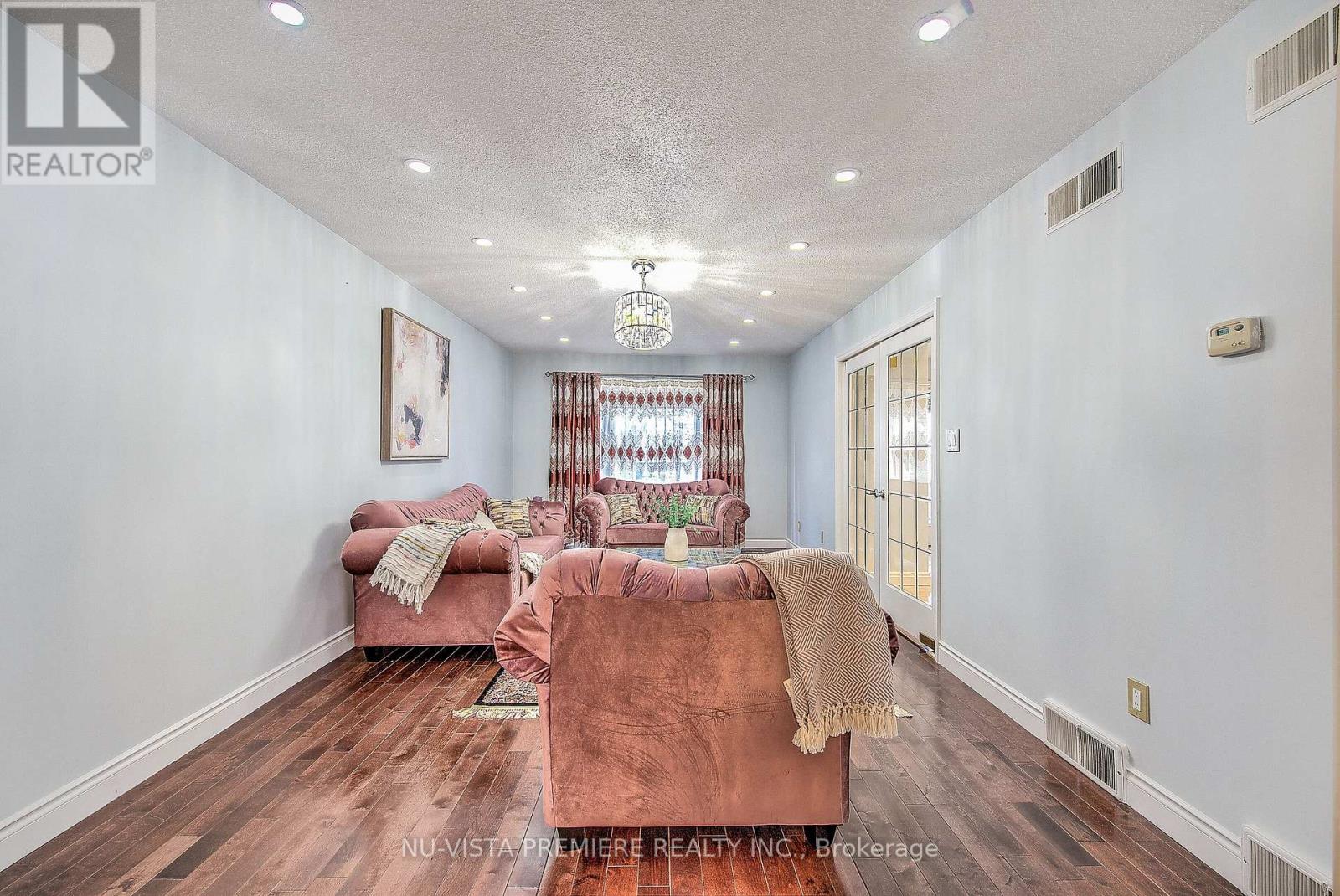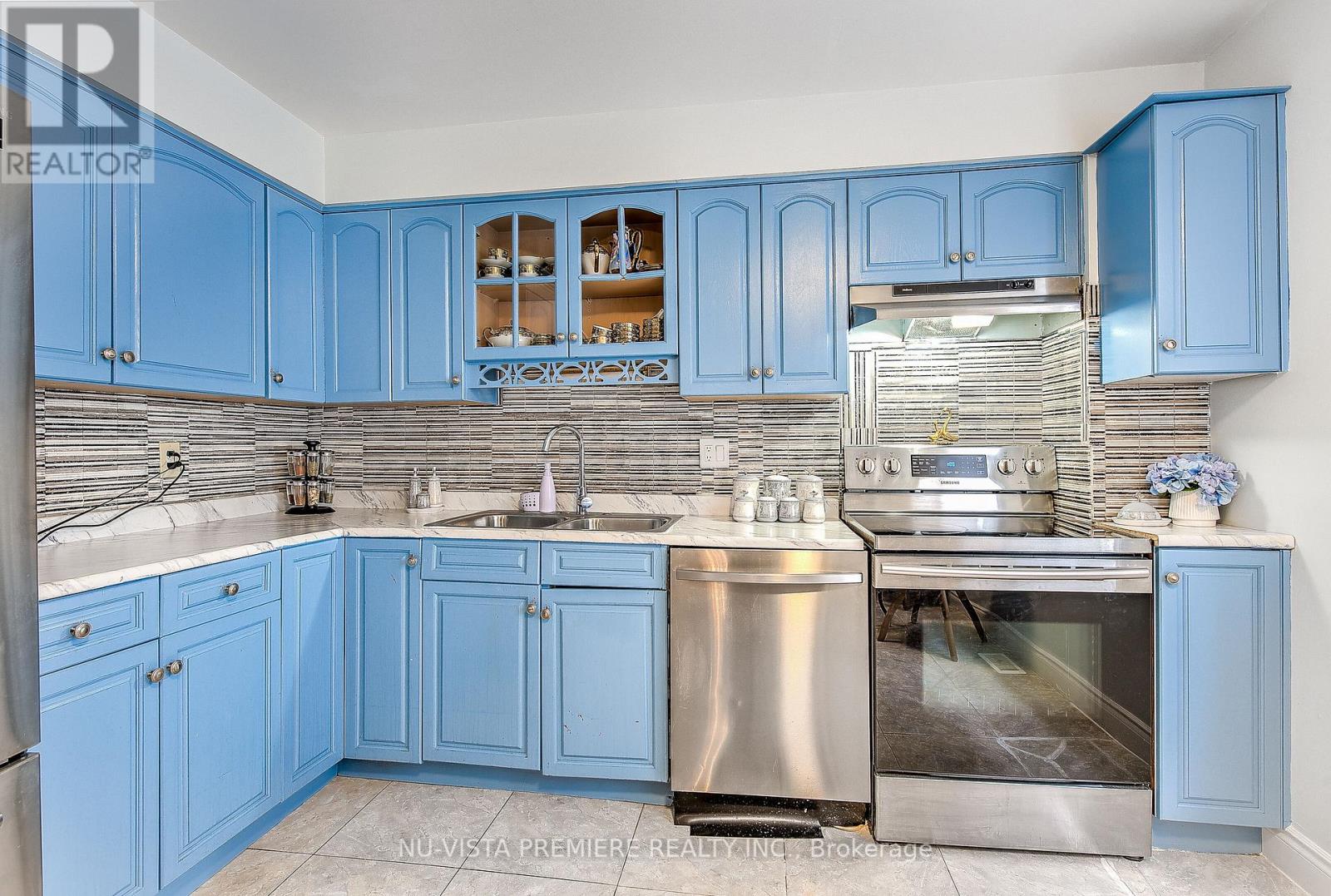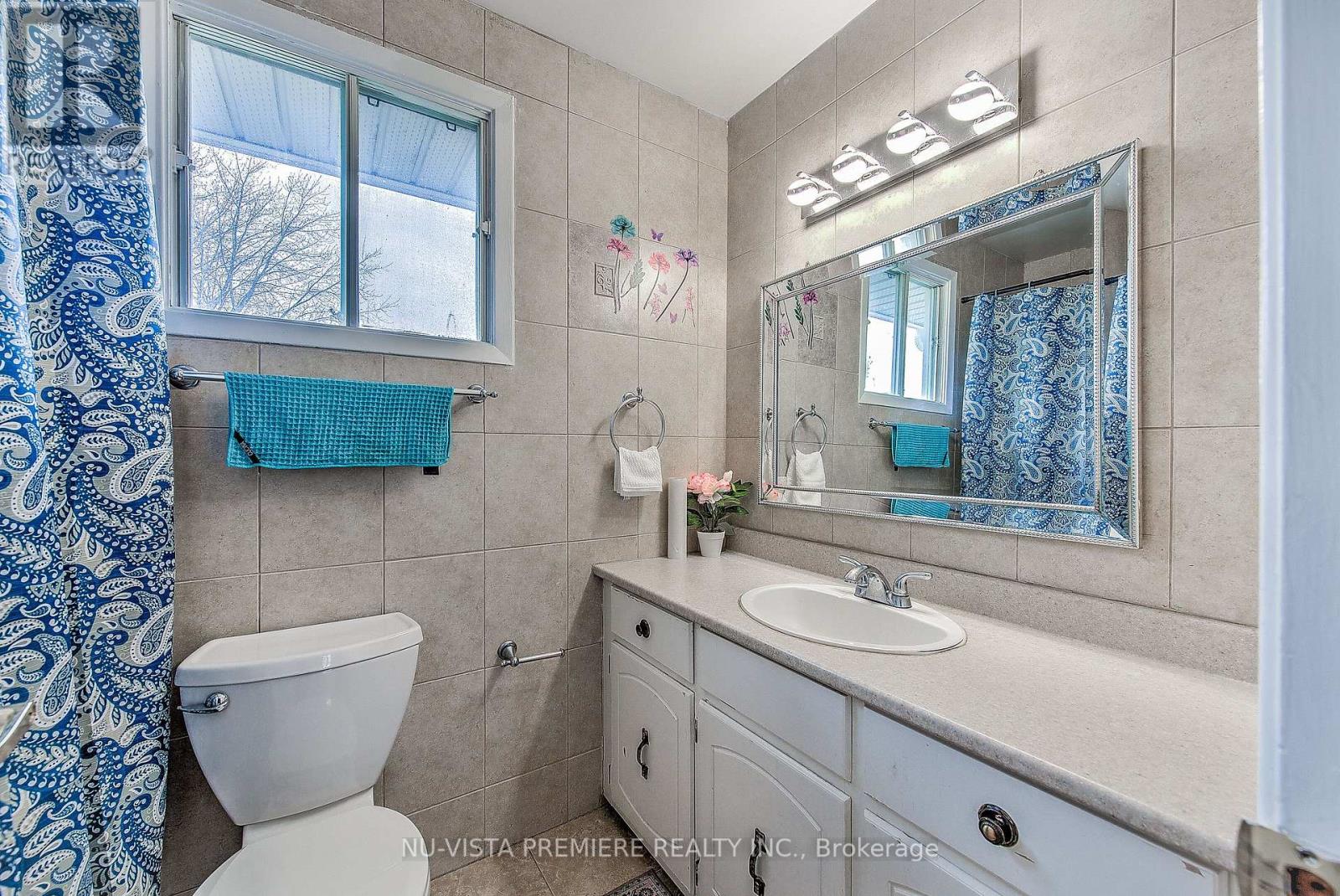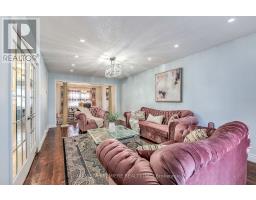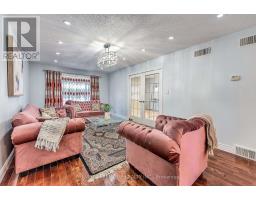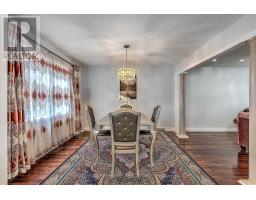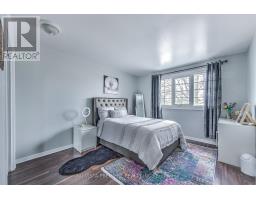2 Pinegrove Crescent London, Ontario N6J 3Y9
$799,000
Exceptional opportunity in the highly sought-after Westmount neighborhood! This stunning Sifton-built, two-storey home is tailor-made for a large family, featuring 4 generously-sized bedrooms, including a luxurious master suite with an ensuite bath and walk-in closet. From the moment you step inside, you'll be greeted by a grand foyer showcasing an elegant oak staircase, complemented by high-quality finishes and numerous upgrades. Recent updates include a new roof and insulated garage door in 2016, as well as new doors, windows, and eavestroughs in 2015. The furnace and A/C were upgraded in 2014, along with a beautifully finished staircase. The home boasts upgraded hardwood floors throughout and offers ample storage space on all levels. The fully finished basement, complete with an additional kitchen, provides endless possibilities for multi-generational living or entertaining. This property is truly move-in ready and perfectly designed to meet all your family's needs. Don't miss out on this incredible home. Schedule your showing today! (id:50886)
Open House
This property has open houses!
2:00 pm
Ends at:4:00 pm
Property Details
| MLS® Number | X9257288 |
| Property Type | Single Family |
| Community Name | South N |
| AmenitiesNearBy | Hospital |
| Features | Sump Pump |
| ParkingSpaceTotal | 6 |
Building
| BathroomTotal | 3 |
| BedroomsAboveGround | 4 |
| BedroomsTotal | 4 |
| Amenities | Fireplace(s) |
| Appliances | Dishwasher, Dryer, Range, Refrigerator, Washer, Window Coverings |
| BasementDevelopment | Partially Finished |
| BasementType | Full (partially Finished) |
| ConstructionStyleAttachment | Detached |
| CoolingType | Central Air Conditioning |
| ExteriorFinish | Vinyl Siding, Brick |
| FireplacePresent | Yes |
| FireplaceTotal | 1 |
| FoundationType | Poured Concrete |
| HalfBathTotal | 1 |
| HeatingFuel | Propane |
| HeatingType | Forced Air |
| StoriesTotal | 2 |
| Type | House |
| UtilityWater | Municipal Water |
Parking
| Attached Garage |
Land
| Acreage | No |
| FenceType | Fenced Yard |
| LandAmenities | Hospital |
| Sewer | Sanitary Sewer |
| SizeDepth | 80 Ft ,9 In |
| SizeFrontage | 151 Ft ,9 In |
| SizeIrregular | 151.8 X 80.77 Ft ; Depth:80.77ft & 110.30ft |
| SizeTotalText | 151.8 X 80.77 Ft ; Depth:80.77ft & 110.30ft|under 1/2 Acre |
| ZoningDescription | R1-7 |
Rooms
| Level | Type | Length | Width | Dimensions |
|---|---|---|---|---|
| Second Level | Primary Bedroom | 5.33 m | 4.06 m | 5.33 m x 4.06 m |
| Second Level | Bedroom | 4.19 m | 3.61 m | 4.19 m x 3.61 m |
| Second Level | Bedroom | Measurements not available | ||
| Second Level | Bedroom | Measurements not available | ||
| Main Level | Living Room | 6.3 m | 3.48 m | 6.3 m x 3.48 m |
| Main Level | Dining Room | 3.56 m | 3.51 m | 3.56 m x 3.51 m |
| Main Level | Kitchen | 3.66 m | 3.51 m | 3.66 m x 3.51 m |
| Main Level | Family Room | 5.59 m | 3.53 m | 5.59 m x 3.53 m |
| Main Level | Laundry Room | 2.18 m | 2.18 m | 2.18 m x 2.18 m |
https://www.realtor.ca/real-estate/27299004/2-pinegrove-crescent-london-south-n
Interested?
Contact us for more information
Ahmed Waqas
Salesperson
Shahar Nadeem
Salesperson












