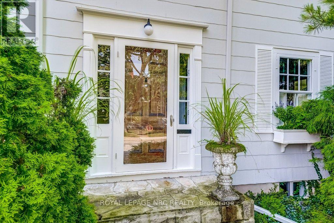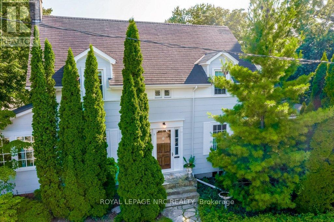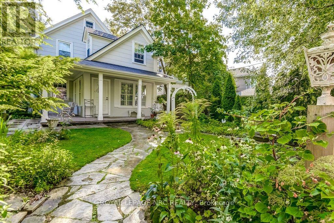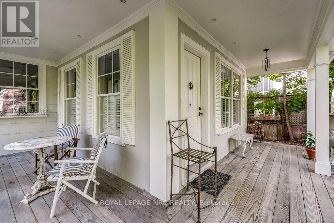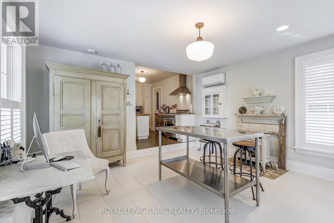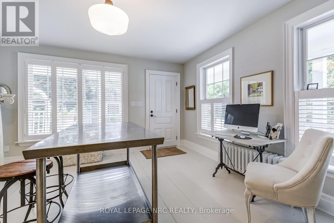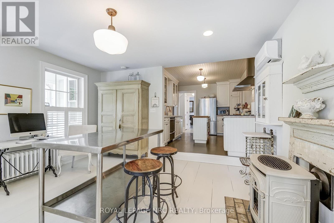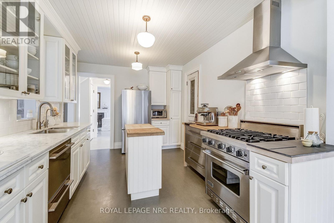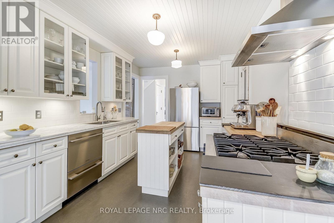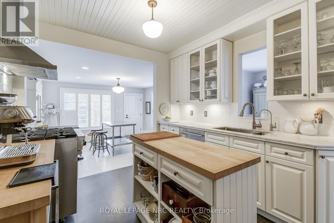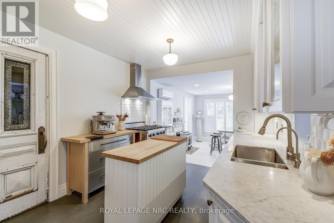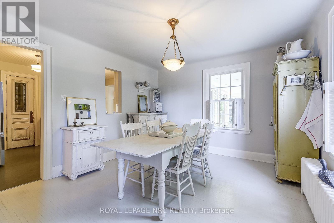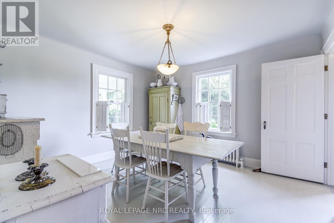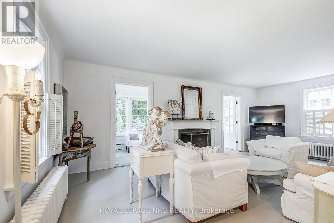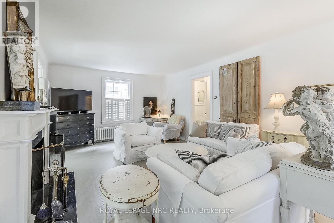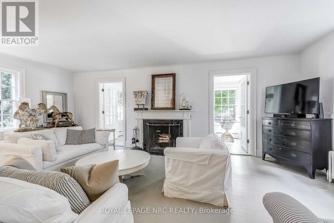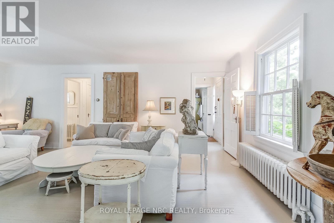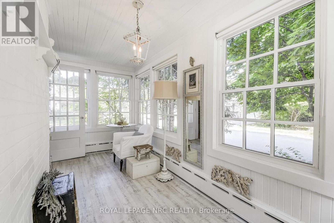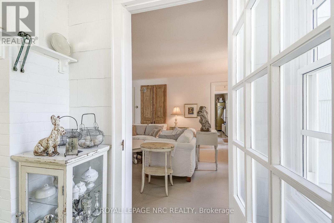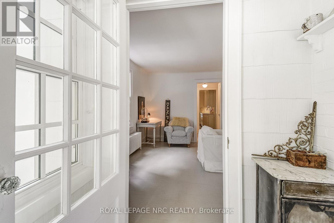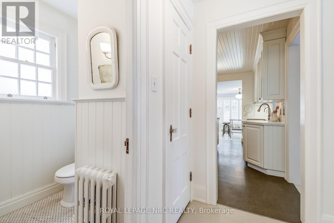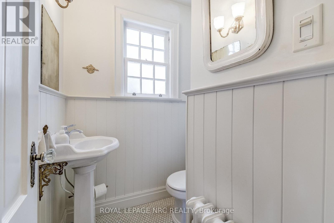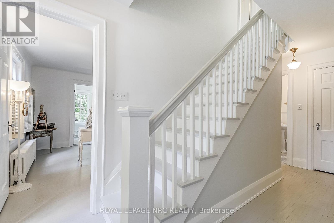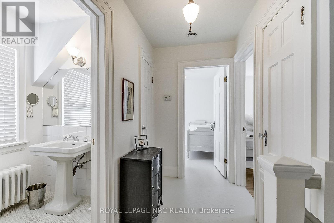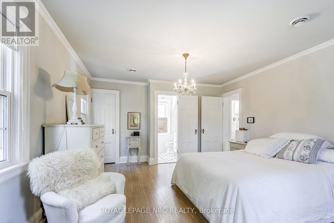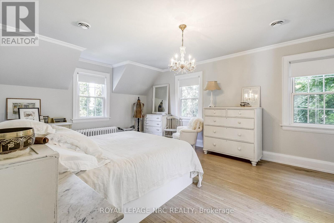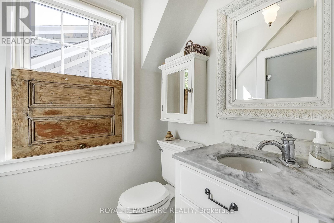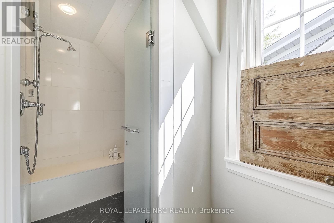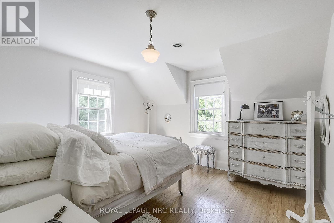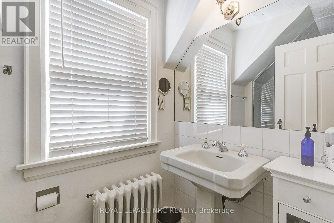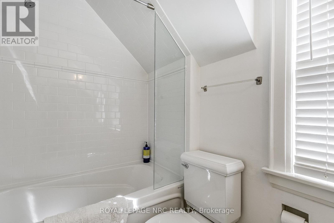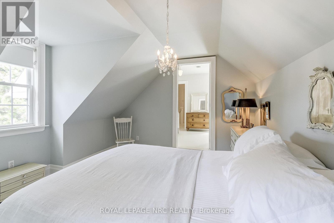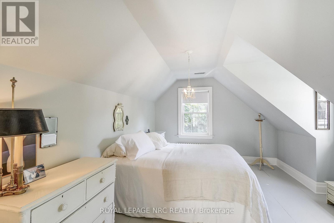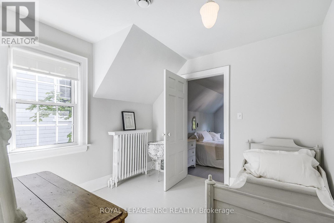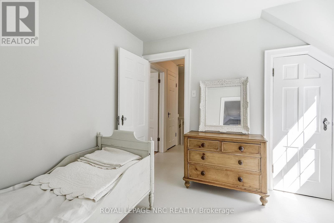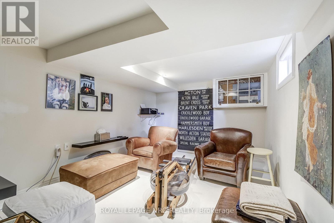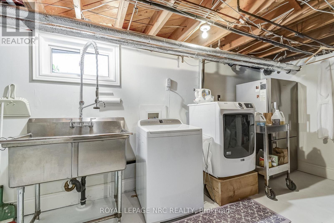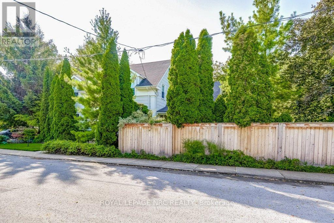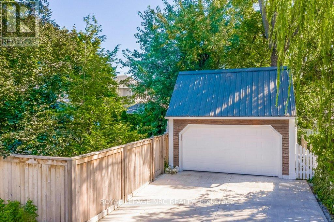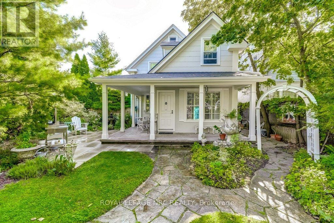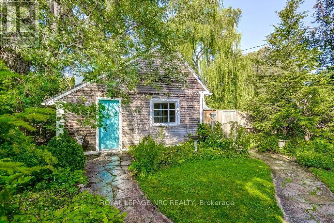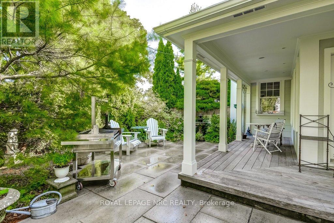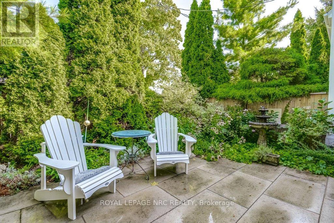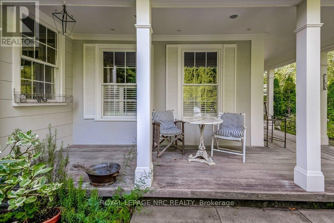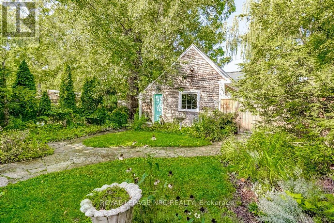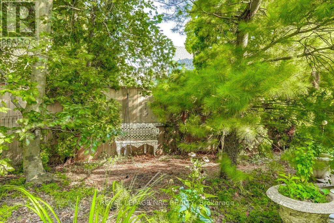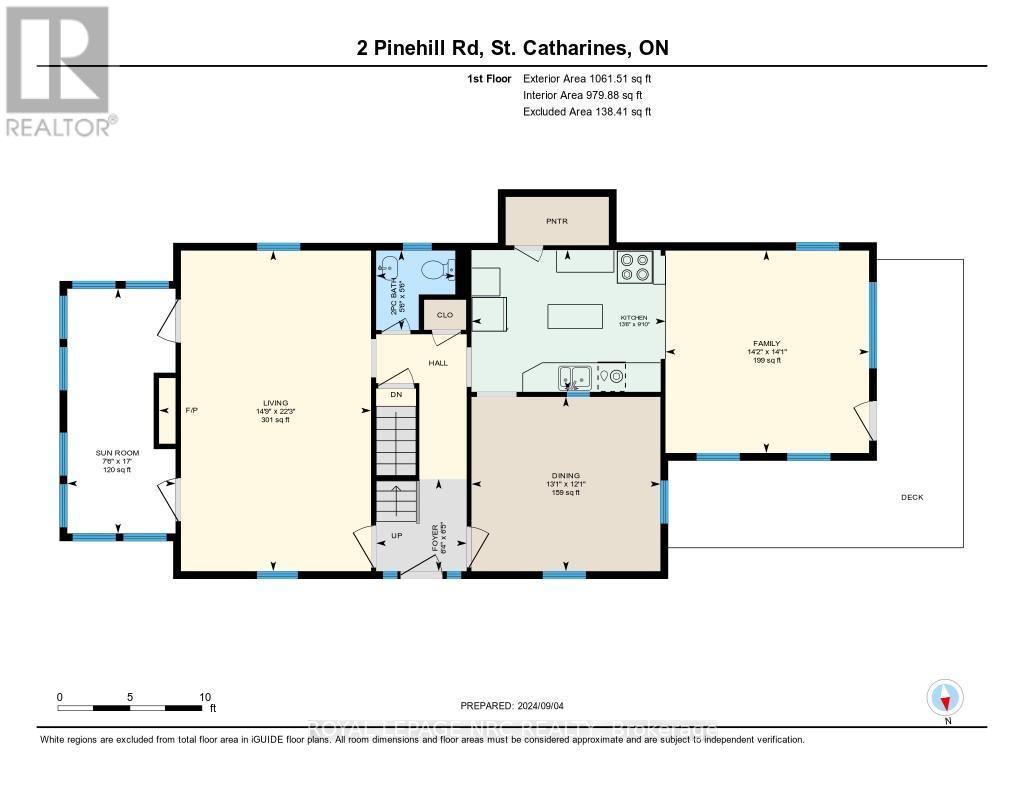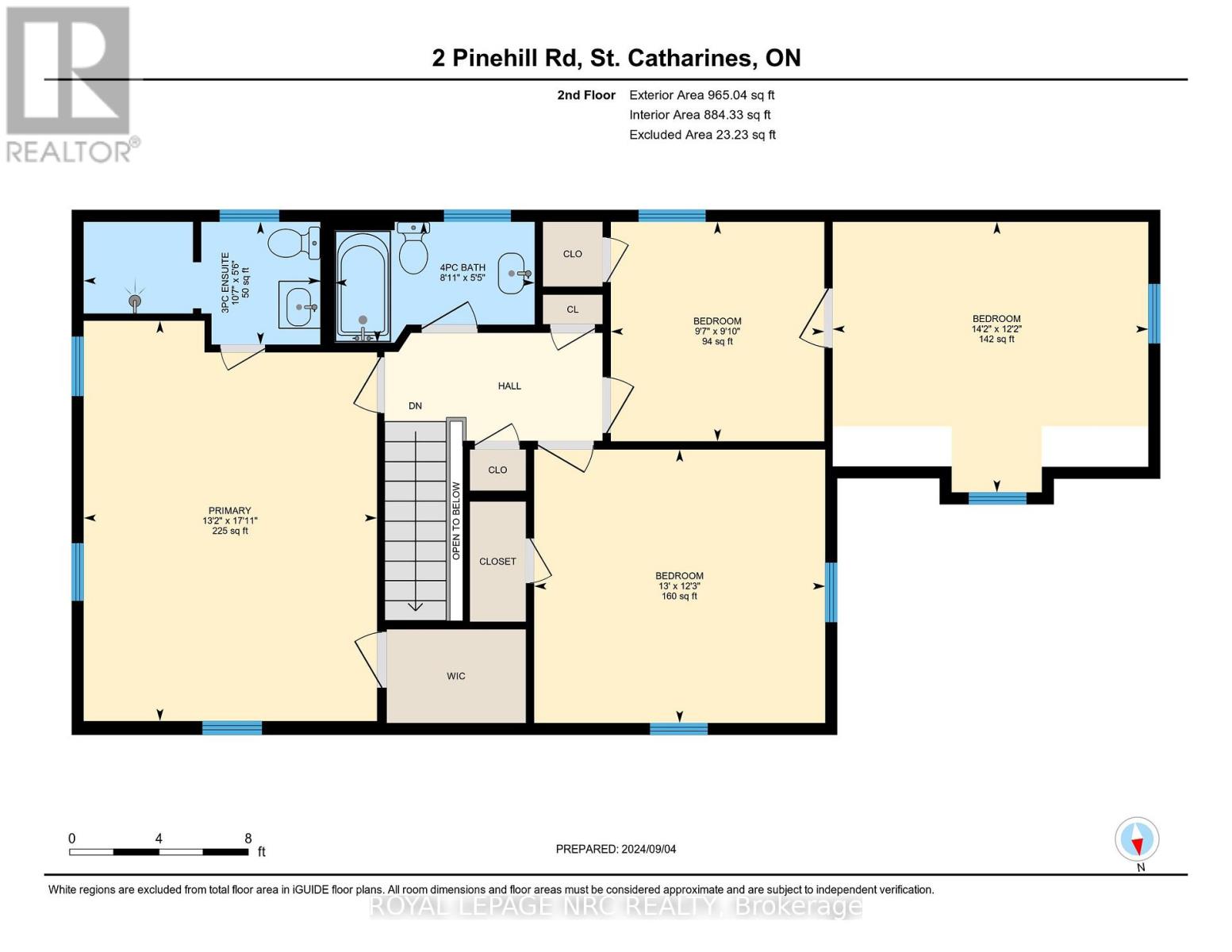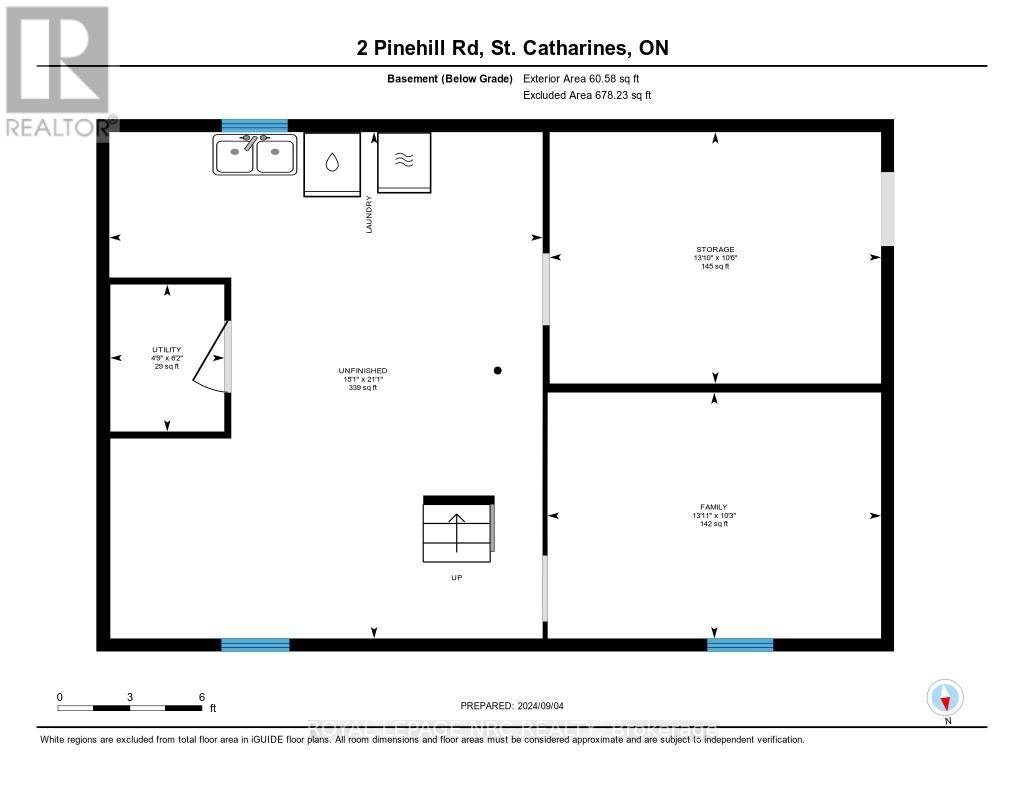2 Pinehill Road St. Catharines, Ontario L2R 3R5
$1,185,000
The discerning buyer need look no further. Only the second owner of this charming property that is nestled among the trees in beautiful Old Glenridge. This bright 3 + bedroom home with 2.5 bathrooms is ready for you to move in. On the tastefully finished main floor you enter the gathering room with free-standing gas stove for those chilly winter nights. This room is open to the kitchen with stainless steel appliances, marble and butcher block counters and Marmoleum flooring. There is a large pantry that was originally the back entrance. The full-size separate dining room provides a perfect space for hosting family and friends. Moving on the bright oversized living room has a wood burning fireplace plus there is a tranquil fully insulated four-season sunroom. On the upper floor you will find a large primary bedroom with ensuite that has a steam room and heated floors, a large second bedroom plus two bedrooms in tandem. To complete the 2nd floor there is a 4-piece bath with soaker tub. The basement is fully insulated, has a finished family room, laundry room and tons of storage space. This home has no broadloom, and the floors are painted pine plank or strip oak hardwood. Walking out from the family room is a lovely wrap around porch on two sides, beautiful flag stone patio and walkways meander through the gardens and this is all surrounded by a newer cedar fenced yard. To complete the property is an oversized one-car garage and a double concrete driveway. Finally, all mechanics have been updated. Nothing to do but move in and enjoy! (id:50886)
Property Details
| MLS® Number | X12385886 |
| Property Type | Single Family |
| Community Name | 457 - Old Glenridge |
| Amenities Near By | Golf Nearby, Park |
| Equipment Type | None |
| Features | Wooded Area, Level, Carpet Free |
| Parking Space Total | 3 |
| Rental Equipment Type | None |
| Structure | Deck, Patio(s) |
Building
| Bathroom Total | 3 |
| Bedrooms Above Ground | 3 |
| Bedrooms Below Ground | 1 |
| Bedrooms Total | 4 |
| Age | 51 To 99 Years |
| Amenities | Fireplace(s) |
| Appliances | Garage Door Opener Remote(s), Water Heater, Blinds, Dishwasher, Dryer, Garage Door Opener, Hood Fan, Stove, Washer, Refrigerator |
| Basement Development | Partially Finished |
| Basement Type | N/a (partially Finished) |
| Construction Status | Insulation Upgraded |
| Construction Style Attachment | Detached |
| Exterior Finish | Stucco |
| Fireplace Present | Yes |
| Flooring Type | Wood |
| Foundation Type | Poured Concrete |
| Half Bath Total | 1 |
| Heating Fuel | Natural Gas |
| Heating Type | Hot Water Radiator Heat |
| Stories Total | 2 |
| Size Interior | 2,000 - 2,500 Ft2 |
| Type | House |
| Utility Water | Municipal Water |
Parking
| Detached Garage | |
| Garage |
Land
| Acreage | No |
| Fence Type | Fenced Yard |
| Land Amenities | Golf Nearby, Park |
| Landscape Features | Landscaped |
| Sewer | Sanitary Sewer |
| Size Depth | 120 Ft |
| Size Frontage | 40 Ft |
| Size Irregular | 40 X 120 Ft |
| Size Total Text | 40 X 120 Ft |
| Zoning Description | R2 |
Rooms
| Level | Type | Length | Width | Dimensions |
|---|---|---|---|---|
| Second Level | Bedroom 3 | 3.96 m | 3.73 m | 3.96 m x 3.73 m |
| Second Level | Bedroom | 3 m | 2.92 m | 3 m x 2.92 m |
| Second Level | Bathroom | Measurements not available | ||
| Second Level | Primary Bedroom | 5.46 m | 4.01 m | 5.46 m x 4.01 m |
| Second Level | Bathroom | 3.23 m | 1.68 m | 3.23 m x 1.68 m |
| Second Level | Bedroom 2 | 4.32 m | 3.71 m | 4.32 m x 3.71 m |
| Main Level | Foyer | 1.96 m | 1.93 m | 1.96 m x 1.93 m |
| Main Level | Living Room | 6.78 m | 4.5 m | 6.78 m x 4.5 m |
| Main Level | Dining Room | 3.99 m | 3.68 m | 3.99 m x 3.68 m |
| Main Level | Kitchen | 4.11 m | 3 m | 4.11 m x 3 m |
| Main Level | Family Room | 4.32 m | 4.29 m | 4.32 m x 4.29 m |
| Main Level | Sunroom | 5.18 m | 2.29 m | 5.18 m x 2.29 m |
| Main Level | Bathroom | 1.68 m | 1.68 m | 1.68 m x 1.68 m |
Contact Us
Contact us for more information
Gaby Piper-Crawley
Salesperson
33 Maywood Ave
St. Catharines, Ontario L2R 1C5
(905) 688-4561
www.nrcrealty.ca/

