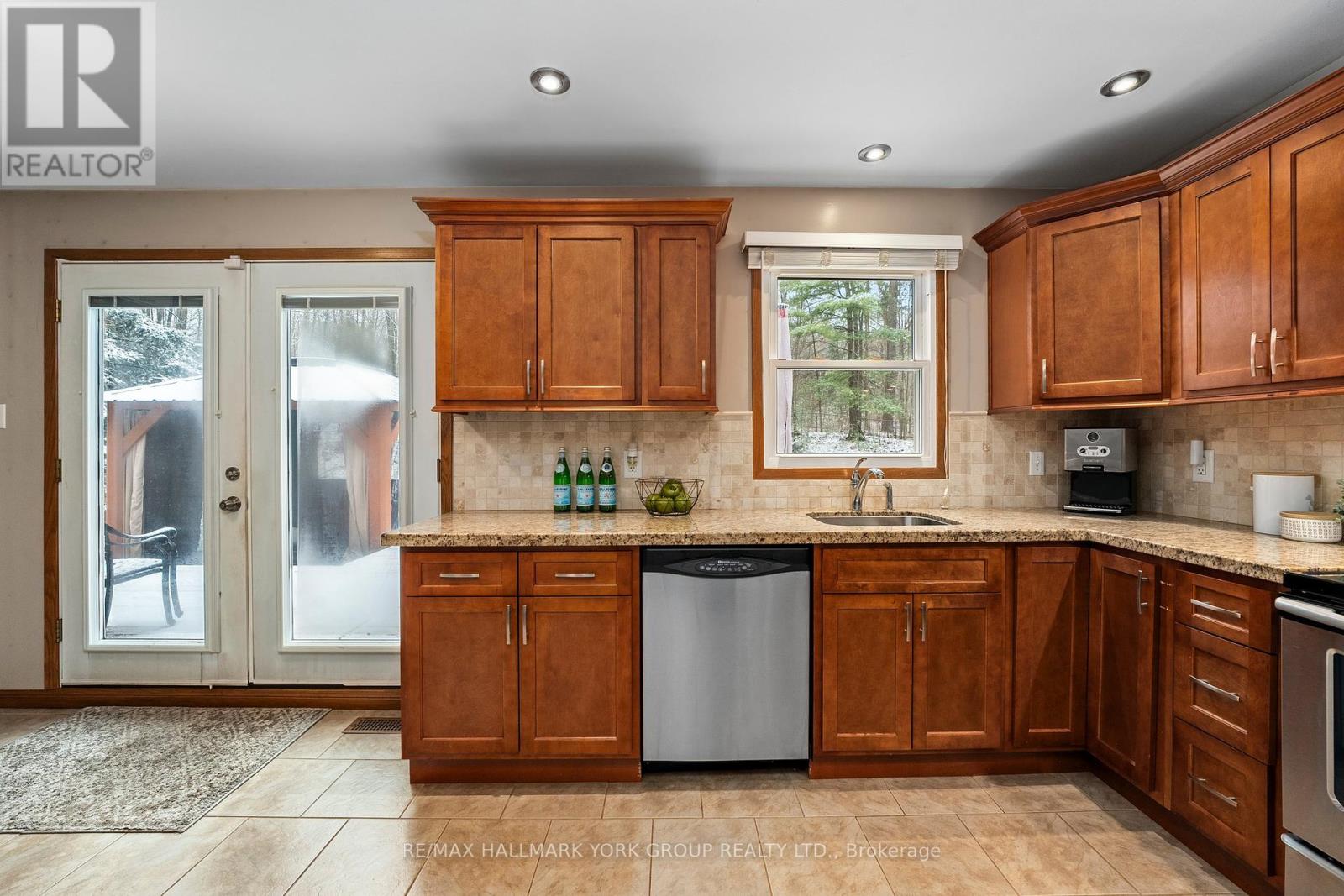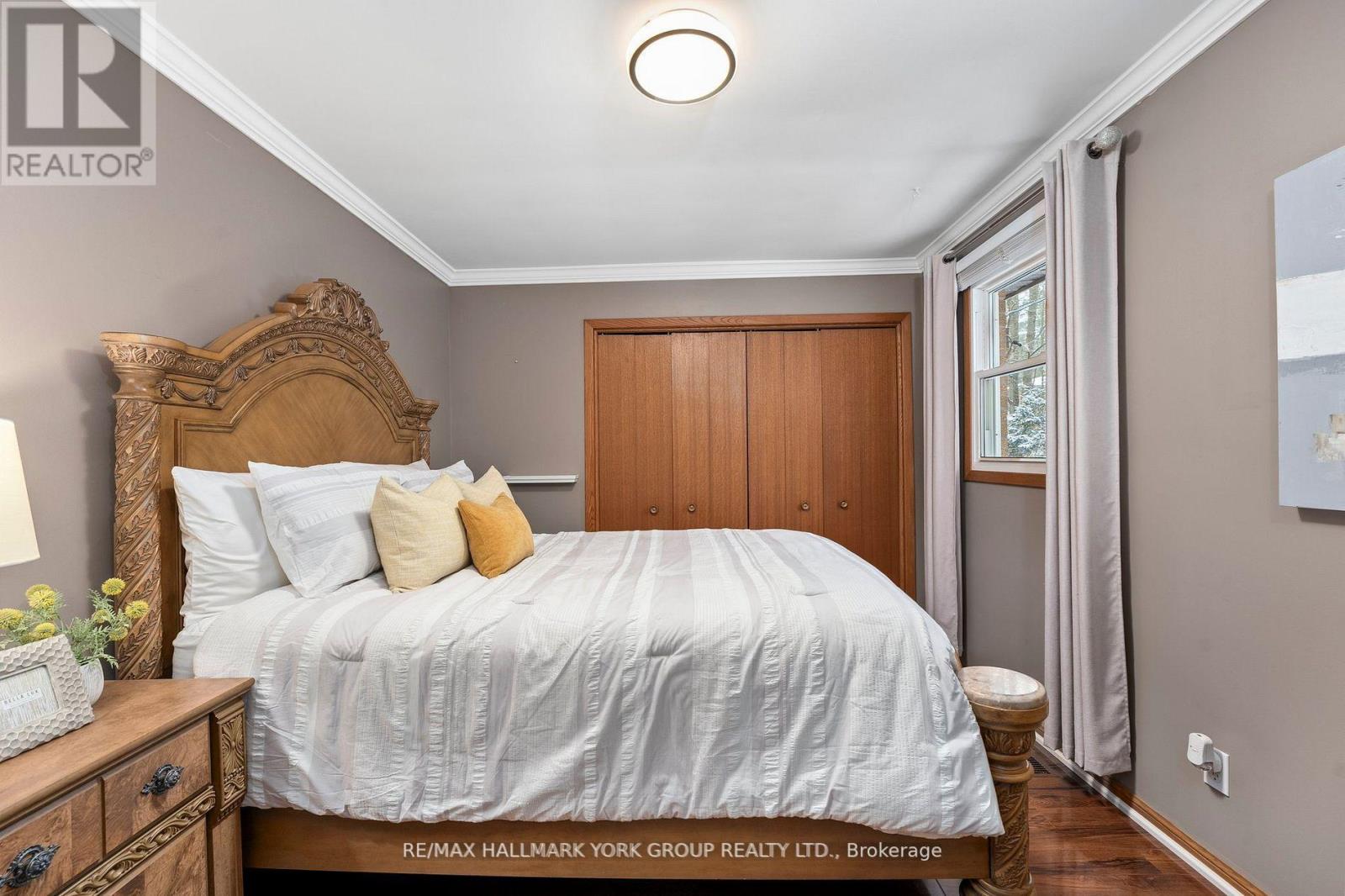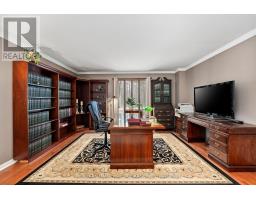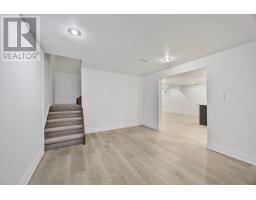2 Pinewood Trail Adjala-Tosorontio, Ontario L0M 1J0
$1,349,000
Step Into The Embrace Of Nature With This Five-Bedroom Home, Nestled On A Two-Acre Wooded Estate With A Meandering Driveway. Natural Light Fills The Space, Creating A Warm And Inviting Ambiance Throughout. The Home Features A Two-Story Foyer, Setting The Tone For The Elegant Design Within. The Great Room, Complete With A Fireplace, Offers A Cozy Space For Gatherings Or Relaxation. Floor-To-Ceiling Windows Provide Stunning Views Of The Lush Surroundings, Seamlessly Blending Indoor And Outdoor Living.The Kitchen Boasts Solid Wood Cabinets, Granite Countertops, And Stainless-Steel Appliances, Combining Style And Functionality. Step Onto The Deck From The Primary Or Fourth Bedroom To Enjoy Peaceful Evenings Surrounded By Nature.The Basement Was Just Finished In November 2024 And Includes A Kitchen, Bedroom, 3-Piece Bath, Rec Room, And Plenty Of Storage. This Property Offers A Rare Opportunity To Enjoy The Perfect Blend Of Comfort And Natural Beauty. Join Us At our Saturday Open House From 1PM-3PM! **** EXTRAS **** Basement Finished November 2024. Hardwood Floors In All Bedrooms New 2021, 1 New Garage Door Opener 2023, 100 Amp Breaker Panel, Water Pump 2022, Central Air 2022. (id:50886)
Property Details
| MLS® Number | N11880494 |
| Property Type | Single Family |
| Community Name | Rural Adjala-Tosorontio |
| CommunityFeatures | School Bus |
| EquipmentType | Propane Tank |
| Features | Wooded Area, Carpet Free, Sump Pump |
| ParkingSpaceTotal | 14 |
| RentalEquipmentType | Propane Tank |
| Structure | Deck, Porch, Shed |
Building
| BathroomTotal | 4 |
| BedroomsAboveGround | 4 |
| BedroomsBelowGround | 1 |
| BedroomsTotal | 5 |
| Appliances | Hot Tub, Garage Door Opener Remote(s), Water Softener, Water Treatment, Dishwasher, Dryer, Jacuzzi, Refrigerator, Stove, Washer |
| BasementDevelopment | Finished |
| BasementType | Full (finished) |
| ConstructionStyleAttachment | Detached |
| CoolingType | Central Air Conditioning |
| ExteriorFinish | Brick, Wood |
| FireplacePresent | Yes |
| FireplaceTotal | 1 |
| FireplaceType | Woodstove |
| FlooringType | Tile, Vinyl, Hardwood |
| FoundationType | Concrete |
| HalfBathTotal | 1 |
| HeatingFuel | Propane |
| HeatingType | Forced Air |
| StoriesTotal | 2 |
| SizeInterior | 2499.9795 - 2999.975 Sqft |
| Type | House |
Parking
| Attached Garage |
Land
| Acreage | Yes |
| FenceType | Fenced Yard |
| LandscapeFeatures | Landscaped |
| Sewer | Septic System |
| SizeDepth | 263 Ft ,10 In |
| SizeFrontage | 344 Ft ,9 In |
| SizeIrregular | 344.8 X 263.9 Ft |
| SizeTotalText | 344.8 X 263.9 Ft|2 - 4.99 Acres |
Rooms
| Level | Type | Length | Width | Dimensions |
|---|---|---|---|---|
| Second Level | Primary Bedroom | 4.84 m | 4.48 m | 4.84 m x 4.48 m |
| Second Level | Bedroom 2 | 4.04 m | 3.4 m | 4.04 m x 3.4 m |
| Second Level | Bedroom 3 | 3.77 m | 2.92 m | 3.77 m x 2.92 m |
| Second Level | Bedroom 4 | 4.7 m | 3.62 m | 4.7 m x 3.62 m |
| Basement | Bedroom 5 | 5.27 m | 3.06 m | 5.27 m x 3.06 m |
| Main Level | Kitchen | 5.66 m | 3.61 m | 5.66 m x 3.61 m |
| Main Level | Foyer | 5.19 m | 3.58 m | 5.19 m x 3.58 m |
| Main Level | Living Room | 6.83 m | 4.48 m | 6.83 m x 4.48 m |
| Main Level | Laundry Room | 2.54 m | 1.4 m | 2.54 m x 1.4 m |
| Main Level | Family Room | 6.81 m | 3.62 m | 6.81 m x 3.62 m |
| Main Level | Dining Room | 4.52 m | 4.01 m | 4.52 m x 4.01 m |
| Main Level | Eating Area | 3.64 m | 3.1 m | 3.64 m x 3.1 m |
Utilities
| Cable | Installed |
Interested?
Contact us for more information
Steven Sarasin
Salesperson
25 Millard Ave West Unit B - 2nd Flr
Newmarket, Ontario L3Y 7R5
Carlos Daccarett Plascencia
Salesperson
25 Millard Ave West Unit B - 2nd Flr
Newmarket, Ontario L3Y 7R5

















































































