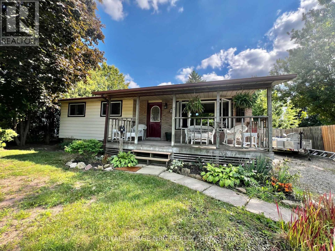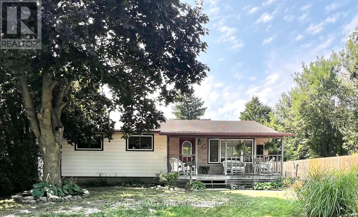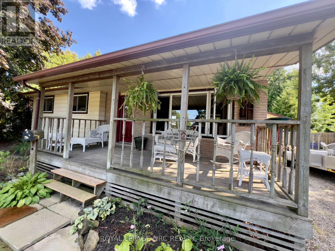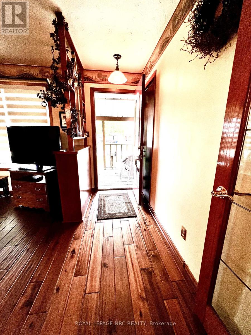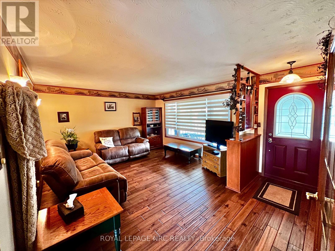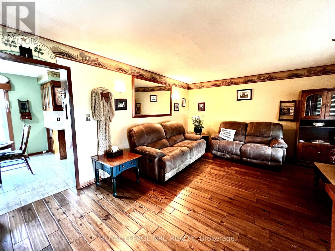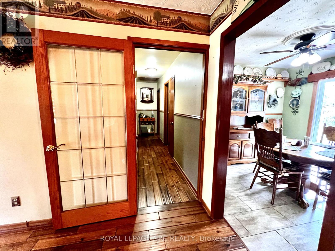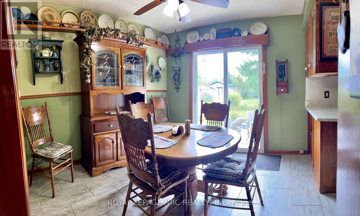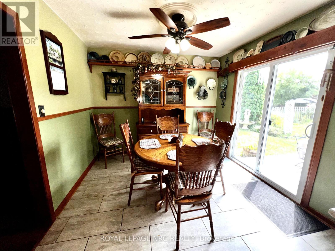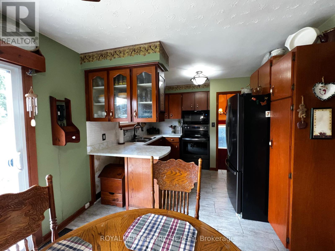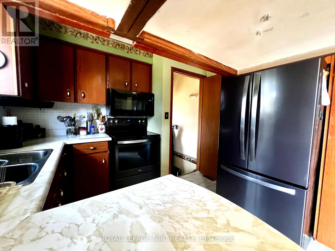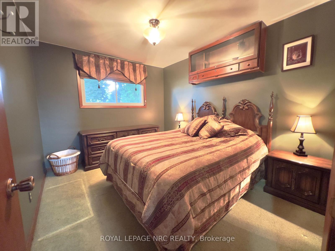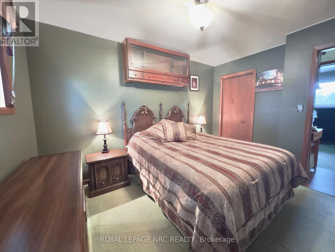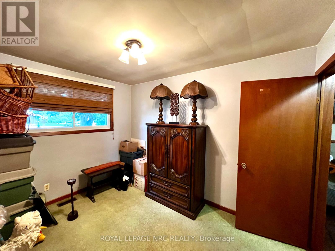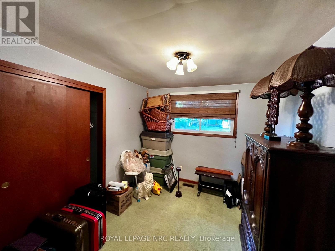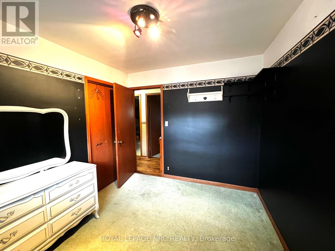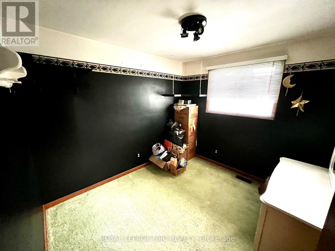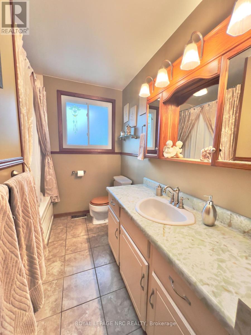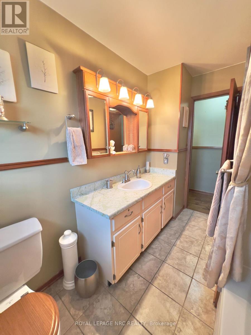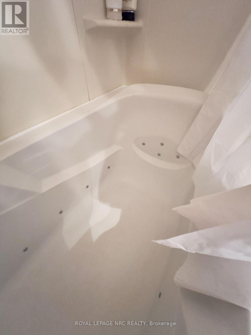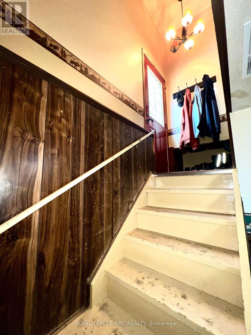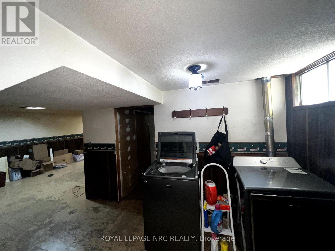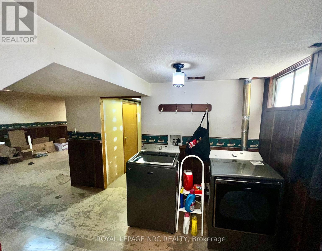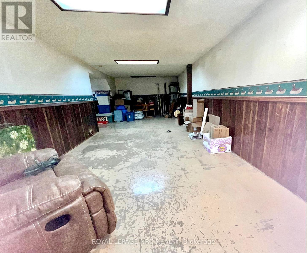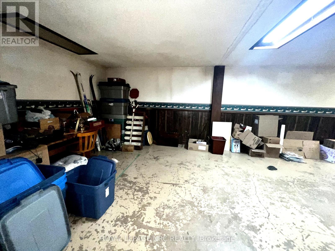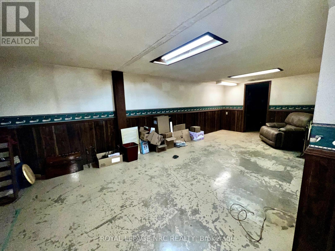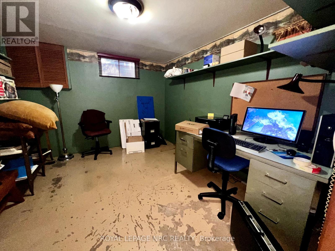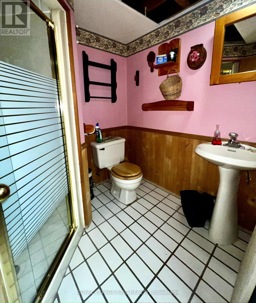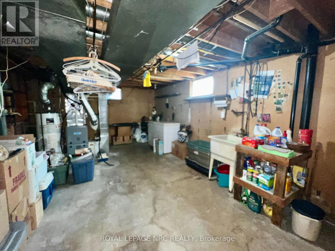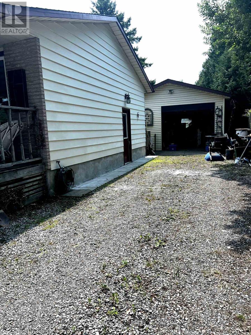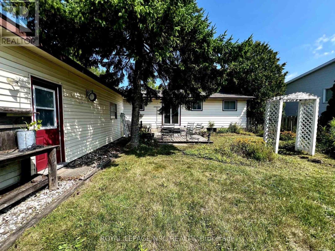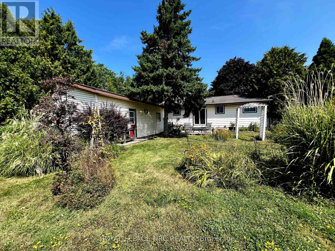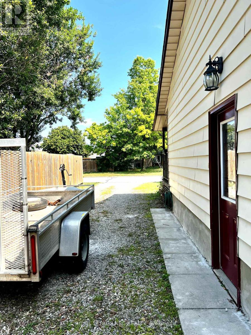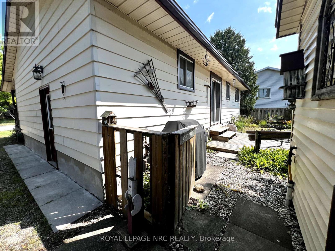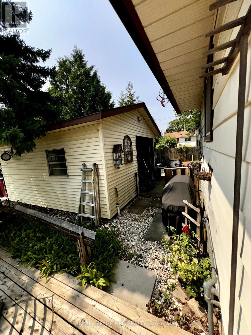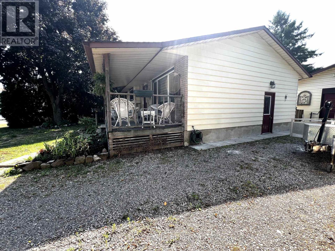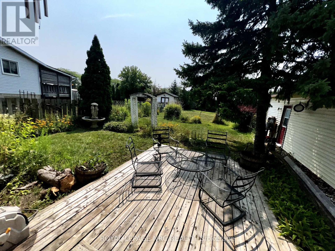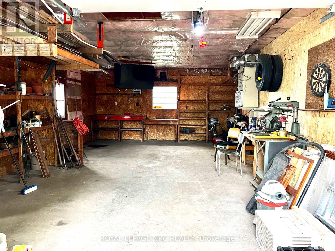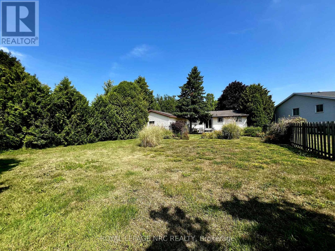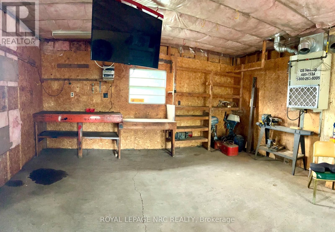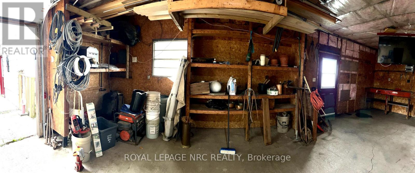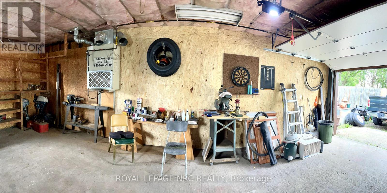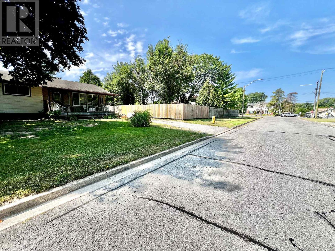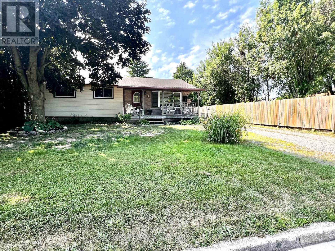2 Pioneer Village Crescent Thorold, Ontario L2V 4J8
$575,000
Welcome to 2 Pioneer Village Crescent in Thorold South. This 3 bedroom 2 bath 1039 sq foot bungalow has been loved & cared for by the same family since 1980 & is ready for a new family to take over. A great opportunity for a young family wanting to plant roots in a great family neighbourhood with walking distance to public primary school or those downsizing from a larger home or rental/income potential - options galore! Located on a quiet crescent, yet close to hwy 58 /Davis Road access. This home is set on a 60 x 159 foot lot with plenty of cedars in the rear yard for privacy. The covered front deck is nice front entrance and great spot to enjoy the outdoors. The18 X 39 detached heated garage/workshop is great for all year enjoyment, work or play! Plenty of parking in the long driveway. The side entrance leads to the lower level & up to the eat in kitchen. Enjoy south facing patio doors in the dining area that overlook the rear deck and park like yard. The front living room has plenty of natural light from the large bay window & front entrance complete with a remote control blind for style & convenience. Three bedrooms & a 4 piece bath with an air jet bath tub complete the main level. french door and newer laminate flooring in the living room and hallway, ceramic tile in the kitchen & bath, & carpet in the bedrooms. The lower level is fairly open for many possibilities. The laundry is at the bottom of the stairs (could be returned to utility room)then a wide open 27 x 11 family room, as well as a large workshop/furnace/utility room, a 3 piece bathroom & another possible bedroom or office/play room. Lower level can be converted to another unit with permits & modification. ( zoned R1C zoning (single detached/duplex) Windows replaced in 2024, furnace 2023 roof and a/c approx 12 years young. Located close to highway access, Ontario Public School, churches, bus route. Make arrangements to view for yourself - it could be what just you've been waiting for! (id:50886)
Open House
This property has open houses!
1:00 pm
Ends at:2:30 pm
Property Details
| MLS® Number | X12337733 |
| Property Type | Single Family |
| Community Name | 556 - Allanburg/Thorold South |
| Amenities Near By | Place Of Worship, Public Transit, Schools, Park |
| Parking Space Total | 4 |
| Structure | Deck |
Building
| Bathroom Total | 2 |
| Bedrooms Above Ground | 3 |
| Bedrooms Total | 3 |
| Age | 51 To 99 Years |
| Appliances | Water Meter, Barbeque, Dryer, Freezer, Microwave, Stove, Washer, Refrigerator |
| Architectural Style | Bungalow |
| Basement Features | Separate Entrance |
| Basement Type | Full |
| Construction Style Attachment | Detached |
| Cooling Type | Central Air Conditioning |
| Exterior Finish | Brick Veneer, Steel |
| Flooring Type | Carpeted, Concrete |
| Foundation Type | Concrete |
| Heating Fuel | Natural Gas |
| Heating Type | Forced Air |
| Stories Total | 1 |
| Size Interior | 700 - 1,100 Ft2 |
| Type | House |
| Utility Water | Municipal Water |
Parking
| Detached Garage | |
| Garage |
Land
| Acreage | No |
| Fence Type | Partially Fenced |
| Land Amenities | Place Of Worship, Public Transit, Schools, Park |
| Sewer | Sanitary Sewer |
| Size Depth | 159 Ft |
| Size Frontage | 60 Ft |
| Size Irregular | 60 X 159 Ft |
| Size Total Text | 60 X 159 Ft|under 1/2 Acre |
| Zoning Description | R1c Single Detached/duplex |
Rooms
| Level | Type | Length | Width | Dimensions |
|---|---|---|---|---|
| Basement | Utility Room | 5.49 m | 3.96 m | 5.49 m x 3.96 m |
| Basement | Family Room | 8.23 m | 3.35 m | 8.23 m x 3.35 m |
| Basement | Office | 3.35 m | 2.9 m | 3.35 m x 2.9 m |
| Basement | Laundry Room | 2.43 m | 3.65 m | 2.43 m x 3.65 m |
| Basement | Bathroom | 1.52 m | 1.52 m | 1.52 m x 1.52 m |
| Main Level | Bedroom | 3.47 m | 2.94 m | 3.47 m x 2.94 m |
| Main Level | Bedroom 2 | 2.94 m | 2.79 m | 2.94 m x 2.79 m |
| Main Level | Bedroom 3 | 3.04 m | 2.74 m | 3.04 m x 2.74 m |
| Main Level | Bathroom | 0.96 m | 3.04 m | 0.96 m x 3.04 m |
| Main Level | Kitchen | 3.04 m | 4.93 m | 3.04 m x 4.93 m |
| Main Level | Living Room | 3.04 m | 5.3 m | 3.04 m x 5.3 m |
Utilities
| Cable | Available |
| Electricity | Installed |
| Sewer | Installed |
Contact Us
Contact us for more information
Vicki Armstrong
Broker
www.vickiarmstrong.com/
www.facebook.com/VickiArmstrongAtRoyalLePageNRC
www.instagram.com/vickiarmstrong.realtor.rlp.nrc
1815 Merrittville Hwy, Unit 1
Fonthill, Ontario L2V 5P3
(905) 892-0222
www.nrcrealty.ca/

