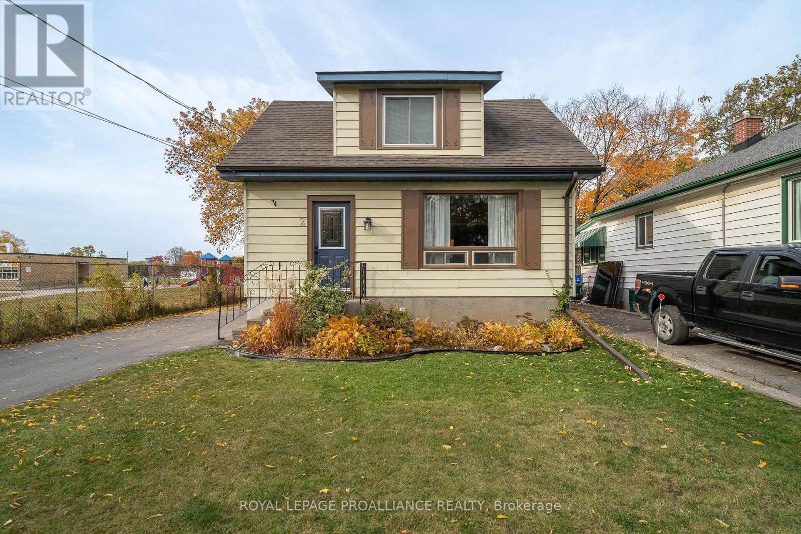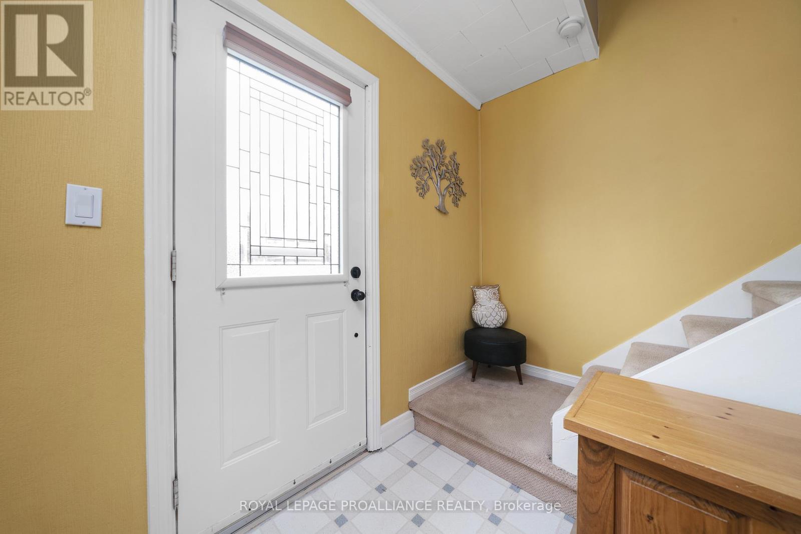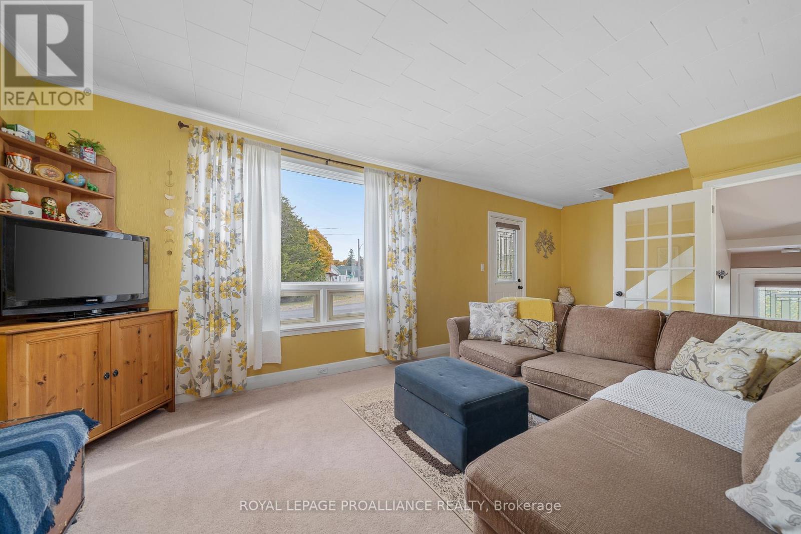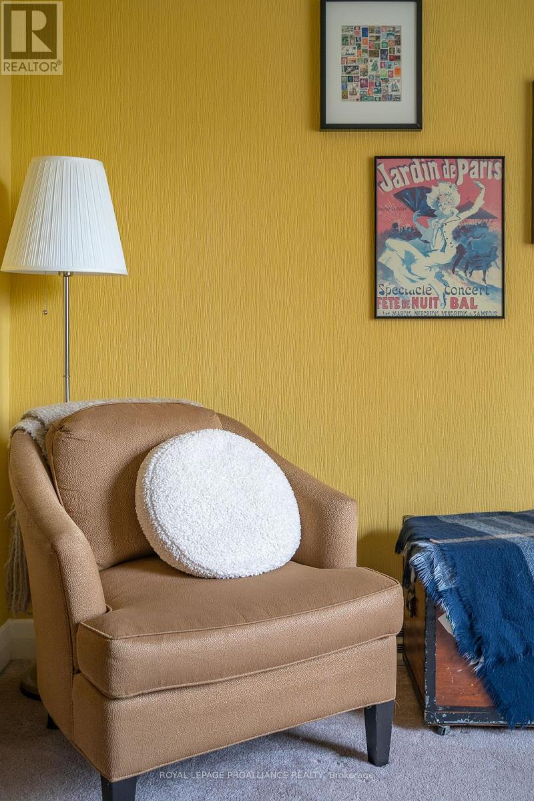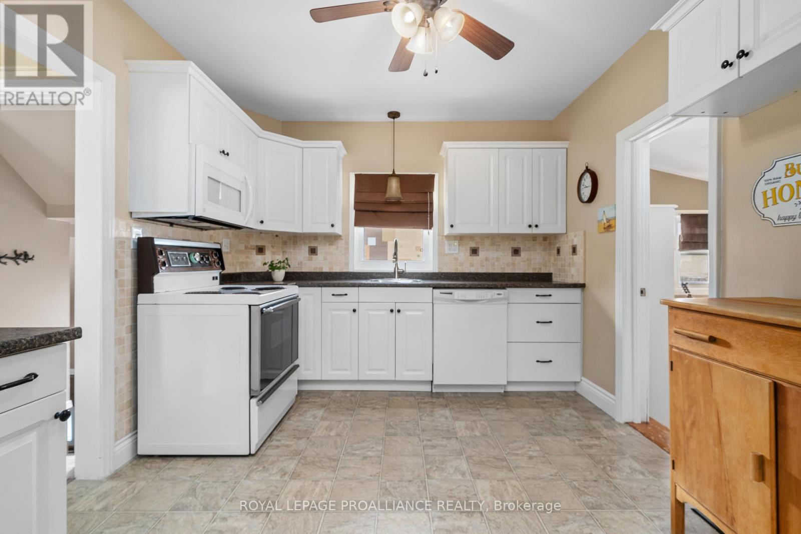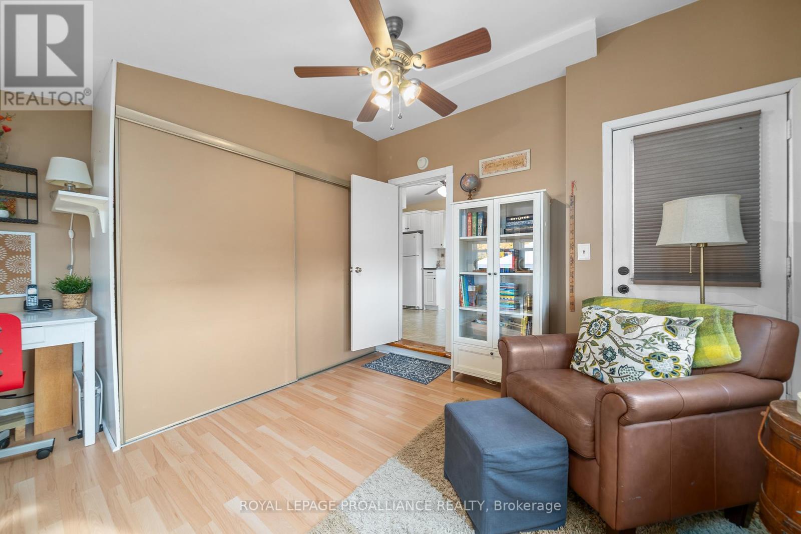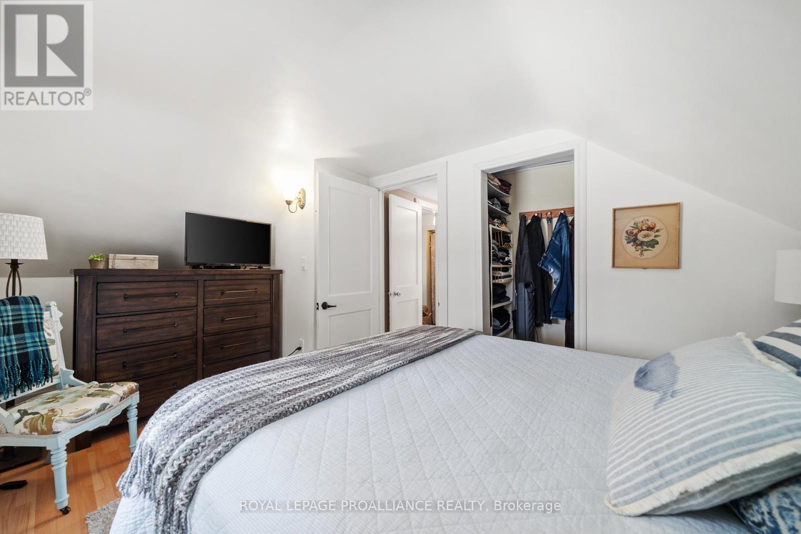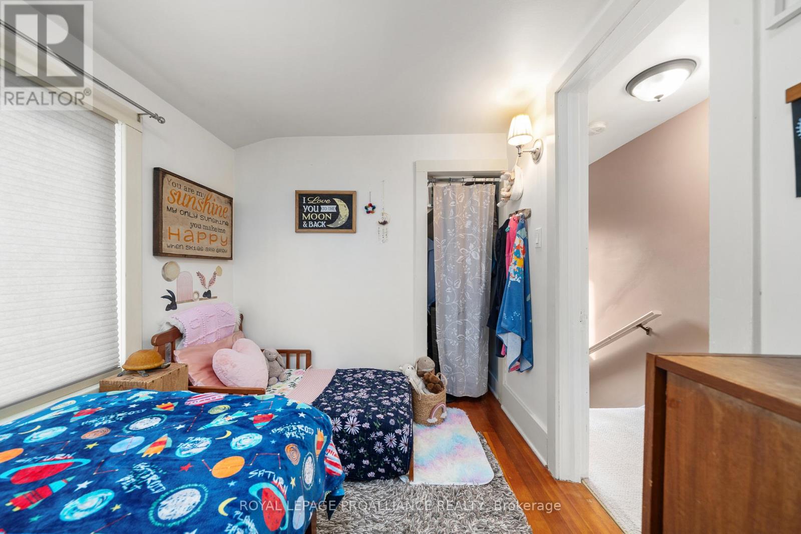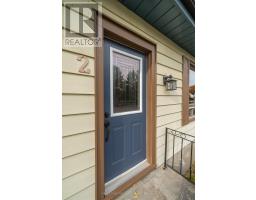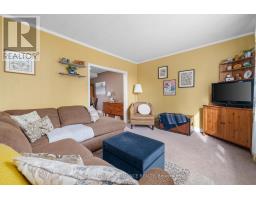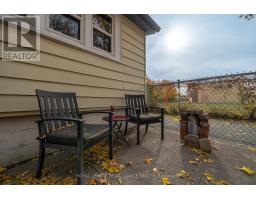2 Bedroom
1 Bathroom
1099.9909 - 1499.9875 sqft
Central Air Conditioning
Forced Air
$399,900
Welcome to 2 Ponton Street, Belleville, Ontario. This adorable 1 1/2 storey home is perfectly located near schools, shopping, and amenities. This west-end beauty has been meticulously maintained by the current owners who purchased this little gem 12 yrs ago as their very first home. Since then, they have done many up-grades including the forced air gas furnace, central air, roof, many windows, and the sewer pipe from the house to the road. With all the expensive home items up-graded, all that is left to do is move in and focus on adding your own personal touch. The main floor is spacious, and the current playroom can be converted into an additional bedroom, if desired. If you have been looking for an affordable home, you found it! (id:50886)
Property Details
|
MLS® Number
|
X9510113 |
|
Property Type
|
Single Family |
|
EquipmentType
|
None |
|
Features
|
Irregular Lot Size |
|
ParkingSpaceTotal
|
4 |
|
RentalEquipmentType
|
None |
|
Structure
|
Deck |
Building
|
BathroomTotal
|
1 |
|
BedroomsAboveGround
|
2 |
|
BedroomsTotal
|
2 |
|
Appliances
|
Water Heater, Dishwasher, Dryer, Microwave, Refrigerator, Stove, Washer |
|
BasementDevelopment
|
Unfinished |
|
BasementType
|
Full (unfinished) |
|
ConstructionStyleAttachment
|
Detached |
|
CoolingType
|
Central Air Conditioning |
|
ExteriorFinish
|
Vinyl Siding |
|
FoundationType
|
Block |
|
HeatingFuel
|
Natural Gas |
|
HeatingType
|
Forced Air |
|
StoriesTotal
|
2 |
|
SizeInterior
|
1099.9909 - 1499.9875 Sqft |
|
Type
|
House |
|
UtilityWater
|
Municipal Water |
Parking
Land
|
Acreage
|
No |
|
Sewer
|
Sanitary Sewer |
|
SizeDepth
|
144 Ft ,2 In |
|
SizeFrontage
|
40 Ft ,3 In |
|
SizeIrregular
|
40.3 X 144.2 Ft |
|
SizeTotalText
|
40.3 X 144.2 Ft|under 1/2 Acre |
|
ZoningDescription
|
R2 |
Rooms
| Level |
Type |
Length |
Width |
Dimensions |
|
Second Level |
Primary Bedroom |
2.6 m |
4.12 m |
2.6 m x 4.12 m |
|
Second Level |
Bedroom 2 |
3.01 m |
2.18 m |
3.01 m x 2.18 m |
|
Main Level |
Living Room |
6.18 m |
3.29 m |
6.18 m x 3.29 m |
|
Main Level |
Dining Room |
3.96 m |
4.92 m |
3.96 m x 4.92 m |
|
Main Level |
Kitchen |
3.92 m |
2.99 m |
3.92 m x 2.99 m |
|
Main Level |
Other |
3.24 m |
3.6 m |
3.24 m x 3.6 m |
Utilities
https://www.realtor.ca/real-estate/27578682/2-ponton-street-belleville


