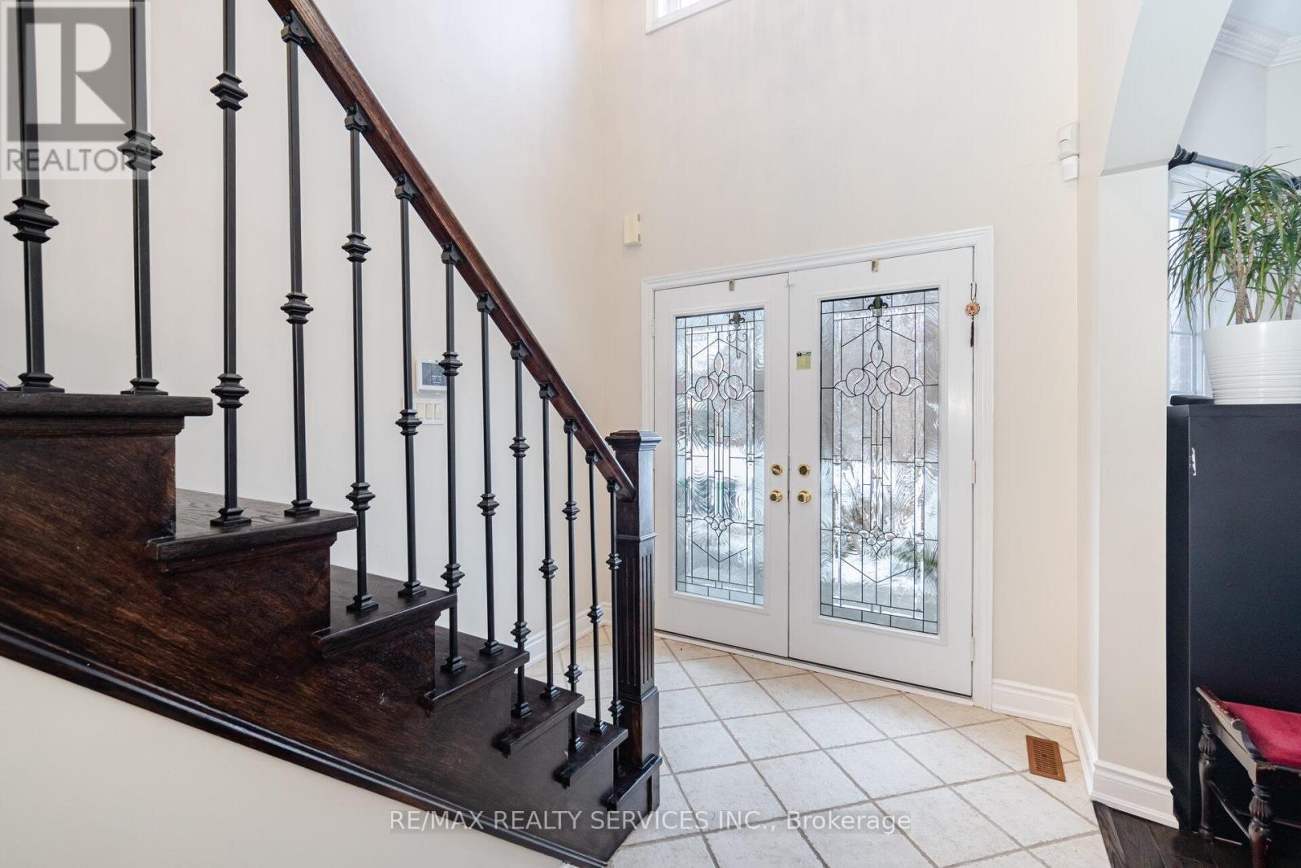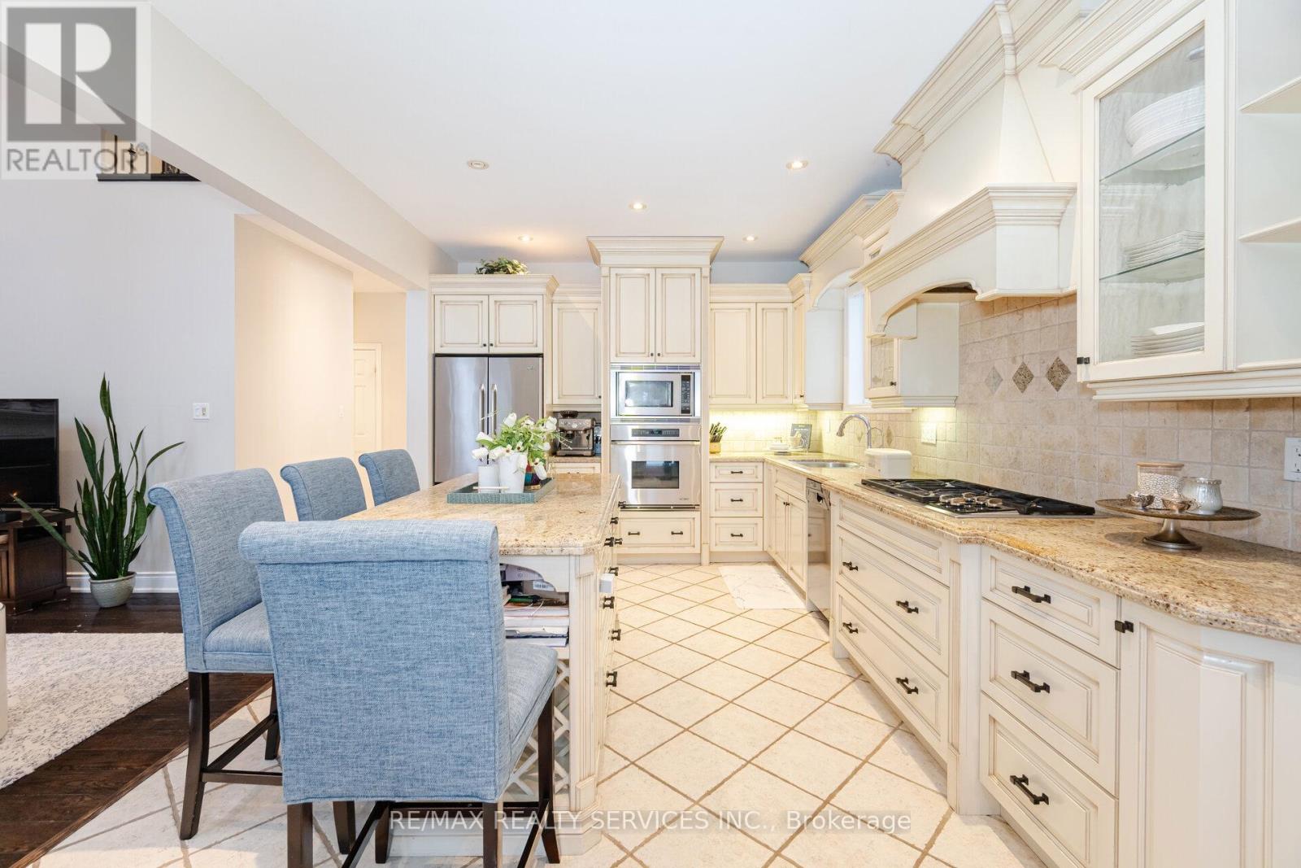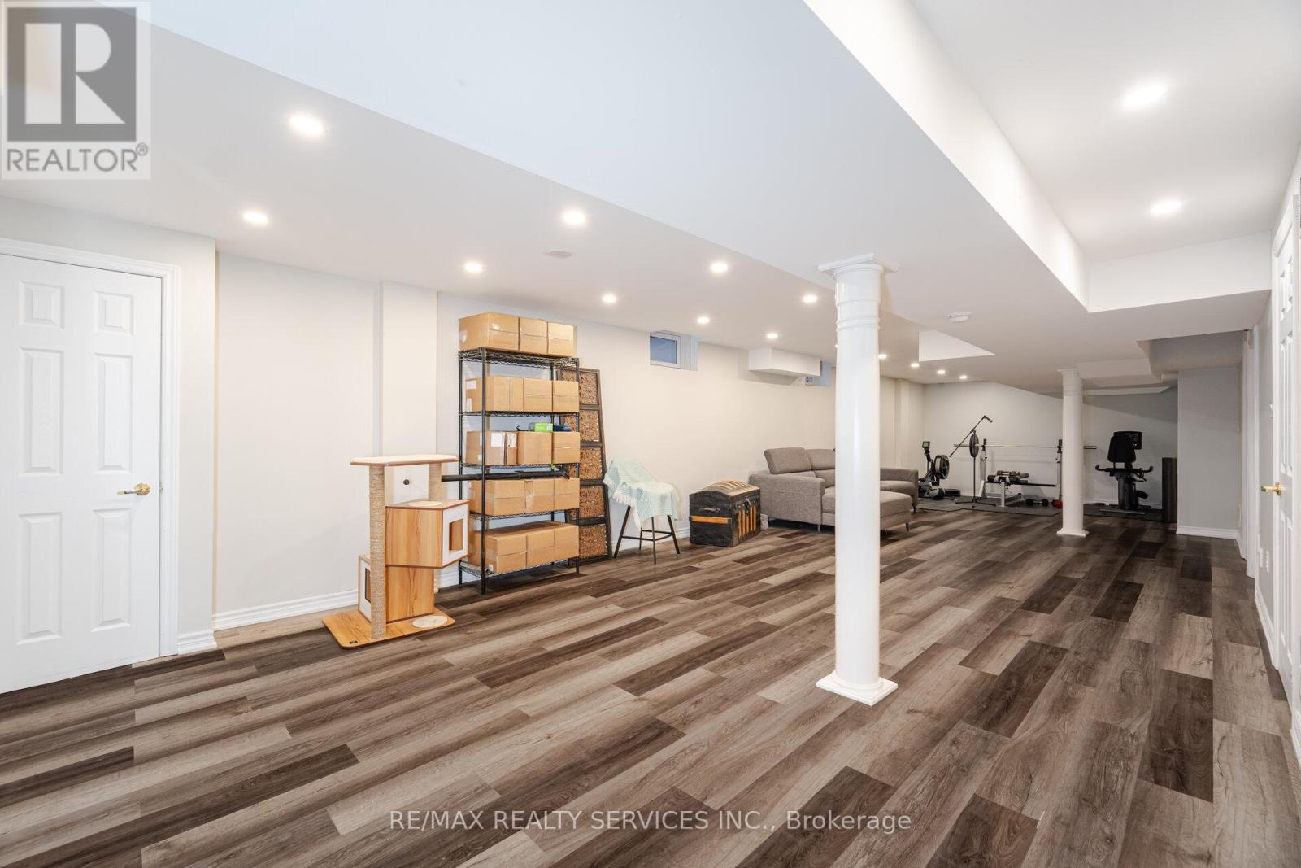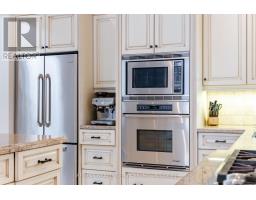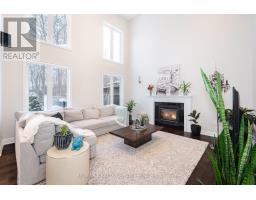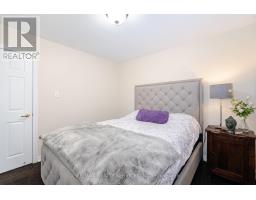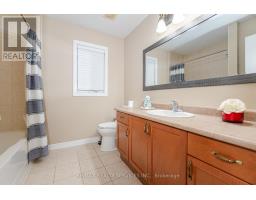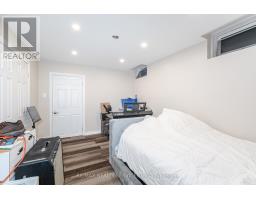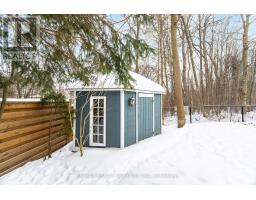2 Putney Road Caledon, Ontario L7C 1R4
$1,499,000
Step into luxury with this stunning 3 bedroom home located in prestigious Caledon East! Featuring soaring 10-ft ceilings on the main floor and an impressive 18-ft great room, complete with an elegant gas fireplace. The custom kitchen boasts granite countertops, built-in appliances, and a seamless blend of style and functionality. Enjoy breathtaking views as this home backs onto a serene ravine lot with a lush forest backdrop. The fully finished basement offers additional living space, while the stamped concrete rear patio is perfect for outdoor entertaining. Hunter Douglas automatic blinds are installed throughout for added convenience. Located near Caledon Trails and the upcoming Caledon East Community Centre, this home combines luxury living with a prime location!. No rental items, new roof 2023, fence 2021, sprinkler system, new washer 2024, hunter Douglas blinds installed 2022, just move in and enjoy! (id:50886)
Open House
This property has open houses!
1:30 pm
Ends at:3:30 pm
Property Details
| MLS® Number | W11963190 |
| Property Type | Single Family |
| Community Name | Caledon East |
| Parking Space Total | 6 |
Building
| Bathroom Total | 4 |
| Bedrooms Above Ground | 3 |
| Bedrooms Below Ground | 1 |
| Bedrooms Total | 4 |
| Appliances | Central Vacuum, Dishwasher, Dryer, Oven, Refrigerator, Washer, Window Coverings |
| Basement Development | Finished |
| Basement Type | Full (finished) |
| Construction Style Attachment | Detached |
| Cooling Type | Central Air Conditioning |
| Exterior Finish | Brick |
| Fireplace Present | Yes |
| Flooring Type | Hardwood, Tile, Carpeted |
| Foundation Type | Concrete |
| Half Bath Total | 1 |
| Heating Fuel | Natural Gas |
| Heating Type | Forced Air |
| Stories Total | 2 |
| Type | House |
| Utility Water | Municipal Water |
Parking
| Garage |
Land
| Acreage | No |
| Sewer | Sanitary Sewer |
| Size Depth | 110 Ft ,8 In |
| Size Frontage | 63 Ft ,2 In |
| Size Irregular | 63.17 X 110.73 Ft ; Lot As Per Mpac |
| Size Total Text | 63.17 X 110.73 Ft ; Lot As Per Mpac|under 1/2 Acre |
Rooms
| Level | Type | Length | Width | Dimensions |
|---|---|---|---|---|
| Lower Level | Recreational, Games Room | 7.79 m | 4.34 m | 7.79 m x 4.34 m |
| Main Level | Living Room | 4.02 m | 3.06 m | 4.02 m x 3.06 m |
| Main Level | Dining Room | 3.66 m | 3.55 m | 3.66 m x 3.55 m |
| Main Level | Kitchen | 6.22 m | 3.36 m | 6.22 m x 3.36 m |
| Main Level | Great Room | 4.66 m | 4.59 m | 4.66 m x 4.59 m |
| Upper Level | Primary Bedroom | 4.3 m | 4.32 m | 4.3 m x 4.32 m |
| Upper Level | Bedroom 2 | 3.11 m | 3.12 m | 3.11 m x 3.12 m |
| Upper Level | Bedroom 3 | 3.49 m | 3.2 m | 3.49 m x 3.2 m |
https://www.realtor.ca/real-estate/27893720/2-putney-road-caledon-caledon-east-caledon-east
Contact Us
Contact us for more information
Navraj Kalra
Salesperson
(905) 456-1000
www.houseforsalebrampton.com/
www.facebook.com/nkalrarealestate
10 Kingsbridge Gdn Cir #200
Mississauga, Ontario L5R 3K7
(905) 456-1000
(905) 456-8329



