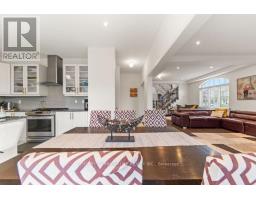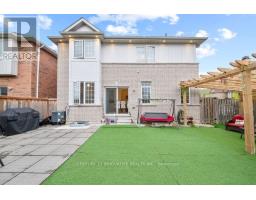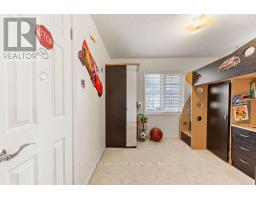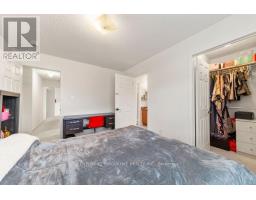2 Raithby Crescent Ajax, Ontario L1Z 0S2
$1,199,000
Welcome to 2 Raithby Crescent, a stunning over 3000 sq ft of living space detached sun filled home located in the heart of Ajax on a corner lot. This beautifully maintained property offers 5 spacious bedrooms and 4 modern washrooms on the main and upper levels, along with a legally finished basement featuring a separate entrance, 1 bedroom, a full kitchen, living area, and washroom ideal for extended family or rental potential. Situated on a bright corner lot, the home is filled with natural light and boasts an open-concept living and family area that flows into a gourmet kitchen with stainless steel appliances and ample cabinetry. The private backyard is perfect for entertaining and family gatherings. Located in a family-friendly neighbourhood close to parks, schools, shopping, and with easy access to major highways, this is a must-see home. (id:50886)
Open House
This property has open houses!
2:00 pm
Ends at:4:00 pm
2:00 pm
Ends at:4:00 pm
Property Details
| MLS® Number | E12152546 |
| Property Type | Single Family |
| Community Name | Central East |
| Features | Irregular Lot Size |
| Parking Space Total | 4 |
Building
| Bathroom Total | 5 |
| Bedrooms Above Ground | 5 |
| Bedrooms Below Ground | 2 |
| Bedrooms Total | 7 |
| Basement Development | Finished |
| Basement Type | N/a (finished) |
| Construction Style Attachment | Detached |
| Cooling Type | Central Air Conditioning |
| Exterior Finish | Brick, Stone |
| Fireplace Present | Yes |
| Flooring Type | Hardwood, Carpeted, Ceramic |
| Foundation Type | Concrete |
| Half Bath Total | 1 |
| Heating Fuel | Natural Gas |
| Heating Type | Forced Air |
| Stories Total | 2 |
| Size Interior | 2,500 - 3,000 Ft2 |
| Type | House |
| Utility Water | Municipal Water |
Parking
| Attached Garage | |
| Garage |
Land
| Acreage | No |
| Sewer | Sanitary Sewer |
| Size Depth | 85 Ft ,4 In |
| Size Frontage | 46 Ft ,9 In |
| Size Irregular | 46.8 X 85.4 Ft |
| Size Total Text | 46.8 X 85.4 Ft |
Rooms
| Level | Type | Length | Width | Dimensions |
|---|---|---|---|---|
| Second Level | Primary Bedroom | 3.65 m | 6 m | 3.65 m x 6 m |
| Second Level | Bedroom 2 | 3.04 m | 3.84 m | 3.04 m x 3.84 m |
| Second Level | Bedroom 3 | 3.35 m | 3.29 m | 3.35 m x 3.29 m |
| Second Level | Bedroom 4 | 3.96 m | 3.9 m | 3.96 m x 3.9 m |
| Second Level | Bedroom 5 | 2.4 m | 3.38 m | 2.4 m x 3.38 m |
| Main Level | Living Room | 3.53 m | 2.74 m | 3.53 m x 2.74 m |
| Main Level | Foyer | 2.74 m | 3.08 m | 2.74 m x 3.08 m |
| Main Level | Kitchen | 4.42 m | 3.22 m | 4.42 m x 3.22 m |
| Main Level | Family Room | 3.66 m | 3.96 m | 3.66 m x 3.96 m |
| Main Level | Eating Area | 4.57 m | 3.96 m | 4.57 m x 3.96 m |
https://www.realtor.ca/real-estate/28321621/2-raithby-crescent-ajax-central-east-central-east
Contact Us
Contact us for more information
Sameem Mohamed
Broker
(416) 298-8383
www.century21.ca/sameem.mohamed
www.facebook.com/sameemmohamed2
twitter.com/sameemmohamed
www.linkedin.com/in/sameem-mohamed-basc-p-eng-387ab41b/
2855 Markham Rd #300
Toronto, Ontario M1X 0C3
(416) 298-8383
(416) 298-8303
www.c21innovativerealty.com/
Sajid Khan
Salesperson
2855 Markham Rd #300
Toronto, Ontario M1X 0C3
(416) 298-8383
(416) 298-8303
www.c21innovativerealty.com/





































































































