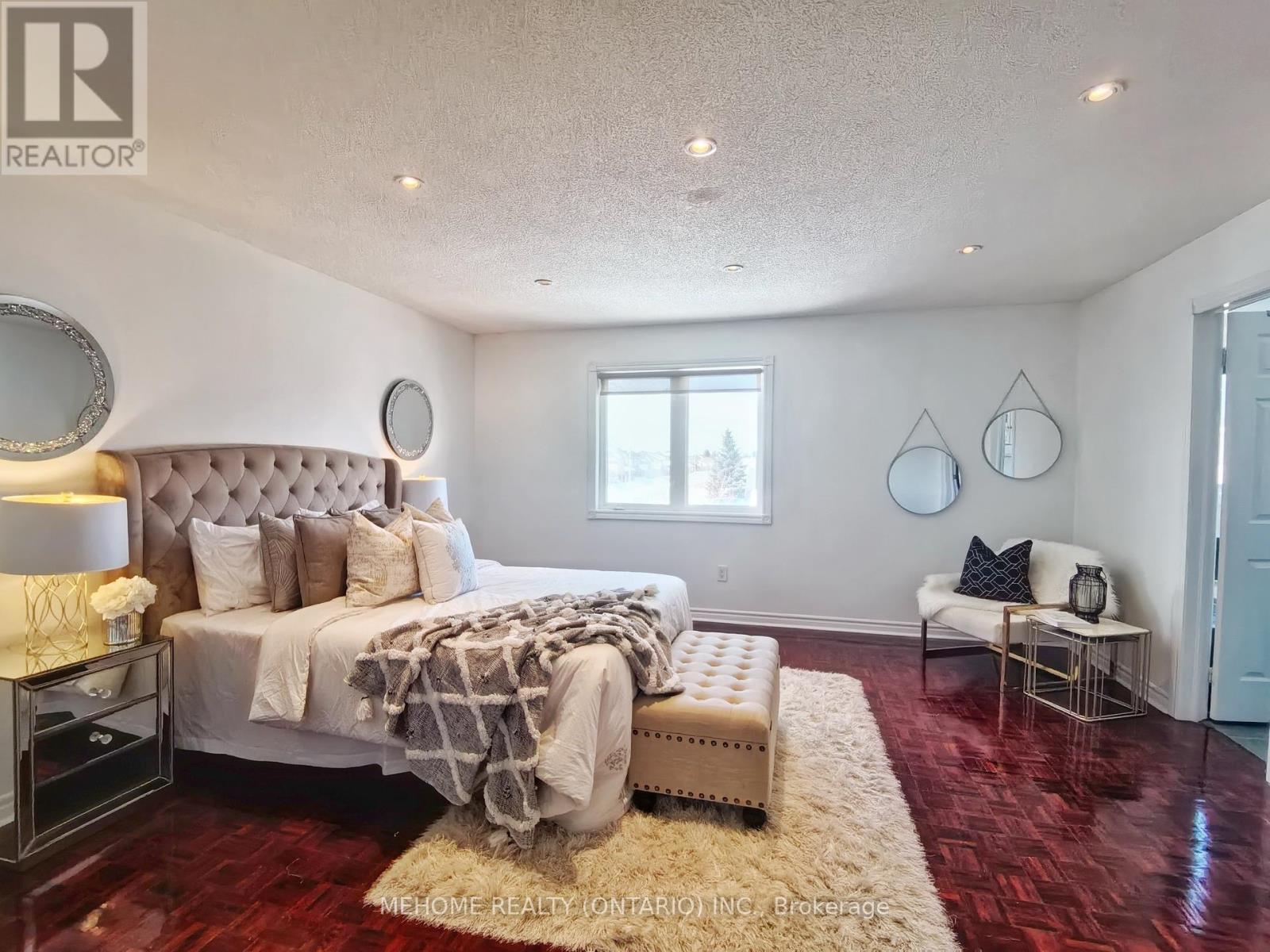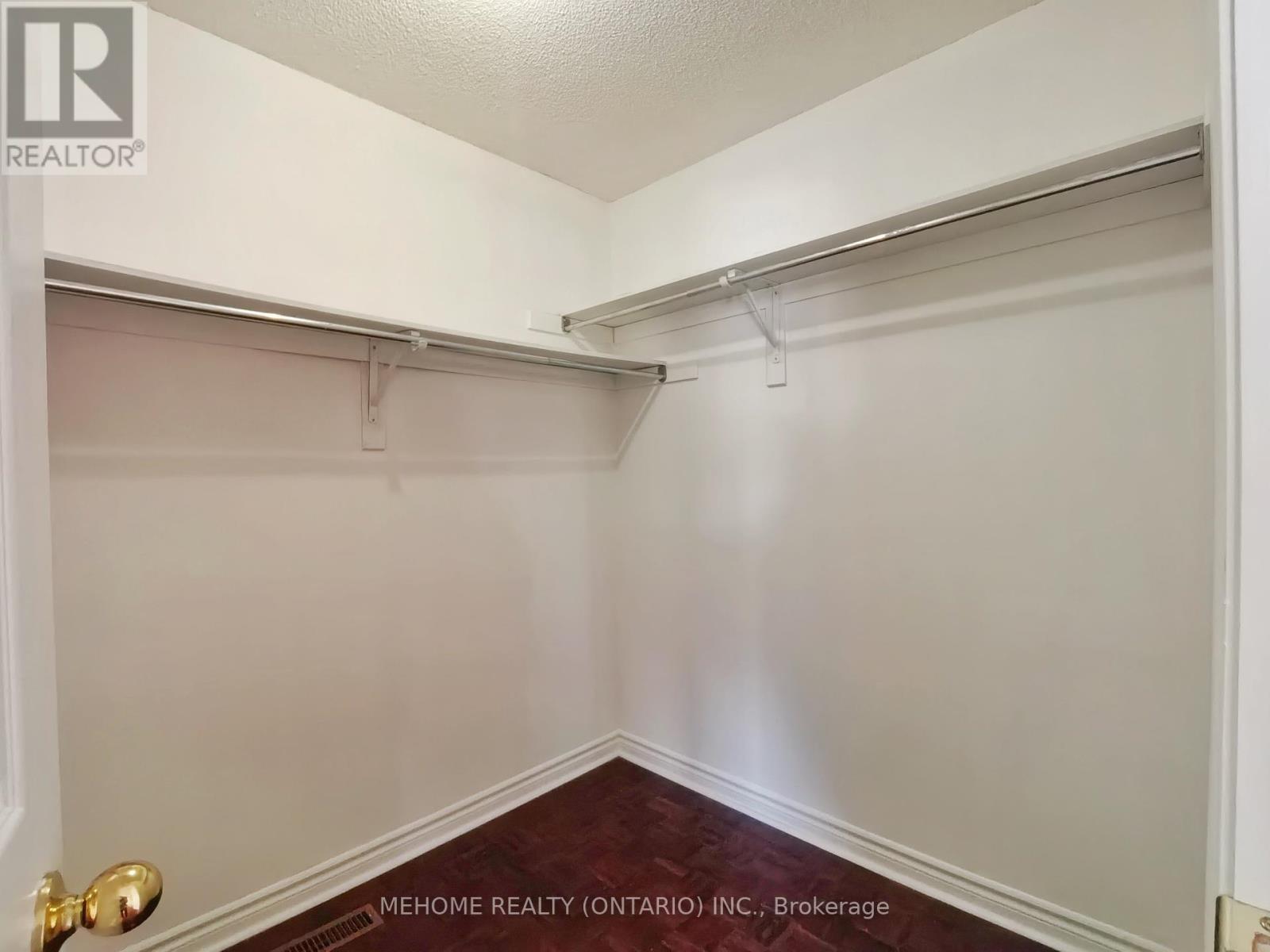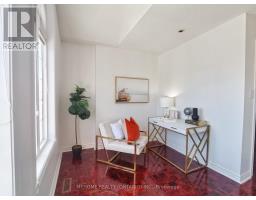2 Red Cardinal Trail Richmond Hill, Ontario L4E 3Y6
$1,399,000
Beautiful Detached Home In Upper Richmond Hill. Solid Oak Staircase. Fresh Painted (2024).Hardwood Floor through out Main Level. Open Concept recreation area in 2nd Floor. Sound Proofed Finished Basement with Nanny's Suite. Roof (2022). Steps To Schools, Public Transit,Trails, Parks, Community Centre, and much more. (id:50886)
Property Details
| MLS® Number | N12144706 |
| Property Type | Single Family |
| Community Name | Oak Ridges |
| Features | Irregular Lot Size |
| Parking Space Total | 4 |
Building
| Bathroom Total | 4 |
| Bedrooms Above Ground | 3 |
| Bedrooms Below Ground | 1 |
| Bedrooms Total | 4 |
| Age | 16 To 30 Years |
| Appliances | Garage Door Opener Remote(s), Dishwasher, Dryer, Garage Door Opener, Stove, Washer, Refrigerator |
| Basement Development | Finished |
| Basement Type | N/a (finished) |
| Construction Style Attachment | Detached |
| Cooling Type | Central Air Conditioning |
| Exterior Finish | Brick |
| Fireplace Present | Yes |
| Flooring Type | Laminate, Hardwood, Tile |
| Foundation Type | Unknown |
| Half Bath Total | 1 |
| Heating Fuel | Natural Gas |
| Heating Type | Forced Air |
| Stories Total | 2 |
| Size Interior | 2,000 - 2,500 Ft2 |
| Type | House |
| Utility Water | Municipal Water |
Parking
| Garage |
Land
| Acreage | No |
| Sewer | Sanitary Sewer |
| Size Depth | 111 Ft ,7 In |
| Size Frontage | 26 Ft |
| Size Irregular | 26 X 111.6 Ft ; 35.40 Ft X W42.46 Ft X S80.92 Ft |
| Size Total Text | 26 X 111.6 Ft ; 35.40 Ft X W42.46 Ft X S80.92 Ft |
Rooms
| Level | Type | Length | Width | Dimensions |
|---|---|---|---|---|
| Second Level | Bedroom | 4.75 m | 4.36 m | 4.75 m x 4.36 m |
| Second Level | Bedroom 2 | 5.55 m | 3.66 m | 5.55 m x 3.66 m |
| Second Level | Bedroom 3 | 3.47 m | 3.35 m | 3.47 m x 3.35 m |
| Second Level | Recreational, Games Room | 3.23 m | 3.17 m | 3.23 m x 3.17 m |
| Basement | Recreational, Games Room | 4.33 m | 3.87 m | 4.33 m x 3.87 m |
| Basement | Bedroom 4 | 3.39 m | 2.41 m | 3.39 m x 2.41 m |
| Main Level | Eating Area | 2.93 m | 2.13 m | 2.93 m x 2.13 m |
| Ground Level | Family Room | 5.09 m | 3.66 m | 5.09 m x 3.66 m |
| Ground Level | Dining Room | 3.78 m | 3.08 m | 3.78 m x 3.08 m |
| Ground Level | Kitchen | 2.93 m | 2.9 m | 2.93 m x 2.9 m |
https://www.realtor.ca/real-estate/28304586/2-red-cardinal-trail-richmond-hill-oak-ridges-oak-ridges
Contact Us
Contact us for more information
Stella Ye
Broker
9120 Leslie St #101
Richmond Hill, Ontario L4B 3J9
(905) 582-6888
(905) 582-6333
www.mehome.com/
Noanne Chen
Salesperson
noannechenteam.com/
9120 Leslie St #101
Richmond Hill, Ontario L4B 3J9
(905) 582-6888
(905) 582-6333
www.mehome.com/









































































