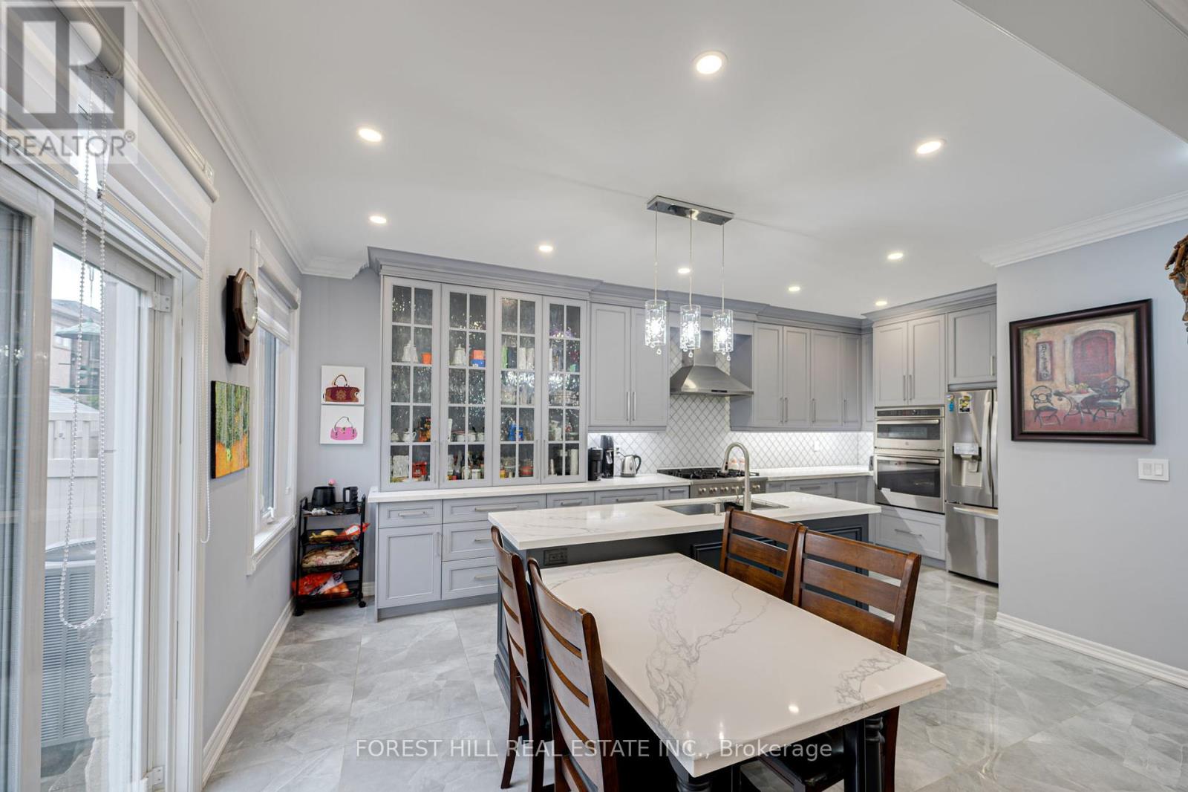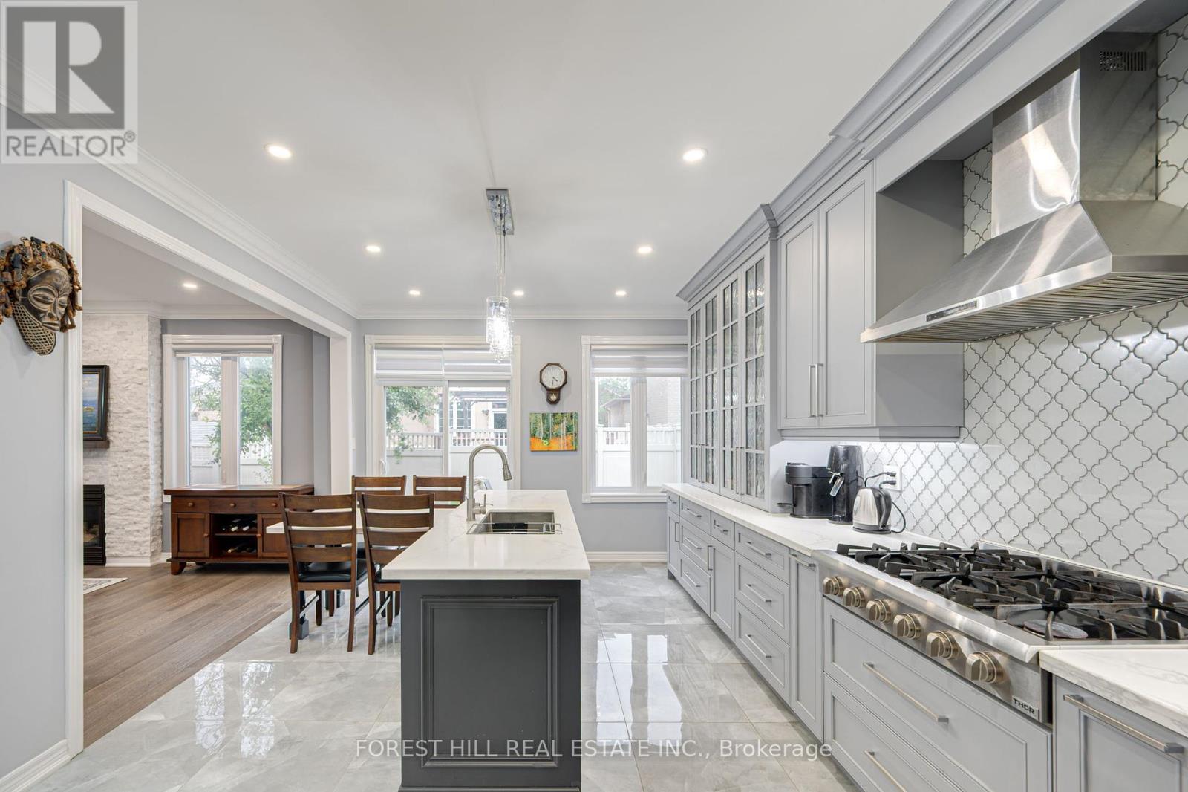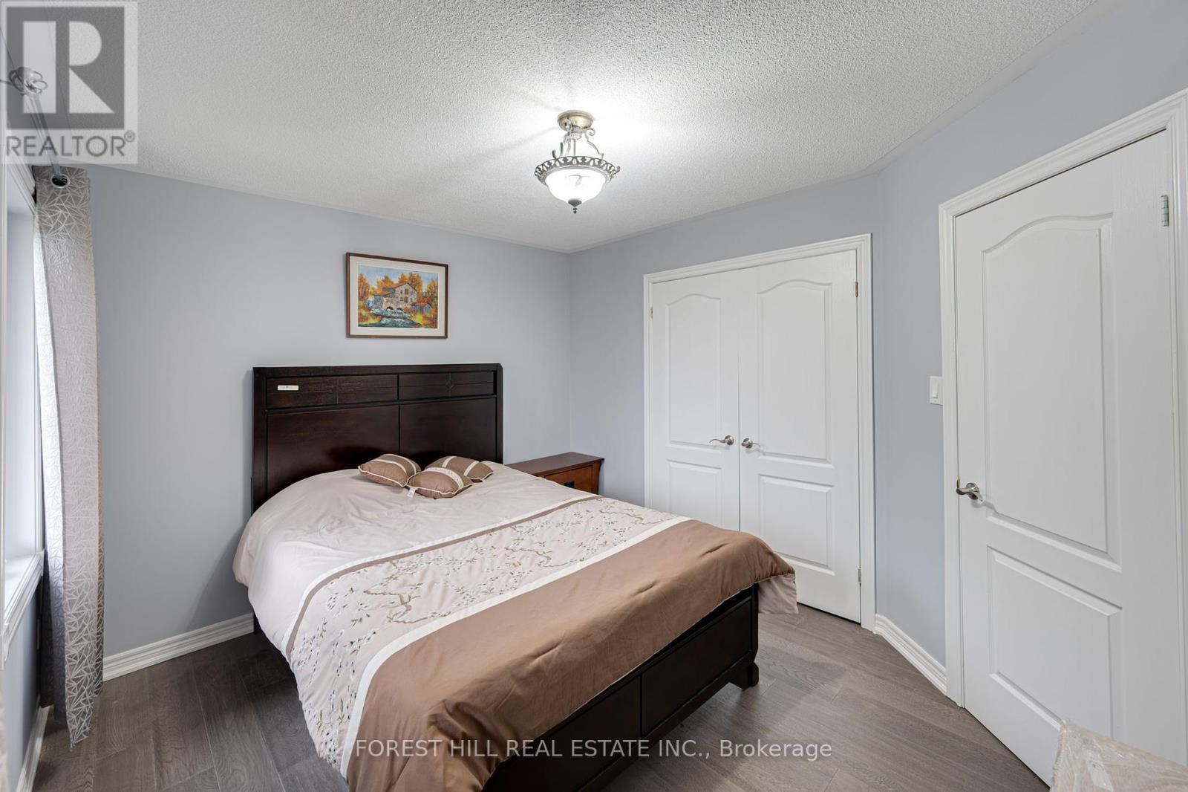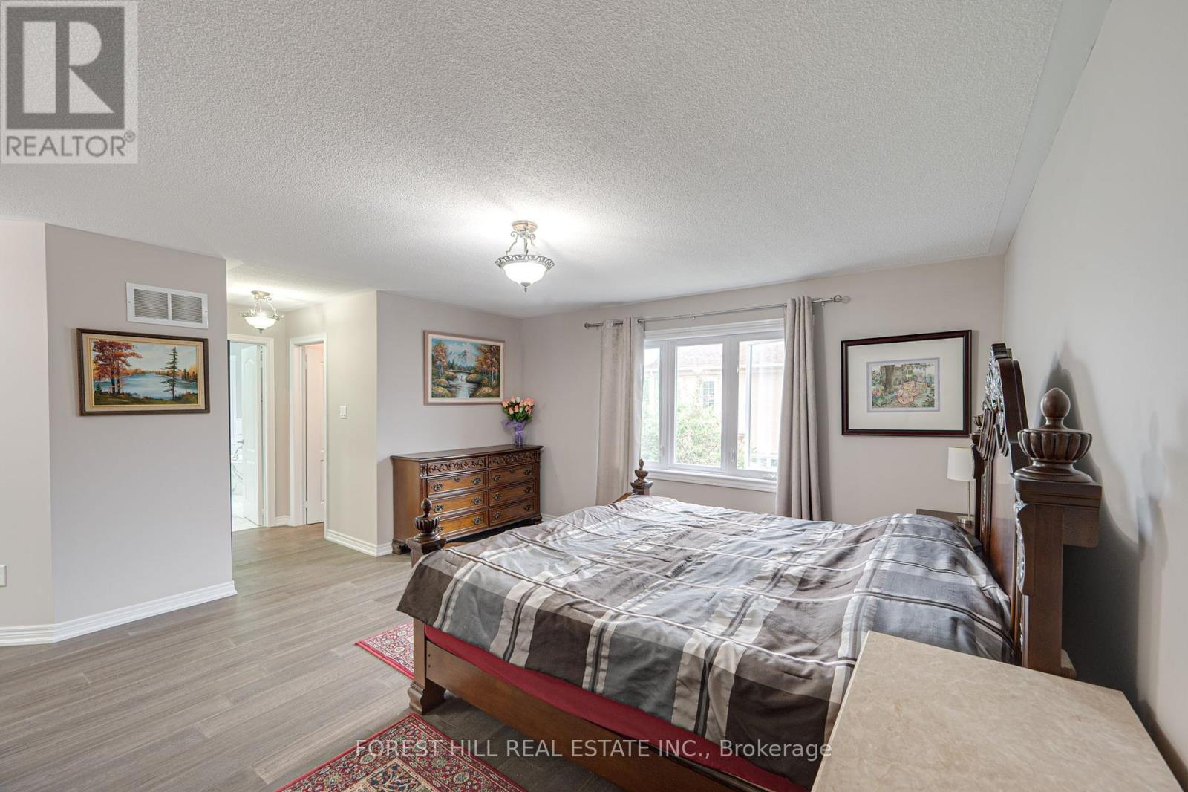2 Reindeer Crescent Vaughan (Vellore Village), Ontario L4H 2E9
6 Bedroom
4 Bathroom
Fireplace
Central Air Conditioning
Forced Air
$1,675,000
A House You Can Call Home. In The Heart Of Vellore Village. Excellent Layout, Renovated In 2020. Custom Designed Kitchen, Quartz Counter Tops, Large Center Island, Windows replaced ,Floors replaced, Garage Door replaced, Patio Sliding Door replaced, Zebra Blinds, Upgraded Door Hardware, Pot Lights, Crown Molding, Gas Fireplace, Finished Basement has 2nd Kitchen+ Bedroom + Office & Rec Room. (id:50886)
Property Details
| MLS® Number | N9037024 |
| Property Type | Single Family |
| Community Name | Vellore Village |
| Features | In-law Suite |
| ParkingSpaceTotal | 5 |
| ViewType | City View |
Building
| BathroomTotal | 4 |
| BedroomsAboveGround | 4 |
| BedroomsBelowGround | 2 |
| BedroomsTotal | 6 |
| Appliances | Garage Door Opener Remote(s), Dishwasher, Dryer, Oven, Refrigerator, Washer, Window Coverings |
| BasementDevelopment | Finished |
| BasementType | N/a (finished) |
| ConstructionStyleAttachment | Detached |
| CoolingType | Central Air Conditioning |
| ExteriorFinish | Brick Facing |
| FireplacePresent | Yes |
| FoundationType | Concrete |
| HalfBathTotal | 1 |
| HeatingFuel | Natural Gas |
| HeatingType | Forced Air |
| StoriesTotal | 2 |
| Type | House |
| UtilityWater | Municipal Water |
Parking
| Attached Garage |
Land
| Acreage | No |
| Sewer | Sanitary Sewer |
| SizeDepth | 64 Ft ,3 In |
| SizeFrontage | 30 Ft ,1 In |
| SizeIrregular | 30.13 X 64.29 Ft ; 47.95 Ft X 64.29 Ft X 25.19 Ft X 30.1 |
| SizeTotalText | 30.13 X 64.29 Ft ; 47.95 Ft X 64.29 Ft X 25.19 Ft X 30.1 |
Interested?
Contact us for more information
Eti Ben-Gal
Salesperson
Forest Hill Real Estate Inc.
9001 Dufferin St Unit A9
Thornhill, Ontario L4J 0H7
9001 Dufferin St Unit A9
Thornhill, Ontario L4J 0H7































































