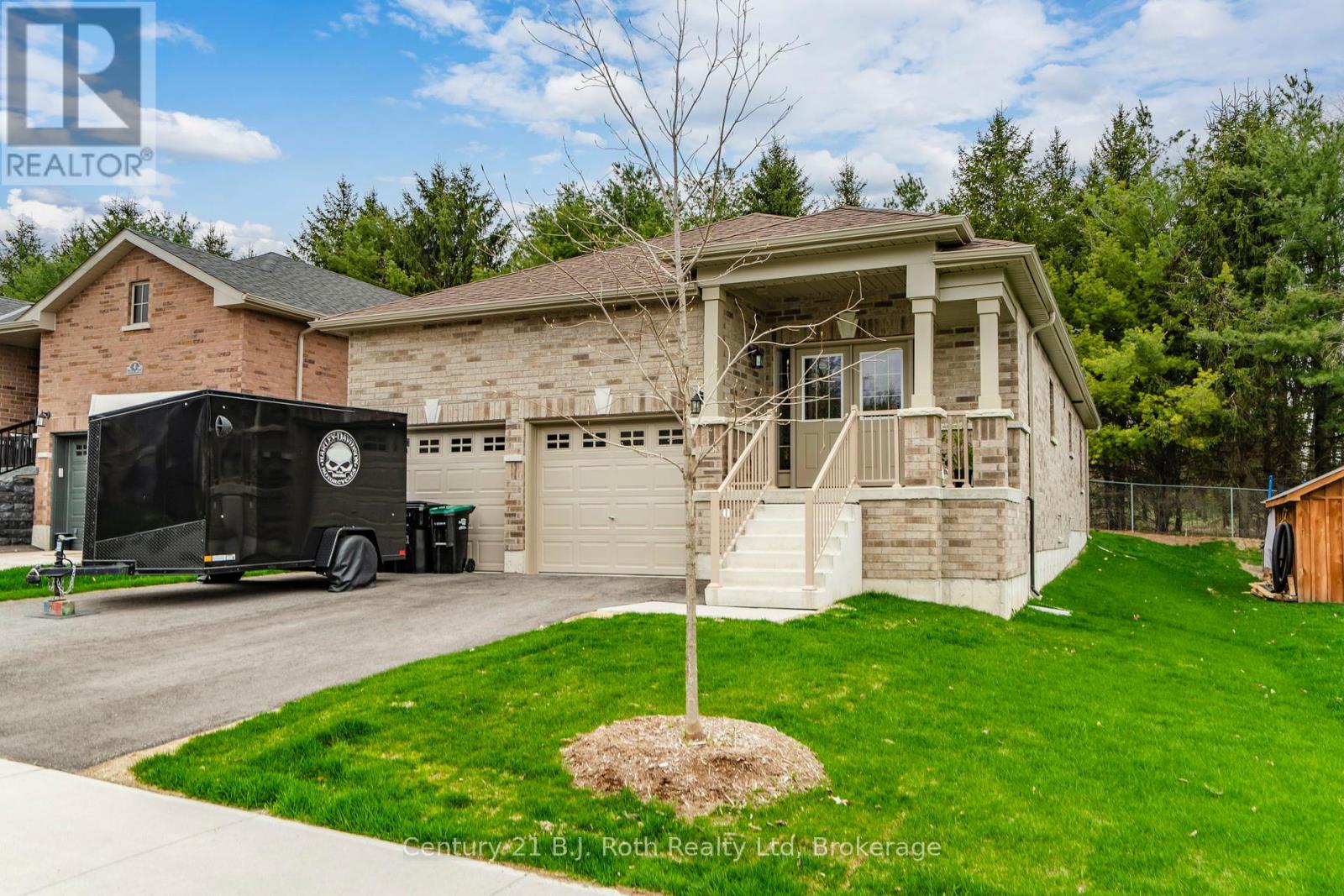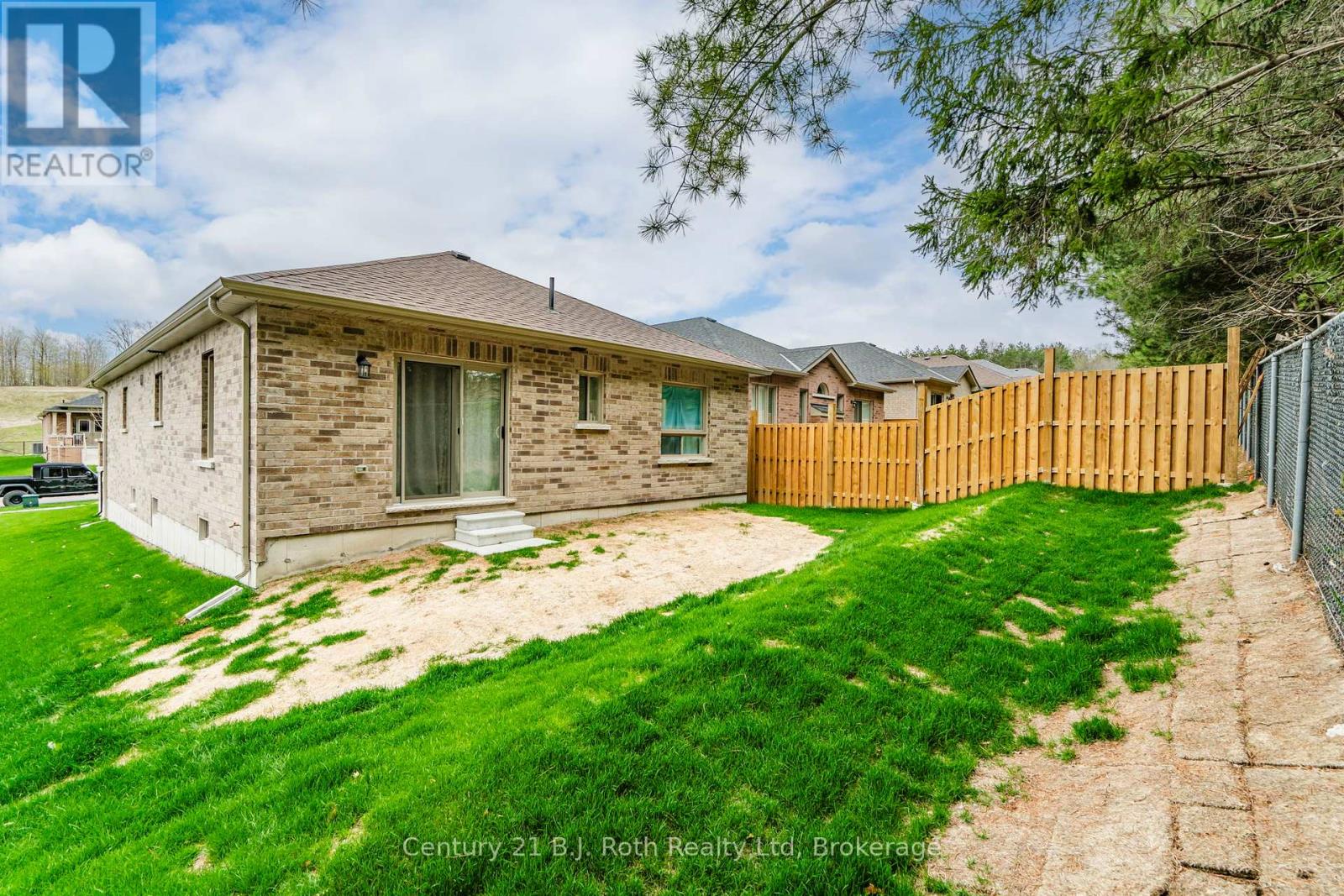2 Revol Road Penetanguishene, Ontario L9M 0W8
$750,000
Nestled in a vibrant, newer subdivision, this beautifully maintained 3-bedroom, 2-bath home offers more than just a place to live, it offers a lifestyle. Imagine morning walks along scenic trails, weekend bike rides to nearby parks, or evenings catching sunsets over Georgian Bay. Here, you're not just buying a home you're joining a growing, family-friendly community where neighbors become friends. With schools and everyday amenities just minutes away, convenience is built right into your daily routine. Inside, the thoughtful layout includes a sun-filled main-floor entrance and den perfect for a home office or quiet reading nook and a bright open-concept kitchen and dining area, ideal for gathering with loved ones. Large windows fill the space with natural light, and the easy-care yard means you'll spend more time relaxing and less time maintaining. You'll love the added features that make this home move-in ready: main-floor laundry, forced-air gas heating, central air, a spacious double garage and driveway, plus the peace of mind of newer appliances. The unfinished basement is an opportunity to create more living space with a roughed-in bath and large cold cellar. Whether you're starting a new chapter or growing your family, this home offers room to breathe, connect, and create lasting memories. Step inside, walk in, and unpack your next chapter starts here. (id:50886)
Property Details
| MLS® Number | S12152778 |
| Property Type | Single Family |
| Community Name | Penetanguishene |
| Amenities Near By | Beach, Hospital, Marina, Park, Schools |
| Community Features | Community Centre |
| Equipment Type | Water Heater - Tankless |
| Features | Sloping, Sump Pump |
| Parking Space Total | 4 |
| Rental Equipment Type | Water Heater - Tankless |
| Structure | Porch |
Building
| Bathroom Total | 2 |
| Bedrooms Above Ground | 3 |
| Bedrooms Total | 3 |
| Age | 0 To 5 Years |
| Appliances | Water Heater - Tankless, Water Heater, Dishwasher, Dryer, Stove, Washer, Refrigerator |
| Architectural Style | Raised Bungalow |
| Basement Development | Unfinished |
| Basement Type | N/a (unfinished) |
| Construction Style Attachment | Detached |
| Cooling Type | Central Air Conditioning |
| Exterior Finish | Brick |
| Fire Protection | Smoke Detectors |
| Foundation Type | Poured Concrete |
| Heating Fuel | Natural Gas |
| Heating Type | Forced Air |
| Stories Total | 1 |
| Size Interior | 1,100 - 1,500 Ft2 |
| Type | House |
| Utility Water | Municipal Water |
Parking
| Attached Garage | |
| Garage | |
| Inside Entry |
Land
| Acreage | No |
| Land Amenities | Beach, Hospital, Marina, Park, Schools |
| Sewer | Sanitary Sewer |
| Size Depth | 114 Ft ,9 In |
| Size Frontage | 46 Ft ,10 In |
| Size Irregular | 46.9 X 114.8 Ft ; 46.91x114.82x44.29x114.86 |
| Size Total Text | 46.9 X 114.8 Ft ; 46.91x114.82x44.29x114.86|under 1/2 Acre |
| Zoning Description | R1 |
Rooms
| Level | Type | Length | Width | Dimensions |
|---|---|---|---|---|
| Main Level | Foyer | 1.52 m | 2.44 m | 1.52 m x 2.44 m |
| Main Level | Laundry Room | 2.07 m | 1.01 m | 2.07 m x 1.01 m |
| Main Level | Den | 2.59 m | 2.13 m | 2.59 m x 2.13 m |
| Main Level | Kitchen | 6.19 m | 3.47 m | 6.19 m x 3.47 m |
| Main Level | Living Room | 3.93 m | 3.51 m | 3.93 m x 3.51 m |
| Main Level | Primary Bedroom | 3.93 m | 3.75 m | 3.93 m x 3.75 m |
| Main Level | Bedroom 2 | 3.2 m | 3.05 m | 3.2 m x 3.05 m |
| Main Level | Bedroom 3 | 3.14 m | 3.05 m | 3.14 m x 3.05 m |
Utilities
| Cable | Available |
| Electricity | Installed |
| Sewer | Installed |
https://www.realtor.ca/real-estate/28322282/2-revol-road-penetanguishene-penetanguishene
Contact Us
Contact us for more information
Kim Bellehumeur
Broker
(705) 528-2317
kim-bellehumeur.c21.ca/
www.facebook.com/KimBellehumeurRealEstate
twitter.com/AgentKimC21
www.linkedin.com/in/kim-bellehumeur-broker-83b4375a/
248 First St
Midland, Ontario L4R 0A8
(705) 528-6921
(705) 528-6920
bjrothrealty.c21.ca/









































































