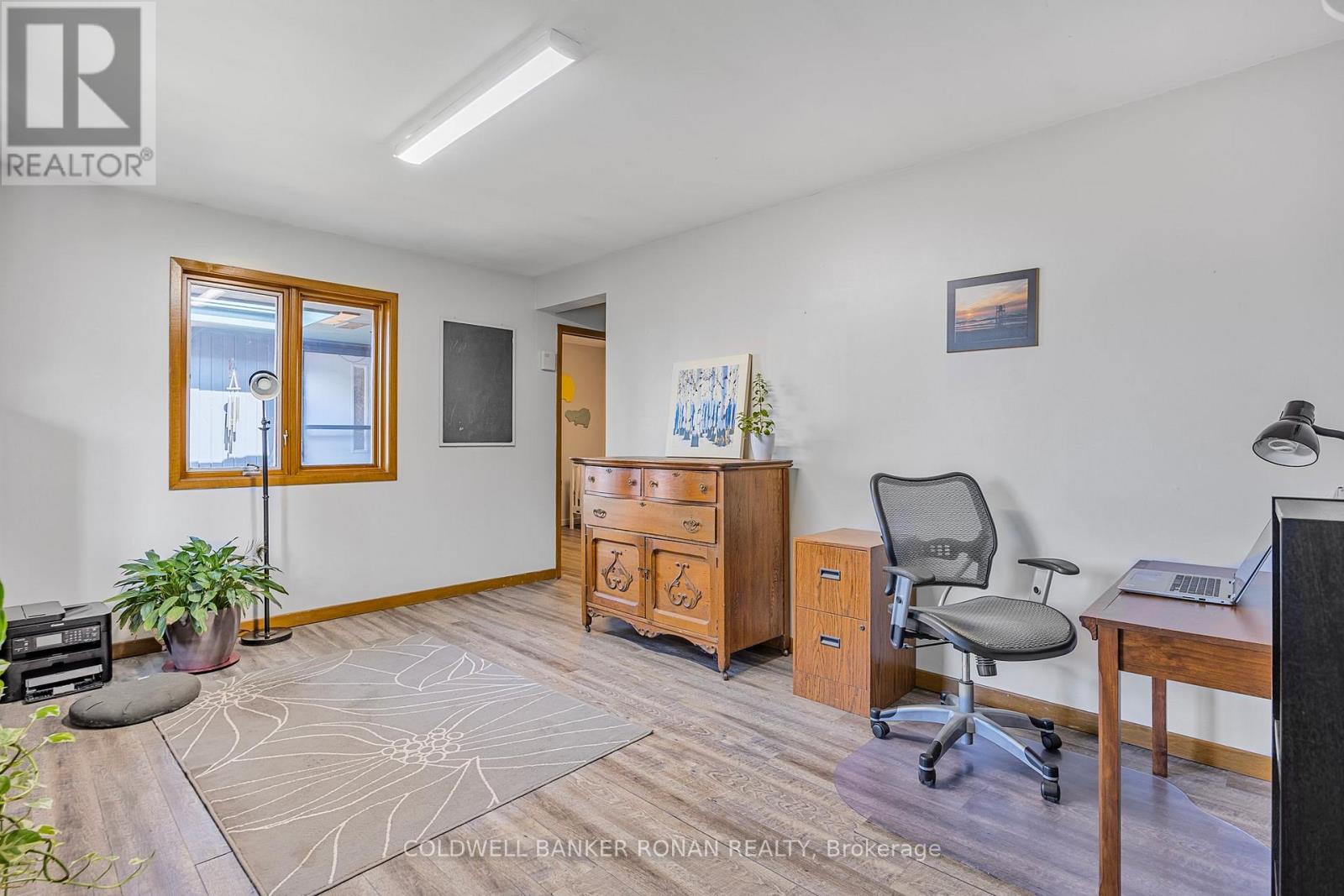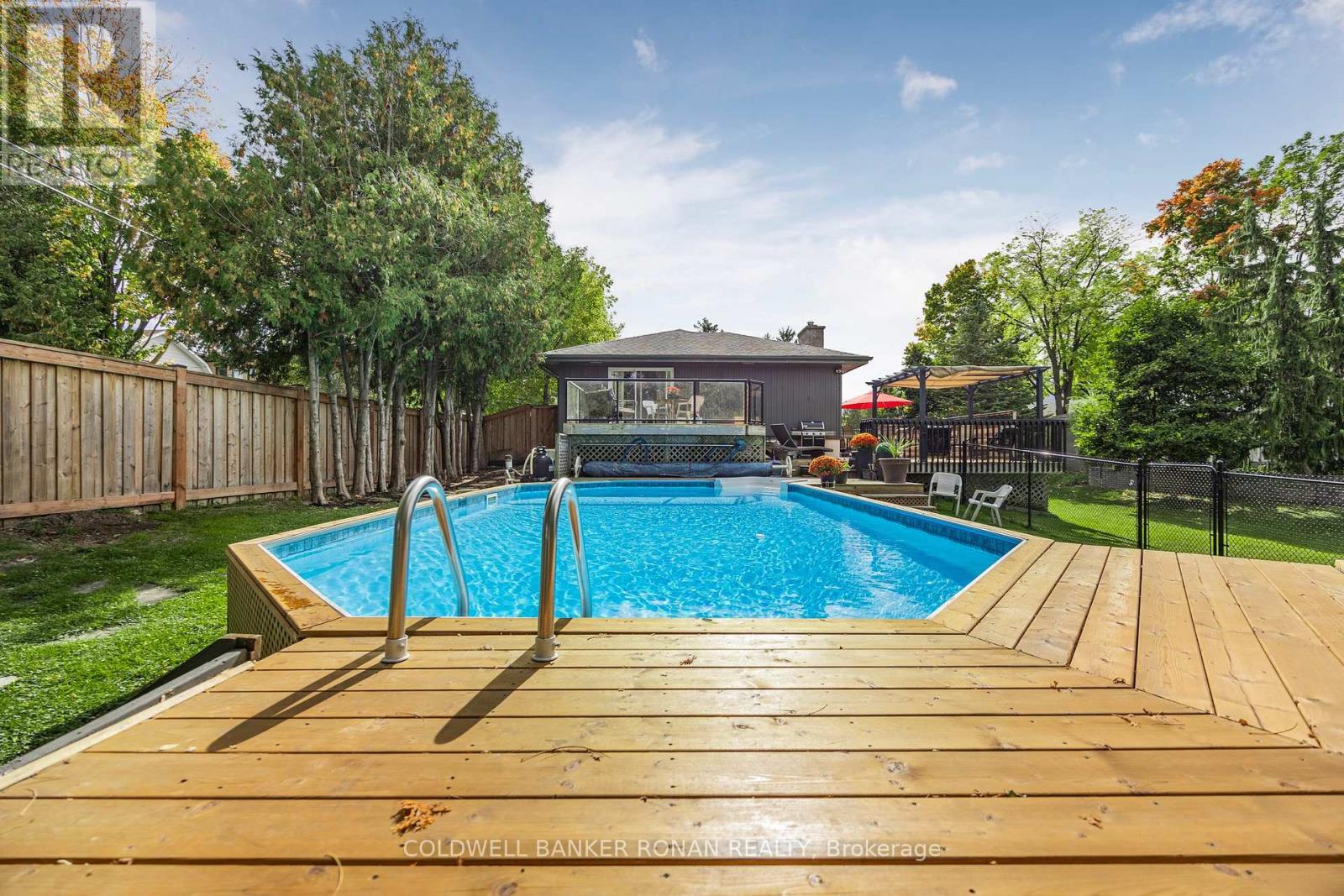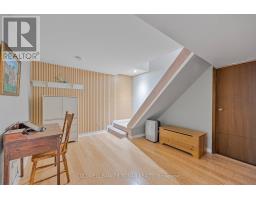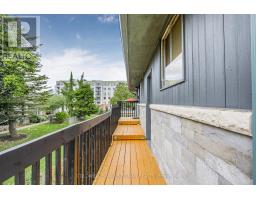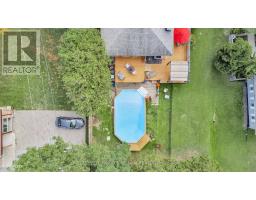2 Rodcliff Road New Tecumseth, Ontario L0G 1W0
$929,000
Highly sought-after cul-de-sac! This spacious bungalow offers the perfect blend of comfort and convenience. Set on a large in-town lot with mature trees, a ground-level pool, and multiple walk-outs to side and back decks, this home is ideal for relaxing or entertaining. Located within walking distance to all of Tottenham's amenities, it boasts 3,086 sq. ft. of finished living space with an open-concept design. A separate west-side entrance leads to a flexible space, previously a chiropractic office with a reception area and two rooms. This space can easily be reimagined as an in-law suite, playroom, or additional bedrooms. The bright lower level features a spacious family room, a bedroom, laundry, and ample storage, with natural light streaming in from above-grade windows. Pride of ownership is evident throughout this meticulously maintained home. (id:50886)
Property Details
| MLS® Number | N10929753 |
| Property Type | Single Family |
| Community Name | Tottenham |
| AmenitiesNearBy | Park, Schools |
| CommunityFeatures | Community Centre |
| ParkingSpaceTotal | 8 |
| PoolType | Above Ground Pool |
Building
| BathroomTotal | 3 |
| BedroomsAboveGround | 3 |
| BedroomsTotal | 3 |
| Appliances | Blinds, Dishwasher, Dryer, Garage Door Opener, Microwave, Refrigerator, Stove, Washer |
| ArchitecturalStyle | Bungalow |
| BasementDevelopment | Finished |
| BasementType | N/a (finished) |
| ConstructionStyleAttachment | Detached |
| CoolingType | Central Air Conditioning |
| ExteriorFinish | Stone, Wood |
| FireplacePresent | Yes |
| FlooringType | Vinyl, Carpeted, Hardwood, Laminate |
| FoundationType | Concrete |
| HalfBathTotal | 1 |
| HeatingFuel | Natural Gas |
| HeatingType | Forced Air |
| StoriesTotal | 1 |
| Type | House |
| UtilityWater | Municipal Water |
Parking
| Attached Garage |
Land
| Acreage | No |
| LandAmenities | Park, Schools |
| Sewer | Sanitary Sewer |
| SizeDepth | 164 Ft ,9 In |
| SizeFrontage | 70 Ft |
| SizeIrregular | 70 X 164.79 Ft ; As Per Geo |
| SizeTotalText | 70 X 164.79 Ft ; As Per Geo |
Rooms
| Level | Type | Length | Width | Dimensions |
|---|---|---|---|---|
| Lower Level | Bedroom | 6.4 m | 4.08 m | 6.4 m x 4.08 m |
| Lower Level | Family Room | 6.39 m | 5.38 m | 6.39 m x 5.38 m |
| Main Level | Foyer | 3.24 m | 2.8 m | 3.24 m x 2.8 m |
| Main Level | Kitchen | 3.14 m | 3.14 m | 3.14 m x 3.14 m |
| Main Level | Dining Room | 4.71 m | 3.63 m | 4.71 m x 3.63 m |
| Main Level | Living Room | 6.4 m | 4.64 m | 6.4 m x 4.64 m |
| Main Level | Primary Bedroom | 4.29 m | 4.24 m | 4.29 m x 4.24 m |
| Main Level | Bedroom | 3.14 m | 3.04 m | 3.14 m x 3.04 m |
| Main Level | Bedroom | 2.65 m | 2.45 m | 2.65 m x 2.45 m |
| Main Level | Office | 4.58 m | 3.44 m | 4.58 m x 3.44 m |
| Main Level | Exercise Room | 3.55 m | 2.65 m | 3.55 m x 2.65 m |
Utilities
| Sewer | Installed |
https://www.realtor.ca/real-estate/27684349/2-rodcliff-road-new-tecumseth-tottenham-tottenham
Interested?
Contact us for more information
Marc Ronan
Salesperson
25 Queen St. S.
Tottenham, Ontario L0G 1W0
Britton Scott Ronan
Salesperson
367 Victoria Street East
Alliston, Ontario L9R 1J7















