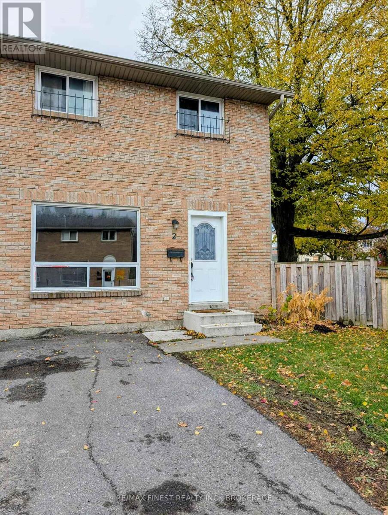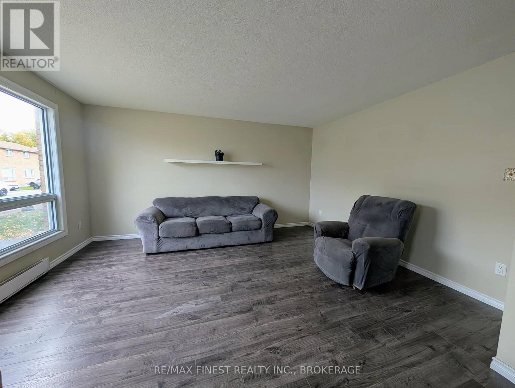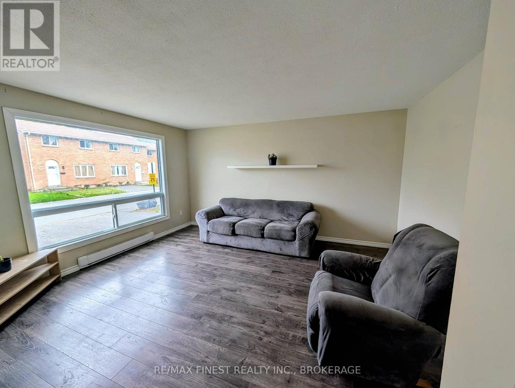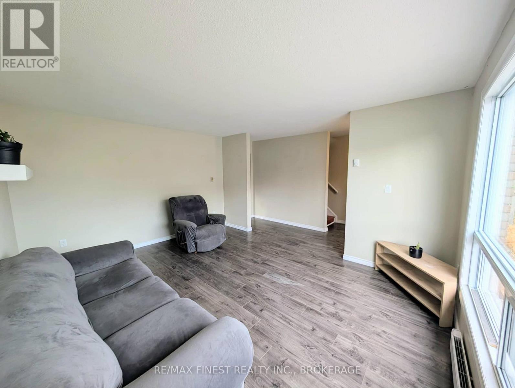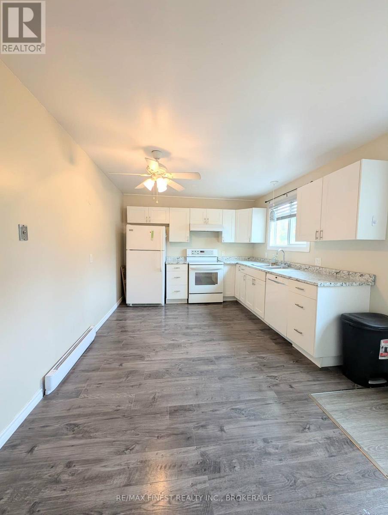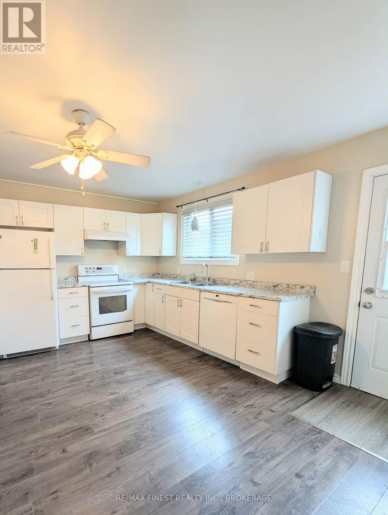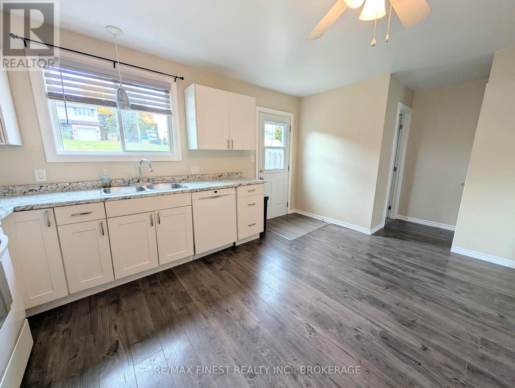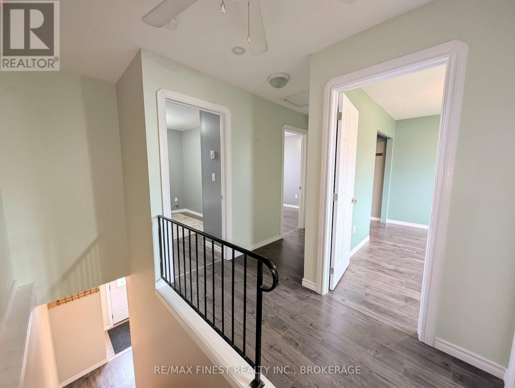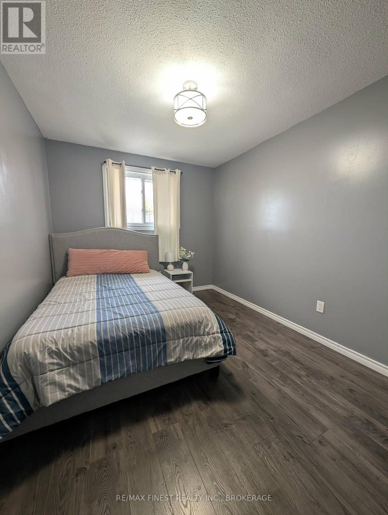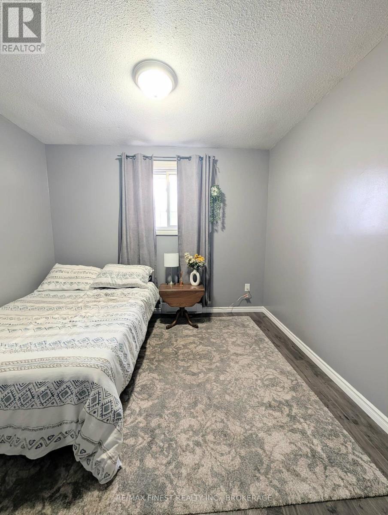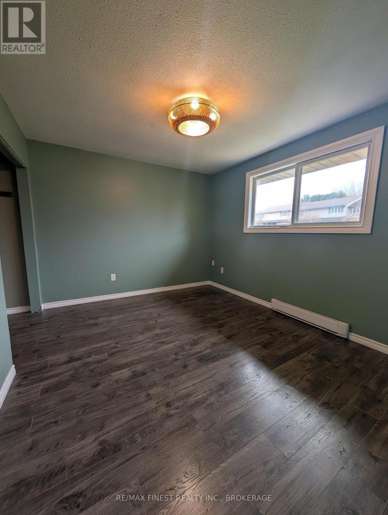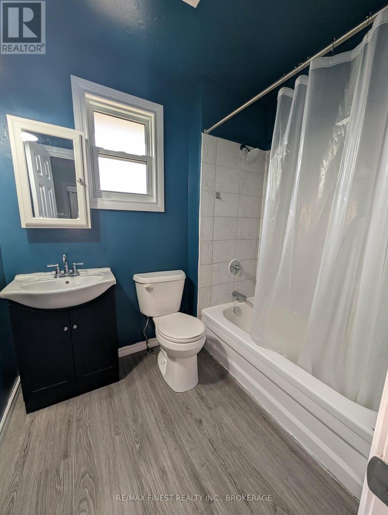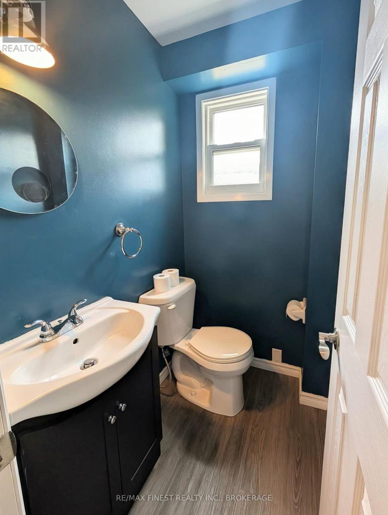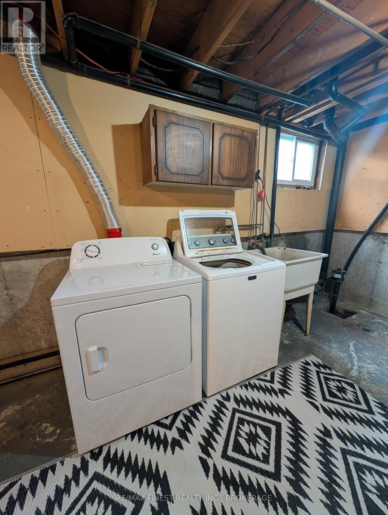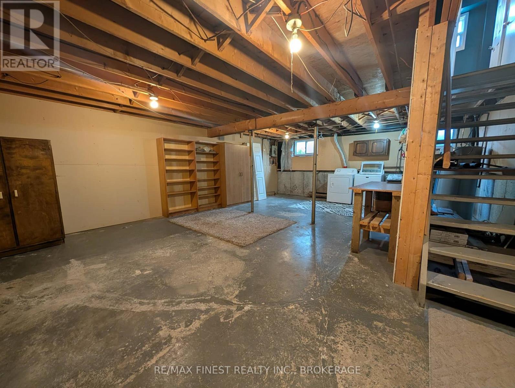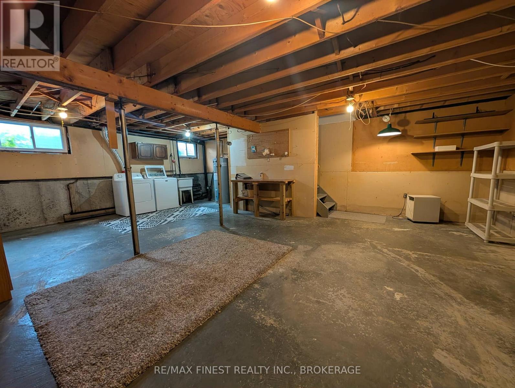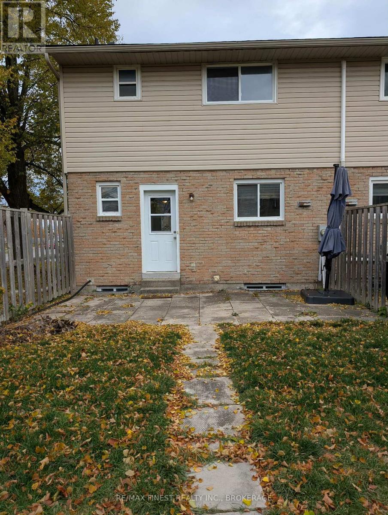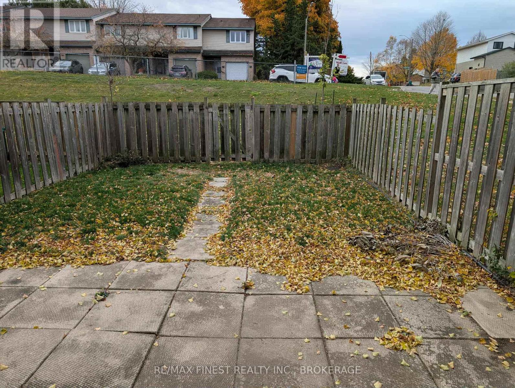2 Rosemund Crescent Kingston, Ontario K7M 6Z3
3 Bedroom
2 Bathroom
1,000 - 1,199 ft2
Central Air Conditioning
Baseboard Heaters
$379,900Maintenance, Water, Insurance, Parking
$308 Monthly
Maintenance, Water, Insurance, Parking
$308 MonthlyOpportunity knocks!!! What a great opportunity to get into the market, whether as an investor or first time buyer! This 3 bedroom, 1.5 bathroom end-unit Condo townhouse features an updated kitchen and bathrooms, good-sized private and fenced yard! Located in the desirable Strathcona Park neighbourhood, on express bus routes and just South of the 401, you can be anywhere in the city in 15 minutes. With low condo fees ($308) that include water, lawncare, snow removal and parking, this is easy and affordable living. Don't miss it! (id:50886)
Property Details
| MLS® Number | X12521500 |
| Property Type | Single Family |
| Community Name | 25 - West of Sir John A. Blvd |
| Community Features | Pets Not Allowed |
| Equipment Type | Water Heater |
| Parking Space Total | 1 |
| Rental Equipment Type | Water Heater |
Building
| Bathroom Total | 2 |
| Bedrooms Above Ground | 3 |
| Bedrooms Total | 3 |
| Amenities | Visitor Parking |
| Appliances | Dishwasher, Dryer, Stove, Washer, Refrigerator |
| Basement Development | Unfinished |
| Basement Type | Full (unfinished) |
| Cooling Type | Central Air Conditioning |
| Exterior Finish | Brick, Vinyl Siding |
| Foundation Type | Block |
| Half Bath Total | 1 |
| Heating Fuel | Electric |
| Heating Type | Baseboard Heaters |
| Stories Total | 2 |
| Size Interior | 1,000 - 1,199 Ft2 |
| Type | Row / Townhouse |
Parking
| No Garage |
Land
| Acreage | No |
| Fence Type | Fenced Yard |
Rooms
| Level | Type | Length | Width | Dimensions |
|---|---|---|---|---|
| Second Level | Primary Bedroom | 3.12 m | 3.63 m | 3.12 m x 3.63 m |
| Second Level | Bedroom | 3.53 m | 3.17 m | 3.53 m x 3.17 m |
| Second Level | Bedroom | 3.53 m | 3.17 m | 3.53 m x 3.17 m |
| Second Level | Bathroom | 1.52 m | 2.26 m | 1.52 m x 2.26 m |
| Basement | Other | 5.76 m | 9.39 m | 5.76 m x 9.39 m |
| Main Level | Living Room | 4.57 m | 3.74 m | 4.57 m x 3.74 m |
| Main Level | Kitchen | 3.3 m | 5.79 m | 3.3 m x 5.79 m |
| Main Level | Bathroom | 1.18 m | 1.5 m | 1.18 m x 1.5 m |
Contact Us
Contact us for more information
Erin Finn
Broker
www.makeyourmovekingston.ca/home
RE/MAX Finest Realty Inc., Brokerage
105-1329 Gardiners Rd
Kingston, Ontario K7P 0L8
105-1329 Gardiners Rd
Kingston, Ontario K7P 0L8
(613) 389-7777
remaxfinestrealty.com/

