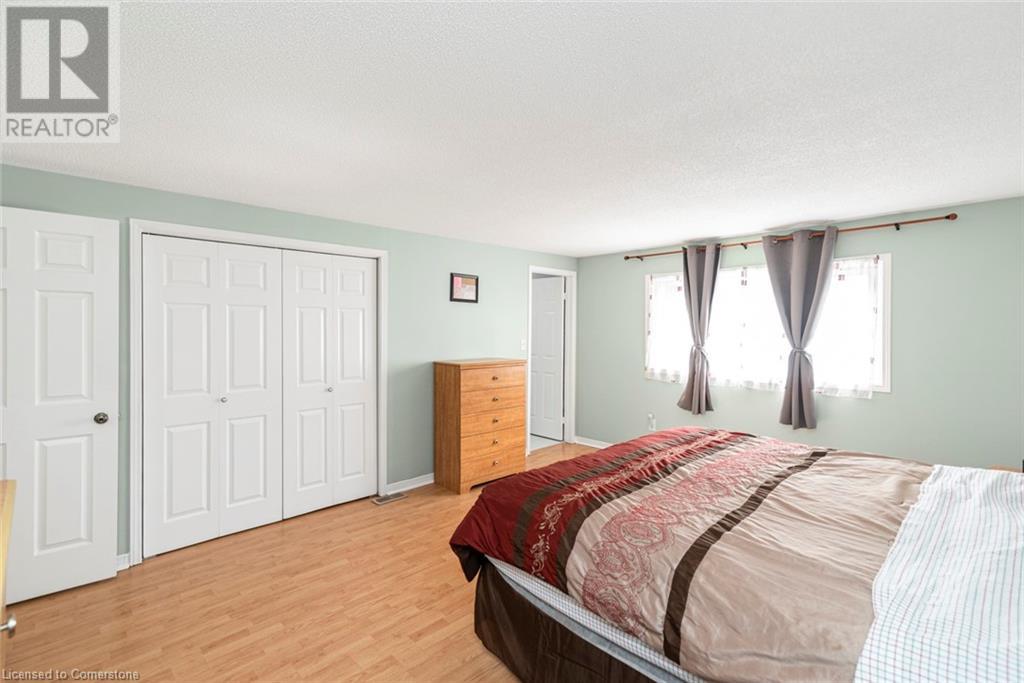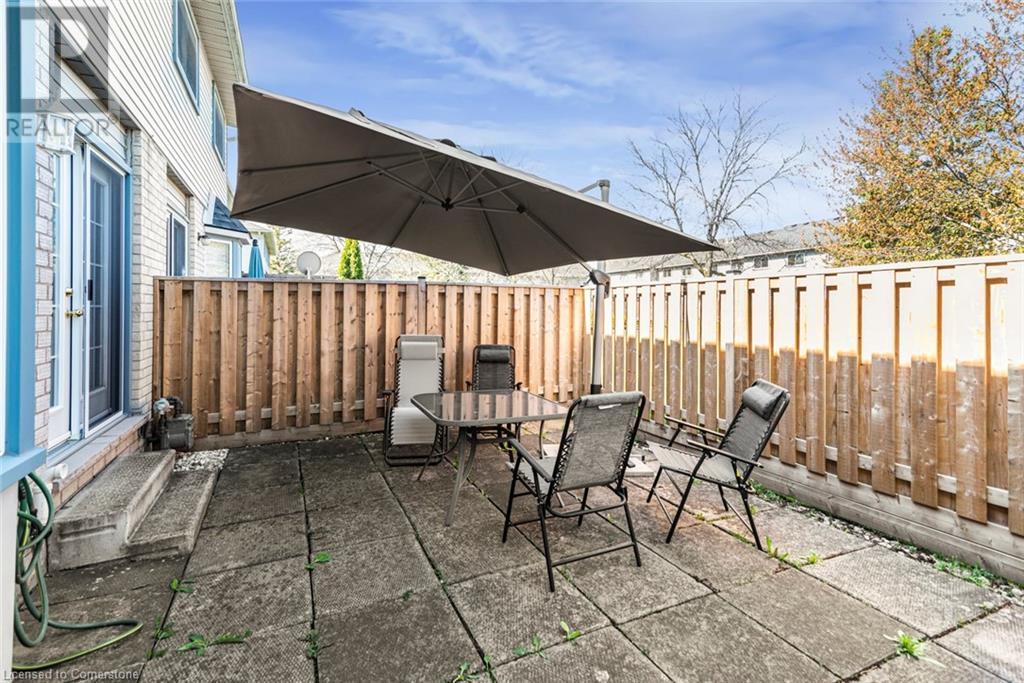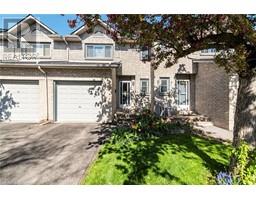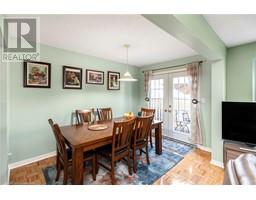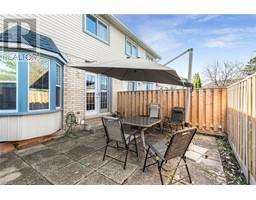2 Royalwood Court Unit# 27 Stoney Creek, Ontario L8E 4Y9
$574,999Maintenance, Insurance, Landscaping, Water
$385 Monthly
Maintenance, Insurance, Landscaping, Water
$385 MonthlyWelcome to 27 -2 Royalwood Court. This impeccably very clean and well maintained 2 storey townhome features 3 large bedrooms, 3 bathrooms, backing onto beautiful green space in desirable Stoney Creek area. This home is move in ready and waiting for your occupancy. Main floor features a convenient 2-piece bath, garage entry and automatic door opener, ceramic tile,living room with bay window and dinette with a french door opening to a private fenced patio. Upper floor boasts 3 spacious bedrooms, 4 pc. main bath, generous sized primary bedroom with a custom updated ensuite. Finished lower level features a large recreation room, storage and laundry area. Conveniently located to QEW HWY access, parks, public transit, schools, Confederation Go Station & shopping. Book your viewing today and don’t miss out. This won’t last long! (id:50886)
Property Details
| MLS® Number | 40726389 |
| Property Type | Single Family |
| Amenities Near By | Marina, Park, Playground, Public Transit, Schools |
| Community Features | School Bus |
| Features | Conservation/green Belt, Automatic Garage Door Opener |
| Parking Space Total | 2 |
Building
| Bathroom Total | 2 |
| Bedrooms Above Ground | 3 |
| Bedrooms Total | 3 |
| Appliances | Dishwasher, Dryer, Refrigerator, Stove, Washer |
| Architectural Style | 2 Level |
| Basement Development | Finished |
| Basement Type | Full (finished) |
| Constructed Date | 1990 |
| Construction Style Attachment | Attached |
| Cooling Type | Central Air Conditioning |
| Exterior Finish | Aluminum Siding, Brick |
| Half Bath Total | 1 |
| Heating Type | Forced Air |
| Stories Total | 2 |
| Size Interior | 1,984 Ft2 |
| Type | Row / Townhouse |
| Utility Water | Municipal Water |
Parking
| Attached Garage |
Land
| Access Type | Road Access, Highway Access |
| Acreage | No |
| Land Amenities | Marina, Park, Playground, Public Transit, Schools |
| Sewer | Municipal Sewage System |
| Size Total Text | Unknown |
| Zoning Description | Rm3 |
Rooms
| Level | Type | Length | Width | Dimensions |
|---|---|---|---|---|
| Second Level | 3pc Bathroom | Measurements not available | ||
| Second Level | Bedroom | 13'0'' x 9'5'' | ||
| Second Level | Bedroom | 14'4'' x 9'3'' | ||
| Second Level | Primary Bedroom | 16'9'' x 11'10'' | ||
| Basement | Laundry Room | Measurements not available | ||
| Basement | Recreation Room | 16'0'' x 10'0'' | ||
| Main Level | 2pc Bathroom | Measurements not available | ||
| Main Level | Kitchen | 11'2'' x 8'0'' | ||
| Main Level | Dining Room | 11'8'' x 8'9'' | ||
| Main Level | Living Room | 17'9'' x 10'4'' |
https://www.realtor.ca/real-estate/28280970/2-royalwood-court-unit-27-stoney-creek
Contact Us
Contact us for more information
Pete Vukadin
Salesperson
987 Rymal Road Suite 100
Hamilton, Ontario L8W 3M2
(905) 574-4600





























