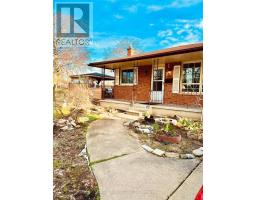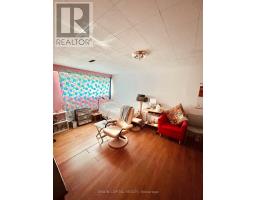2 Shetland Crescent St. Catharines, Ontario L2P 3P7
$589,000
Excellent first time home buyer or investor property nestled in this corner lot in a family-friendly neighbourhood right next to Jeaune Sauvee FI P.S. This backsplit offers 3 bedrooms on the upper level, 2 large bedrooms on the lower levels, two 3-pc bathrooms, an all-season sunroom that leads to the garage and backyard, a large side deck for extra storage and seating. Close to amenities, schools, parks, public transit. 3/5 Rooms occupied by tenants who will vacate prior to closing. **** EXTRAS **** Lower level rooms and kitchen area, the Seller hereby represents and warrants that they make no representations or warranties regarding its retrofit status. Upper bedroom doors will be replaced before closing. B/A to verify measurements. (id:50886)
Property Details
| MLS® Number | X9391059 |
| Property Type | Single Family |
| AmenitiesNearBy | Park, Public Transit, Schools |
| Features | Carpet Free |
| ParkingSpaceTotal | 5 |
Building
| BathroomTotal | 2 |
| BedroomsAboveGround | 3 |
| BedroomsBelowGround | 2 |
| BedroomsTotal | 5 |
| Appliances | Refrigerator, Stove, Washer |
| BasementDevelopment | Finished |
| BasementType | N/a (finished) |
| ConstructionStyleAttachment | Detached |
| ConstructionStyleSplitLevel | Backsplit |
| CoolingType | Central Air Conditioning |
| ExteriorFinish | Brick, Vinyl Siding |
| FireplacePresent | Yes |
| FoundationType | Concrete |
| HeatingFuel | Natural Gas |
| HeatingType | Forced Air |
| SizeInterior | 1099.9909 - 1499.9875 Sqft |
| Type | House |
| UtilityWater | Municipal Water |
Parking
| Attached Garage |
Land
| Acreage | No |
| FenceType | Fenced Yard |
| LandAmenities | Park, Public Transit, Schools |
| Sewer | Sanitary Sewer |
| SizeDepth | 91 Ft ,3 In |
| SizeFrontage | 63 Ft ,1 In |
| SizeIrregular | 63.1 X 91.3 Ft |
| SizeTotalText | 63.1 X 91.3 Ft|under 1/2 Acre |
Rooms
| Level | Type | Length | Width | Dimensions |
|---|---|---|---|---|
| Basement | Bedroom 5 | 3.66 m | 5.57 m | 3.66 m x 5.57 m |
| Lower Level | Bathroom | 1.81 m | 2.21 m | 1.81 m x 2.21 m |
| Lower Level | Bedroom 4 | 3.57 m | 4.88 m | 3.57 m x 4.88 m |
| Main Level | Living Room | 4.78 m | 3.49 m | 4.78 m x 3.49 m |
| Main Level | Dining Room | 2.91 m | 3.02 m | 2.91 m x 3.02 m |
| Main Level | Kitchen | 4.12 m | 2.72 m | 4.12 m x 2.72 m |
| Main Level | Other | 7.15 m | 3.22 m | 7.15 m x 3.22 m |
| Upper Level | Primary Bedroom | 3.11 m | 2.51 m | 3.11 m x 2.51 m |
| Upper Level | Bedroom 2 | 2.57 m | 4.12 m | 2.57 m x 4.12 m |
| Upper Level | Bedroom 3 | 3.66 m | 3.44 m | 3.66 m x 3.44 m |
| Upper Level | Bathroom | 2.4 m | 2.02 m | 2.4 m x 2.02 m |
Utilities
| Cable | Available |
| Sewer | Installed |
https://www.realtor.ca/real-estate/27527222/2-shetland-crescent-st-catharines
Interested?
Contact us for more information
Jennie Lim
Broker
245 West Beaver Creek Rd #9b
Richmond Hill, Ontario L4B 1L1

























