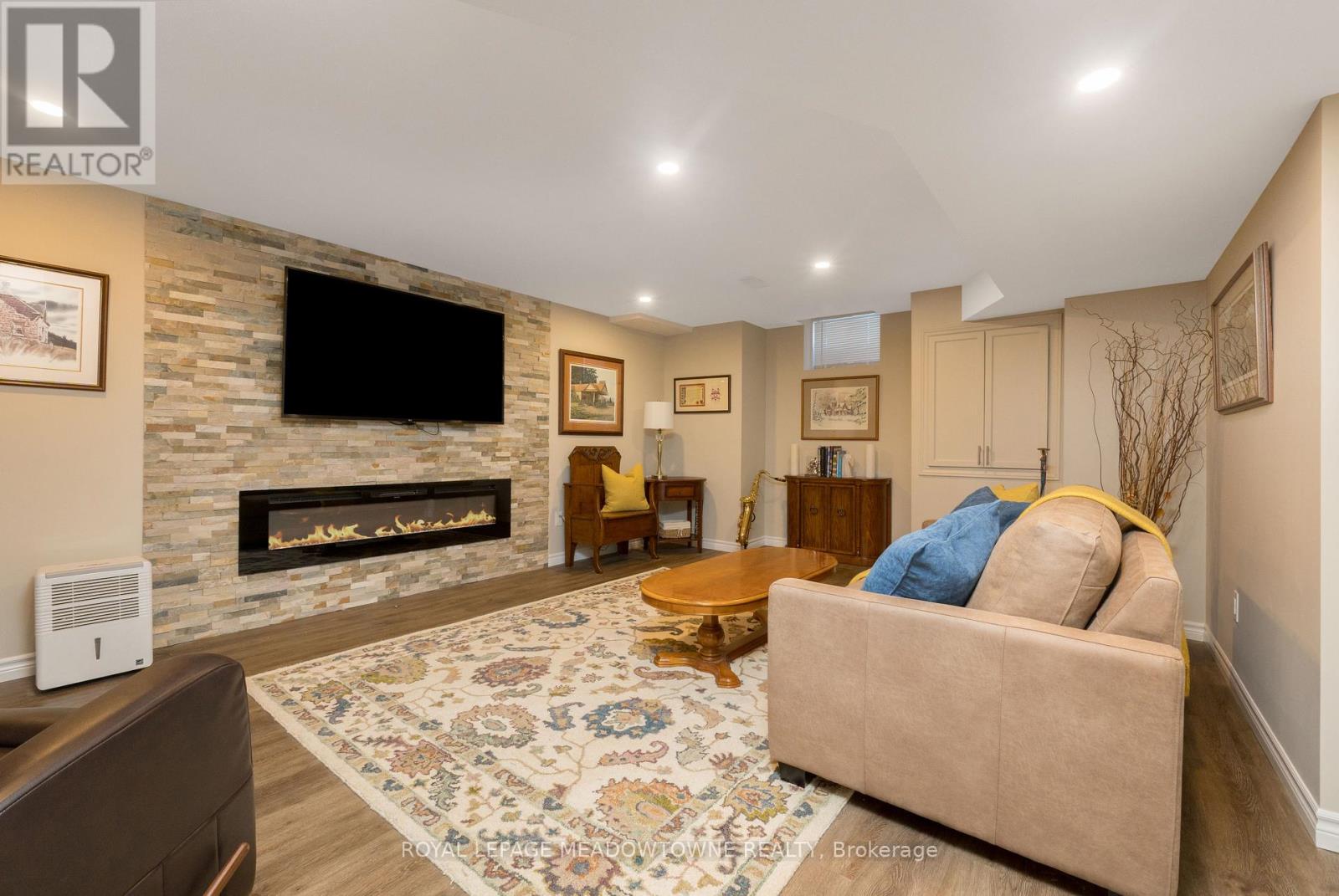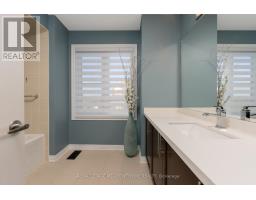2 Sierra Crescent Halton Hills, Ontario L7G 0L8
$1,199,900Maintenance, Parcel of Tied Land
$174.02 Monthly
Maintenance, Parcel of Tied Land
$174.02 MonthlyExecutive, end-unit, freehold townhouse, less than 10 years old, located in a quiet complex in Georgetown South with over $200,000 spend in recent upgrades. With only 1 attached neighbor, 1900+ sq. ft. and a very rare 2 car garage, this property does not feel like a townhouse! The main floor has been completely re-done with smooth ceilings, pot lights, zebra blinds and custom b/I shelving/entertainment units in living room. The main floor further features hardwood and ceramics flooring throughout, a formal dining room, private mud room and laundry room with access to garage and w/o to yard. The stunning, renovated kitchen features a large center island/breakfast bar with quartz countertops and b/i Bosh dishwasher, beverage fridge, and microwave drawer. Complete with marble backsplash, pantry, b/i servery and all new (in 2021) stainless steel Thermador appliances. Dark oak hardwood flows to the staircase to take you to the 2nd floor which offers 3 large bedrooms all with hardwood flooring, main 4 piece bathroom with quartz countertop and glass shower enclosure. The primary suite features his & her walk-in closets and 5 pc ensuite including soaker tub and separate shower. The recently finished basement offers games area, b/i wine fridge, rec room with electric fireplace, 3 pc bath and pot lights throughout. Outside has been professionally landscaped with stone patio, walkways, irrigation system and lovely gardens! The updates and upgrades in this property are too many to list and truly need to be seen! **** EXTRAS **** Gas BBQ Hook-Up, Hot Water Tank (owned), all T.V. brackets to stay (Living Room & Basement) (TV's excluded) (id:50886)
Property Details
| MLS® Number | W11914721 |
| Property Type | Single Family |
| Community Name | Georgetown |
| AmenitiesNearBy | Place Of Worship |
| CommunityFeatures | Community Centre |
| ParkingSpaceTotal | 2 |
Building
| BathroomTotal | 4 |
| BedroomsAboveGround | 3 |
| BedroomsTotal | 3 |
| Amenities | Fireplace(s) |
| Appliances | Garage Door Opener Remote(s), Dishwasher, Dryer, Garage Door Opener, Microwave, Range, Refrigerator, Stove, Washer, Window Coverings |
| BasementDevelopment | Finished |
| BasementType | Full (finished) |
| ConstructionStyleAttachment | Attached |
| CoolingType | Central Air Conditioning |
| ExteriorFinish | Brick, Stone |
| FireplacePresent | Yes |
| FireplaceTotal | 1 |
| FireplaceType | Insert |
| FlooringType | Hardwood, Ceramic, Laminate |
| FoundationType | Poured Concrete |
| HalfBathTotal | 1 |
| HeatingFuel | Natural Gas |
| HeatingType | Forced Air |
| StoriesTotal | 2 |
| SizeInterior | 1499.9875 - 1999.983 Sqft |
| Type | Row / Townhouse |
| UtilityWater | Municipal Water |
Parking
| Attached Garage |
Land
| Acreage | No |
| FenceType | Fenced Yard |
| LandAmenities | Place Of Worship |
| Sewer | Sanitary Sewer |
| SizeDepth | 85 Ft ,6 In |
| SizeFrontage | 52 Ft ,3 In |
| SizeIrregular | 52.3 X 85.5 Ft ; Irregular Shaped Lot |
| SizeTotalText | 52.3 X 85.5 Ft ; Irregular Shaped Lot |
| ZoningDescription | Mdr1(73) |
Rooms
| Level | Type | Length | Width | Dimensions |
|---|---|---|---|---|
| Second Level | Primary Bedroom | 437 m | 4.55 m | 437 m x 4.55 m |
| Second Level | Bedroom 2 | 4.35 m | 3.7 m | 4.35 m x 3.7 m |
| Second Level | Bedroom 3 | 3.1 m | 3.1 m | 3.1 m x 3.1 m |
| Lower Level | Recreational, Games Room | 4.35 m | 7.1 m | 4.35 m x 7.1 m |
| Lower Level | Games Room | 2.3 m | 5 m | 2.3 m x 5 m |
| Main Level | Living Room | 4.75 m | 4.3 m | 4.75 m x 4.3 m |
| Main Level | Dining Room | 3.3 m | 4.6 m | 3.3 m x 4.6 m |
| Main Level | Kitchen | 3.2 m | 4.4 m | 3.2 m x 4.4 m |
https://www.realtor.ca/real-estate/27782602/2-sierra-crescent-halton-hills-georgetown-georgetown
Interested?
Contact us for more information
Mike Krause
Broker
324 Guelph Street Suite 12
Georgetown, Ontario L7G 4B5

































































