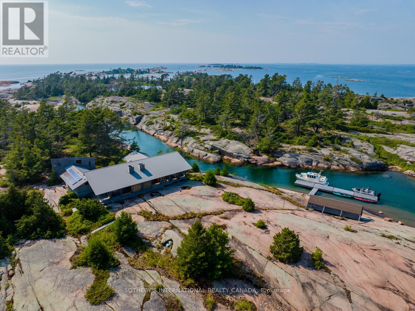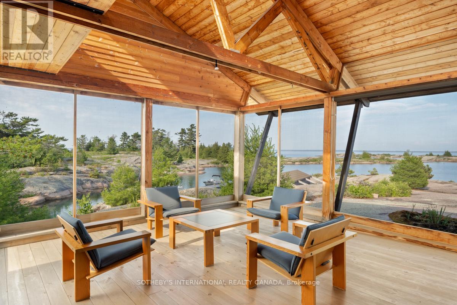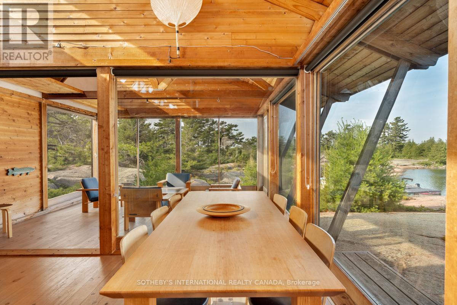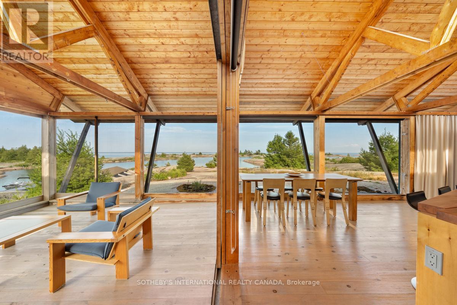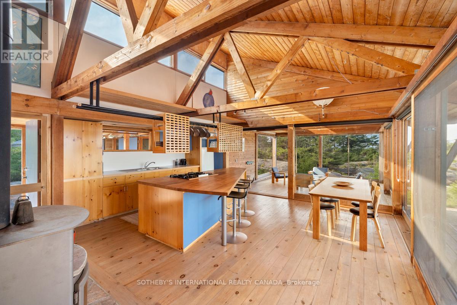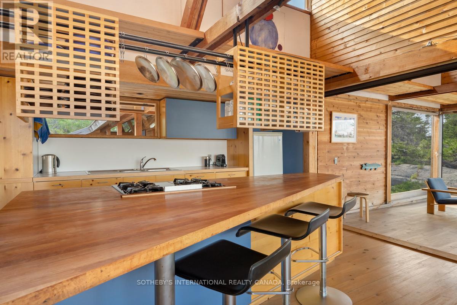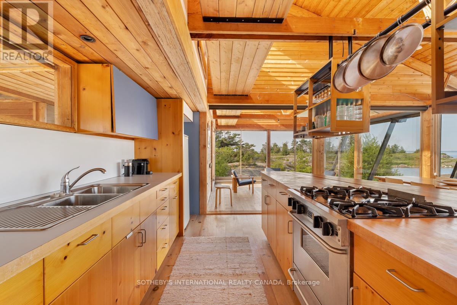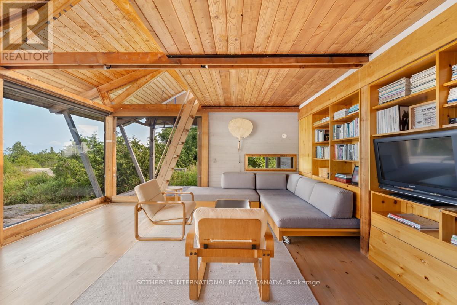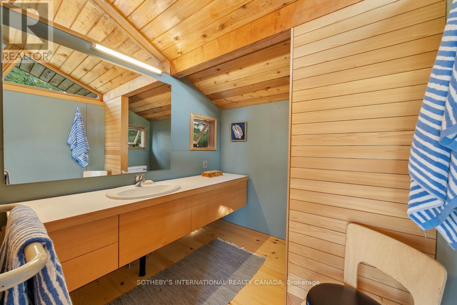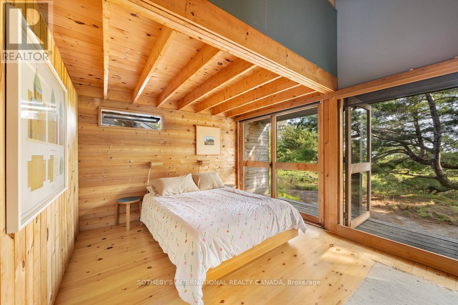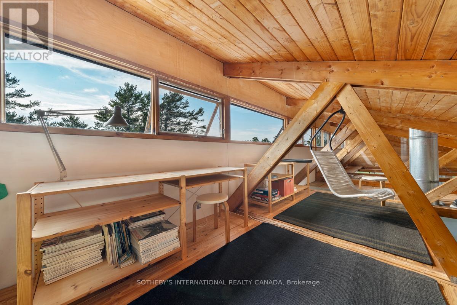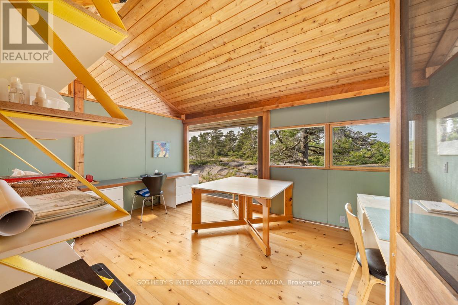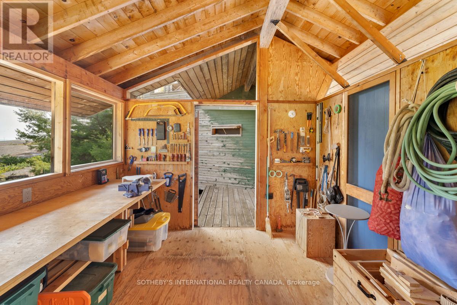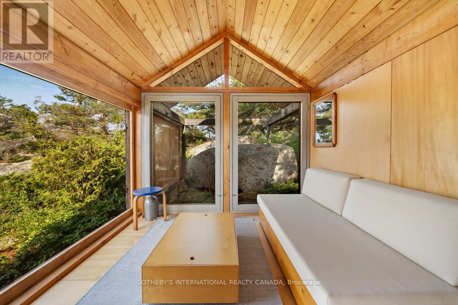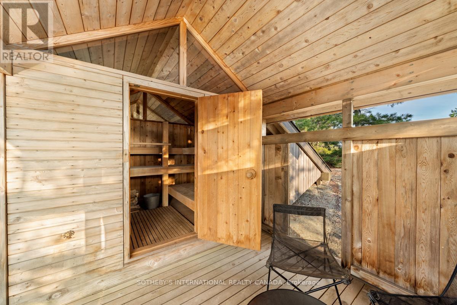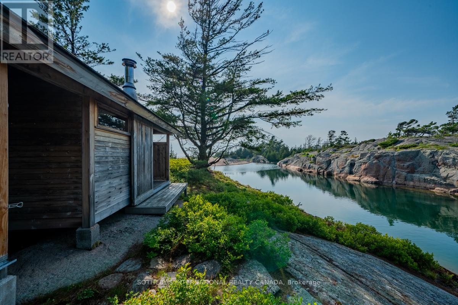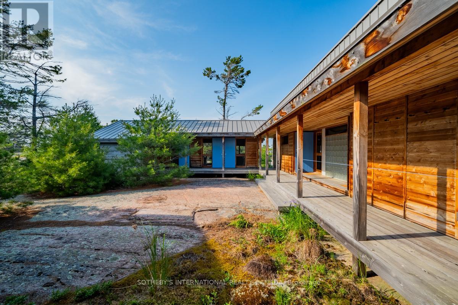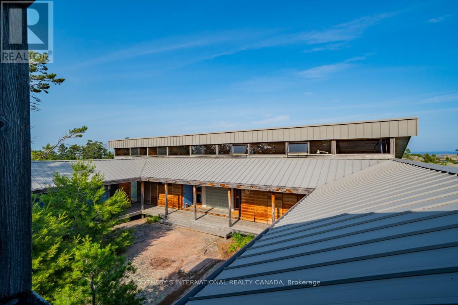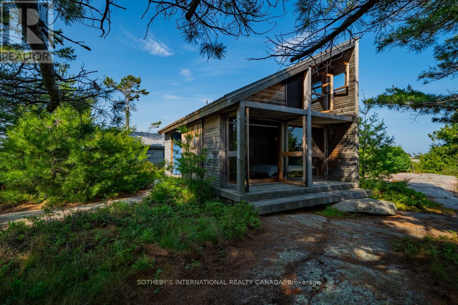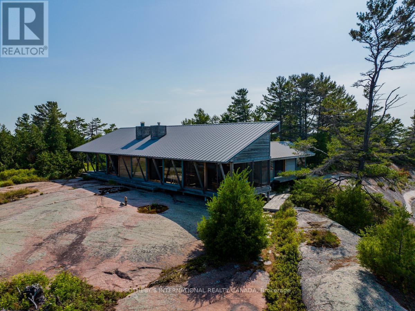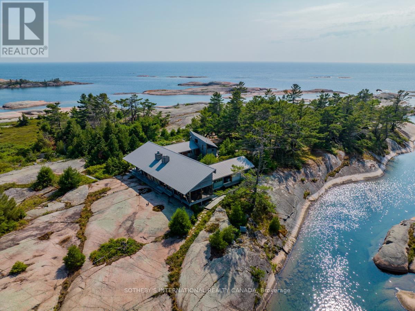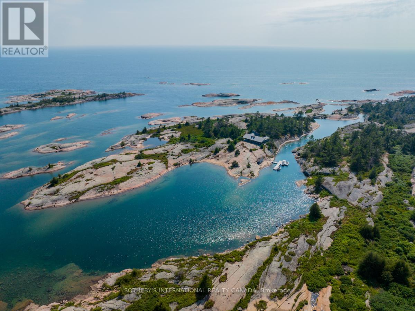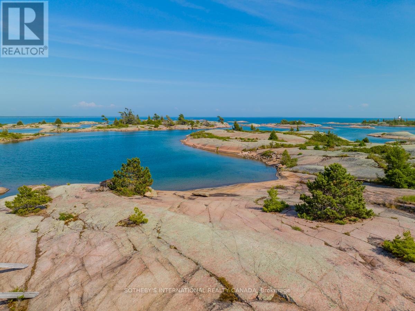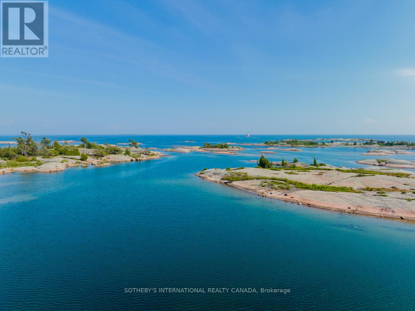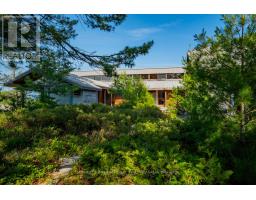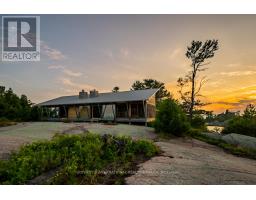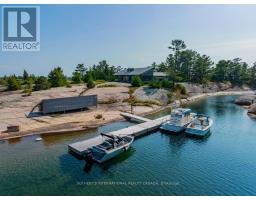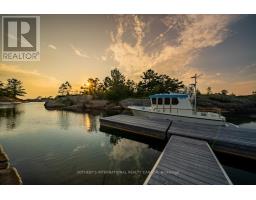2 Stalker Carling, Ontario P0G 1G0
$4,500,000
Iconic once-in-a-lifetime Georgian Bay property available for the first time in over 50 years! Crystal clear waters and smooth cap granite rock surround this stunning island known as Stalker Island. If you are looking for exclusivity and ultimate privacy, look no further. Stalker Island is the largest and most pronounced of The Mink Islands, located directly west of Franklin Island and a short distance from Red Rock lighthouse. This 15-acre parcel features unparalleled views from sunrise to sunset. The island features an architecturally designed Scandinavian influenced summer cottage with exposed wood beams and full height sliding glass walls on 3 sides allowing the warm breeze and sunlight to penetrate throughout the day. The common areas inside the main building are warm and welcoming and pay homage to the windswept pines and private cove that it sits in. This unique floorplan has the 4+ bedrooms accessible via connecting decks off the interior courtyard, each offering stunning exterior views. A natural path to the west leads to the separate sauna suite blending into the landscape and overlooking the private interior channel known as Lost Pike Bay. With paths accessing vistas in every direction, this property is exquisite from top to bottom and creates the ultimate venue to completely de-stress and rejuvenate. (id:50886)
Property Details
| MLS® Number | X12196455 |
| Property Type | Single Family |
| Community Name | Carling |
| Easement | Unknown |
| Features | Rolling, Open Space, Solar Equipment |
| Structure | Deck, Dock |
| View Type | Lake View |
| Water Front Type | Island |
Building
| Bathroom Total | 2 |
| Bedrooms Above Ground | 4 |
| Bedrooms Total | 4 |
| Age | 16 To 30 Years |
| Appliances | Furniture |
| Architectural Style | Bungalow |
| Construction Style Attachment | Detached |
| Exterior Finish | Wood |
| Fireplace Present | Yes |
| Fireplace Total | 1 |
| Flooring Type | Hardwood |
| Foundation Type | Concrete |
| Half Bath Total | 1 |
| Heating Fuel | Wood |
| Heating Type | Other |
| Stories Total | 1 |
| Size Interior | 1,500 - 2,000 Ft2 |
| Type | House |
| Utility Water | Lake/river Water Intake |
Parking
| No Garage |
Land
| Access Type | Water Access, Private Docking |
| Acreage | Yes |
| Sewer | Septic System |
| Size Frontage | 7000 Ft |
| Size Irregular | 7000 Ft |
| Size Total Text | 7000 Ft|10 - 24.99 Acres |
| Zoning Description | Wf2 |
Rooms
| Level | Type | Length | Width | Dimensions |
|---|---|---|---|---|
| Second Level | Bedroom 4 | 3.3 m | 2.21 m | 3.3 m x 2.21 m |
| Second Level | Loft | 1.83 m | 3.45 m | 1.83 m x 3.45 m |
| Main Level | Bathroom | 1.12 m | 2.06 m | 1.12 m x 2.06 m |
| Main Level | Workshop | 2.79 m | 4.04 m | 2.79 m x 4.04 m |
| Main Level | Other | 2.79 m | 2.03 m | 2.79 m x 2.03 m |
| Main Level | Utility Room | 2.79 m | 2.34 m | 2.79 m x 2.34 m |
| Main Level | Other | 5.84 m | 5.46 m | 5.84 m x 5.46 m |
| Main Level | Living Room | 7.85 m | 4.37 m | 7.85 m x 4.37 m |
| Main Level | Sunroom | 4.78 m | 4.57 m | 4.78 m x 4.57 m |
| Main Level | Bathroom | 2.06 m | 3.51 m | 2.06 m x 3.51 m |
| Main Level | Primary Bedroom | 3.25 m | 3.76 m | 3.25 m x 3.76 m |
| Main Level | Other | 1.93 m | 2.03 m | 1.93 m x 2.03 m |
| Main Level | Bedroom 2 | 3.25 m | 4.57 m | 3.25 m x 4.57 m |
| Main Level | Bedroom 3 | 3.38 m | 4.39 m | 3.38 m x 4.39 m |
https://www.realtor.ca/real-estate/28416973/2-stalker-carling-carling
Contact Us
Contact us for more information
Armin Yousefi
Salesperson
www.armingrouprealestate.com/
www.facebook.com/armingrouprealestate/
twitter.com/Armin_Group?ref_src=twsrc^google|twcamp^serp|twgr^author
ca.linkedin.com/in/armin-yousefi-442b5516
1867 Yonge Street Ste 100
Toronto, Ontario M4S 1Y5
(416) 960-9995
(416) 960-3222
www.sothebysrealty.ca/
Chuck Murney
Broker
www.chuckmurney.com/
www.facebook.com/parrysondhomesandcottages
www.instagram.com/chuckmurney/
97 Joseph St, Unit 101
Port Carling, Ontario P0B 1J0
(705) 765-5020
(416) 960-9995

