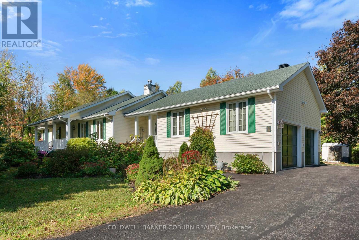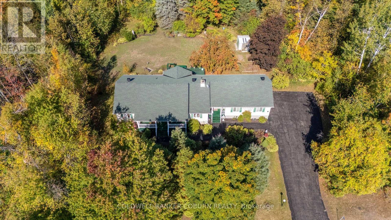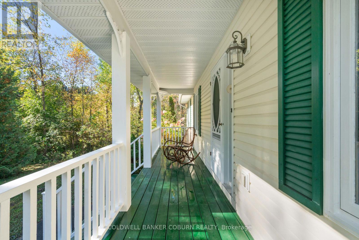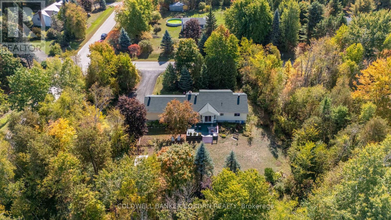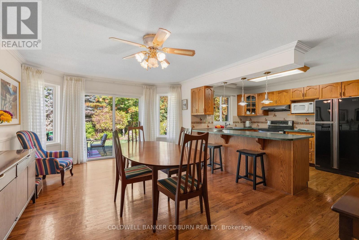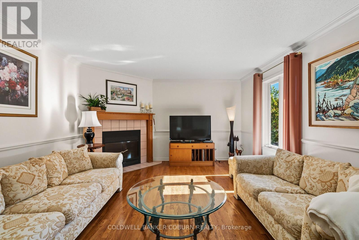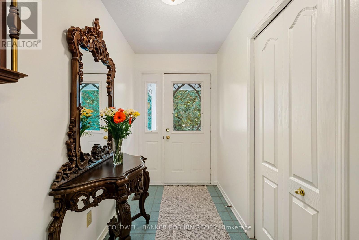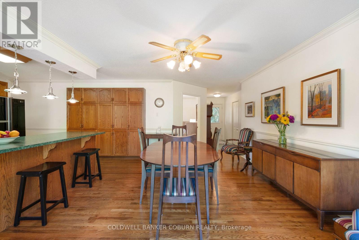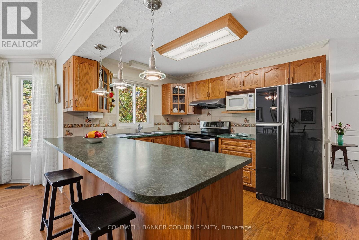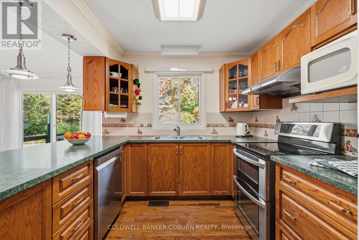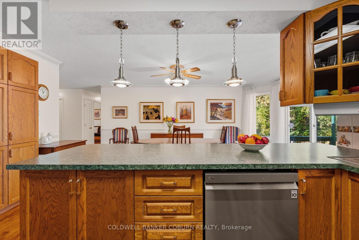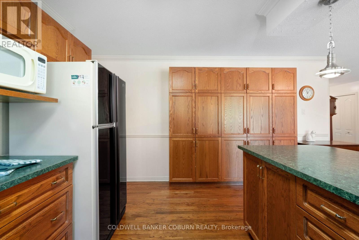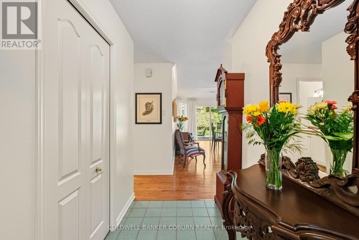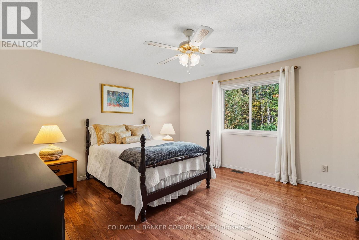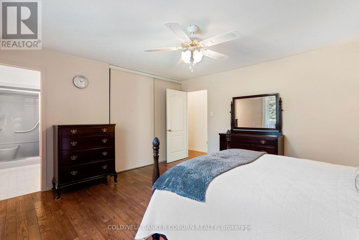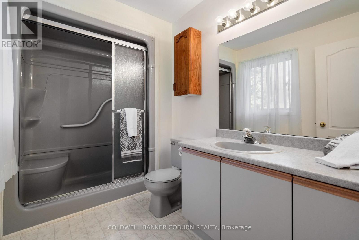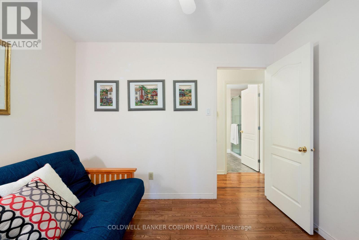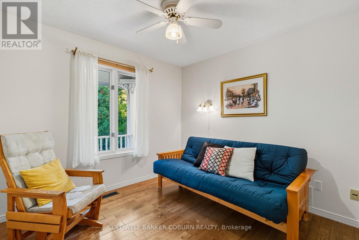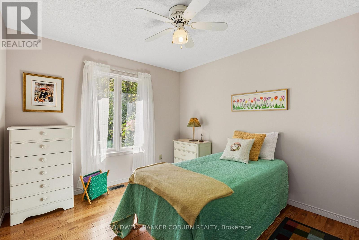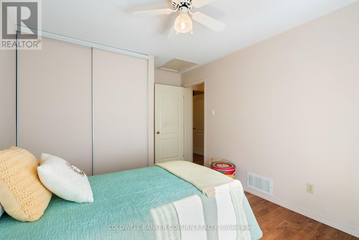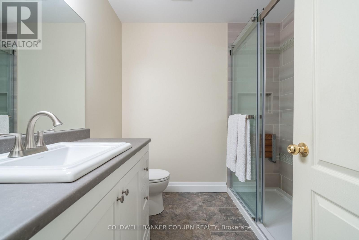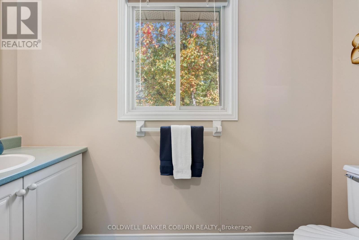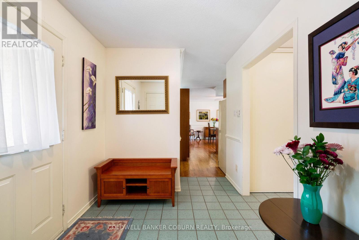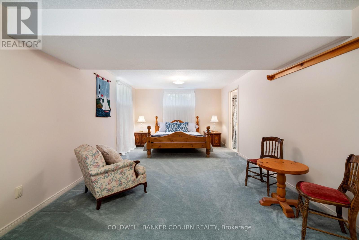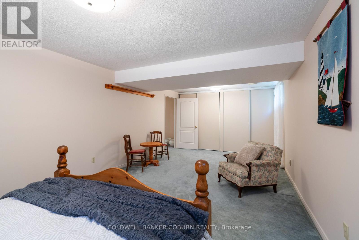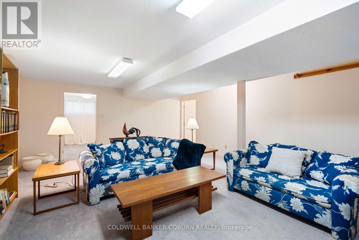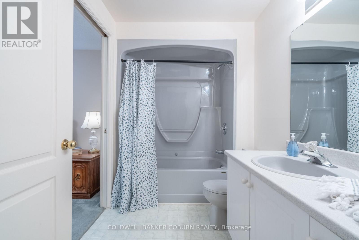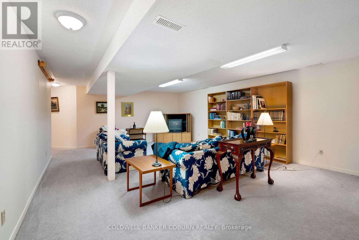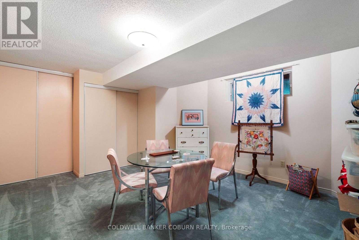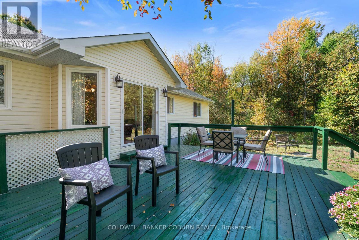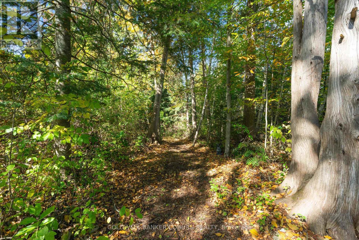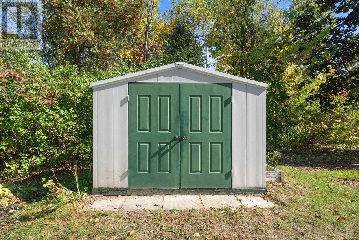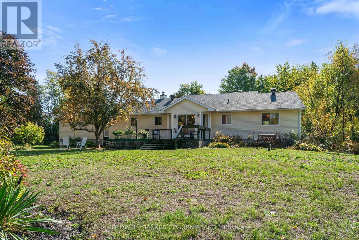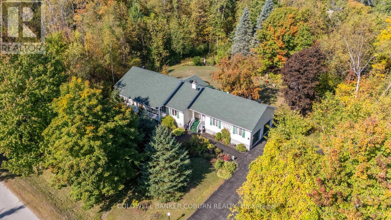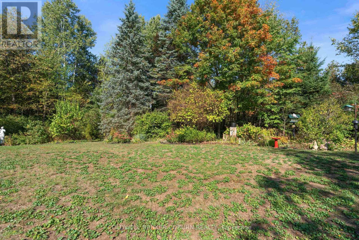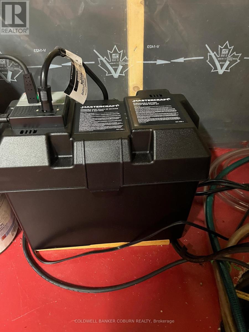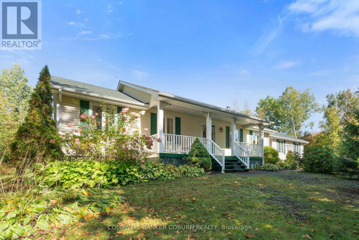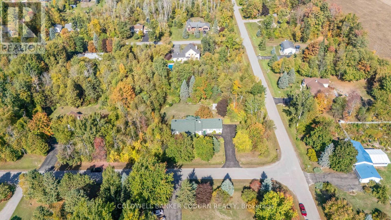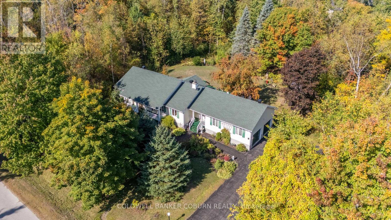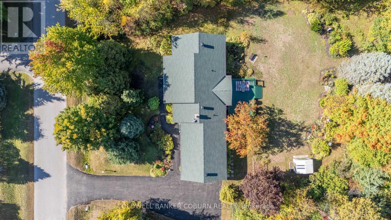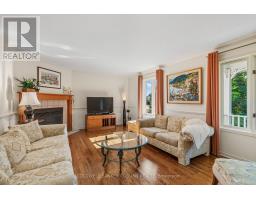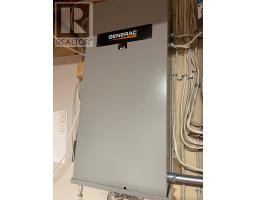2 Sugar Maple Way North Grenville, Ontario K0G 1J0
$825,000
Come home to 2 Sugar Maple Way in a quiet established well treed subdivision; 1 acre lot with tons of greenspace; private backyard sheltered from neighbouring homes; double paved driveway with space for RV parking; charming walking trail through rear woods. 5 min to Hwy 416 for ease of commuting to Ottawa or Brockville. The house is an expansive bungalow with 3 bedrooms on the main floor and 2 in the basement and finished space measuring over 2760 sq ft. There are 3 1/2 baths including a powder room just off the side foyer and a full bath in the basement. The layout is traditional with principal rooms spacious and open. Gleaming hardwood floors are throughout the main level with tile in the foyer and baths. The kitchen is a baker's delight, with enough counterspace for those busy baking days and a full wall of pantry cupboards for efficient storage. How about a dining room that will easily fit a larger 10-12-person table plus a buffet or hutch. Escape to the peace of the front living room and warm up next to the cozy wood burning fireplace. The primary bedroom will accommodate a king size suite with space to spare and has a 3 pc ensuite bath with walk in shower. Two other bedrooms on this level are both a good size. This home has large entry closets and numerous storage areas. Downstairs is a large 4th bedroom, full bath and family room. The 5th bedroom is perfect as a home office or craft room. Upgrades include a new fiberglass shingle roof in 2023 with a transferrable warranty, Generac automatic natural gas generator, dishwasher 2024, water softener and treatment system (owned) 2023. Fibre optic highspeed has been brought into the home so working from home is problem free. North Grenville/Kemptville has a hospital, choice of schools, shopping, restaurants and a trail system second to none. (id:50886)
Property Details
| MLS® Number | X12469504 |
| Property Type | Single Family |
| Community Name | 802 - North Grenville Twp (Kemptville East) |
| Equipment Type | Water Heater |
| Features | Wooded Area, Flat Site, Sump Pump |
| Parking Space Total | 8 |
| Rental Equipment Type | Water Heater |
Building
| Bathroom Total | 4 |
| Bedrooms Above Ground | 5 |
| Bedrooms Total | 5 |
| Amenities | Fireplace(s) |
| Appliances | Garage Door Opener Remote(s), Water Softener, Blinds, Dishwasher, Dryer, Garage Door Opener, Hood Fan, Stove, Washer, Refrigerator |
| Architectural Style | Bungalow |
| Basement Development | Finished |
| Basement Type | Full (finished) |
| Construction Style Attachment | Detached |
| Cooling Type | Central Air Conditioning, Air Exchanger |
| Exterior Finish | Vinyl Siding |
| Fireplace Present | Yes |
| Fireplace Total | 1 |
| Flooring Type | Hardwood, Tile |
| Foundation Type | Concrete |
| Half Bath Total | 1 |
| Heating Fuel | Natural Gas |
| Heating Type | Forced Air |
| Stories Total | 1 |
| Size Interior | 1,500 - 2,000 Ft2 |
| Type | House |
| Utility Power | Generator |
| Utility Water | Drilled Well |
Parking
| Attached Garage | |
| Garage | |
| Inside Entry |
Land
| Acreage | No |
| Sewer | Septic System |
| Size Irregular | 195.6 X 204.7 Acre |
| Size Total Text | 195.6 X 204.7 Acre|1/2 - 1.99 Acres |
| Zoning Description | Residential |
Rooms
| Level | Type | Length | Width | Dimensions |
|---|---|---|---|---|
| Basement | Family Room | 7.54 m | 5.33 m | 7.54 m x 5.33 m |
| Basement | Bedroom 4 | 7.34 m | 3.6 m | 7.34 m x 3.6 m |
| Basement | Bathroom | 2.76 m | 1.77 m | 2.76 m x 1.77 m |
| Basement | Bedroom 5 | 4.9 m | 4.03 m | 4.9 m x 4.03 m |
| Basement | Laundry Room | 1.5 m | 1.5 m | 1.5 m x 1.5 m |
| Basement | Utility Room | 6.98 m | 6.73 m | 6.98 m x 6.73 m |
| Ground Level | Living Room | 6.19 m | 4.08 m | 6.19 m x 4.08 m |
| Ground Level | Dining Room | 5.56 m | 3.9 m | 5.56 m x 3.9 m |
| Ground Level | Kitchen | 4.21 m | 2.76 m | 4.21 m x 2.76 m |
| Ground Level | Primary Bedroom | 4.41 m | 4.26 m | 4.41 m x 4.26 m |
| Ground Level | Bathroom | 2.94 m | 1.82 m | 2.94 m x 1.82 m |
| Ground Level | Bedroom 2 | 3.99 m | 0.05 m | 3.99 m x 0.05 m |
| Ground Level | Bedroom 3 | 3.09 m | 2.87 m | 3.09 m x 2.87 m |
| Ground Level | Bathroom | 2.31 m | 2.26 m | 2.31 m x 2.26 m |
| Ground Level | Bathroom | 2.56 m | 1.06 m | 2.56 m x 1.06 m |
| Ground Level | Foyer | 3.88 m | 2.26 m | 3.88 m x 2.26 m |
Utilities
| Cable | Available |
| Electricity | Installed |
Contact Us
Contact us for more information
Rilla Seward-Mcshane
Broker
www.rilla.ca/
28 Clothier St., P.o. Box 1816
Kemptville, Ontario K0G 1J0
(613) 258-1883
(613) 258-9164

