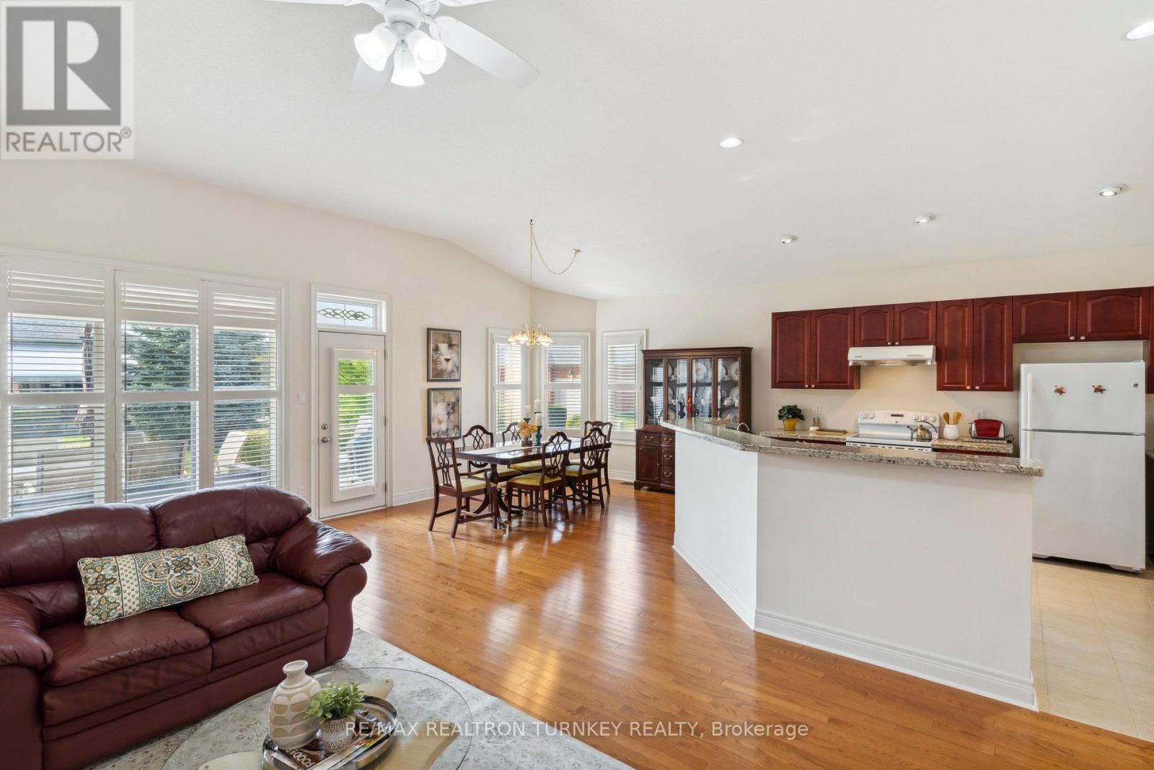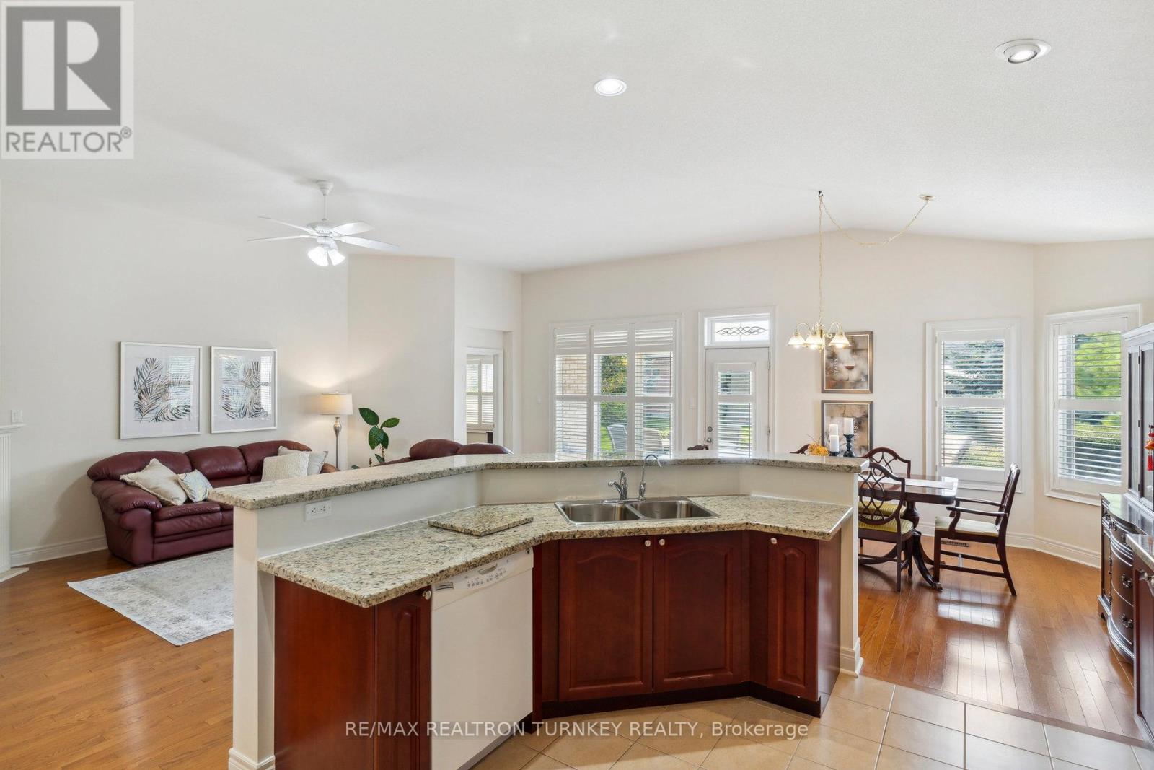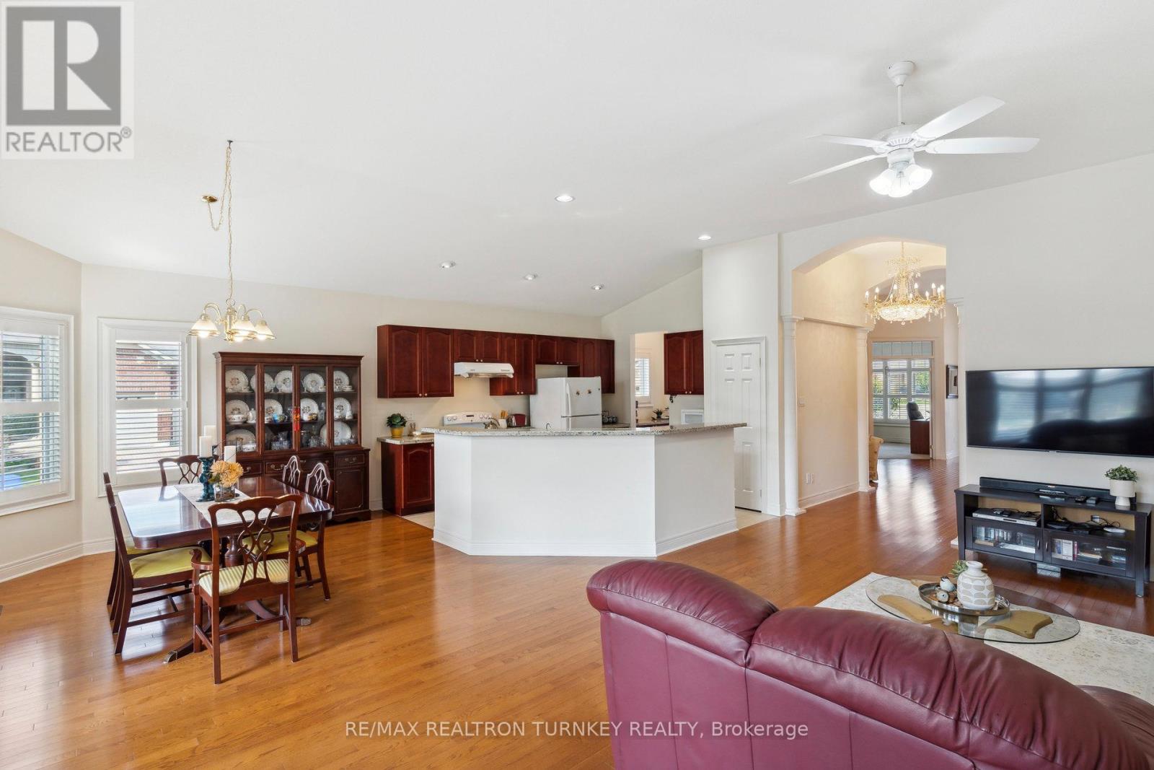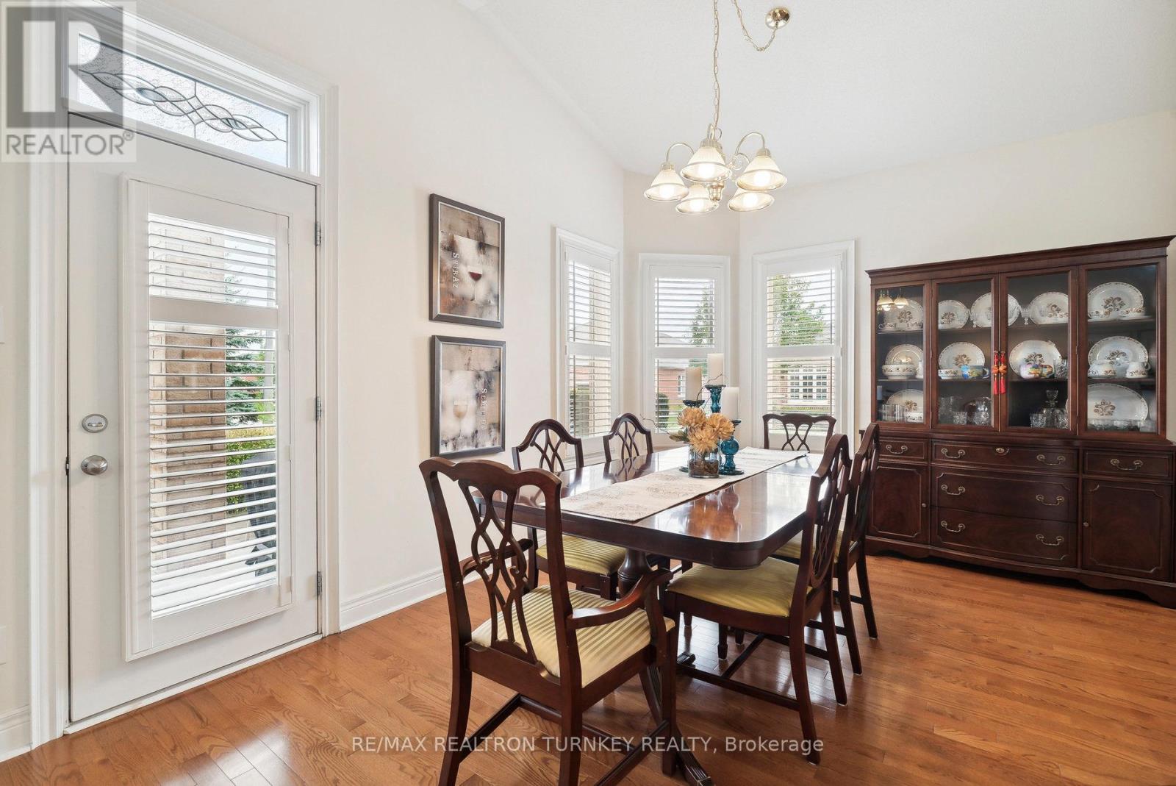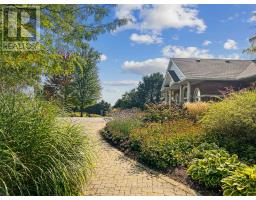2 Suggs Lane Whitchurch-Stouffville, Ontario L4A 0K6
$1,247,000
Discover the ultimate adult lifestyle community at Ballantrae Golf & Country Club in Whitchurch-Stouffville! This prestigious, gated enclave offers luxury, tranquility, and an active lifestyle with a stunning 18-hole championship golf course at its heart. Beyond golf, residents enjoy a state-of-the-art rec center with a saltwater pool, fitness facilities, tennis courts, billiards, a library, and a party room perfect for staying active and social. Embrace a harmonious blend of luxury, recreation & community spirit at Ballantrae. Your dream lifestyle starts here !The sought-after Phase 5 Doral Model (2,025 sq. ft.) is a beautifully designed 2 bed + den, 2 bath bungalow featuring an open-concept layout with soaring 11 vaulted ceilings, transom windows, and gleaming hardwood floors. The Great Room boasts a cozy gas fireplace and a walkout to a private, west-facing patio. The upgraded gourmet kitchen shines with a large center island, granite countertops, and a Butlers Pantry/Coffee Bar, seamlessly connecting to a second sitting room or formal dining area. The primary suite offers a tray ceiling, two walk-in closets, and a 5-piece ensuite with a glass walk-in shower! A versatile den/home office can serve as a third bedroom. The main floor laundry room includes a stacking washer/dryer & laundry sink. The spacious basement has rough-in plumbing for a 3rd washroom and ample storage. Parking is effortless with a double garage & interlock driveway (fits 4 cars!)Enjoy worry-free living with lawn care, snow removal & an in-ground sprinkler system included! Minutes from Hwy 404, Aurora & Stouffville shopping, and scenic walking/biking trails. (id:50886)
Property Details
| MLS® Number | N12024058 |
| Property Type | Single Family |
| Community Name | Ballantrae |
| Community Features | Community Centre |
| Features | Level Lot, Wooded Area, Conservation/green Belt |
| Parking Space Total | 4 |
| Structure | Patio(s) |
Building
| Bathroom Total | 2 |
| Bedrooms Above Ground | 2 |
| Bedrooms Total | 2 |
| Age | 6 To 15 Years |
| Amenities | Fireplace(s) |
| Appliances | Central Vacuum, Water Softener, Dishwasher, Dryer, Humidifier, Microwave, Hood Fan, Stove, Washer, Refrigerator |
| Architectural Style | Bungalow |
| Basement Type | Full |
| Construction Style Attachment | Detached |
| Cooling Type | Central Air Conditioning |
| Exterior Finish | Brick |
| Fireplace Present | Yes |
| Fireplace Total | 1 |
| Flooring Type | Hardwood, Ceramic, Carpeted |
| Foundation Type | Poured Concrete |
| Heating Fuel | Natural Gas |
| Heating Type | Forced Air |
| Stories Total | 1 |
| Size Interior | 2,000 - 2,500 Ft2 |
| Type | House |
| Utility Water | Municipal Water |
Parking
| Attached Garage |
Land
| Acreage | No |
| Landscape Features | Lawn Sprinkler |
| Sewer | Sanitary Sewer |
| Size Depth | 115 Ft |
| Size Frontage | 53 Ft ,8 In |
| Size Irregular | 53.7 X 115 Ft |
| Size Total Text | 53.7 X 115 Ft |
Rooms
| Level | Type | Length | Width | Dimensions |
|---|---|---|---|---|
| Main Level | Kitchen | 4.14 m | 3.73 m | 4.14 m x 3.73 m |
| Main Level | Eating Area | 3.73 m | 3.2 m | 3.73 m x 3.2 m |
| Main Level | Family Room | 6.78 m | 4.32 m | 6.78 m x 4.32 m |
| Main Level | Dining Room | 5.44 m | 3.23 m | 5.44 m x 3.23 m |
| Main Level | Den | 3.76 m | 3.25 m | 3.76 m x 3.25 m |
| Main Level | Pantry | Measurements not available | ||
| Main Level | Laundry Room | 1.85 m | 1.6 m | 1.85 m x 1.6 m |
| Main Level | Primary Bedroom | 6.02 m | 4.5 m | 6.02 m x 4.5 m |
| Main Level | Bedroom 2 | 4 m | 3.6 m | 4 m x 3.6 m |
Contact Us
Contact us for more information
Jennifer Clements
Broker of Record
(877) 526-6342
www.jenniferclements.ca/
www.facebook.com/jennifer.alderdiceclements
twitter.com/JennClements21
www.linkedin.com/in/jenniferclementsatremax
1140 Stellar Drive #102
Newmarket, Ontario L3Y 7B7
(905) 715-6539
(905) 898-7345









