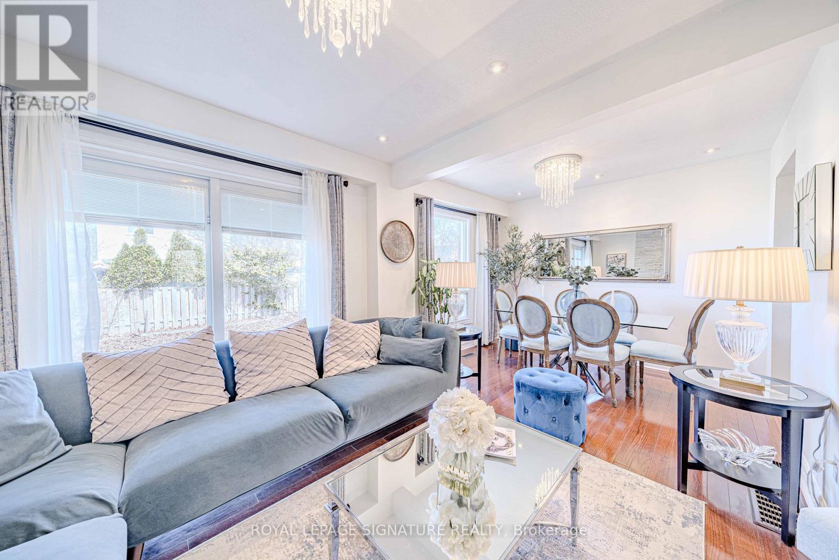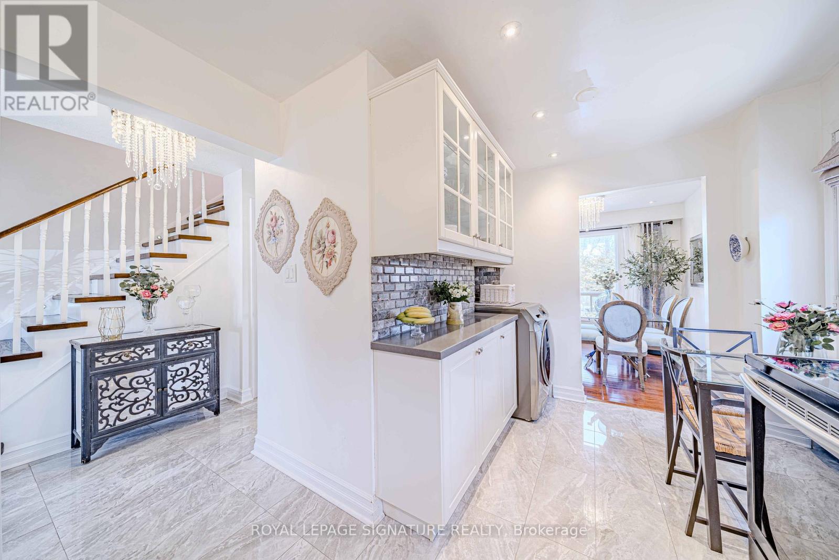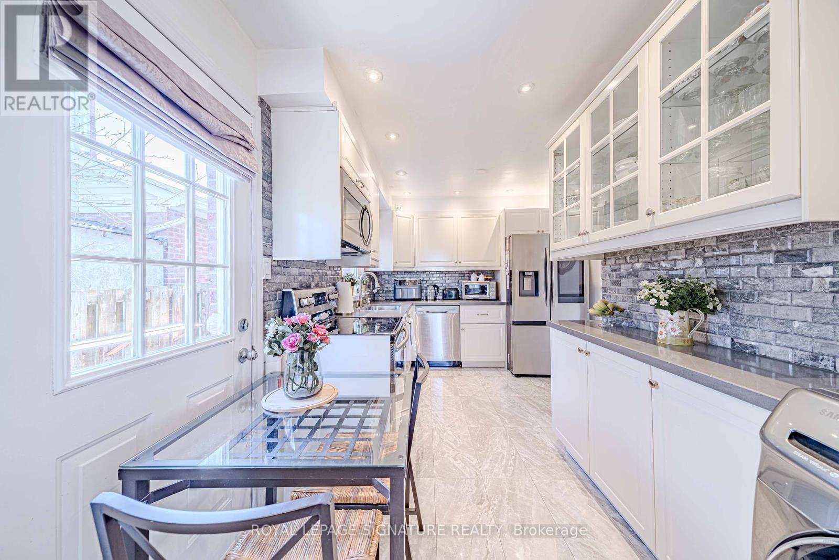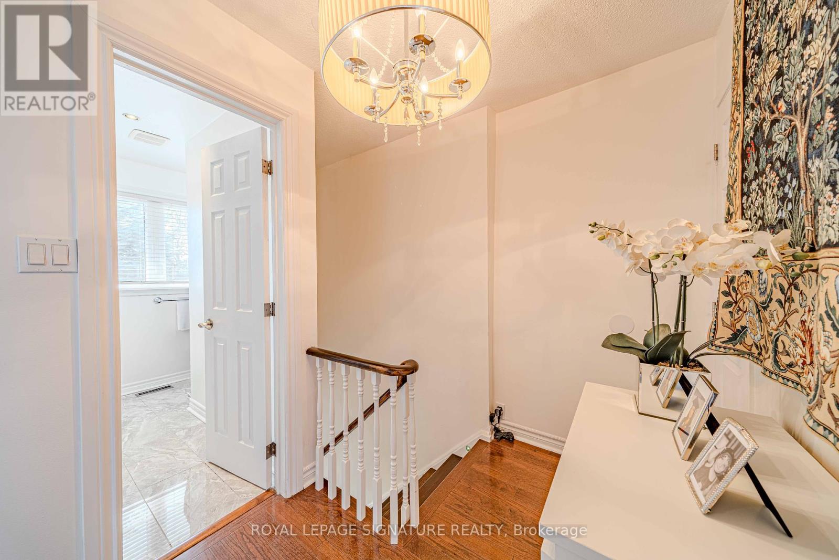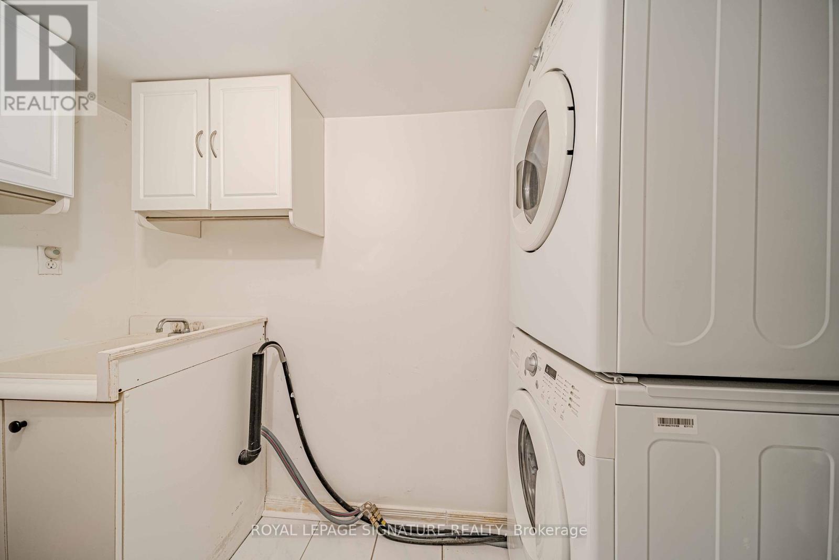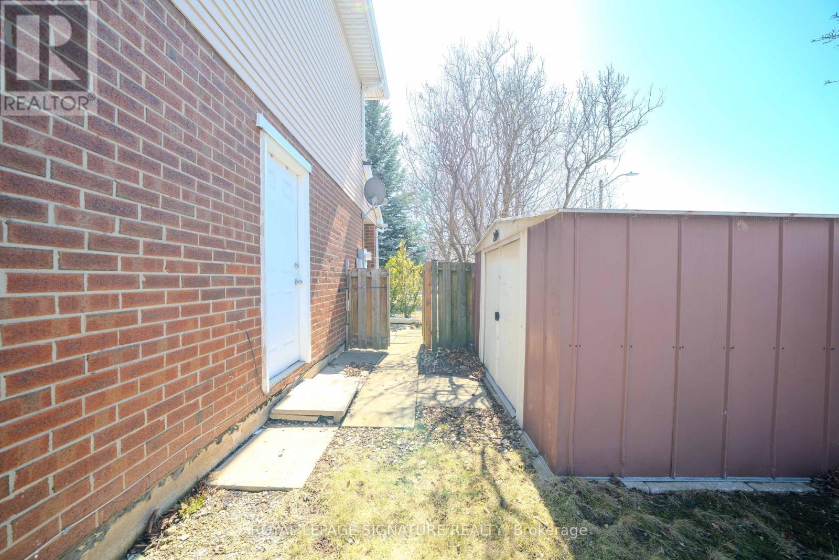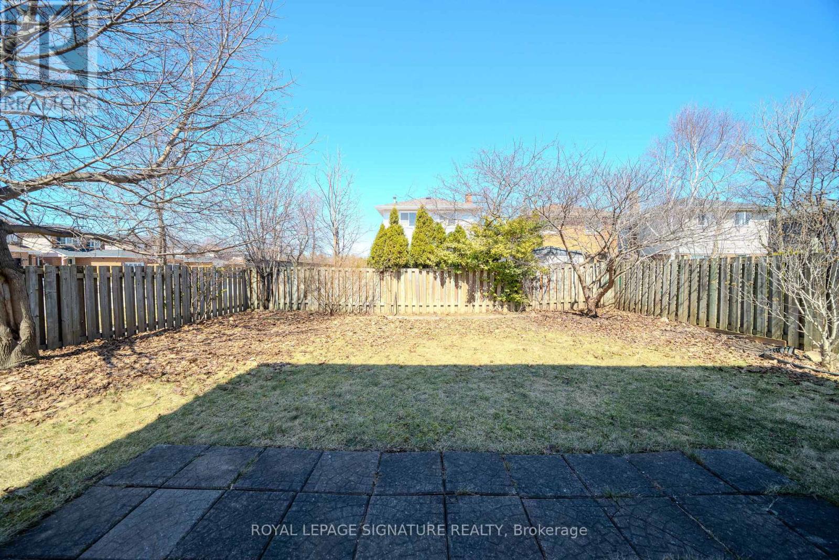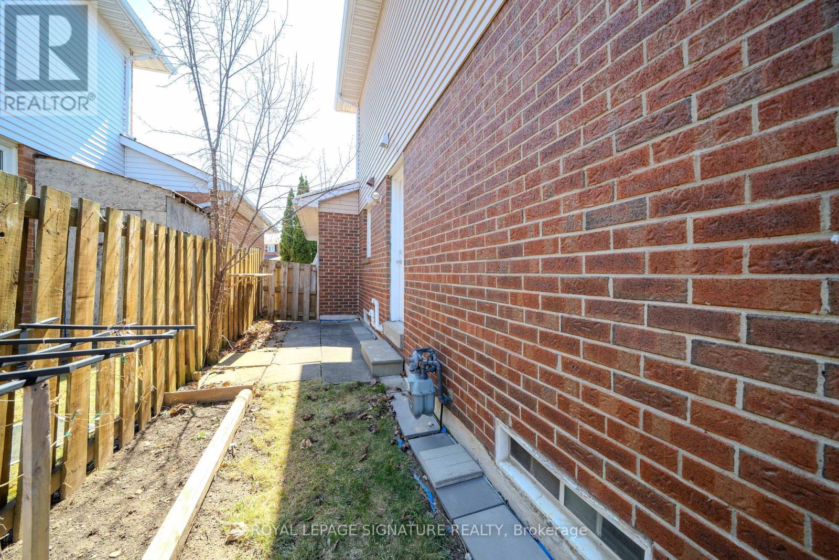2 Summertime Court Brampton, Ontario L6Z 2B4
$947,990
Stunning 2-Storey Corner Lot Home In The Heart Of Brampton Offers Everything You Need For Comfort And Convenience. Featuring 3+1 Bedrooms And 3 Upgraded Bathrooms, This Detached Property Boasts A Spacious, Sunlit Living And Dining Area, An Updated Kitchen With Quartz Countertops, Stainless Steel Appliances, And A Built-In Microwave. The Second Level Is Home To Three Generous Bedrooms And A 4pc Bathrooms, While The Main Floor Includes An Upgraded Powder Room. The Finished Basement, With Its Separate Entrance, Full Bathroom, Bedroom, Living Room, And Kitchen Presents Massive Potential For Future Use. This Home Also Offers A Fenced Backyard, And It's Situated In A Quiet Family-Friendly Neighborhood. A True Must-See To Full Appreciate Its Value. (id:50886)
Property Details
| MLS® Number | W12071172 |
| Property Type | Single Family |
| Community Name | Heart Lake West |
| Features | In-law Suite |
| Parking Space Total | 3 |
Building
| Bathroom Total | 3 |
| Bedrooms Above Ground | 3 |
| Bedrooms Below Ground | 1 |
| Bedrooms Total | 4 |
| Appliances | Dishwasher, Dryer, Microwave, Range, Stove, Two Washers, Window Coverings, Refrigerator |
| Basement Development | Finished |
| Basement Features | Separate Entrance |
| Basement Type | N/a (finished) |
| Construction Style Attachment | Detached |
| Cooling Type | Central Air Conditioning |
| Exterior Finish | Brick, Vinyl Siding |
| Flooring Type | Hardwood, Porcelain Tile, Laminate, Tile |
| Foundation Type | Concrete |
| Half Bath Total | 1 |
| Heating Fuel | Natural Gas |
| Heating Type | Forced Air |
| Stories Total | 2 |
| Size Interior | 1,500 - 2,000 Ft2 |
| Type | House |
| Utility Water | Municipal Water |
Parking
| Attached Garage | |
| Garage |
Land
| Acreage | No |
| Sewer | Sanitary Sewer |
| Size Depth | 102 Ft |
| Size Frontage | 40 Ft |
| Size Irregular | 40 X 102 Ft |
| Size Total Text | 40 X 102 Ft |
Rooms
| Level | Type | Length | Width | Dimensions |
|---|---|---|---|---|
| Second Level | Primary Bedroom | 3.62 m | 3.01 m | 3.62 m x 3.01 m |
| Second Level | Bedroom 2 | 3.37 m | 3.01 m | 3.37 m x 3.01 m |
| Second Level | Bedroom 3 | 2.9 m | 2.7 m | 2.9 m x 2.7 m |
| Basement | Family Room | 3.05 m | 3.1 m | 3.05 m x 3.1 m |
| Basement | Kitchen | 2.6 m | 2.5 m | 2.6 m x 2.5 m |
| Basement | Bedroom 4 | 3.05 m | 3 m | 3.05 m x 3 m |
| Ground Level | Living Room | 3.82 m | 3 m | 3.82 m x 3 m |
| Ground Level | Dining Room | 3.02 m | 2.65 m | 3.02 m x 2.65 m |
| Ground Level | Kitchen | 4.5 m | 2.6 m | 4.5 m x 2.6 m |
Contact Us
Contact us for more information
Lisa Nguyen
Salesperson
(647) 782-8541
nguyenrealtygroup.com/
nguyenrealtygroup/
201-30 Eglinton Ave West
Mississauga, Ontario L5R 3E7
(905) 568-2121
(905) 568-2588


