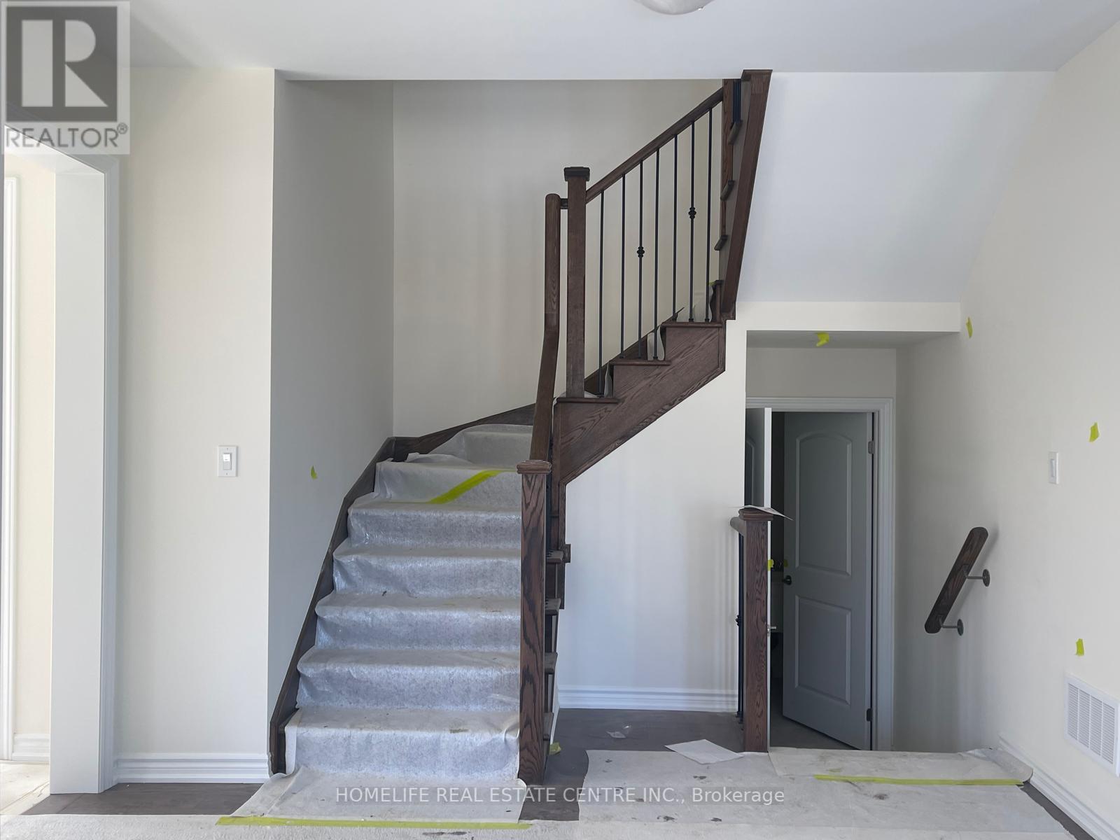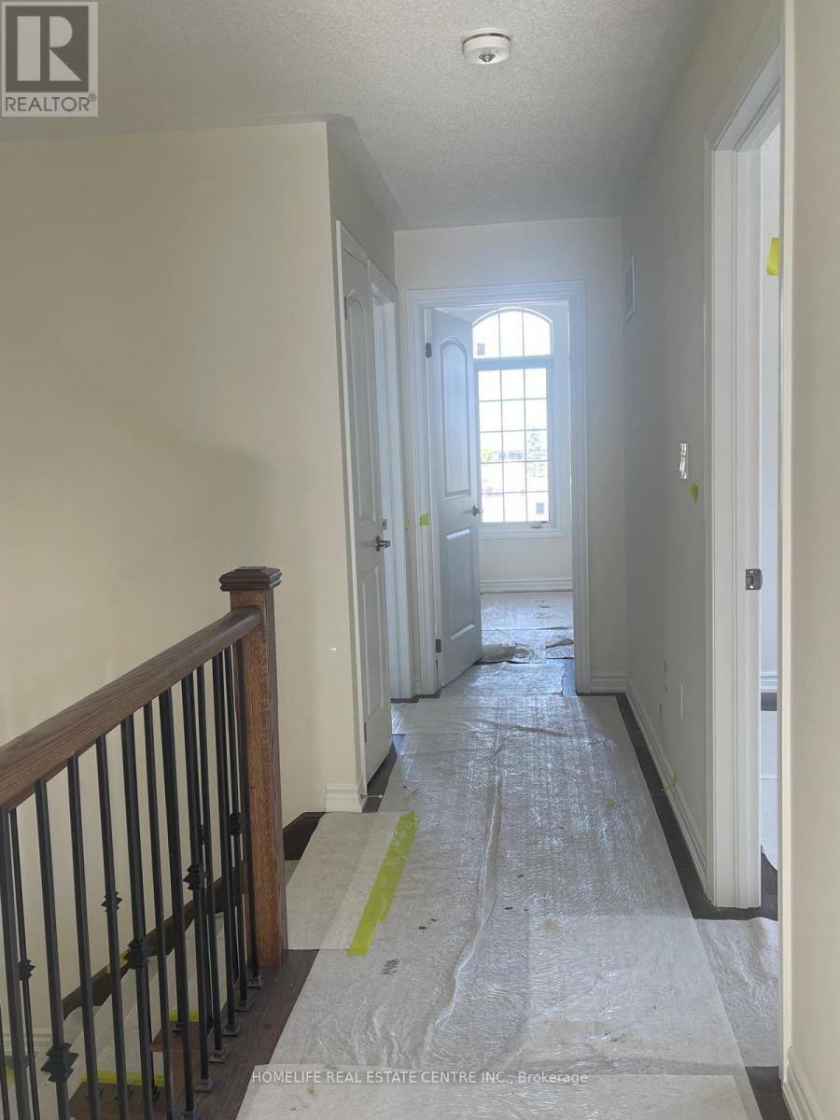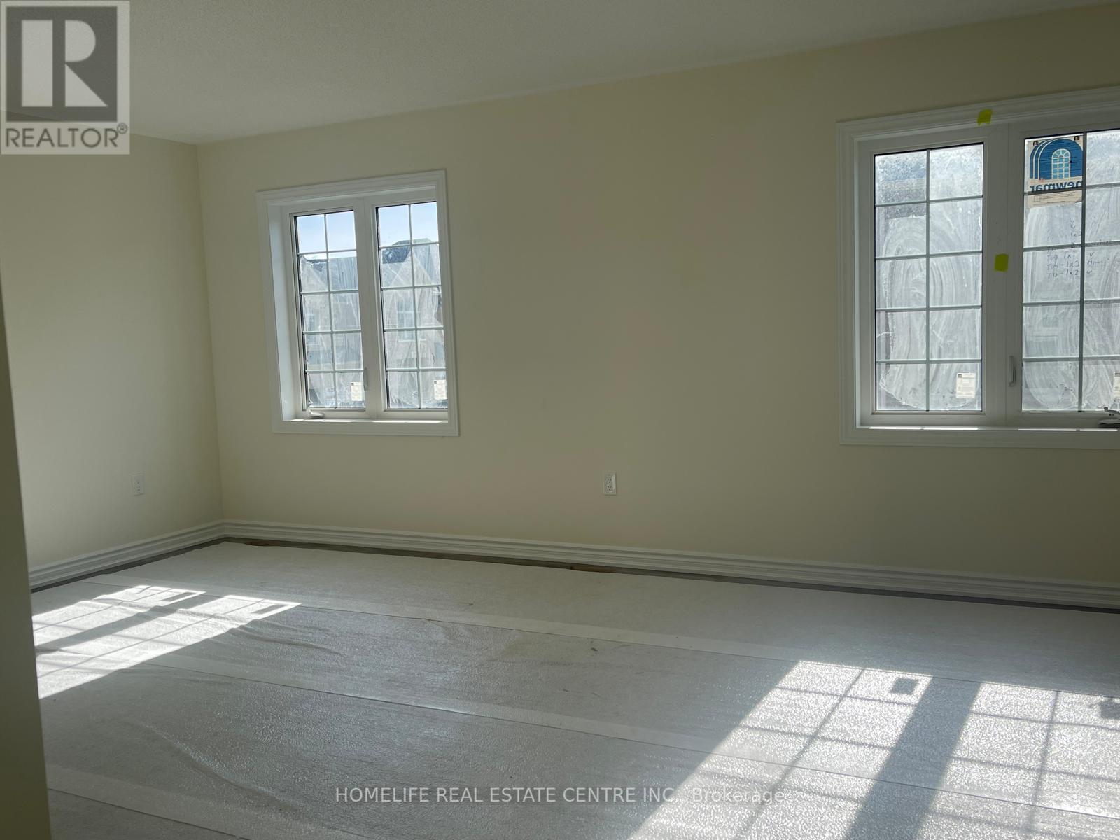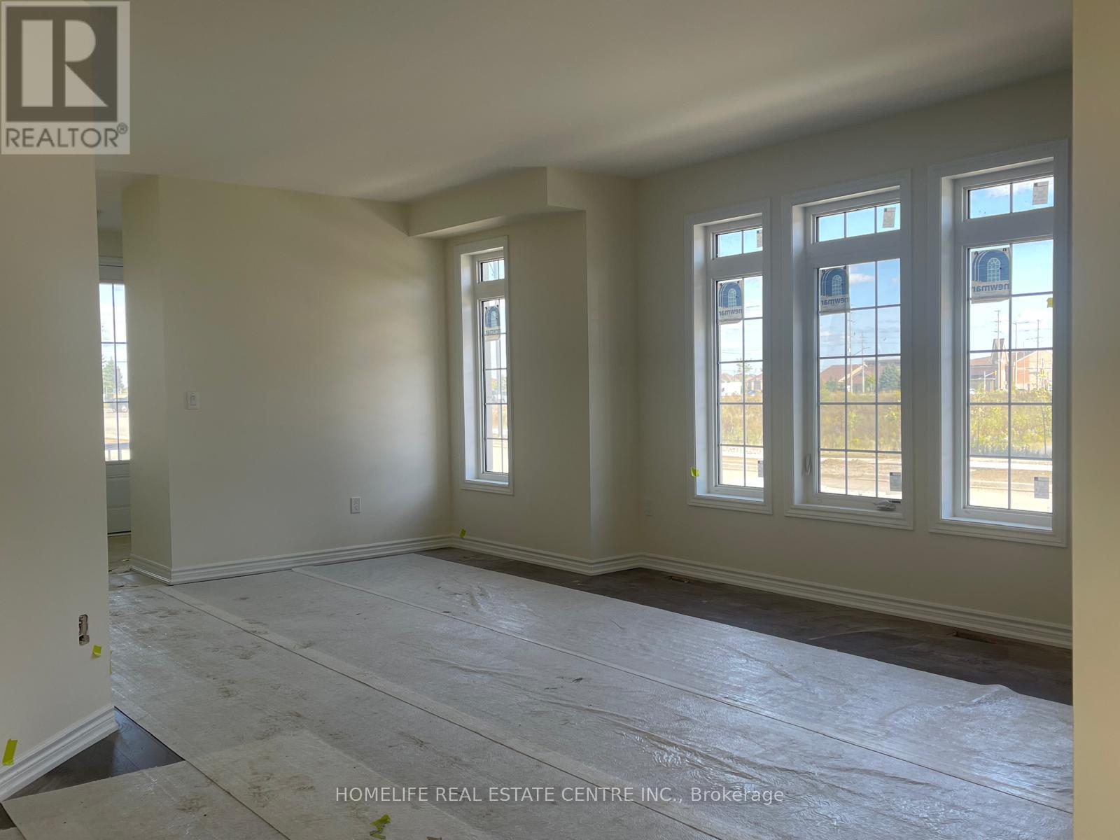2 Tetley Road Brampton, Ontario L6R 0B8
$1,729,900
***Assignment Sale***. Presenting a stunning new detached house **CORNER LOT** featuring 4 bedrooms and 5 bathrooms. It is located adjacent to the busiest neighbourhood in Brampton, Mayfield, and Highway 410. With several modifications across the main floor, this contemporary detached home boasts a clean design, a family-sized kitchen, a den, a family room, and a separate living/dining area. The large master bedroom has a walk-in closet and a five-piece bathroom. Don't pass up the opportunity to live in a stunning house that perfectly combines style and usefulness. Upgrades include 5"" hardwood floors, iron pickets, granite and quartz countertops in the kitchen and foyer, a powder room, and the counters in the master en suite. There are too many upgrades to mention. Property taxes are to be verified and confirmed by the buyer or buyer's agent. (id:50886)
Property Details
| MLS® Number | W9369978 |
| Property Type | Single Family |
| Community Name | Sandringham-Wellington |
| AmenitiesNearBy | Place Of Worship, Public Transit, Schools, Park |
| CommunityFeatures | School Bus |
| Features | Irregular Lot Size |
| ParkingSpaceTotal | 6 |
Building
| BathroomTotal | 5 |
| BedroomsAboveGround | 4 |
| BedroomsTotal | 4 |
| BasementDevelopment | Unfinished |
| BasementType | N/a (unfinished) |
| ConstructionStyleAttachment | Detached |
| ExteriorFinish | Brick, Stone |
| FireplacePresent | Yes |
| FlooringType | Hardwood |
| FoundationType | Concrete |
| HalfBathTotal | 1 |
| HeatingFuel | Natural Gas |
| HeatingType | Forced Air |
| StoriesTotal | 2 |
| SizeInterior | 2499.9795 - 2999.975 Sqft |
| Type | House |
| UtilityWater | Municipal Water |
Parking
| Attached Garage |
Land
| Acreage | No |
| LandAmenities | Place Of Worship, Public Transit, Schools, Park |
| Sewer | Sanitary Sewer |
| SizeDepth | 90 Ft ,3 In |
| SizeFrontage | 53 Ft |
| SizeIrregular | 53 X 90.3 Ft |
| SizeTotalText | 53 X 90.3 Ft|under 1/2 Acre |
| ZoningDescription | Residential |
Rooms
| Level | Type | Length | Width | Dimensions |
|---|---|---|---|---|
| Second Level | Primary Bedroom | 5.61 m | 4.15 m | 5.61 m x 4.15 m |
| Second Level | Bedroom 2 | 4.33 m | 3.35 m | 4.33 m x 3.35 m |
| Second Level | Bedroom 3 | 5.12 m | 4.57 m | 5.12 m x 4.57 m |
| Second Level | Bedroom 4 | 3.96 m | 4.82 m | 3.96 m x 4.82 m |
| Main Level | Living Room | 3.69 m | 6.46 m | 3.69 m x 6.46 m |
| Main Level | Dining Room | 3.69 m | 6.46 m | 3.69 m x 6.46 m |
| Main Level | Family Room | 3.72 m | 4.39 m | 3.72 m x 4.39 m |
| Main Level | Eating Area | 2.93 m | 4.76 m | 2.93 m x 4.76 m |
| Main Level | Kitchen | 3.17 m | 4.39 m | 3.17 m x 4.39 m |
Interested?
Contact us for more information
Raj Kalsi
Broker of Record
1200 Derry Rd E Unit 21
Mississauga, Ontario L5T 0B3





































