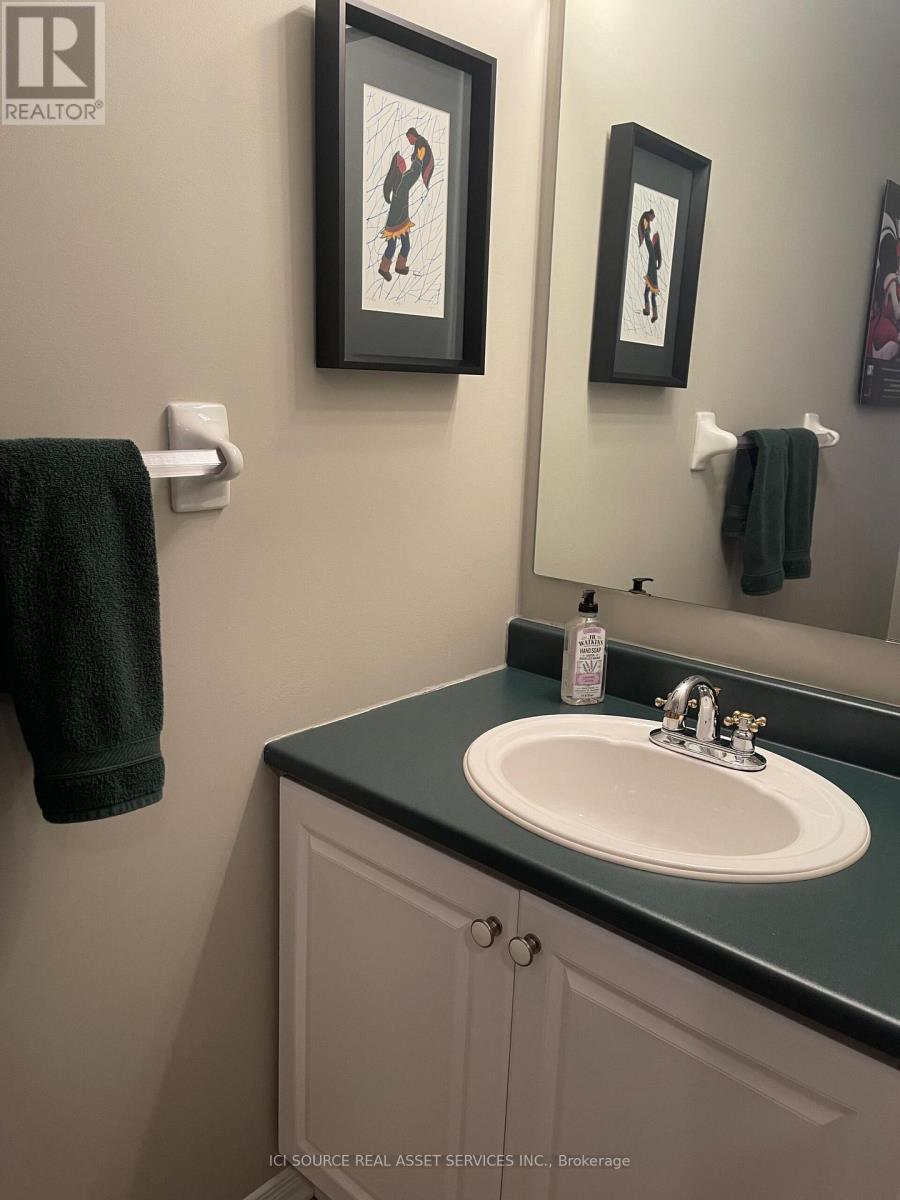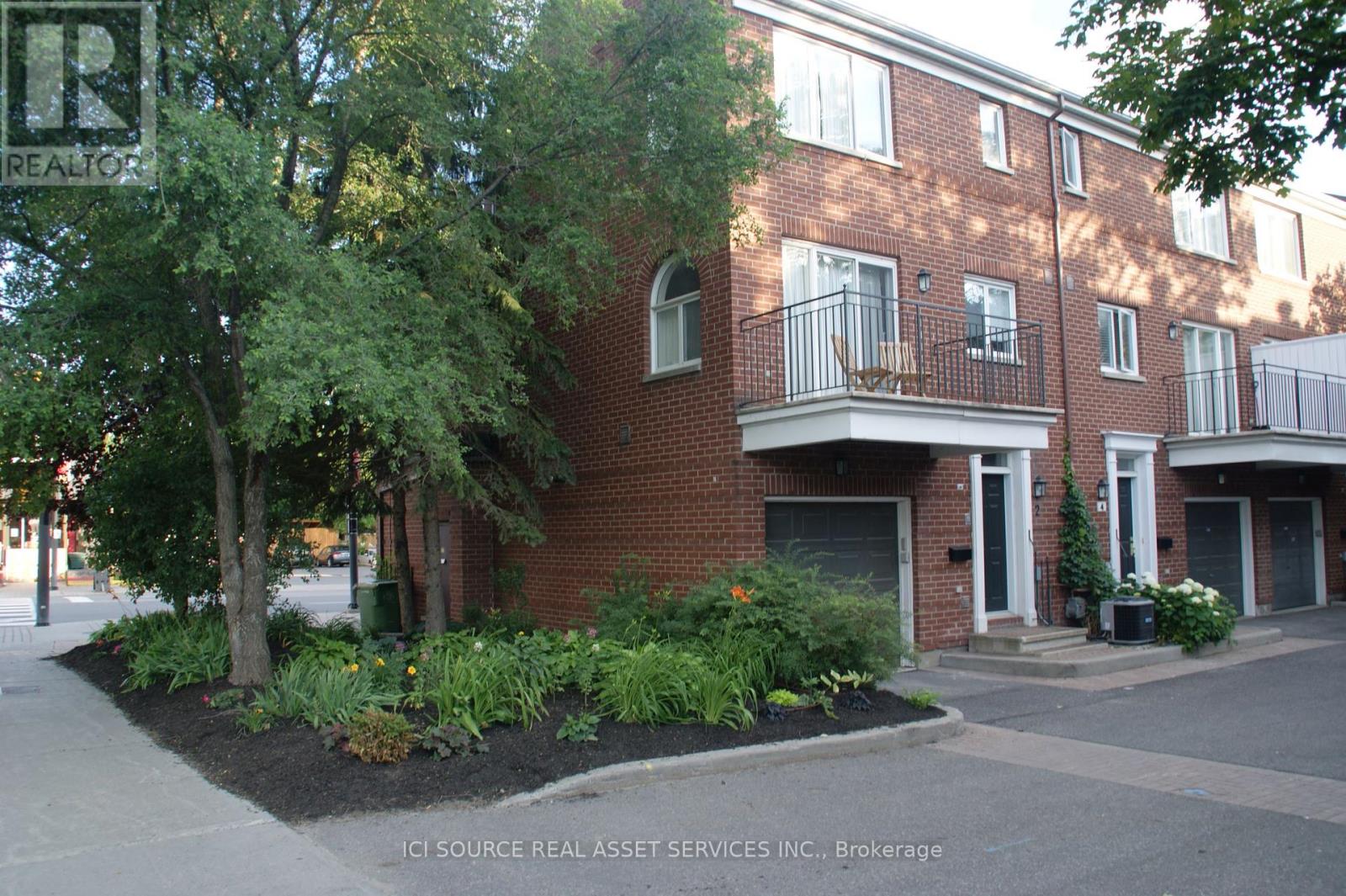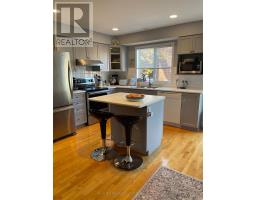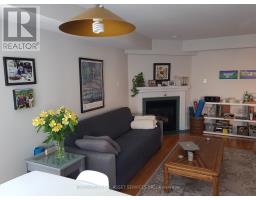2 Thorburn Private Ottawa, Ontario K1N 1G4
$2,550 Monthly
Cozy charm meets modern convenience! Fully furnished, fully equipped, and rent includes EVERYTHING: heat, water, hydro, hybrid fibre cable wifi, and snow removal. Ideally located on the corner of Rideau and Cobourg, this is an end unit in a row of three executive townhomes sitting on a private lane. Built in 1998, the place has a superb layout over four levels, for a total of 1205 sq feet: 1) basement; 2)garage, hallway, laundry and small bathroom; 3) open concept living room with gas fireplace (and queen size pull out), dining room & kitchen, plus north-facing balcony); 4) master bedroom (comfortable king size bed), walk-in closet, full bathroom & a den/office that will delight you with its warm atmosphere and doors leading to a huge patio facing south. All furniture, kitchenware, and appliances brand new or new-ish. Same for bedding, linen and towels. **** EXTRAS **** With all its stairs, my home is not suitable for small children or people with reduced mobility. Small pets negotiable. Strictly non-smoking.*For Additional Property Details Click The Brochure Icon Below* (id:50886)
Property Details
| MLS® Number | X11923835 |
| Property Type | Single Family |
| Community Name | 4002 - Lower Town |
| Parking Space Total | 2 |
Building
| Bathroom Total | 1 |
| Bedrooms Above Ground | 1 |
| Bedrooms Below Ground | 1 |
| Bedrooms Total | 2 |
| Appliances | Central Vacuum |
| Basement Development | Partially Finished |
| Basement Type | N/a (partially Finished) |
| Construction Style Attachment | Attached |
| Cooling Type | Central Air Conditioning |
| Exterior Finish | Brick |
| Fireplace Present | Yes |
| Foundation Type | Concrete |
| Heating Fuel | Natural Gas |
| Heating Type | Forced Air |
| Stories Total | 3 |
| Size Interior | 1,100 - 1,500 Ft2 |
| Type | Row / Townhouse |
| Utility Water | Municipal Water |
Parking
| Garage |
Land
| Acreage | No |
| Sewer | Sanitary Sewer |
Rooms
| Level | Type | Length | Width | Dimensions |
|---|---|---|---|---|
| Main Level | Kitchen | 3.1 m | 2.85 m | 3.1 m x 2.85 m |
| Main Level | Dining Room | 2.88 m | 2.85 m | 2.88 m x 2.85 m |
| Upper Level | Bedroom | 3.85 m | 3.6 m | 3.85 m x 3.6 m |
| Upper Level | Den | 2.1 m | 2.85 m | 2.1 m x 2.85 m |
| Upper Level | Bathroom | 3.85 m | 2.1 m | 3.85 m x 2.1 m |
https://www.realtor.ca/real-estate/27803192/2-thorburn-private-ottawa-4002-lower-town
Contact Us
Contact us for more information
James Tasca
Broker of Record
(800) 253-1787
(855) 517-6424
(855) 517-6424
www.icisource.ca/









































