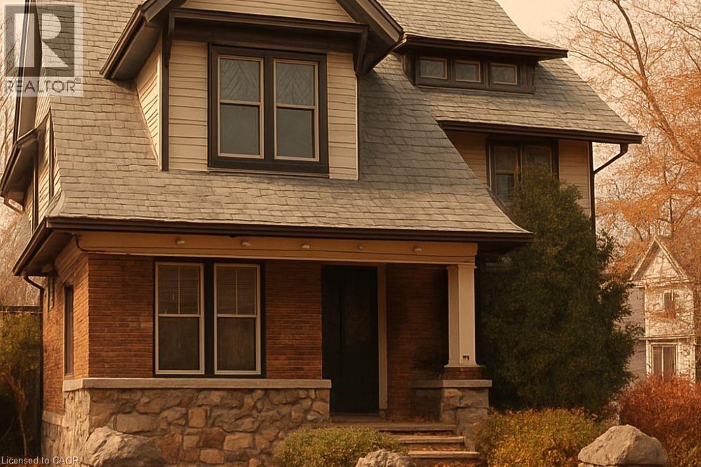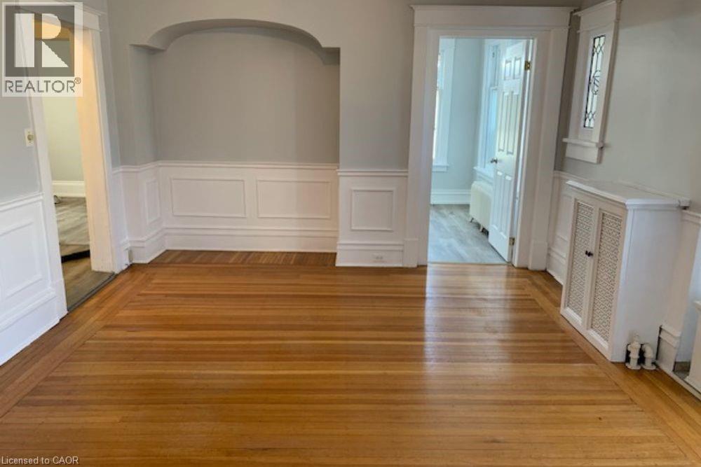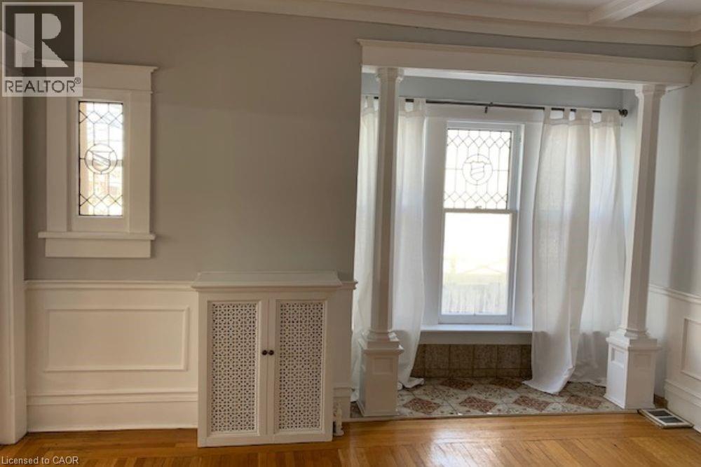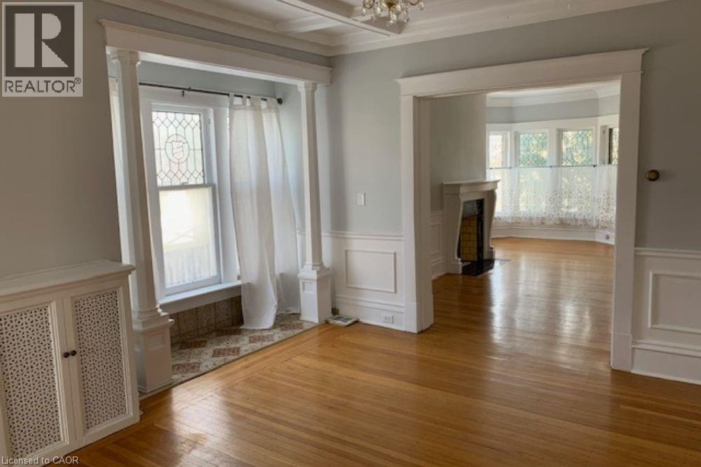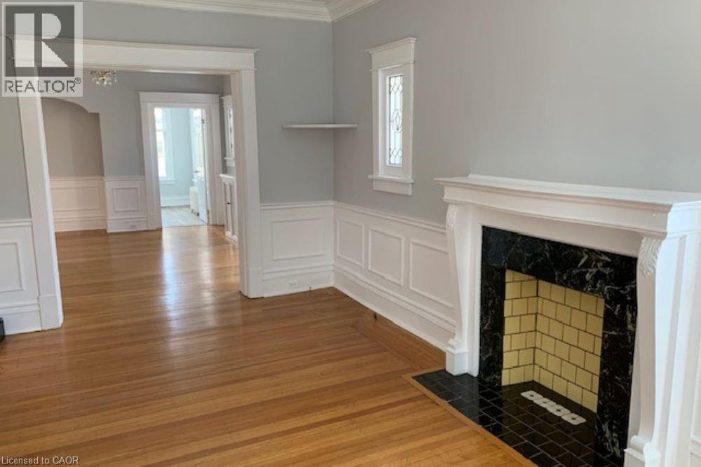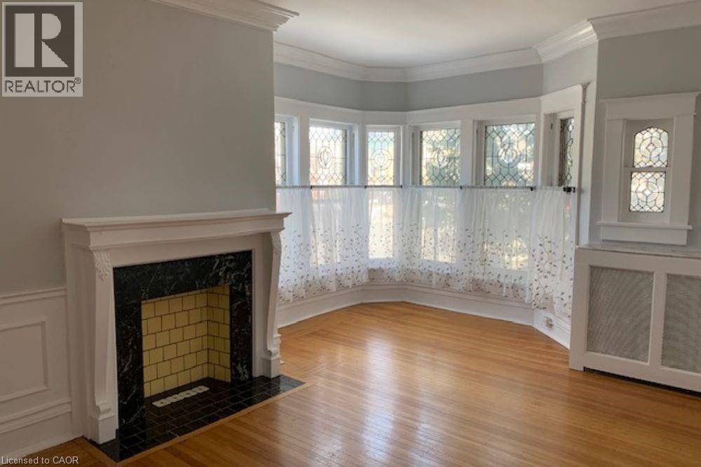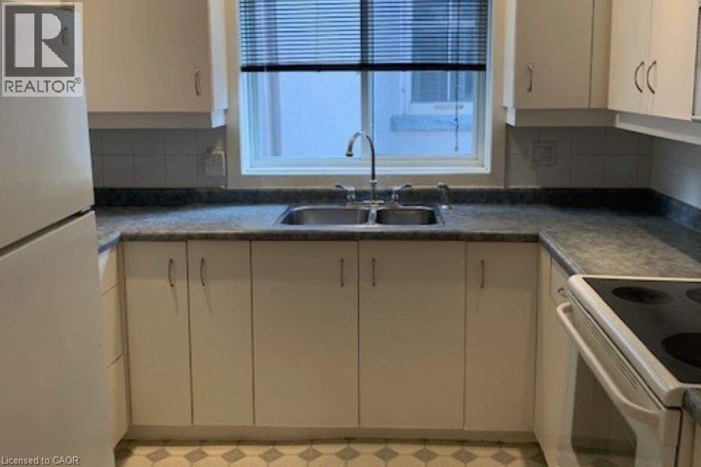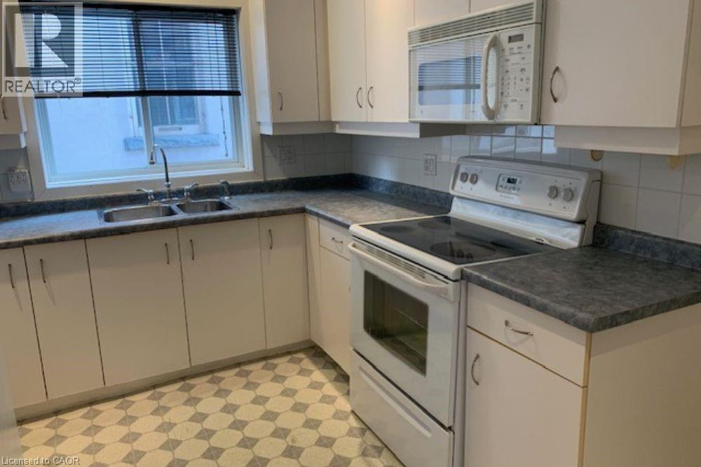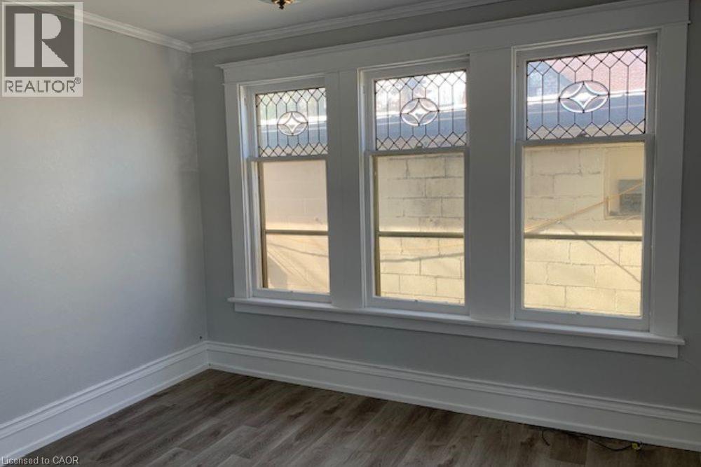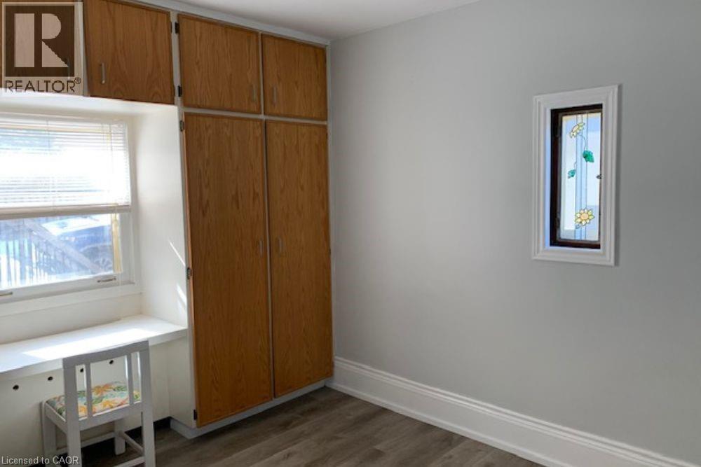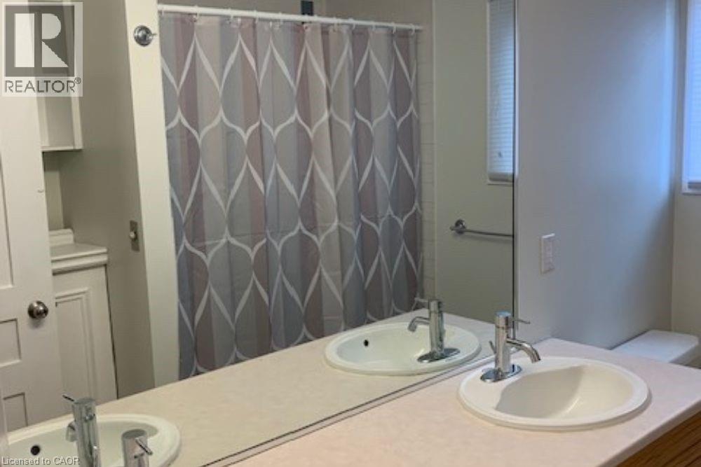2 Undermount Avenue Unit# 1 Hamilton, Ontario L8P 3Z6
$2,200 Monthly
Beautifully maintained main floor apartment offering 950 sq. ft. of living space. This residence features two bedrooms and one full bathroom, blending architectural character with modern comfort. Distinctive details include original leaded glass windows, hardwood flooring, and high ceilings that create a bright and inviting atmosphere. Includes two private driveway parking spots along with coin operated laundry and a private locker located in the Basement. Situated in a highly desirable southwest neighborhood near Locke Street, this property provides exceptional convenience—dose to Highway 403, McMaster University, Chedoke Golf Course, the Bruce Trail, as well as nearby shops, restaurants, schools, parks, and public transit. All utilities are included. Garage is negotiable. Separate studio space is negotiable . Enjoy the charm and elegance of a character home in a vibrant, walkable community! (id:50886)
Property Details
| MLS® Number | 40789264 |
| Property Type | Single Family |
| Amenities Near By | Park, Place Of Worship, Playground, Public Transit, Schools, Shopping |
| Features | Corner Site, Paved Driveway, Laundry- Coin Operated |
| Parking Space Total | 2 |
Building
| Bathroom Total | 1 |
| Bedrooms Above Ground | 2 |
| Bedrooms Total | 2 |
| Appliances | Refrigerator, Stove |
| Basement Development | Partially Finished |
| Basement Type | Full (partially Finished) |
| Construction Style Attachment | Detached |
| Cooling Type | None |
| Exterior Finish | Brick, Stone |
| Foundation Type | Stone |
| Heating Fuel | Natural Gas |
| Heating Type | Hot Water Radiator Heat |
| Stories Total | 3 |
| Size Interior | 950 Ft2 |
| Type | House |
| Utility Water | Municipal Water |
Land
| Access Type | Road Access, Highway Access |
| Acreage | No |
| Land Amenities | Park, Place Of Worship, Playground, Public Transit, Schools, Shopping |
| Sewer | Municipal Sewage System |
| Size Depth | 94 Ft |
| Size Frontage | 50 Ft |
| Size Total Text | Under 1/2 Acre |
| Zoning Description | D |
Rooms
| Level | Type | Length | Width | Dimensions |
|---|---|---|---|---|
| Main Level | 5pc Bathroom | Measurements not available | ||
| Main Level | Bedroom | 12'0'' x 10'0'' | ||
| Main Level | Primary Bedroom | 13'4'' x 10'6'' | ||
| Main Level | Dining Room | 14'2'' x 12'6'' | ||
| Main Level | Kitchen | 12'4'' x 9'3'' | ||
| Main Level | Living Room | 20'0'' x 11'0'' |
https://www.realtor.ca/real-estate/29117615/2-undermount-avenue-unit-1-hamilton
Contact Us
Contact us for more information
Natalie Thomas-Morgan
Salesperson
(905) 575-7217
Unit 101 1595 Upper James St.
Hamilton, Ontario L9B 0H7
(905) 575-5478
(905) 575-7217
www.remaxescarpment.com/
Vincent Guagliano
Broker
(905) 664-2300
www.savirealestategroup.ca/
www.linkedin.com/in/vince-guagliano-10249327
www.twitter.com/@savi_real
860 Queenston Road Unit 4b
Stoney Creek, Ontario L8G 4A8
(905) 545-1188
(905) 664-2300

