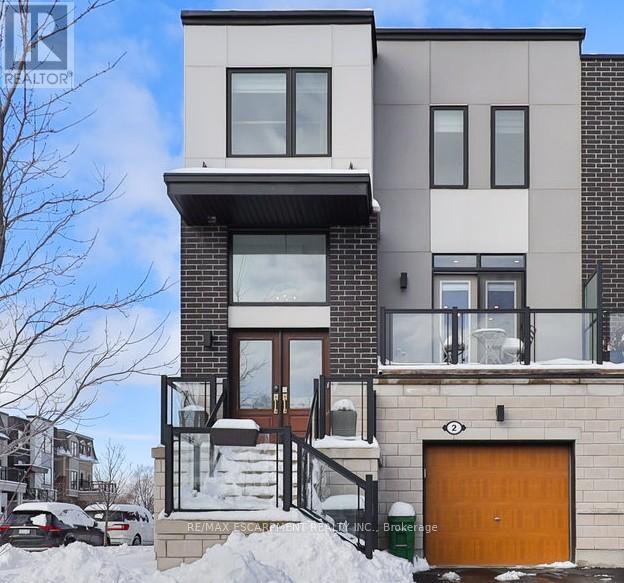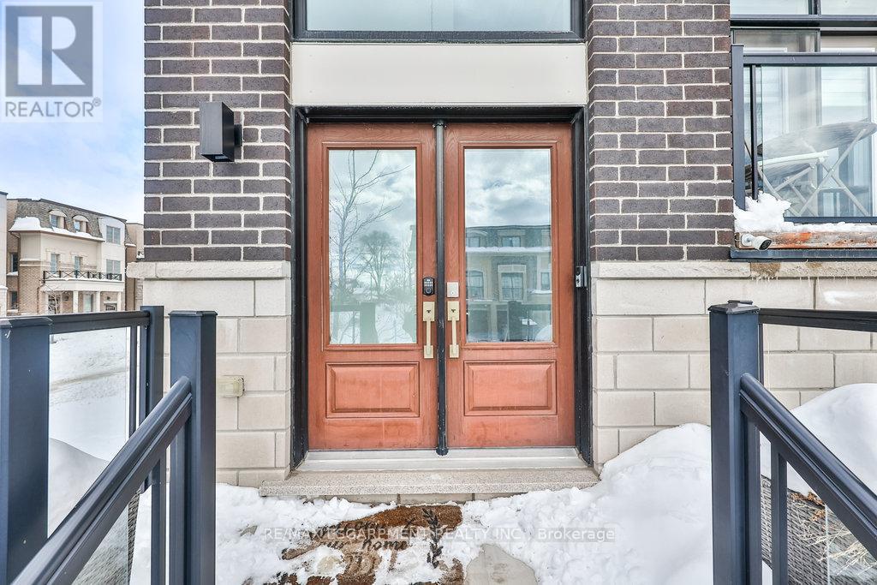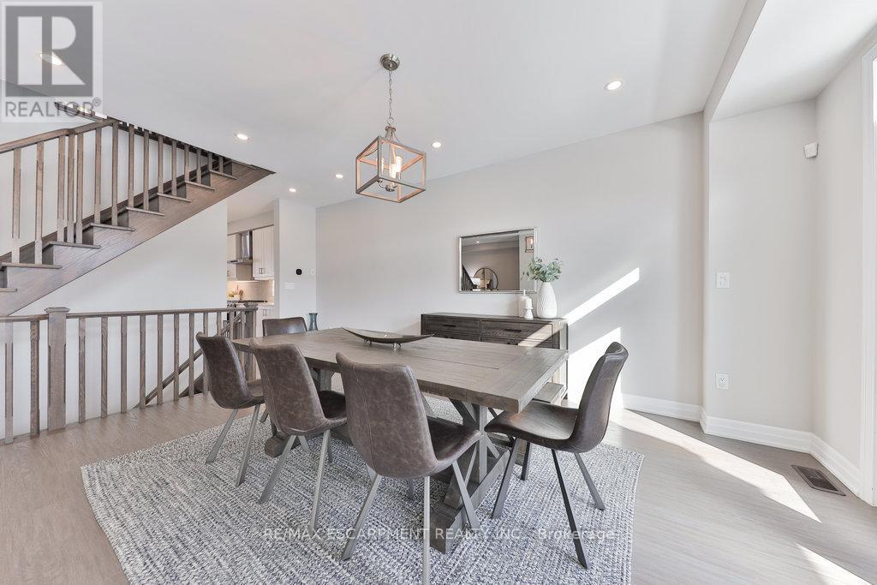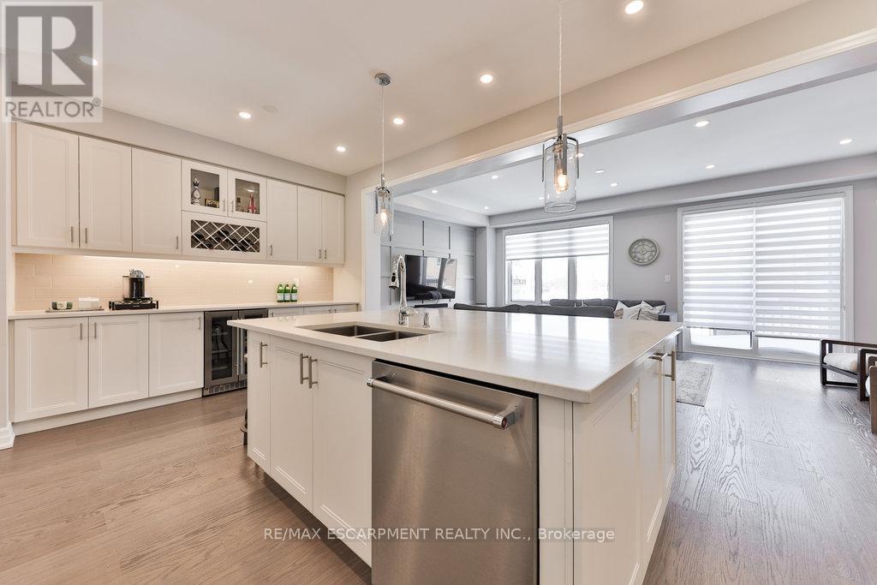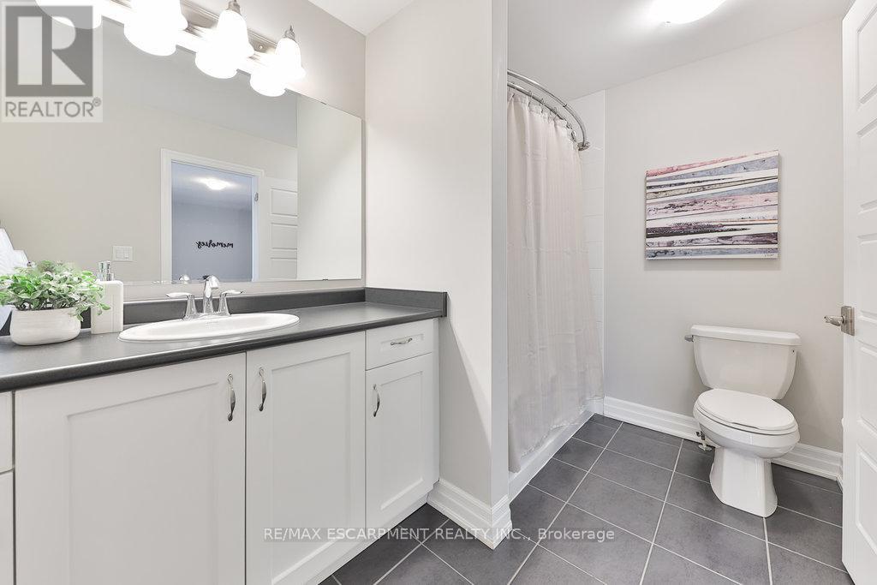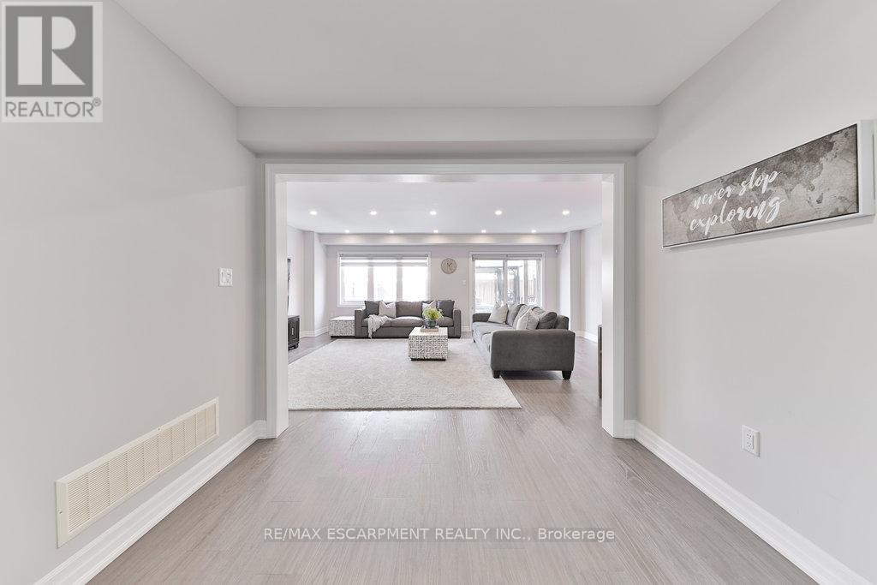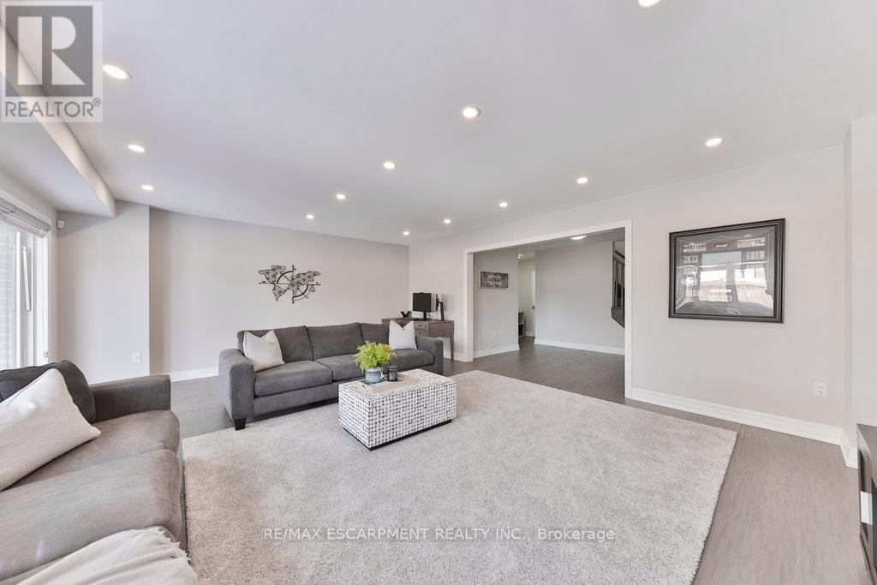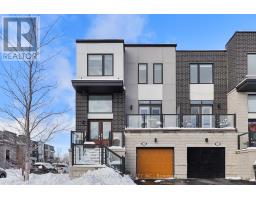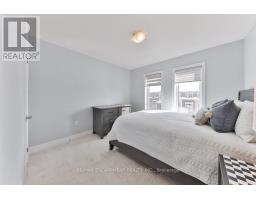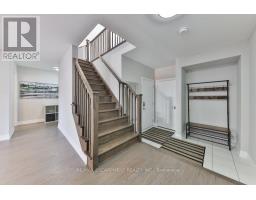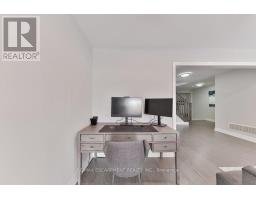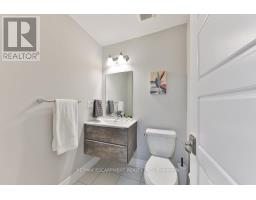2 Vaudeville Drive Toronto, Ontario M8W 0B5
$1,799,000
Welcome to 2 Vaudeville Drive. Spanning over 3200sqft above grade + 920sqft of unfinished basement, this beautifully designed 4-bedroom, 4-bathroom home nestled in the desirable Alderwood neighbourhood in Etobicoke. Offering a perfect blend of luxury and functionality, this home features premium finishes and an exceptional layout, ideal for modern living. Upon entry, you're greeted by a spacious foyer with a wooden staircase, frosted glass doors, and porcelain-tiled floors. Large windows flood the space with natural light, creating a bright and welcoming atmosphere. The dining room features engineered hardwood floors, pot lights, and a pendant light, with a French door leading to a walk-out balcony overlooking the front yard, perfect for morning coffee or evening relaxation. The servery offers shaker-style cabinetry, a quartz countertop, a built-in wine rack, and a dual-cooling mini fridge. The chef-inspired kitchen is equipped with high-end KitchenAid appliances, including a gas cooktop, convection oven, and hood fan. The open-concept living room features oversized windows, a tray ceiling, pot lights, and a built-in entertainment console, with a walkout leading to the deck. Upstairs, the primary bedroom offers a walk-out Juliet balcony, a walk-in closet, and a luxurious ensuite with a soaker tub and a glass shower. The lower level features a family room with a walkout to the backyard and additional storage space. Conveniently located in Alderwood, this home is close to transit, parks, schools, and all the amenities you need, offering both comfort and accessibility. (id:50886)
Open House
This property has open houses!
11:00 am
Ends at:1:00 pm
Property Details
| MLS® Number | W11978014 |
| Property Type | Single Family |
| Community Name | Alderwood |
| Features | Irregular Lot Size, Sump Pump |
| Parking Space Total | 2 |
Building
| Bathroom Total | 4 |
| Bedrooms Above Ground | 4 |
| Bedrooms Total | 4 |
| Basement Development | Unfinished |
| Basement Type | N/a (unfinished) |
| Construction Style Attachment | Semi-detached |
| Cooling Type | Central Air Conditioning |
| Exterior Finish | Brick, Concrete Block |
| Flooring Type | Porcelain Tile |
| Foundation Type | Block, Concrete |
| Half Bath Total | 2 |
| Heating Fuel | Natural Gas |
| Heating Type | Forced Air |
| Stories Total | 3 |
| Size Interior | 3,000 - 3,500 Ft2 |
| Type | House |
| Utility Water | Municipal Water |
Parking
| Garage |
Land
| Acreage | No |
| Sewer | Sanitary Sewer |
| Size Depth | 98 Ft ,7 In |
| Size Frontage | 32 Ft ,7 In |
| Size Irregular | 32.6 X 98.6 Ft |
| Size Total Text | 32.6 X 98.6 Ft|under 1/2 Acre |
| Zoning Description | Rm |
Rooms
| Level | Type | Length | Width | Dimensions |
|---|---|---|---|---|
| Lower Level | Family Room | 5.12 m | 6.45 m | 5.12 m x 6.45 m |
| Lower Level | Bathroom | 1.64 m | 1.64 m | 1.64 m x 1.64 m |
| Main Level | Kitchen | 3.91 m | 6.43 m | 3.91 m x 6.43 m |
| Main Level | Dining Room | 6.3 m | 6.43 m | 6.3 m x 6.43 m |
| Main Level | Living Room | 3.97 m | 6.43 m | 3.97 m x 6.43 m |
| Main Level | Bathroom | 1.65 m | 1.26 m | 1.65 m x 1.26 m |
| Upper Level | Bedroom | 5.08 m | 3.04 m | 5.08 m x 3.04 m |
| Upper Level | Bedroom 2 | 3.87 m | 3.3 m | 3.87 m x 3.3 m |
| Upper Level | Bedroom 3 | 2.86 m | 3.3 m | 2.86 m x 3.3 m |
| Upper Level | Primary Bedroom | 4.59 m | 4.31 m | 4.59 m x 4.31 m |
| Upper Level | Bathroom | 5.02 m | 2.04 m | 5.02 m x 2.04 m |
| Upper Level | Bathroom | 3.4 m | 1.96 m | 3.4 m x 1.96 m |
https://www.realtor.ca/real-estate/27928430/2-vaudeville-drive-toronto-alderwood-alderwood
Contact Us
Contact us for more information
Peter Philip Papousek
Salesperson
huxrealty.ca/
1320 Cornwall Rd Unit 103c
Oakville, Ontario L6J 7W5
(905) 842-7677
(905) 337-9171
Nimira Jiwa
Salesperson
1320 Cornwall Rd Unit 103c
Oakville, Ontario L6J 7W5
(905) 842-7677
(905) 337-9171


