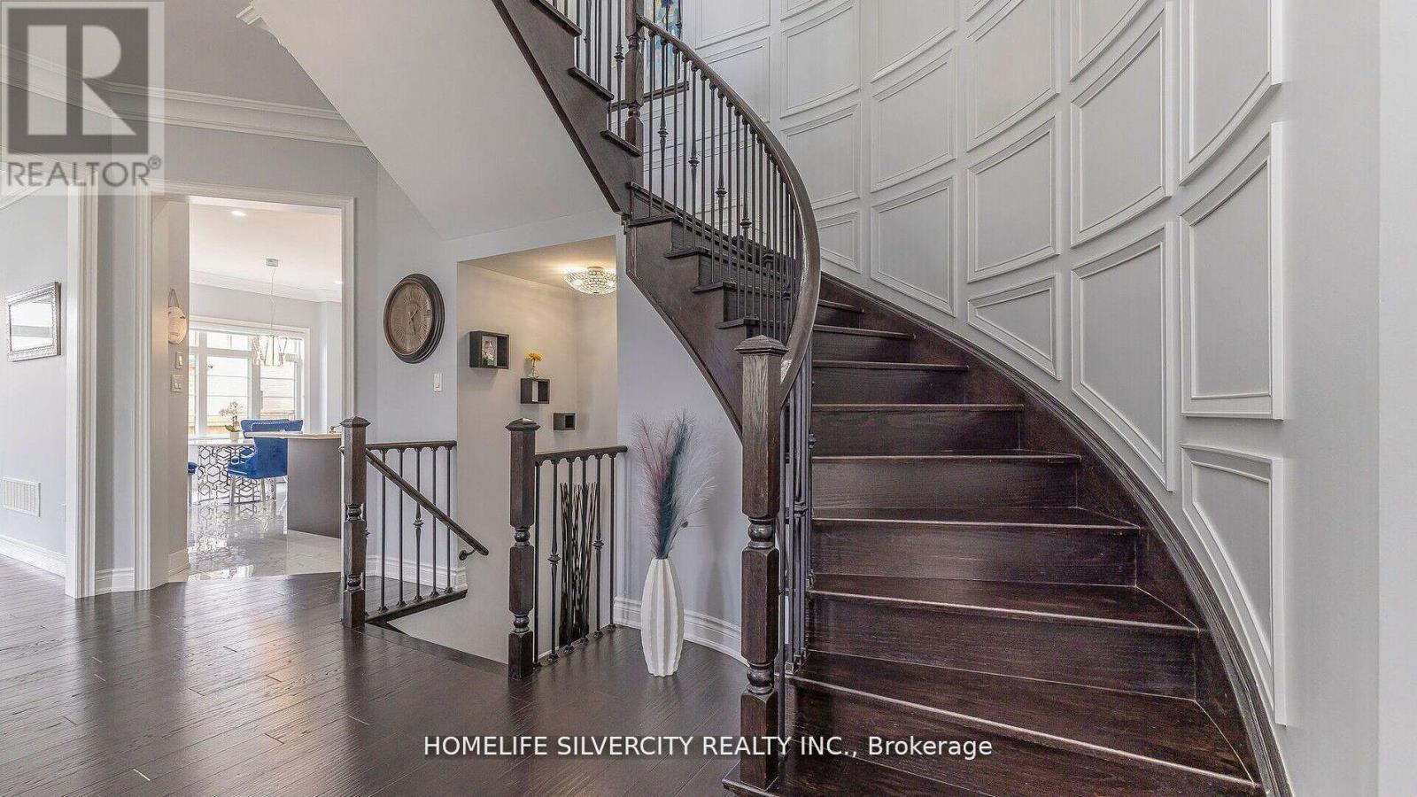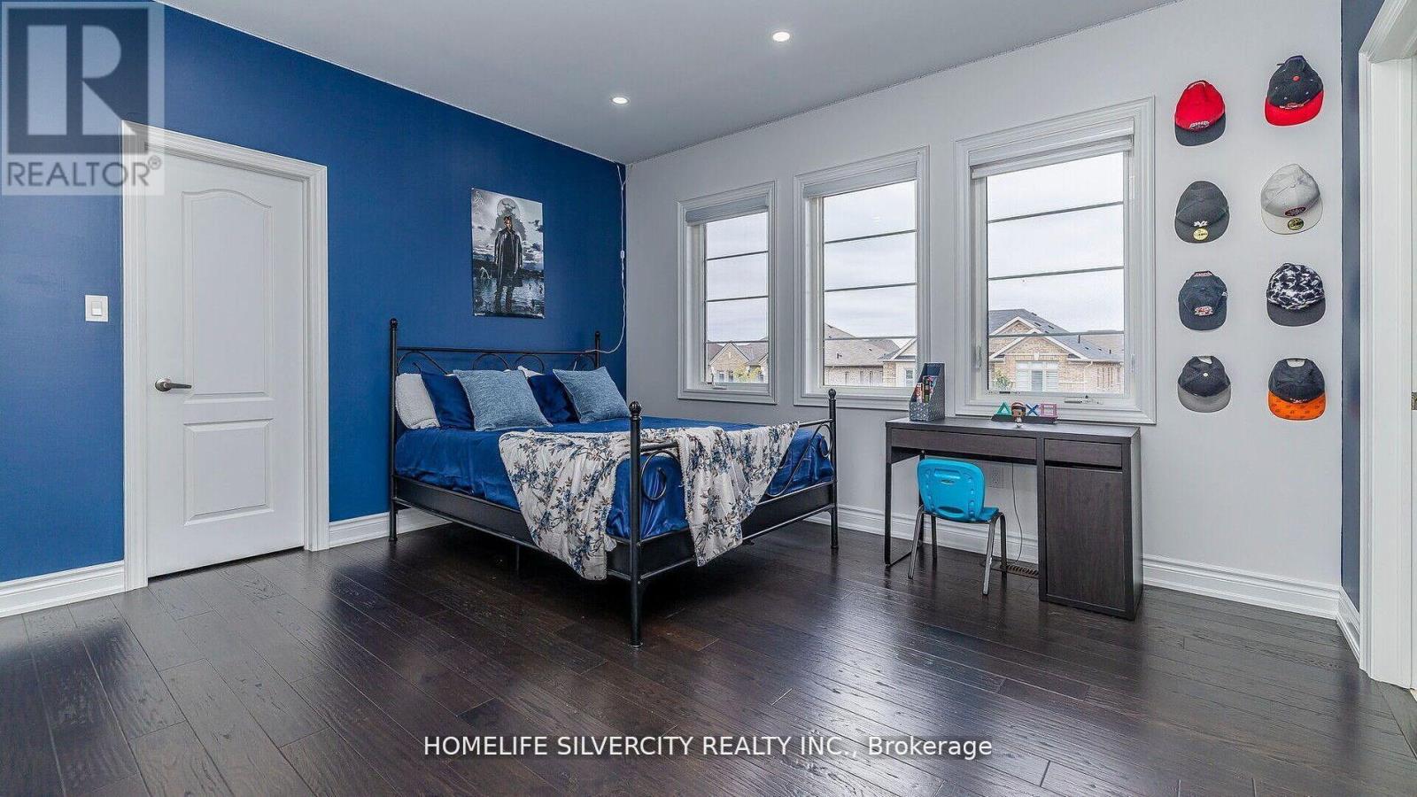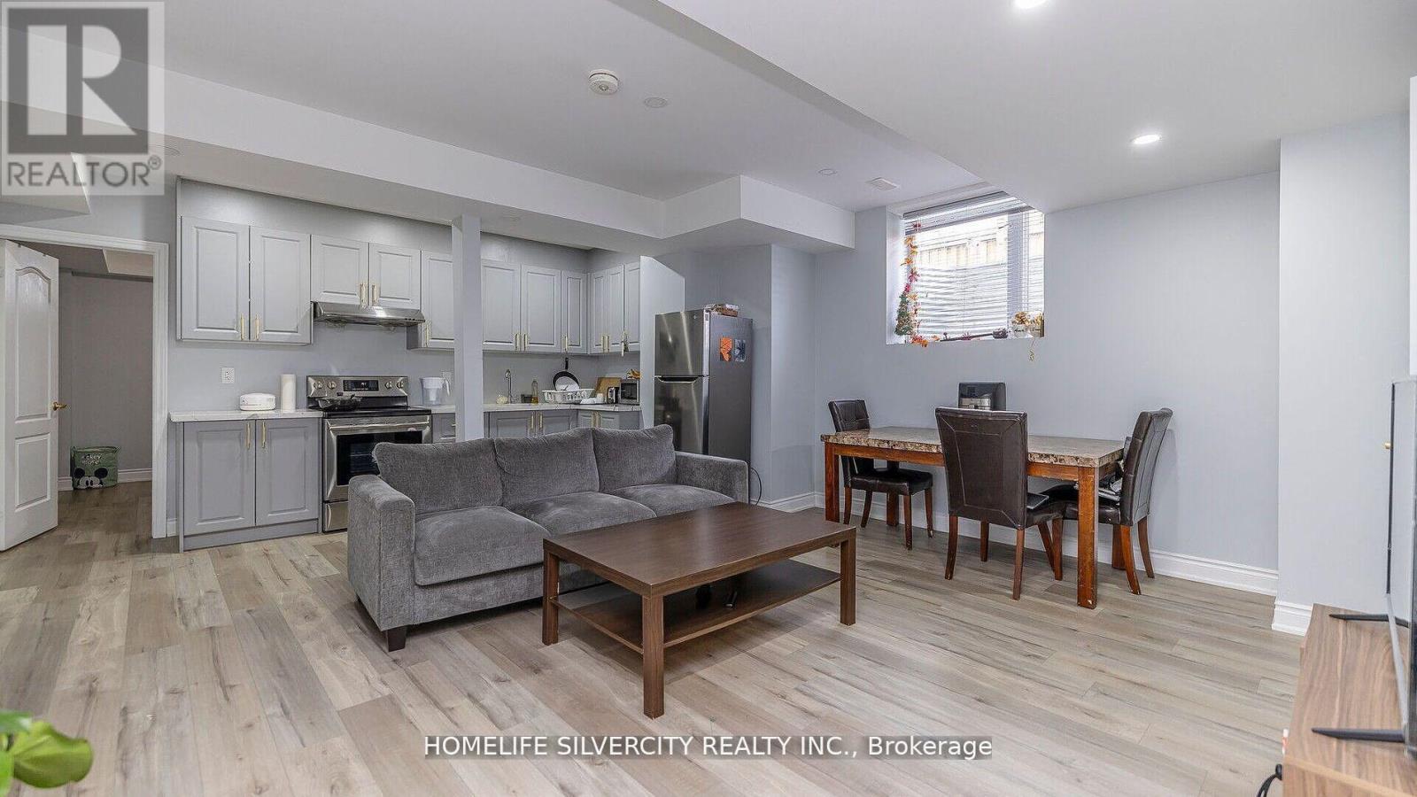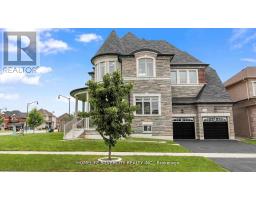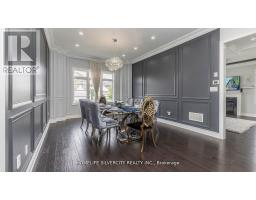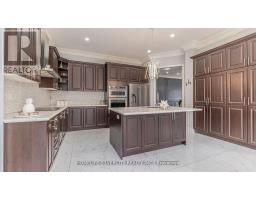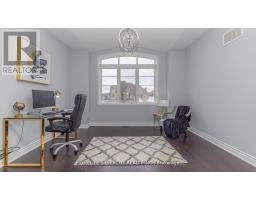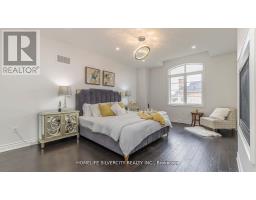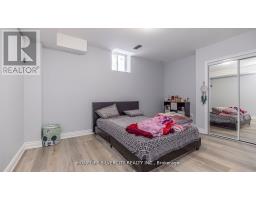2 Venue Road Brampton, Ontario L6P 4J7
$1,799,000
A Rare Find Gem! Absolutely Show Stopper in Vales Of Humber! Open Concept! Huge Premium Corner Lot Filled With Lots of Sunlight! Mostly Stone Elevation! 4+2 Bedrooms & 7 Washrooms! Detached House with Numerous Upgrades Include Legally Finished Basement! include 2 bedrooms legal basement apartment and a great room with washroom (750sqft) for personal use!10' Ceilings on Main Floor & 9 Ceilings on 2nd Floor & Basement! Smooth Ceilings, Upgraded Hardwood Floor & Pot Lights Throughout! Crown Moldings! Waffle Ceilings in Living Rm & Family Rm! Wood Work Designs In Dining Rm! Porcelain Tiles In Foyer, Kitchen, Breakfast & Master Ensuite! Upgraded Kitchen With B/I Appliances, Quartz Countertops & Center Island! Quartz in All Washrooms! Stained Oak Staircase With Iron Pickets! 3 Fireplaces! 2 Laundries! Huge Porch & Attached Covered Patio! And Much More..... An Opportunity Not To Be Missed! (id:50886)
Property Details
| MLS® Number | W11918621 |
| Property Type | Single Family |
| Community Name | Toronto Gore Rural Estate |
| AmenitiesNearBy | Public Transit, Schools |
| CommunityFeatures | Community Centre, School Bus |
| ParkingSpaceTotal | 6 |
| Structure | Shed |
| ViewType | View |
Building
| BathroomTotal | 7 |
| BedroomsAboveGround | 4 |
| BedroomsBelowGround | 2 |
| BedroomsTotal | 6 |
| Appliances | Blinds, Garage Door Opener |
| BasementFeatures | Apartment In Basement, Separate Entrance |
| BasementType | N/a |
| ConstructionStyleAttachment | Detached |
| CoolingType | Central Air Conditioning |
| ExteriorFinish | Brick, Stone |
| FireplacePresent | Yes |
| FlooringType | Porcelain Tile |
| FoundationType | Concrete |
| HalfBathTotal | 1 |
| HeatingFuel | Electric |
| HeatingType | Forced Air |
| StoriesTotal | 2 |
| SizeInterior | 3499.9705 - 4999.958 Sqft |
| Type | House |
| UtilityWater | Municipal Water |
Parking
| Attached Garage |
Land
| Acreage | No |
| LandAmenities | Public Transit, Schools |
| Sewer | Sanitary Sewer |
| SizeDepth | 90 Ft ,3 In |
| SizeFrontage | 86 Ft ,9 In |
| SizeIrregular | 86.8 X 90.3 Ft |
| SizeTotalText | 86.8 X 90.3 Ft |
Rooms
| Level | Type | Length | Width | Dimensions |
|---|---|---|---|---|
| Second Level | Primary Bedroom | 6.09 m | 4.26 m | 6.09 m x 4.26 m |
| Second Level | Bedroom 2 | 4.26 m | 3.65 m | 4.26 m x 3.65 m |
| Second Level | Bedroom 3 | 4.63 m | 3.47 m | 4.63 m x 3.47 m |
| Second Level | Bedroom 4 | 4.81 m | 3.59 m | 4.81 m x 3.59 m |
| Second Level | Office | 3.96 m | 3.35 m | 3.96 m x 3.35 m |
| Basement | Bedroom 5 | Measurements not available | ||
| Basement | Bedroom | Measurements not available | ||
| Main Level | Living Room | 3.96 m | 3.84 m | 3.96 m x 3.84 m |
| Main Level | Dining Room | 6.33 m | 3.96 m | 6.33 m x 3.96 m |
| Main Level | Kitchen | 4.3 m | 2.92 m | 4.3 m x 2.92 m |
| Main Level | Eating Area | 3.99 m | 4.26 m | 3.99 m x 4.26 m |
| Main Level | Family Room | 4.9 m | 4.75 m | 4.9 m x 4.75 m |
Utilities
| Cable | Available |
| Sewer | Available |
Interested?
Contact us for more information
Amandeep Kaur Dev
Broker
50 Cottrelle Blvd Unit 29b
Brampton, Ontario L6S 0E1














