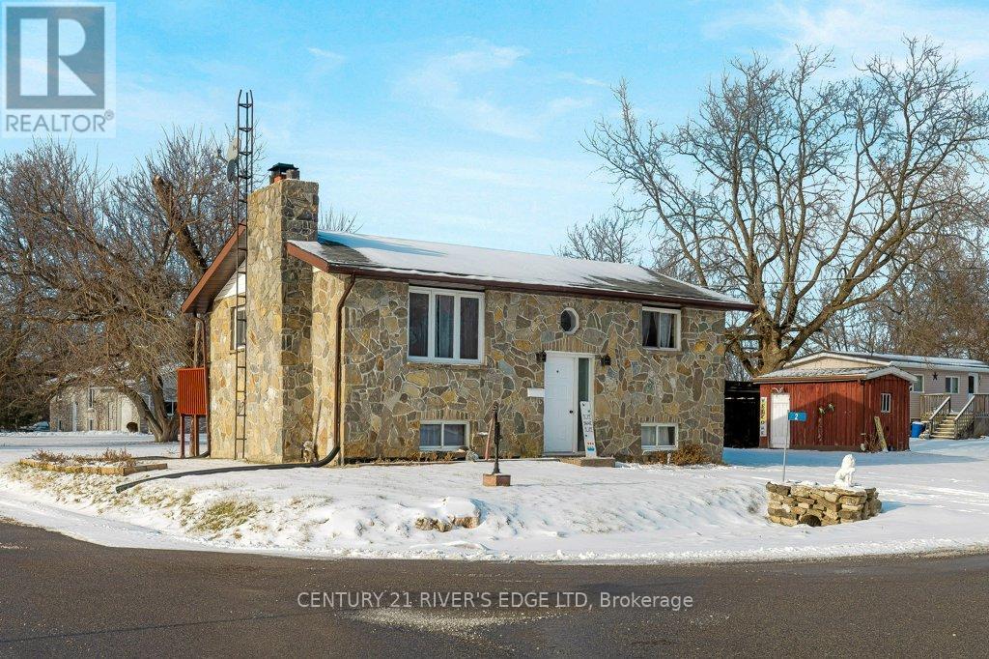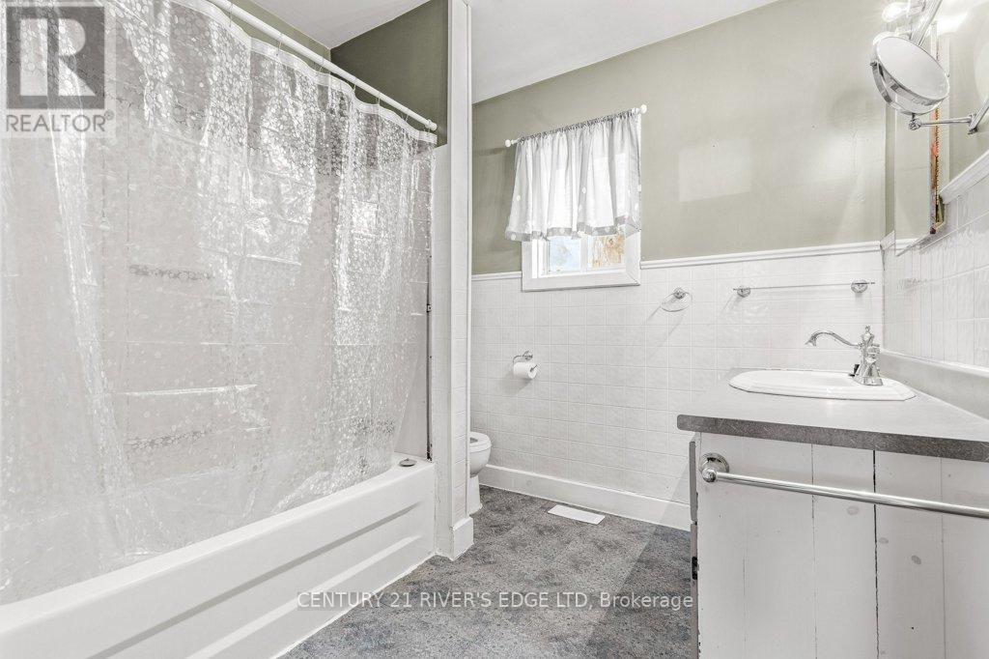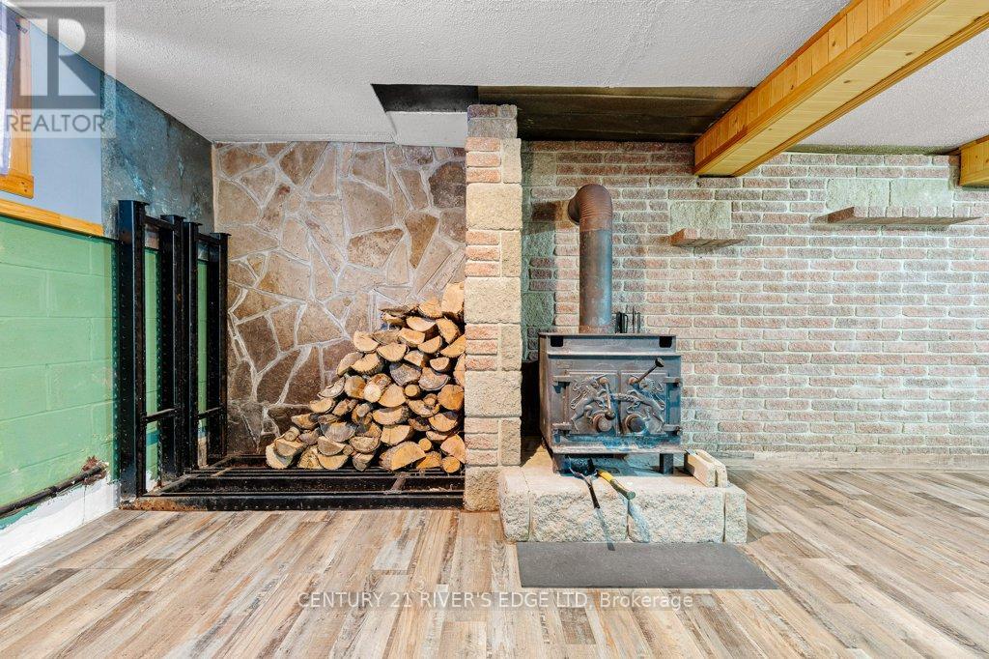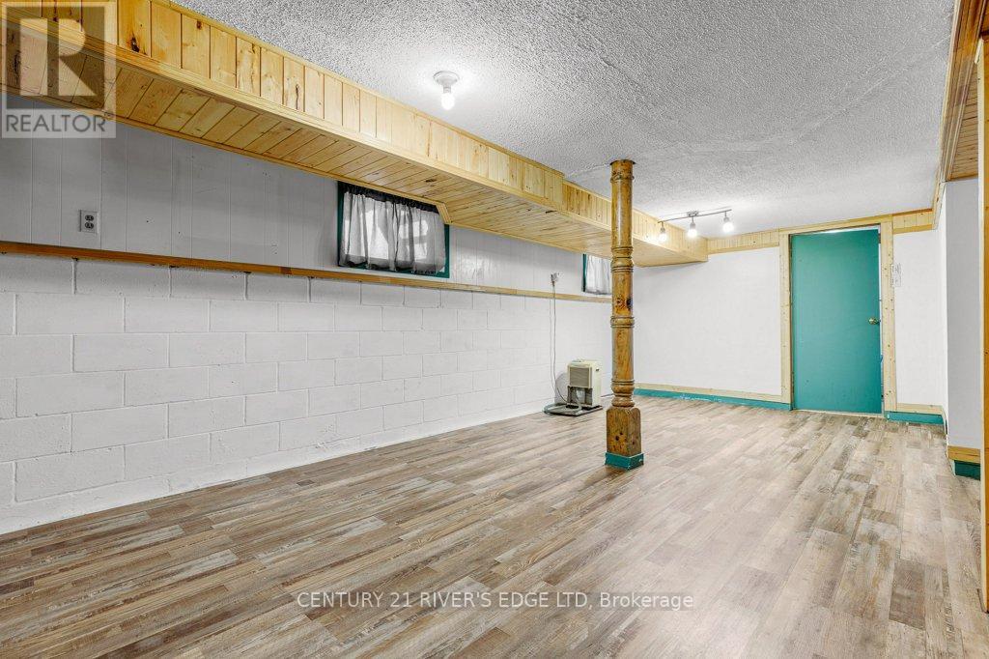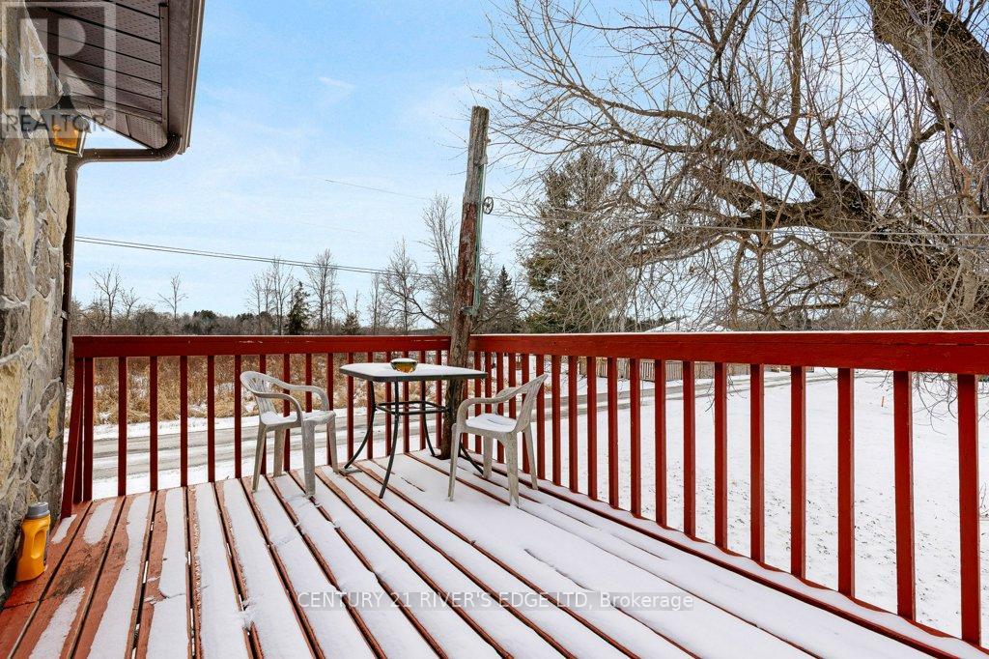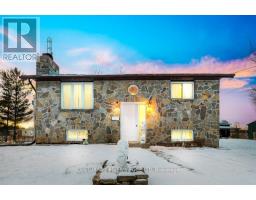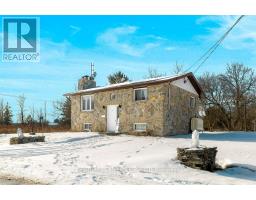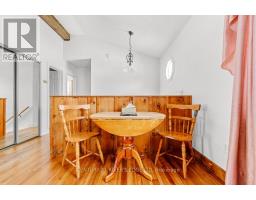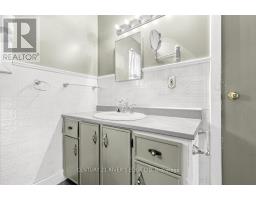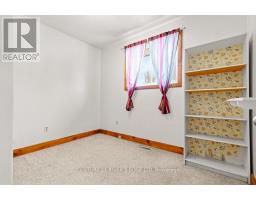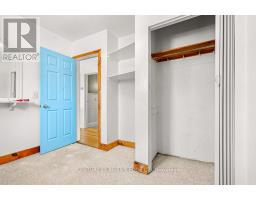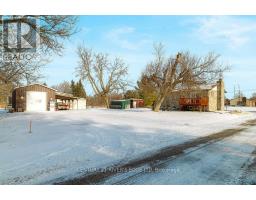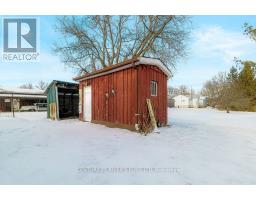2 Victoria Street Elizabethtown-Kitley, Ontario K0E 1M0
$319,900
Welcome to this cozy 2-bedroom, 1-bathroom home nestled in the heart of the charming rural village of Lyn. Perfect for those seeking a peaceful, small-town lifestyle, this property offers both comfort and convenience. Inside you will find two bedrooms, ideal for a small family or a downsizer. A 4-piece bathroom to meet your needs. An eat-in kitchen, perfect for family meals or casual dining. The living room features a fireplace, adding a touch of rustic charm to your gatherings. A recreation room with versatile space in the basement, great for hobbies or relaxing. The utility room offers ample storage and functionality. Also located in the basement is a woodstove, this provides a cozy and efficient heating option during the colder months. Situated on a double lot giving a generous outdoor space to enjoy gardening, entertaining, or simply unwinding in nature. A detached 1-car garage/shop, plus a convenient carport for additional storage or parking. Utility sheds and wood shelter, great for keeping tools organized and firewood stacked. Located just steps away from the Lyn ball diamonds and park, this home is perfect for outdoor enthusiasts. You'll also find the Chit-Chat Convenience Store, Lyn Public School, and EK Fire Department nearby. Explore the beauty of the Lyn Valley Conservation Area or take a short drive to Brockville for shopping, dining, and riverfront views. With quick access to the 401, commuting or traveling is a breeze. Whether you're looking to enjoy the serenity of rural living or put your personal touch on a property with endless potential, 2 Victoria Street is the perfect place to call home. Don't miss this opportunity schedule your viewing today! FIREPLACE AND WOODSTOVE ARE SOLD IN 'AS-IS, WHERE IS' CONDITION .AS PER FORM 244, SELLERS DIRECTION, OFFERS WILL BE PRESENTED AT 6:00 PM ON JANUARY 28TH, 2025. PLEASE NOTE THE SELLER RESERVES THE RIGHT TO VIEW AND/OR ACCEPT PRE EMPTIVE OFFERS (id:50886)
Property Details
| MLS® Number | X11924186 |
| Property Type | Single Family |
| Community Name | 811 - Elizabethtown Kitley (Old Kitley) Twp |
| AmenitiesNearBy | Park, Schools |
| Features | Conservation/green Belt, Country Residential |
| ParkingSpaceTotal | 6 |
| Structure | Shed, Workshop |
Building
| BathroomTotal | 1 |
| BedroomsAboveGround | 2 |
| BedroomsTotal | 2 |
| Appliances | Dryer, Microwave, Refrigerator, Stove, Washer |
| ArchitecturalStyle | Raised Bungalow |
| BasementDevelopment | Finished |
| BasementType | Full (finished) |
| CoolingType | Window Air Conditioner |
| ExteriorFinish | Stone |
| FireplacePresent | Yes |
| FoundationType | Block |
| HeatingFuel | Oil |
| HeatingType | Forced Air |
| StoriesTotal | 1 |
| Type | House |
Parking
| Detached Garage | |
| Covered |
Land
| Acreage | No |
| LandAmenities | Park, Schools |
| Sewer | Septic System |
| SizeDepth | 130 Ft |
| SizeFrontage | 95 Ft |
| SizeIrregular | 95 X 130 Ft |
| SizeTotalText | 95 X 130 Ft|1/2 - 1.99 Acres |
Rooms
| Level | Type | Length | Width | Dimensions |
|---|---|---|---|---|
| Lower Level | Recreational, Games Room | 6.82 m | 6.75 m | 6.82 m x 6.75 m |
| Lower Level | Utility Room | 3.35 m | 4.21 m | 3.35 m x 4.21 m |
| Lower Level | Laundry Room | 3.35 m | 2.28 m | 3.35 m x 2.28 m |
| Main Level | Living Room | 3.77 m | 3.52 m | 3.77 m x 3.52 m |
| Main Level | Kitchen | 3.45 m | 3.22 m | 3.45 m x 3.22 m |
| Main Level | Bedroom | 3.11 m | 3.06 m | 3.11 m x 3.06 m |
| Main Level | Bedroom 2 | 3.14 m | 2.8 m | 3.14 m x 2.8 m |
| Main Level | Bathroom | 3.11 m | 2.42 m | 3.11 m x 2.42 m |
Utilities
| Cable | Available |
Interested?
Contact us for more information
Jason Macdonald
Salesperson
51 King St West
Brockville, Ontario K6V 3P8

