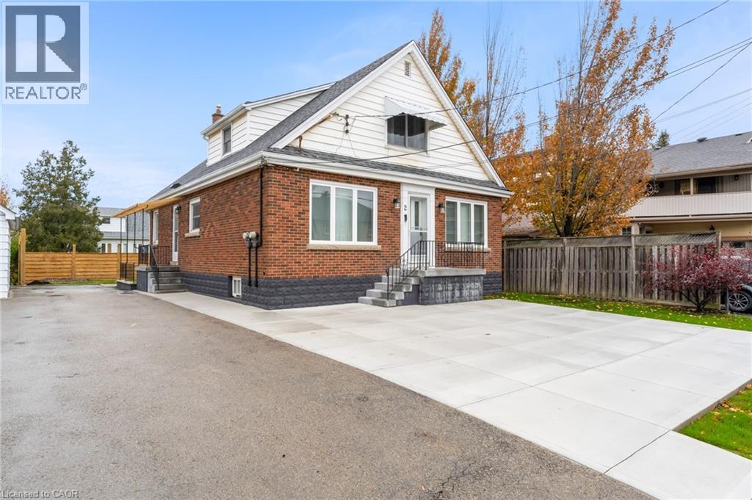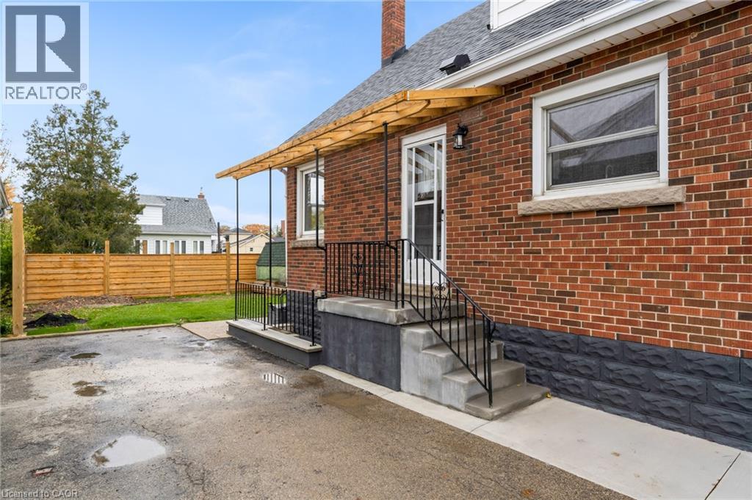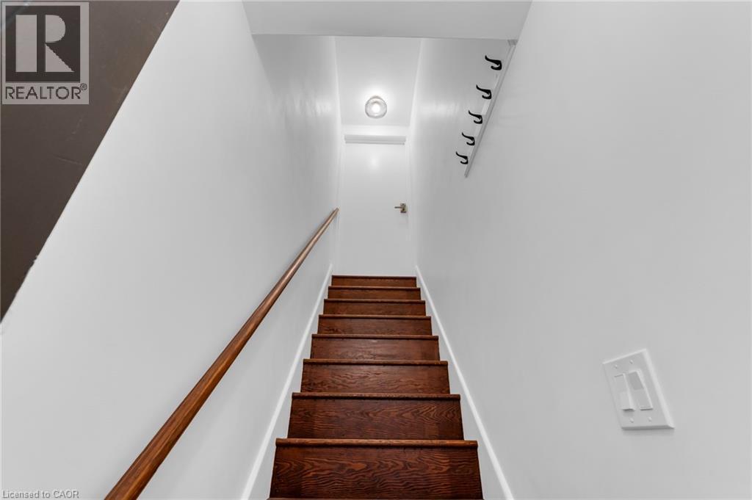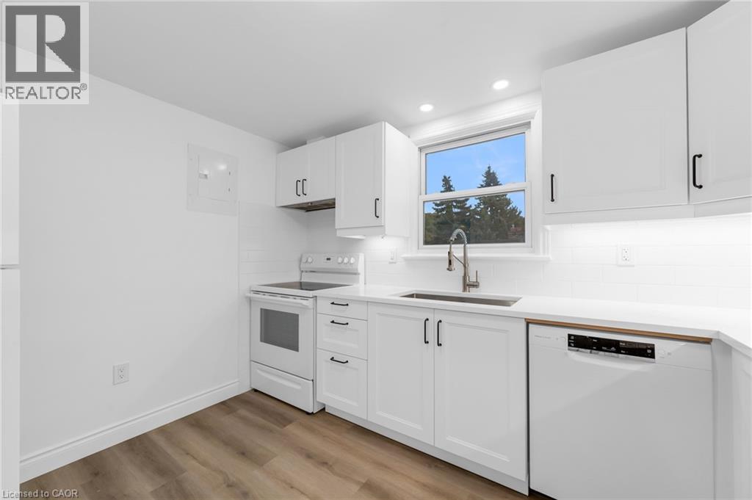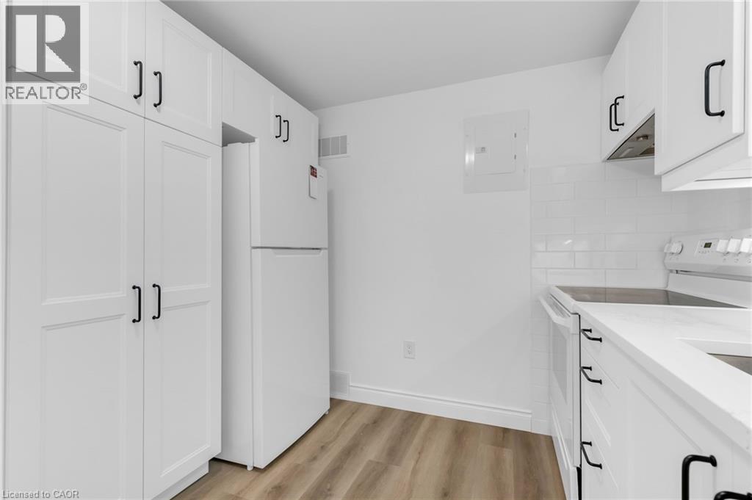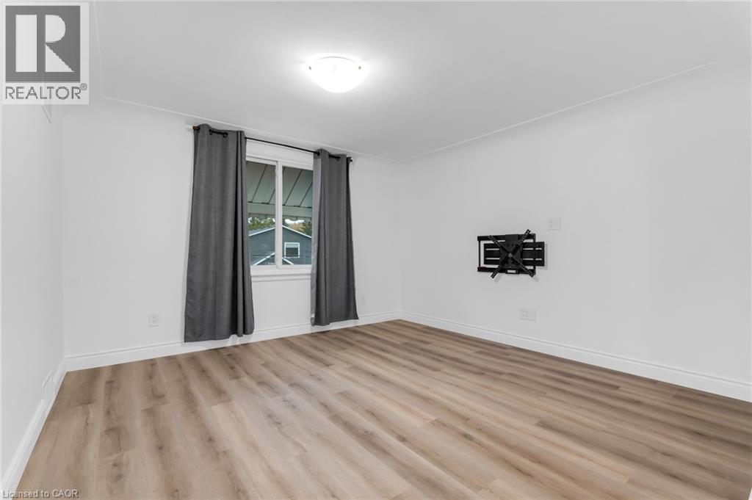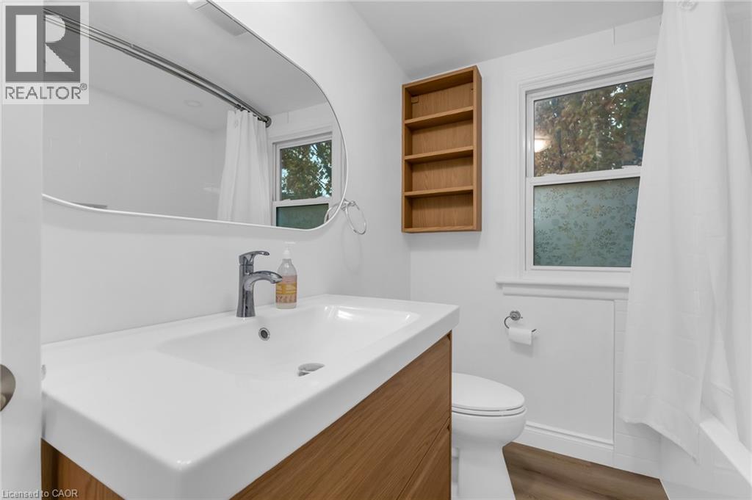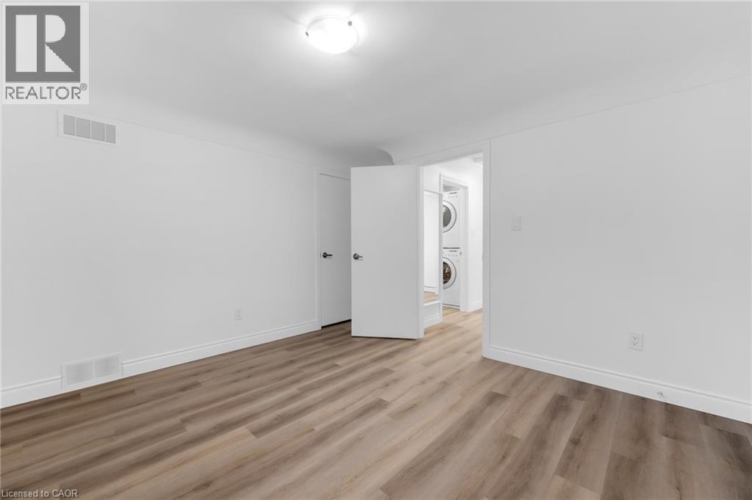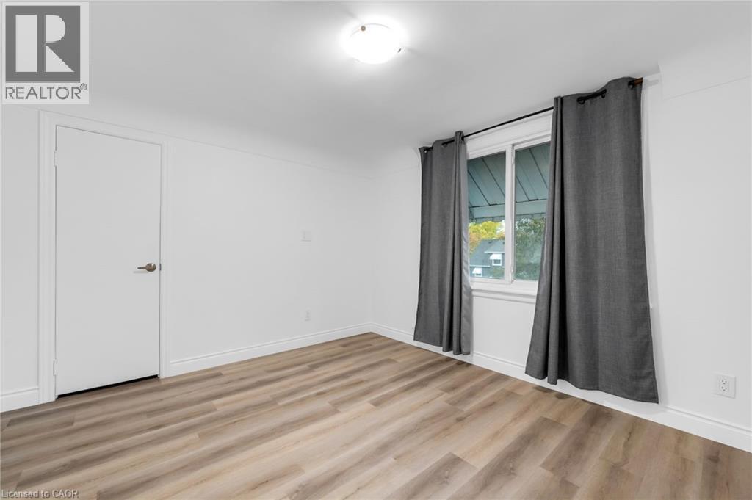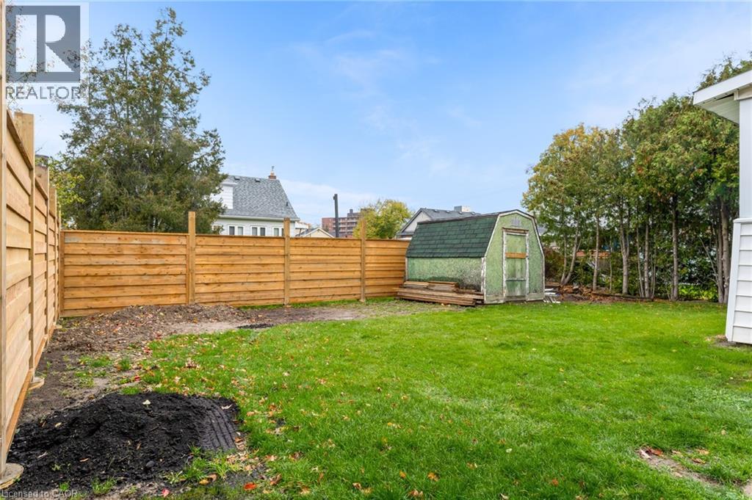2 Wardrope Avenue Unit# 1 Stoney Creek, Ontario L8G 1R8
$1,950 MonthlyInsurance, Heat, Water, Exterior Maintenance
Newly Renovated 1-Bedroom Suite – Modern Comfort in a Prime Stoney Creek Location! Step into this beautifully updated upper-level suite, showcasing modern, contemporary finishes and thoughtful design throughout. The spacious kitchen with quartz countertops is a budding chef’s dream — featuring new appliances fridge, stove, and dishwasher, ample storage, and sleek cabinetry. Natural light fills the space, enhancing the warm tones of the new flooring and creating an inviting, open-concept living area — perfect for relaxing or entertaining family and friends. Key Area Features: steps to parks, trails, the Battlefield Museum, places of worship, schools, highways, public transit, entertainment, and so much more! Rent Includes: Heat, A/C, Water, In-Suite Laundry, internet, and Parking. Experience the perfect blend of style, comfort, and convenience in this exceptional suite — available now for AAA tenants! (id:50886)
Property Details
| MLS® Number | 40784781 |
| Property Type | Single Family |
| Amenities Near By | Hospital, Park, Place Of Worship, Public Transit |
| Features | Paved Driveway, Private Yard |
| Parking Space Total | 1 |
Building
| Bathroom Total | 1 |
| Bedrooms Above Ground | 1 |
| Bedrooms Total | 1 |
| Basement Type | None |
| Construction Style Attachment | Detached |
| Cooling Type | Central Air Conditioning |
| Exterior Finish | Aluminum Siding, Brick |
| Foundation Type | Block |
| Heating Fuel | Natural Gas |
| Heating Type | Forced Air |
| Stories Total | 2 |
| Size Interior | 540 Ft2 |
| Type | House |
| Utility Water | Municipal Water |
Land
| Acreage | No |
| Land Amenities | Hospital, Park, Place Of Worship, Public Transit |
| Sewer | Municipal Sewage System |
| Size Depth | 100 Ft |
| Size Frontage | 50 Ft |
| Size Total Text | Under 1/2 Acre |
| Zoning Description | . |
Rooms
| Level | Type | Length | Width | Dimensions |
|---|---|---|---|---|
| Main Level | Bedroom | 12'0'' x 12'3'' | ||
| Main Level | 4pc Bathroom | 8'9'' x 6'10'' | ||
| Main Level | Kitchen | 9'4'' x 11'3'' | ||
| Main Level | Dining Room | 7'5'' x 6'7'' | ||
| Main Level | Living Room | 12'0'' x 12'2'' |
https://www.realtor.ca/real-estate/29074140/2-wardrope-avenue-unit-1-stoney-creek
Contact Us
Contact us for more information
Leonardo Macaluso
Salesperson
1044 Cannon Street East
Hamilton, Ontario L8L 2H7
(905) 308-8333
www.kwcomplete.com/

