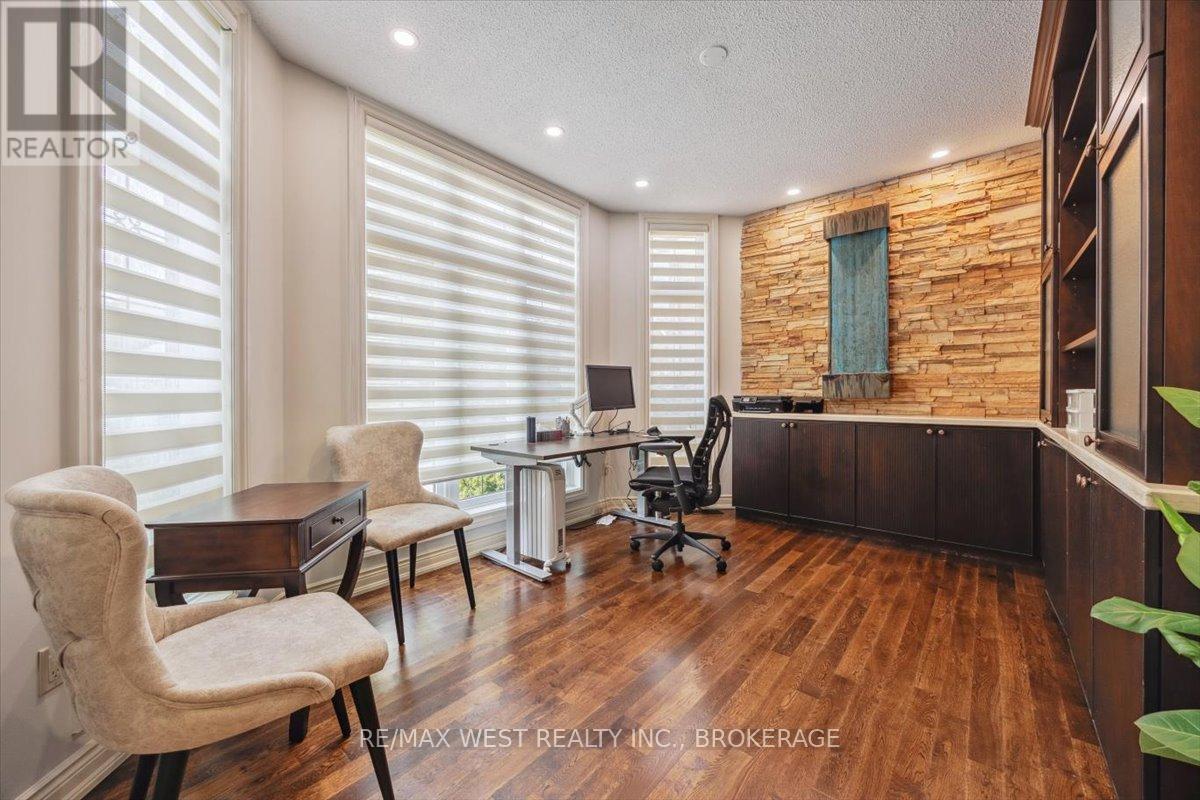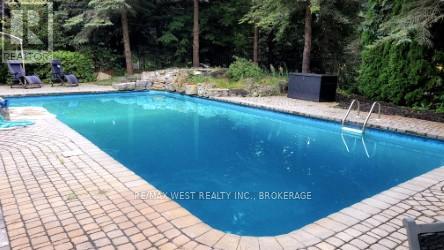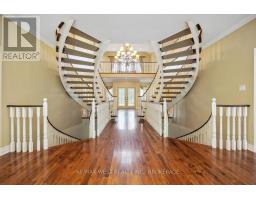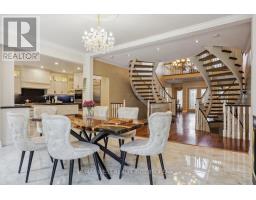2 Waterford Lane Whitchurch-Stouffville, Ontario L4A 2C1
$3,688,000
Welcome to 2 Waterford Lane, resort style living with lake access. Minutes away from Highway 404. Almost 0.80 acres. Offers 5311 sq ft above grade + finished basement, beautifully landscaped front and back yard. great size swimming pool & hot tub. Interlocked circular driveway. Access to private lake and the surrounding area. Smart sprinkler system included and a full-house speaker system, including the pool area. **** EXTRAS **** S/S FRIDGE, WOLF BRAND STOVE, B/I DISHWASHER, WASHER & DRYER, CENTRAL VAC, ALL ELECTRIC FIXTURES (NOT INCLUDING DINING ROON CHANDELIER) , ALL WINDOW COVERINGS. GDO AND REMOTE, WATER PURIFICATION, HOT TUB, EXISTING POOL EQUIPMENT.2 (id:50886)
Property Details
| MLS® Number | N9364333 |
| Property Type | Single Family |
| Community Name | Rural Whitchurch-Stouffville |
| AmenitiesNearBy | Park |
| Features | Ravine, Conservation/green Belt |
| ParkingSpaceTotal | 13 |
| PoolType | Inground Pool |
Building
| BathroomTotal | 5 |
| BedroomsAboveGround | 5 |
| BedroomsBelowGround | 1 |
| BedroomsTotal | 6 |
| Appliances | Central Vacuum |
| BasementDevelopment | Finished |
| BasementType | N/a (finished) |
| ConstructionStyleAttachment | Detached |
| CoolingType | Central Air Conditioning |
| ExteriorFinish | Brick |
| FireplacePresent | Yes |
| FlooringType | Hardwood |
| FoundationType | Unknown |
| HalfBathTotal | 1 |
| HeatingFuel | Natural Gas |
| HeatingType | Forced Air |
| StoriesTotal | 2 |
| SizeInterior | 4999.958 - 99999.6672 Sqft |
| Type | House |
Parking
| Attached Garage |
Land
| Acreage | No |
| FenceType | Fenced Yard |
| LandAmenities | Park |
| Sewer | Septic System |
| SizeDepth | 212 Ft |
| SizeFrontage | 156 Ft ,9 In |
| SizeIrregular | 156.8 X 212 Ft |
| SizeTotalText | 156.8 X 212 Ft|1/2 - 1.99 Acres |
| SurfaceWater | Lake/pond |
Rooms
| Level | Type | Length | Width | Dimensions |
|---|---|---|---|---|
| Second Level | Bedroom 4 | 4.3 m | 3.6 m | 4.3 m x 3.6 m |
| Second Level | Bedroom 5 | 3.4 m | 5.7 m | 3.4 m x 5.7 m |
| Second Level | Primary Bedroom | 6.6 m | 5.3 m | 6.6 m x 5.3 m |
| Second Level | Bedroom 2 | 6.6 m | 3.4 m | 6.6 m x 3.4 m |
| Second Level | Bedroom 3 | 4.3 m | 3.6 m | 4.3 m x 3.6 m |
| Main Level | Living Room | 5.8 m | 4.3 m | 5.8 m x 4.3 m |
| Main Level | Dining Room | 5.2 m | 4.3 m | 5.2 m x 4.3 m |
| Main Level | Kitchen | 5.2 m | 4.3 m | 5.2 m x 4.3 m |
| Main Level | Eating Area | 4.1 m | 4.9 m | 4.1 m x 4.9 m |
| Main Level | Family Room | 6.4 m | 4.9 m | 6.4 m x 4.9 m |
| Main Level | Office | 4.3 m | 3.4 m | 4.3 m x 3.4 m |
| Main Level | Foyer | 4.84 m | 9.93 m | 4.84 m x 9.93 m |
Utilities
| Cable | Available |
Interested?
Contact us for more information
Reza Zolfaghari
Salesperson
141 King Road Unit 11
Richmond Hill, Ontario L4E 3L7





















































