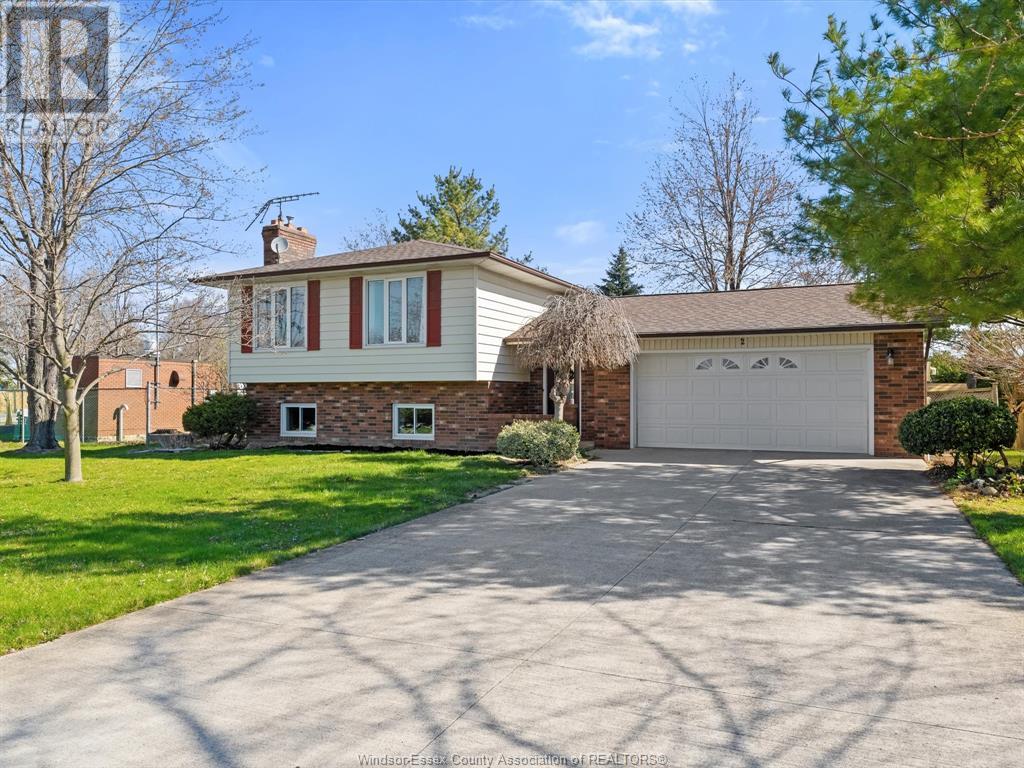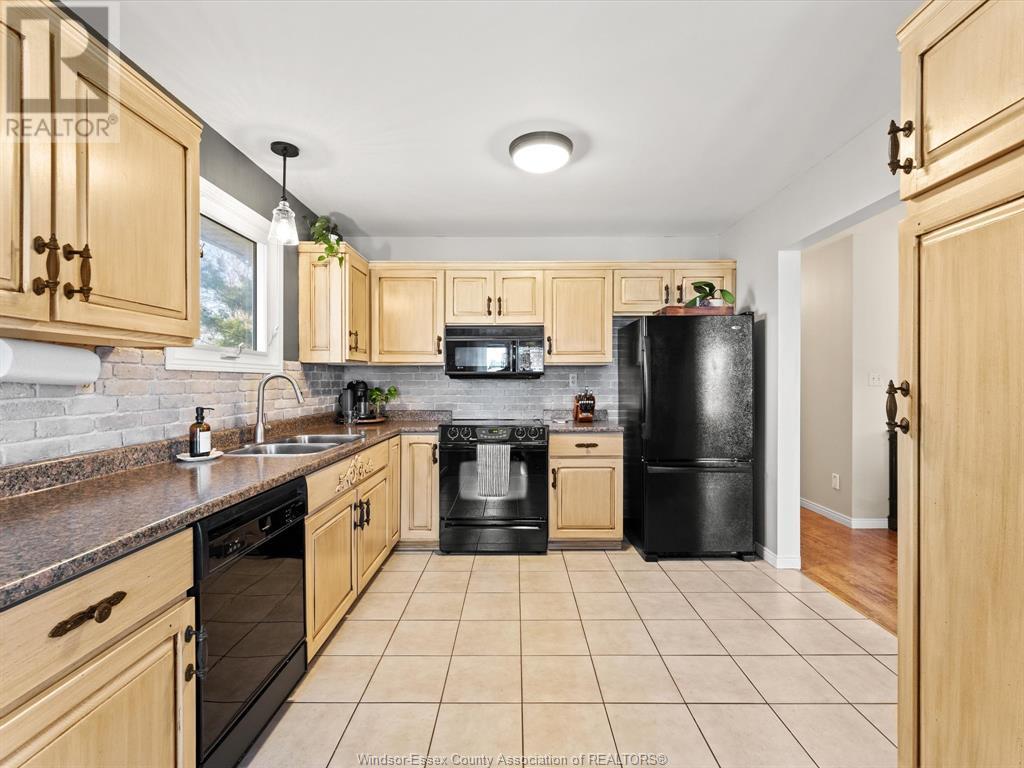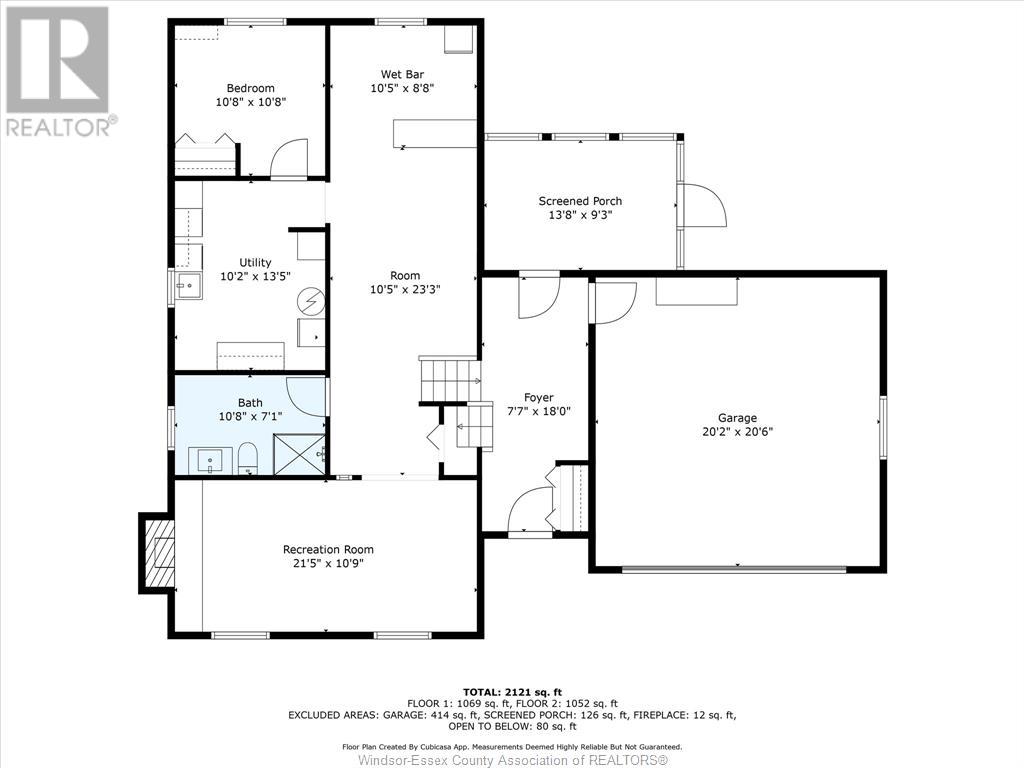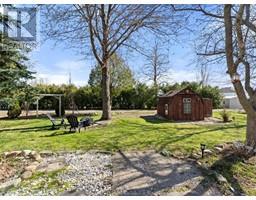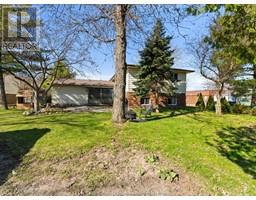2 Whitewood Drive West Kingsville, Ontario N0R 1B0
$499,900
Welcome to 2 Whitewood Drive, the perfect home for a growing family in one of Cottam’s most welcoming neighbourhoods! This spacious 3-level side split offers an open concept kitchen, dining, and living area filled with natural light from oversized windows(2013). The main floor features 3 large bedrooms and a spacious bathroom. Downstairs you have plenty more space with a cozy living room with a gas fireplace, updated 3-piece bath (2023), bonus play area with a bar, and a 4th bedroom. Enjoy the private backyard, screened in patio, and a large 2 car garage. This property is just steps to the park, uptown Cottam, and is located along the bus route. If you're ready to upgrade your family home in a quiet, family friendly neighbourhood this is the one! Contact our team today to book your private tour! (id:50886)
Property Details
| MLS® Number | 25008812 |
| Property Type | Single Family |
| Features | Double Width Or More Driveway, Concrete Driveway |
Building
| Bathroom Total | 2 |
| Bedrooms Above Ground | 3 |
| Bedrooms Below Ground | 1 |
| Bedrooms Total | 4 |
| Appliances | Dishwasher, Dryer, Microwave, Refrigerator, Stove, Washer |
| Architectural Style | 3 Level |
| Constructed Date | 1986 |
| Construction Style Attachment | Detached |
| Construction Style Split Level | Sidesplit |
| Cooling Type | Central Air Conditioning, Fully Air Conditioned |
| Exterior Finish | Aluminum/vinyl, Brick |
| Fireplace Fuel | Gas |
| Fireplace Present | Yes |
| Fireplace Type | Insert |
| Flooring Type | Ceramic/porcelain, Laminate |
| Foundation Type | Block |
| Heating Fuel | Natural Gas |
| Heating Type | Forced Air, Furnace |
| Size Interior | 2,121 Ft2 |
| Total Finished Area | 2121 Sqft |
Parking
| Attached Garage | |
| Garage | |
| Inside Entry |
Land
| Acreage | No |
| Landscape Features | Landscaped |
| Size Irregular | 70.38xirreg |
| Size Total Text | 70.38xirreg |
| Zoning Description | R2 |
Rooms
| Level | Type | Length | Width | Dimensions |
|---|---|---|---|---|
| Second Level | 4pc Bathroom | 10.6 x 6.3 | ||
| Second Level | Bedroom | 8.3 x 10.6 | ||
| Second Level | Bedroom | 11.9 x 10.4 | ||
| Second Level | Primary Bedroom | 10.6 x 14.5 | ||
| Second Level | Kitchen | 10.6 x 11.1 | ||
| Second Level | Dining Room | 10.10 x 11.5 | ||
| Second Level | Living Room | 11.9 x 22.6 | ||
| Lower Level | 3pc Bathroom | 10.8 x 7.1 | ||
| Lower Level | Utility Room | 10.2 x 13.5 | ||
| Lower Level | Bedroom | 10.8 x 10.8 | ||
| Lower Level | Other | 10.5 x 8.8 | ||
| Lower Level | Playroom | 10.5 x 23.3 | ||
| Lower Level | Living Room | 21.5 x 10.9 | ||
| Main Level | Enclosed Porch | 13.8 x 9.3 | ||
| Main Level | Foyer | 7.7 x 18.0 |
https://www.realtor.ca/real-estate/28194577/2-whitewood-drive-west-kingsville
Contact Us
Contact us for more information
Tyler Knight
Sales Person
Suite 300 - 3390 Walker Rd
Windsor, Ontario N8W 3S1
(519) 997-2320
(226) 221-9483

