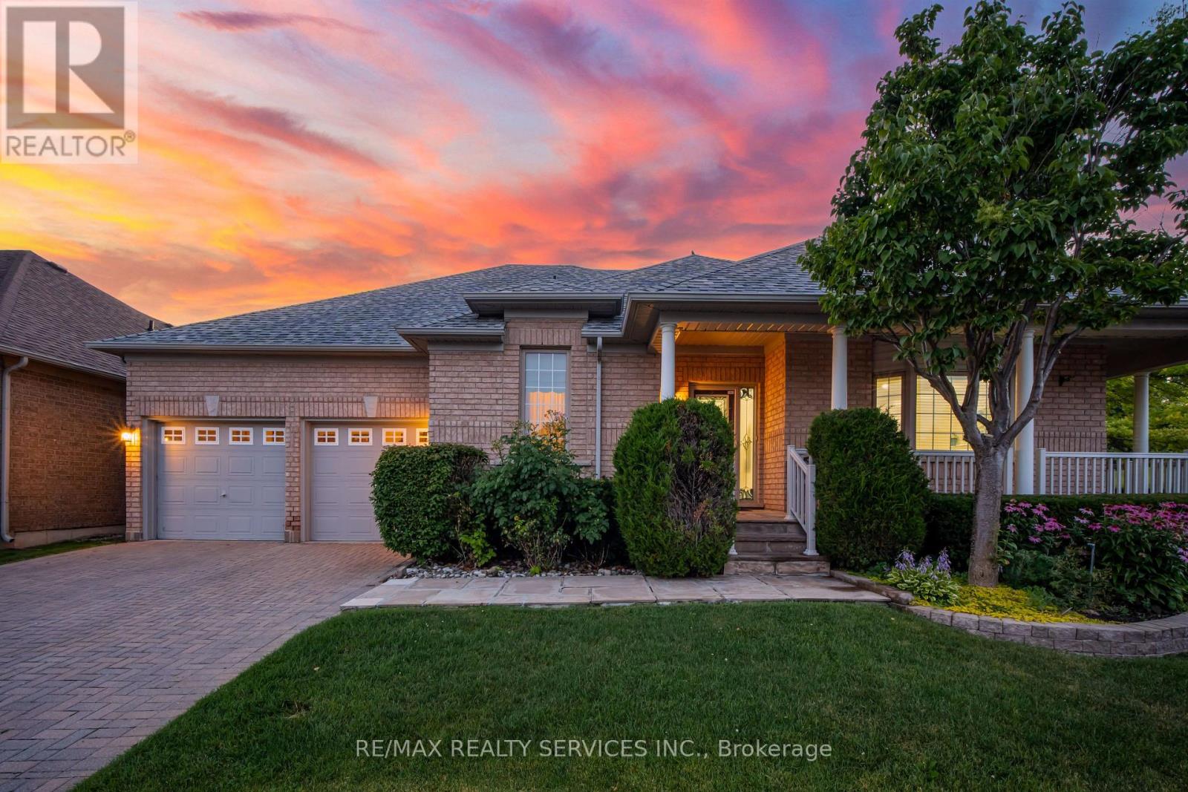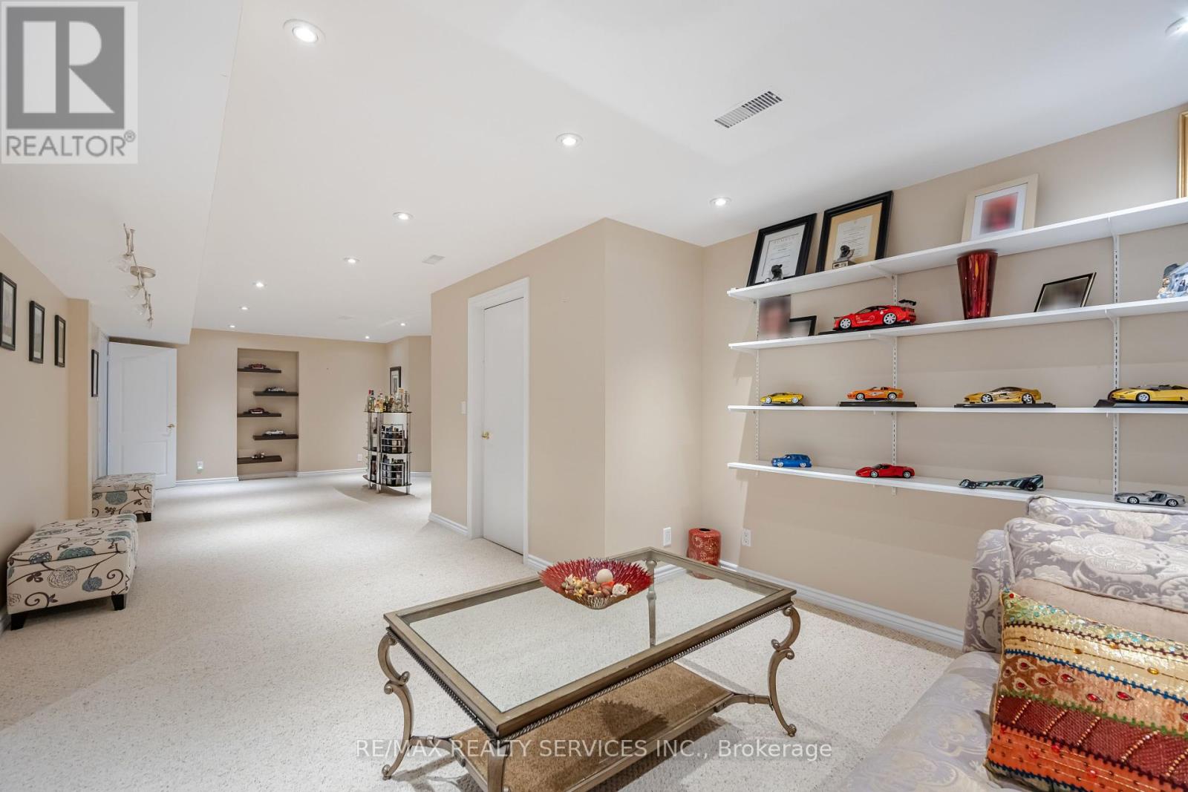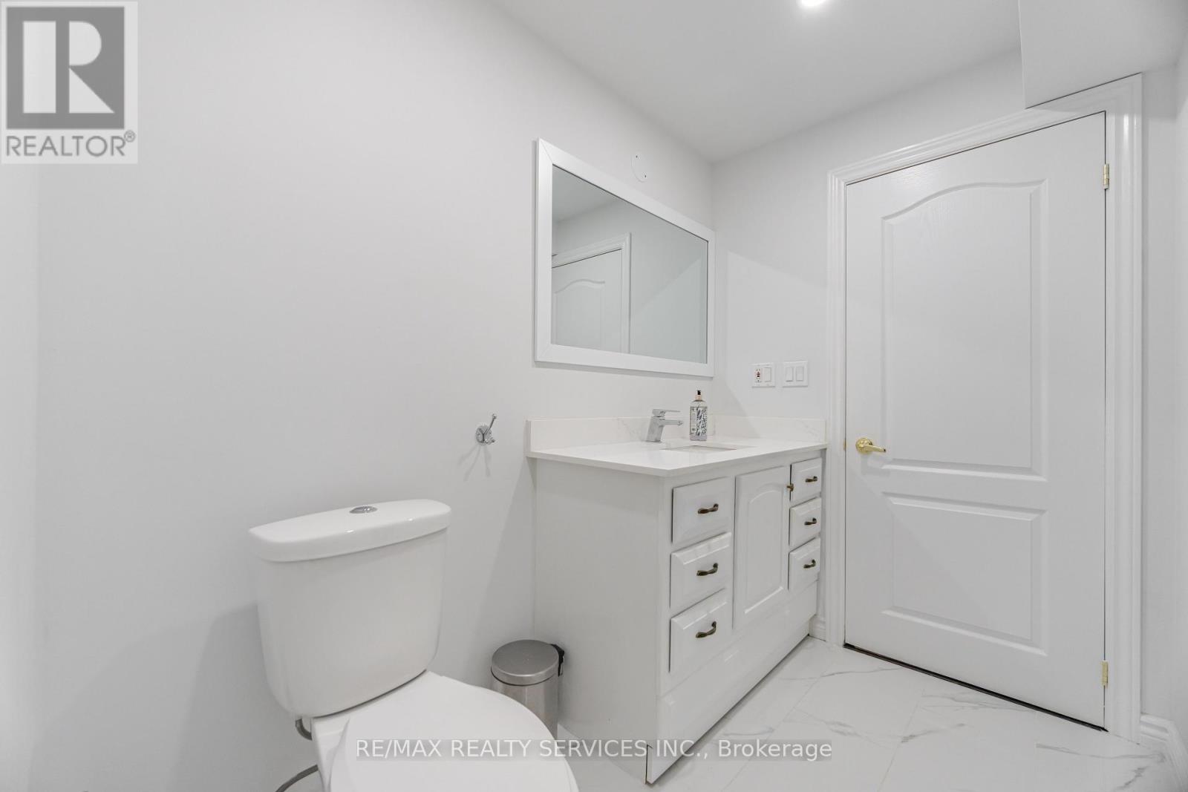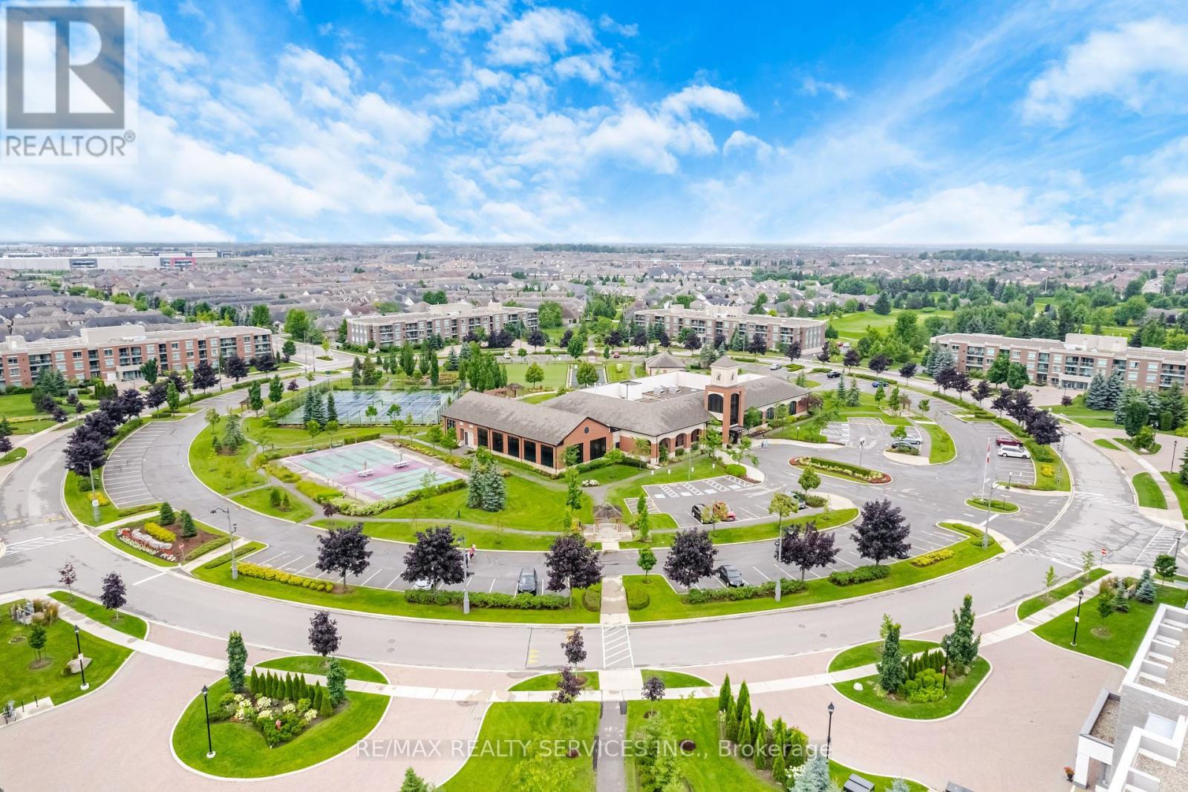2 Yorkwood Trail Brampton (Sandringham-Wellington), Ontario L6R 3J3
$1,299,777Maintenance, Common Area Maintenance, Parking
$612.90 Monthly
Maintenance, Common Area Maintenance, Parking
$612.90 MonthlyDiscover elegance in this upgraded 2-bedroom bungalow nestled on a corner lot in Rosedale Village. Enjoy tranquil backyard views of the golf course, complemented by a 2-car garage, 3 full baths, and a master suite featuring a luxurious 4-piece ensuite and spacious walk-in closet. Natural light fills the laminate-floored interiors, highlighting the quartz-countered kitchen with California shutters leading to patio with automatic awning. The main floor offers convenient laundry with garage access, while the fully finished basement includes a versatile recreational area, family room and a 3-piece bathroom. With the potential for additional bedrooms, the basement's layout presents flexible options for living and entertaining in this desirable community. **** EXTRAS **** All Elf's, Window Coverings & S/S Appliances, new insulation in attic (2023). Enjoy all inclusive unlimited access to golf, tennis, pool, sauna,snow removal, lawn maintenance, 24-hour gated security, wellness classes and much more (id:50886)
Property Details
| MLS® Number | W9037977 |
| Property Type | Single Family |
| Community Name | Sandringham-Wellington |
| AmenitiesNearBy | Hospital |
| CommunityFeatures | Pet Restrictions |
| Features | Conservation/green Belt, In Suite Laundry |
| ParkingSpaceTotal | 4 |
| PoolType | Indoor Pool |
| Structure | Tennis Court |
Building
| BathroomTotal | 3 |
| BedroomsAboveGround | 2 |
| BedroomsTotal | 2 |
| Amenities | Exercise Centre, Party Room, Sauna |
| Appliances | Water Softener |
| ArchitecturalStyle | Bungalow |
| BasementDevelopment | Finished |
| BasementType | N/a (finished) |
| ConstructionStyleAttachment | Detached |
| CoolingType | Central Air Conditioning |
| ExteriorFinish | Brick |
| FireplacePresent | Yes |
| FlooringType | Carpeted, Laminate |
| HeatingFuel | Natural Gas |
| HeatingType | Forced Air |
| StoriesTotal | 1 |
| Type | House |
Parking
| Attached Garage |
Land
| Acreage | No |
| LandAmenities | Hospital |
Rooms
| Level | Type | Length | Width | Dimensions |
|---|---|---|---|---|
| Basement | Family Room | Measurements not available | ||
| Basement | Recreational, Games Room | Measurements not available | ||
| Main Level | Living Room | 4.57 m | 3.84 m | 4.57 m x 3.84 m |
| Main Level | Dining Room | 3.29 m | 2.74 m | 3.29 m x 2.74 m |
| Main Level | Sunroom | 2.74 m | 4.26 m | 2.74 m x 4.26 m |
| Main Level | Kitchen | 3.17 m | 2.74 m | 3.17 m x 2.74 m |
| Main Level | Eating Area | 2.74 m | 2.74 m | 2.74 m x 2.74 m |
| Main Level | Primary Bedroom | 4.24 m | 4.6 m | 4.24 m x 4.6 m |
| Main Level | Bedroom 2 | 4.09 m | 3.05 m | 4.09 m x 3.05 m |
| Main Level | Den | 3.14 m | 3.05 m | 3.14 m x 3.05 m |
Interested?
Contact us for more information
Reldon James Reid
Salesperson
10 Kingsbridge Gdn Cir #200
Mississauga, Ontario L5R 3K7

















































































