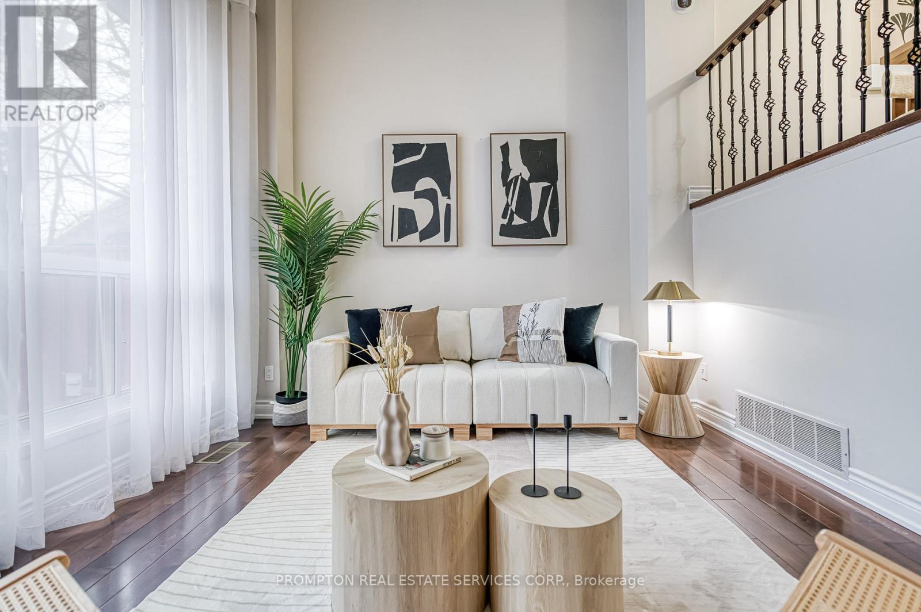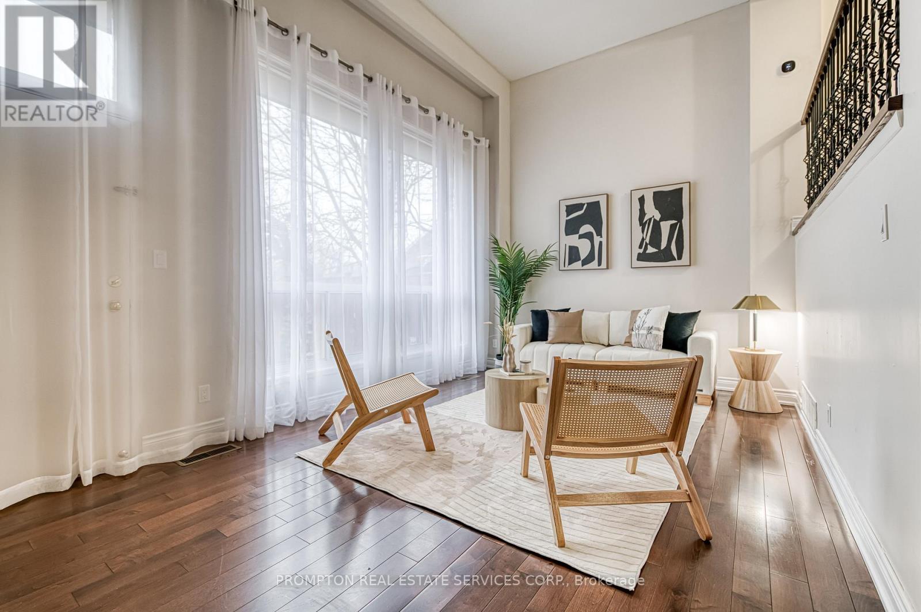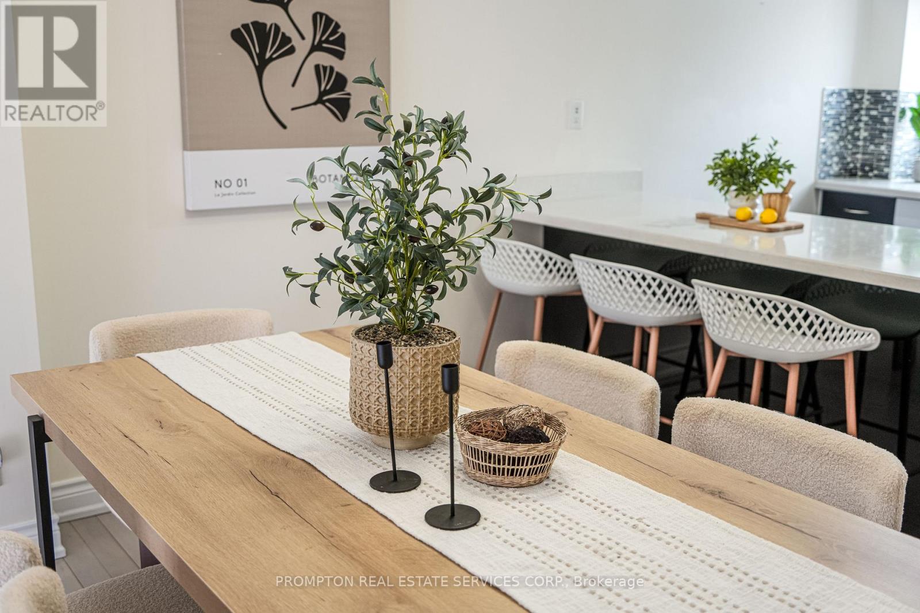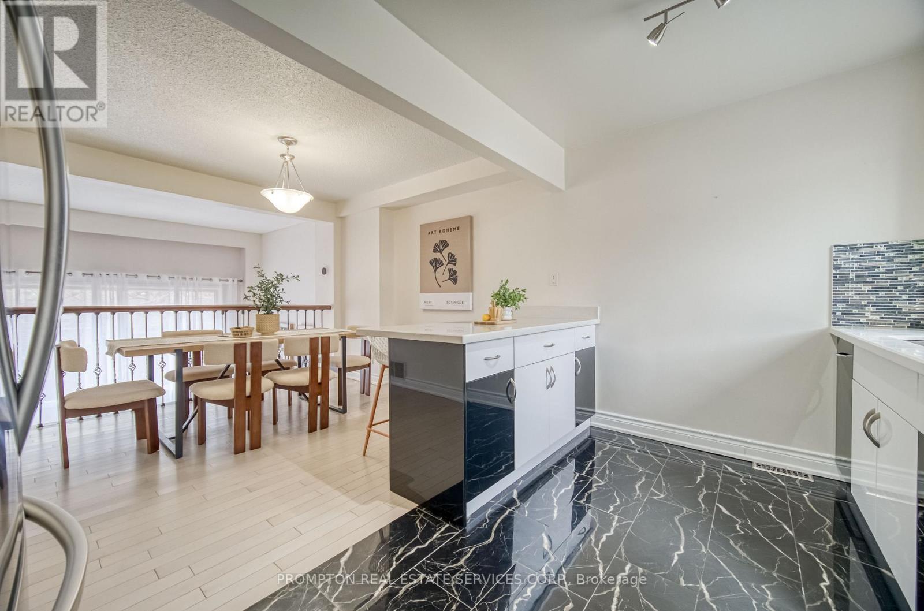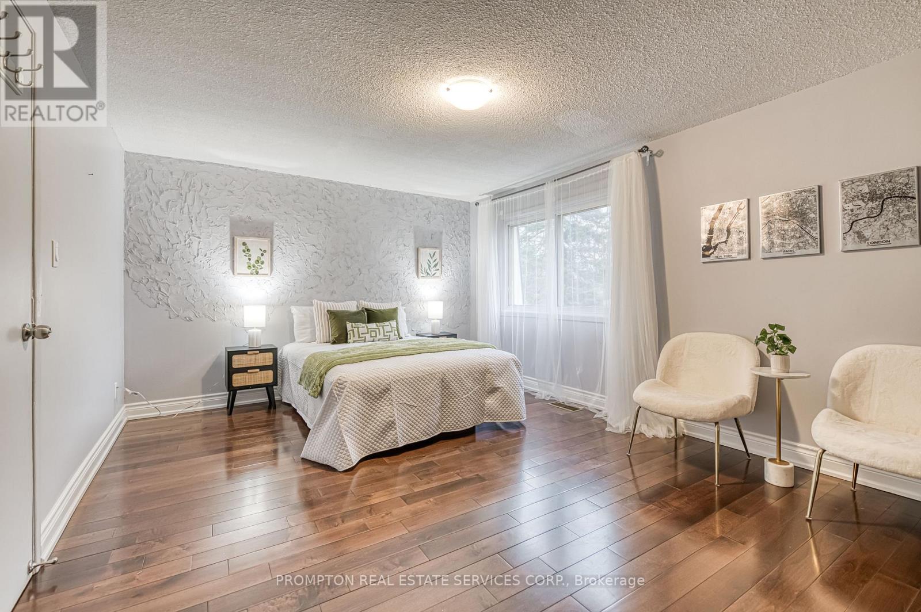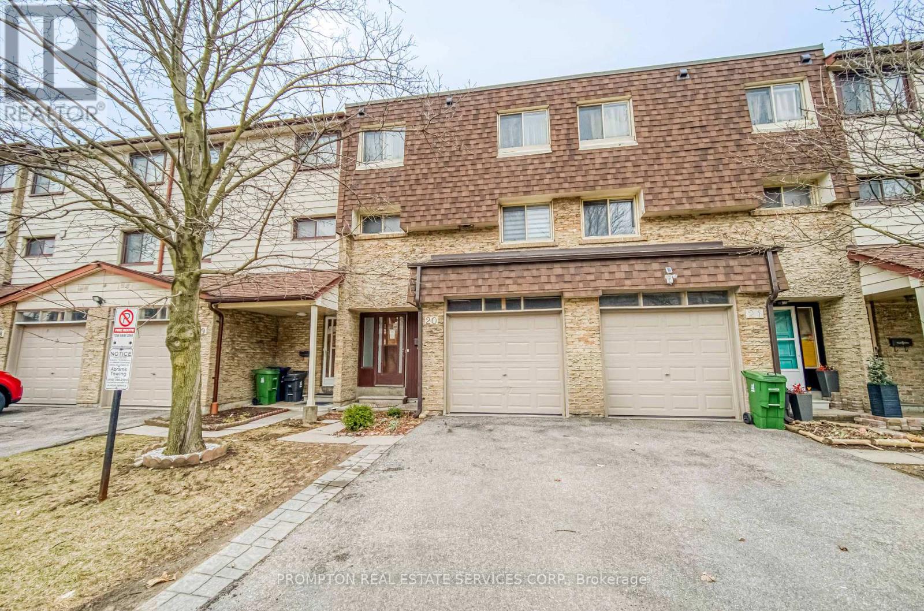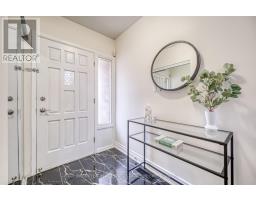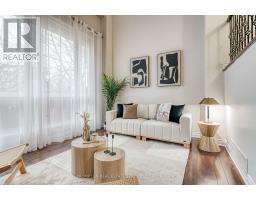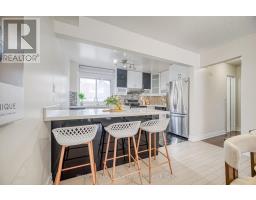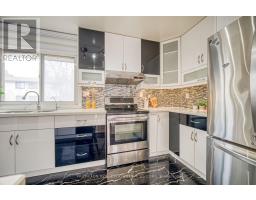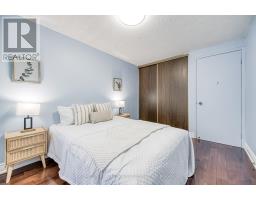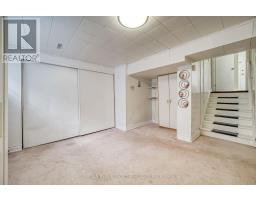20 - 15 Huntingwood Drive Toronto, Ontario M1W 2L7
$699,000Maintenance, Cable TV, Common Area Maintenance, Insurance, Parking, Water
$459.52 Monthly
Maintenance, Cable TV, Common Area Maintenance, Insurance, Parking, Water
$459.52 MonthlyRare To Find Multi-Level Renovated Townhouse In High Demand Location, Bright/Spacious/Well Maintained, 13 Ft High Living Room W/O To Yard, Open Concept Modern Kitchen, Upgraded Quartz Countertop With Large Island, Backsplash, Upgraded Appliances, W/O To Yard, New Bathroom Finishes, Private Fenced Yard, Great Access To Schools/401/404/Ttc/Yrt, Fairview. Low Maintenance Fee, Including High-Speed Bell Internet & Tv, Water, Grass Cutting, Snow Removing, Building Insurance, Roof And Fence Maintenance, Parking. (id:50886)
Property Details
| MLS® Number | E12079013 |
| Property Type | Single Family |
| Community Name | L'Amoreaux |
| Amenities Near By | Park, Public Transit, Schools |
| Community Features | Pet Restrictions |
| Parking Space Total | 2 |
Building
| Bathroom Total | 2 |
| Bedrooms Above Ground | 3 |
| Bedrooms Total | 3 |
| Amenities | Visitor Parking |
| Appliances | Dryer, Hood Fan, Stove, Washer, Window Coverings, Refrigerator |
| Architectural Style | Multi-level |
| Basement Development | Finished |
| Basement Type | N/a (finished) |
| Cooling Type | Central Air Conditioning |
| Exterior Finish | Brick, Shingles |
| Flooring Type | Hardwood, Tile, Carpeted |
| Heating Fuel | Natural Gas |
| Heating Type | Forced Air |
| Size Interior | 1,200 - 1,399 Ft2 |
| Type | Row / Townhouse |
Parking
| Attached Garage | |
| Garage |
Land
| Acreage | No |
| Fence Type | Fenced Yard |
| Land Amenities | Park, Public Transit, Schools |
Rooms
| Level | Type | Length | Width | Dimensions |
|---|---|---|---|---|
| Second Level | Dining Room | 11.22 m | 7.87 m | 11.22 m x 7.87 m |
| Second Level | Kitchen | 12.89 m | 9.28 m | 12.89 m x 9.28 m |
| Third Level | Primary Bedroom | 16.24 m | 11.75 m | 16.24 m x 11.75 m |
| Third Level | Bedroom | 11.68 m | 8.92 m | 11.68 m x 8.92 m |
| Third Level | Bedroom | 10.99 m | 9.28 m | 10.99 m x 9.28 m |
| Basement | Recreational, Games Room | 11.42 m | 9.28 m | 11.42 m x 9.28 m |
| Basement | Laundry Room | Measurements not available | ||
| Main Level | Living Room | 18.64 m | 11.09 m | 18.64 m x 11.09 m |
https://www.realtor.ca/real-estate/28159538/20-15-huntingwood-drive-toronto-lamoreaux-lamoreaux
Contact Us
Contact us for more information
Viviana Ye
Salesperson
1 Singer Court
Toronto, Ontario M2K 1C5
(416) 883-3888
(416) 883-3887

