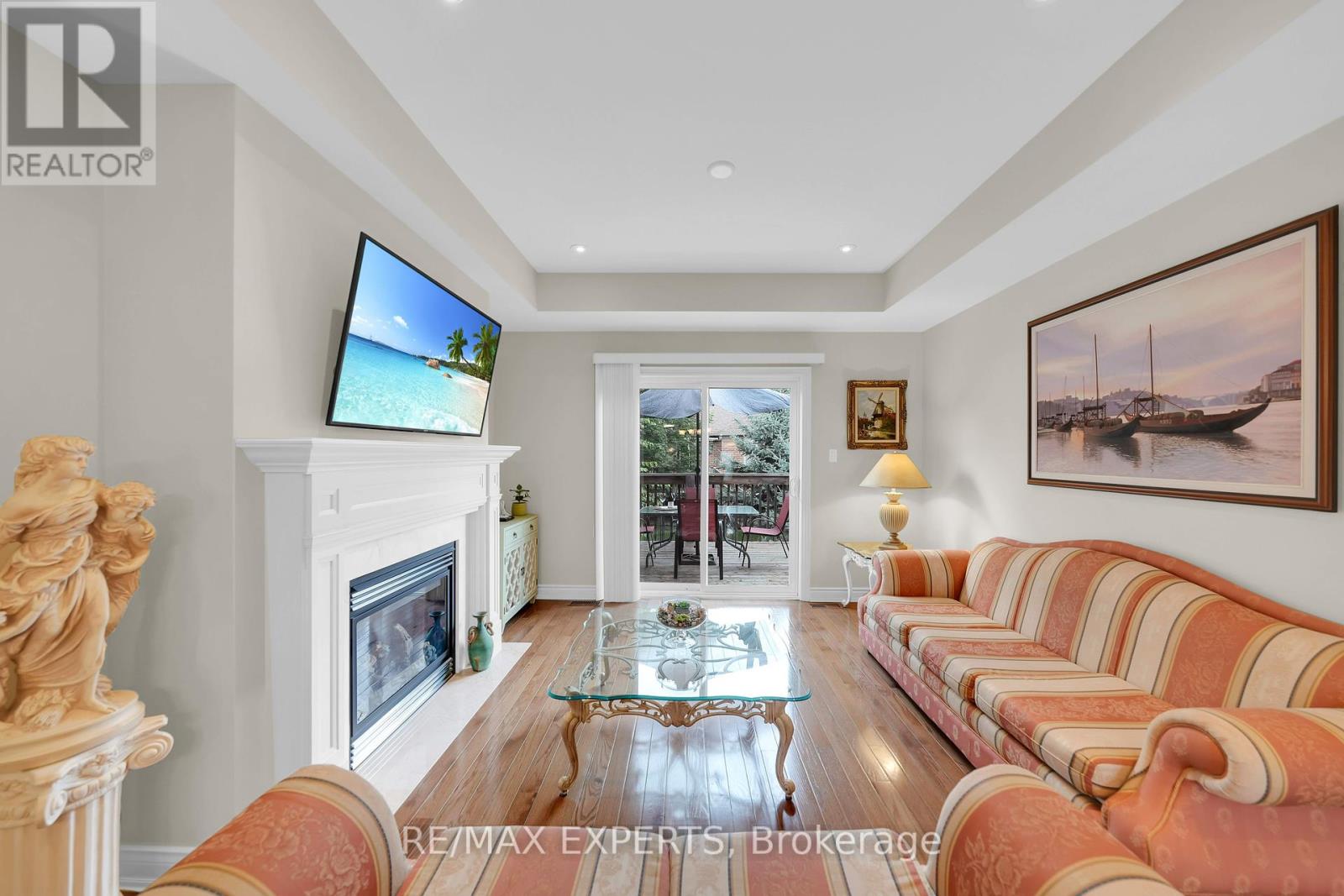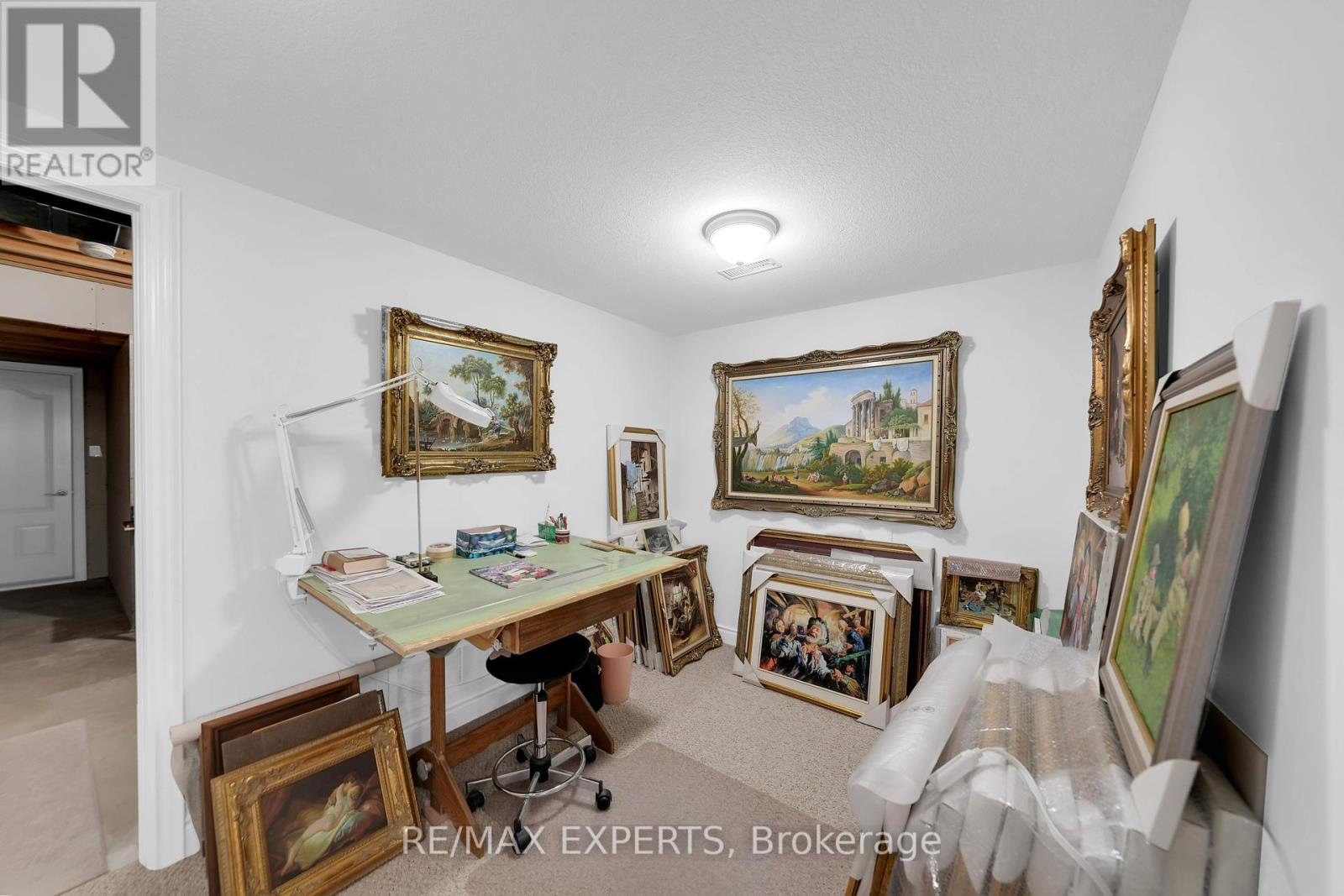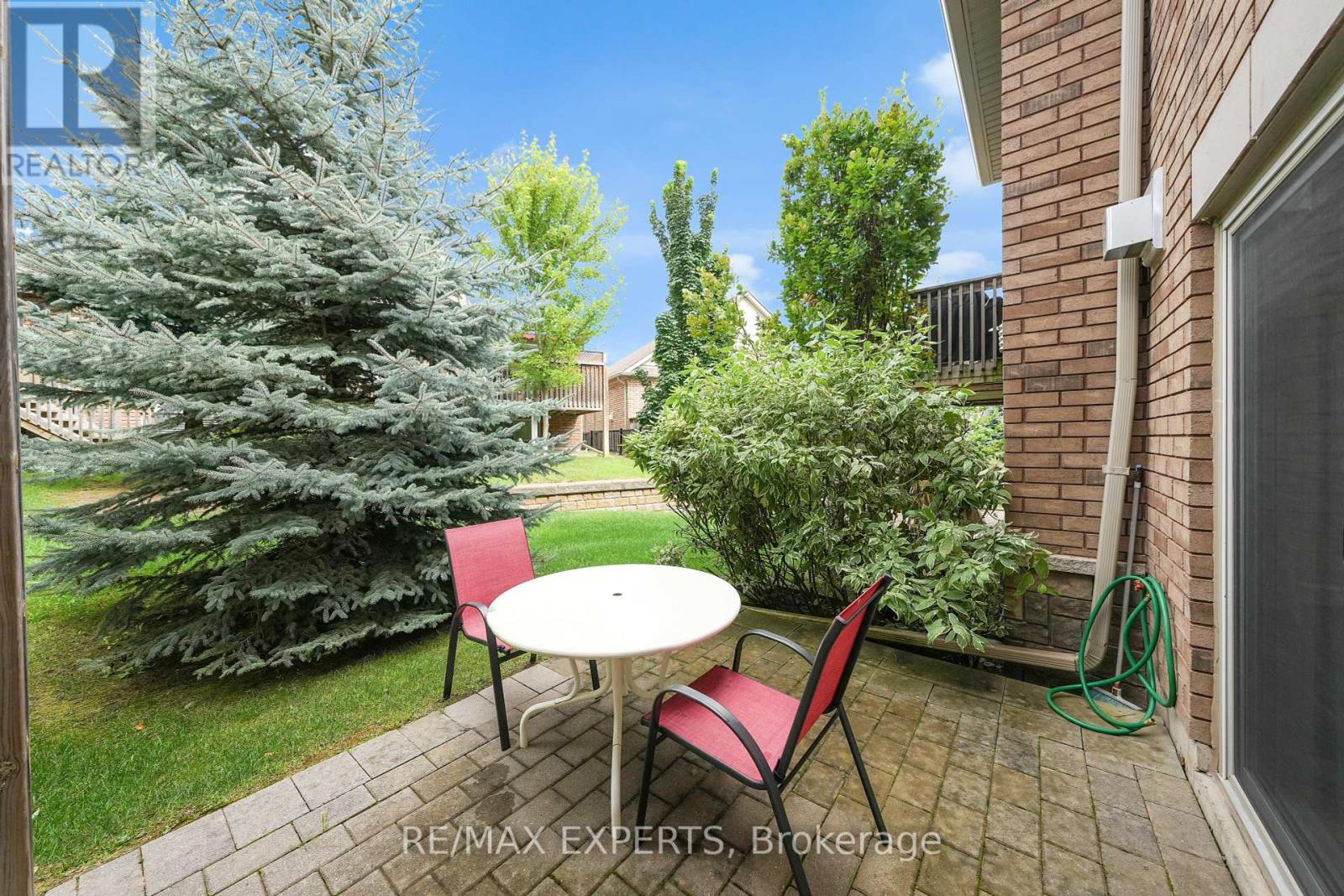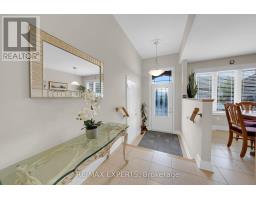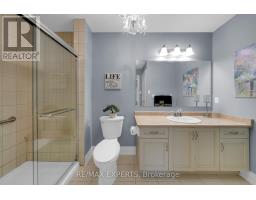20 - 19 Upper Highland New Tecumseth (Alliston), Ontario L9R 0K5
$799,999Maintenance, Water, Common Area Maintenance, Insurance, Parking
$619 Monthly
Maintenance, Water, Common Area Maintenance, Insurance, Parking
$619 MonthlyWelcome to your dream home! This sought-after Botticelli model is located in the prestigious Briar Hill Leisure Adult Lifestyle community. This stunning residence offers a perfect blend of comfort and style, complemented by an array of amenities, including a beautiful golf course and a vibrant community center with engaging activities for active adults. Upon entering, you'll be welcomed by gleaming hardwood floors that flow throughout the open-concept main level. The sun-filled eat-in kitchen is a culinary enthusiast's dream, featuring ample counter space and modern appliances. A spacious dining and living area seamlessly connects to a generous wooden deck, perfect for outdoor relaxation. Additionally, a charming alcove off the kitchen serves as an ideal office space, providing a quiet retreat for work or study. The tranquil primary bedroom boasts hardwood floors, a luxurious 3-piece ensuite, and a large walk-in closet.The lower level features a bright family room with above-grade windows, a guest bedroom, a 4-piece bath, and a versatile workshop/utility room, providing plenty of storage options. With its modern comforts and the charm of the Briar Hill community, this home offers an exceptional lifestyle. Schedule your viewing today! (id:50886)
Property Details
| MLS® Number | N9265212 |
| Property Type | Single Family |
| Community Name | Alliston |
| AmenitiesNearBy | Park |
| CommunityFeatures | Pet Restrictions, Community Centre |
| Features | Wooded Area, Balcony |
| ParkingSpaceTotal | 3 |
| Structure | Deck |
Building
| BathroomTotal | 3 |
| BedroomsAboveGround | 1 |
| BedroomsBelowGround | 1 |
| BedroomsTotal | 2 |
| Appliances | Central Vacuum, Water Purifier, Water Softener, Window Coverings |
| ArchitecturalStyle | Bungalow |
| BasementDevelopment | Finished |
| BasementFeatures | Walk Out |
| BasementType | N/a (finished) |
| CoolingType | Central Air Conditioning |
| ExteriorFinish | Brick |
| FireplacePresent | Yes |
| FlooringType | Hardwood, Tile, Carpeted |
| HalfBathTotal | 1 |
| HeatingFuel | Natural Gas |
| HeatingType | Forced Air |
| StoriesTotal | 1 |
| Type | Row / Townhouse |
Parking
| Garage |
Land
| Acreage | No |
| LandAmenities | Park |
| LandscapeFeatures | Landscaped, Lawn Sprinkler |
| SurfaceWater | River/stream |
Rooms
| Level | Type | Length | Width | Dimensions |
|---|---|---|---|---|
| Basement | Bedroom | 4.58 m | 3.66 m | 4.58 m x 3.66 m |
| Basement | Recreational, Games Room | 7.64 m | 3.38 m | 7.64 m x 3.38 m |
| Basement | Study | 2.12 m | 2.27 m | 2.12 m x 2.27 m |
| Main Level | Living Room | 4.83 m | 3.89 m | 4.83 m x 3.89 m |
| Main Level | Dining Room | 3.44 m | 3.89 m | 3.44 m x 3.89 m |
| Main Level | Kitchen | 3.92 m | 2.64 m | 3.92 m x 2.64 m |
| Main Level | Eating Area | 2.93 m | 2.64 m | 2.93 m x 2.64 m |
| Main Level | Primary Bedroom | 5.24 m | 3.39 m | 5.24 m x 3.39 m |
| Main Level | Office | 2.27 m | 2.17 m | 2.27 m x 2.17 m |
https://www.realtor.ca/real-estate/27320119/20-19-upper-highland-new-tecumseth-alliston-alliston
Interested?
Contact us for more information
Christian Diener
Broker
277 Cityview Blvd Unit: 16
Vaughan, Ontario L4H 5A4
Kurt Diener
Salesperson
277 Cityview Blvd Unit: 16
Vaughan, Ontario L4H 5A4











