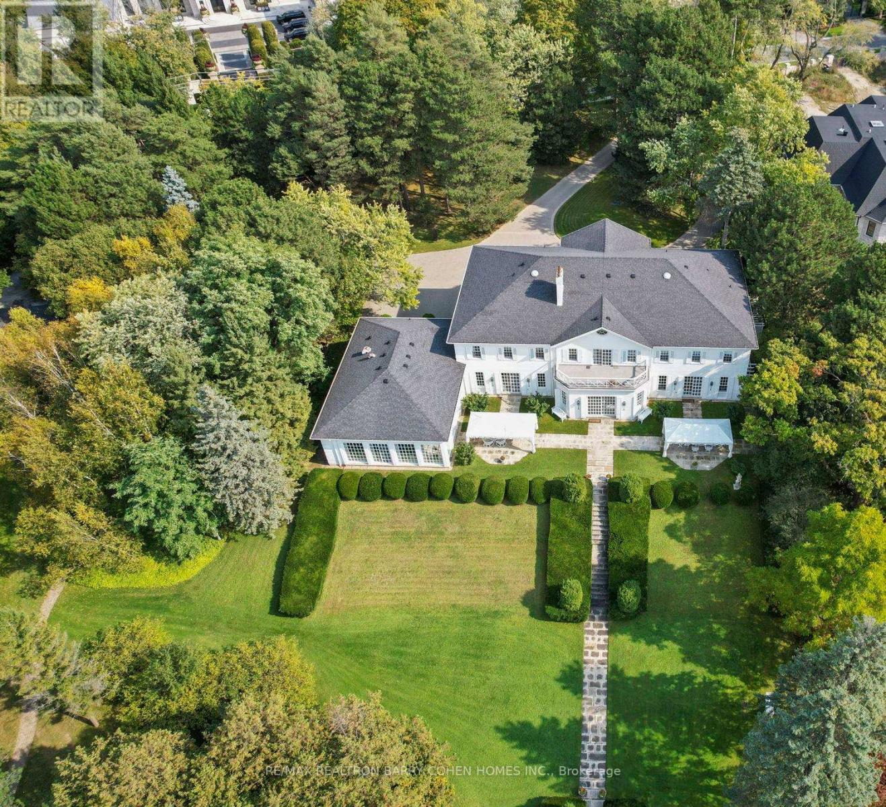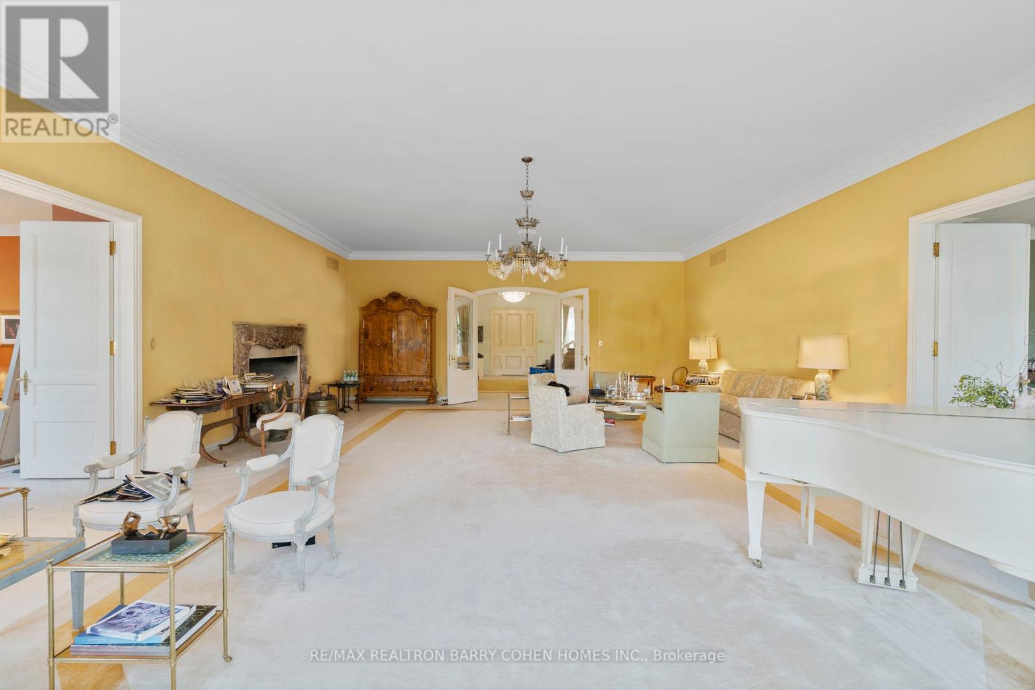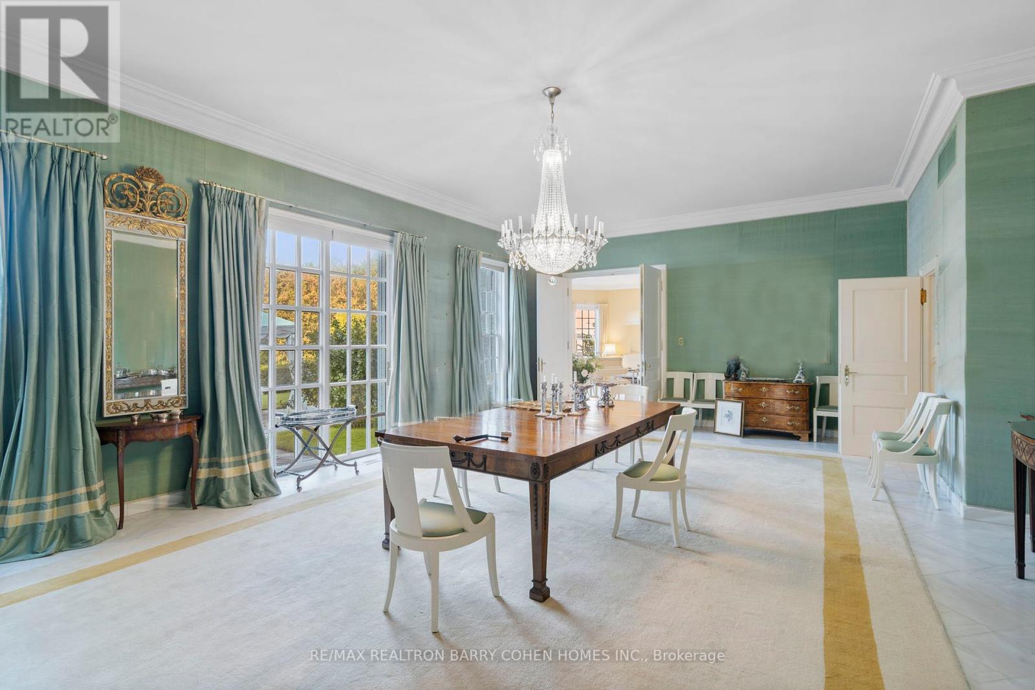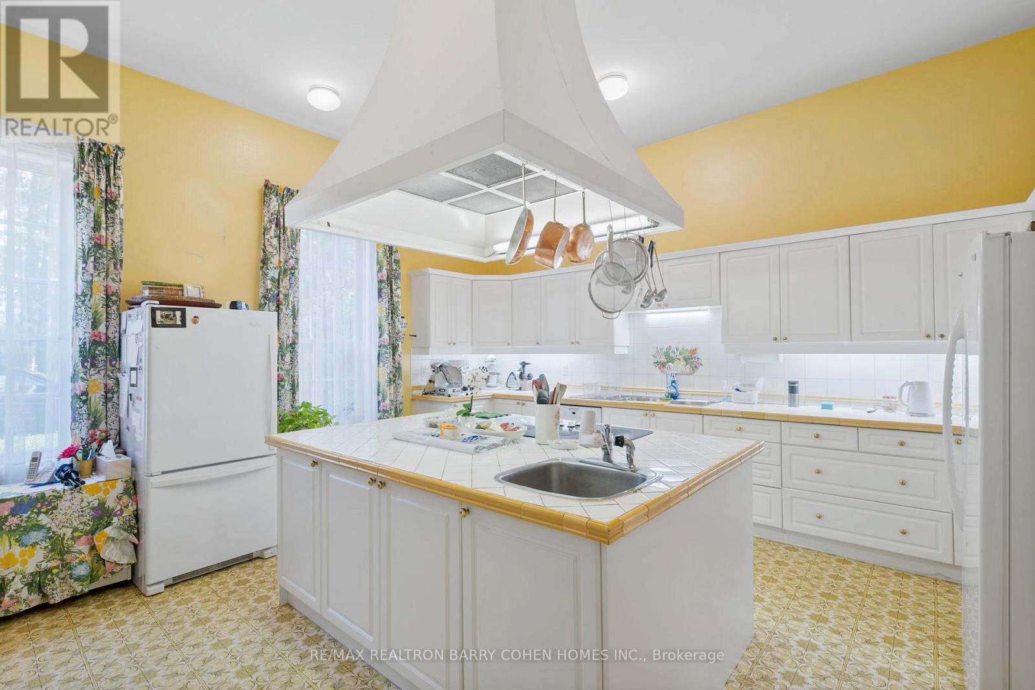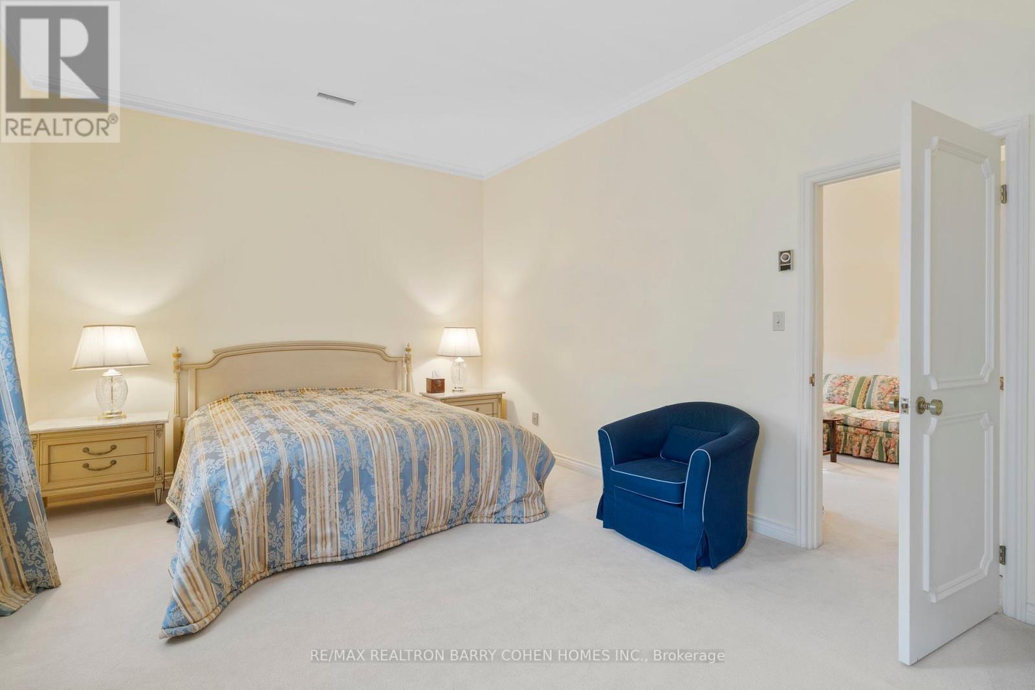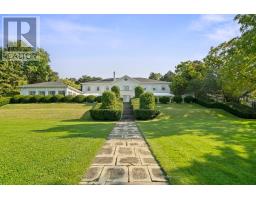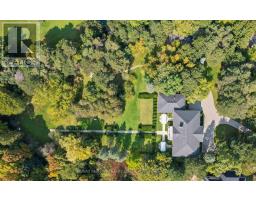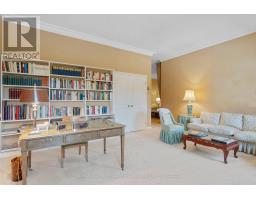20/22 Park Lane Circle Toronto, Ontario M3B 1Z7
$29,990,000
Sited Within The Revered Bridle Path, Home To The Famed & Some Of The Worlds Most Successful Entrepreneurs, 20/22 Park Lane Circ., An Icon Among Torontos Finest Estates. Monumental Forested & River Boundaries Spanning 4 Acres. Move Right In, Expand Or Build Your Dream Estate. Encompassing Its Impeccably Maintained Residence W/Manicured Landscaping, Gardens & Woodlands, Private Guesthouse, Majestic Circular Driveway Leading To A Htd & Insulated Dual-Vehicle Attached Garage. Safeguarded By Remote-Controlled Entrance Gates & Avante Home Security Service. Exquisite Classic Georgian Architecture Meticulously Preserved W/Its Original Splendour. European Imported Chandeliers, Crown Moulding & Marble Finish T/O. Main Lvl Presents Traditional Centre Hall Flr Plan W/Remarkably Scaled Principal Spaces, Including Double-Height Grand Entrance, Formal Living Rm W/French Sliding Dr W/O To Gardens, 14 Ceil. & Oversized Wood-Burning FP, Library W/Imported European Marble FP & Flr-To-Ceil. Bookcases, Dining Rm W/W/O To Gardens, Spacious Service Pantry, Fully Equipped Kit. & Expansive Indoor Pool W/ Recessed Roman Arches, Full-Wall Windows & Backyard Access. Accessed By 3 Separate Staircases, The Upper Flr Offers A W/O Portico Balcony & 5 Bedrms Complemented By Private Sitting Lounges & Ensuites. Beautifully Scaled Primary Retreat Features Large Seating Area W/Imported European Marble FP & Expanded Balcony Overlooking The Grounds, W/I Closet, Dressing Rm & 5-Pc Ens. Lower Flr Equipped W/Laundry Rm, Abundant Storage Space, Cedar Closet & Temp. Controlled W/I Wine Cellar & Refrigerated Cold Rm. Adjacent Guesthouse Offers 1 Bedrm, 4-Pc Bath, Kit. & Open Living-Dining Area For Visitors, W/Private 4-Vehicle Garages, Dual Vehicle Driveway & Separate Gated Entrance. Rear Gardens Offers Picturesque Terraced Lawns W/Soaring Trees, Walking Paths, Seating Areas & Unspoiled W/Romantic Ravine Views. A Property Of Outstanding Distinction, Imbued W/Timeless Elegance That Is Rarely Encountered. **** EXTRAS **** Fully-Equipped Indoor Pool, Seresco Dehumidifier, x4 A/C (Main House) 1 A/C (Guesthouse), GE F/F, Panasonic Microwave, Whirlpool F/F, 6-Burner Cooktop, GE Oven, x2 Kitchen Aid Oven, Irrigation System, Smart Security Gates (id:50886)
Property Details
| MLS® Number | C9505559 |
| Property Type | Single Family |
| Community Name | Bridle Path-Sunnybrook-York Mills |
| Features | Guest Suite |
| ParkingSpaceTotal | 14 |
| PoolType | Indoor Pool |
Building
| BathroomTotal | 9 |
| BedroomsAboveGround | 6 |
| BedroomsBelowGround | 2 |
| BedroomsTotal | 8 |
| Appliances | Dishwasher, Oven, Refrigerator, Stove, Water Heater |
| BasementDevelopment | Partially Finished |
| BasementFeatures | Walk-up |
| BasementType | N/a (partially Finished) |
| ConstructionStyleAttachment | Detached |
| CoolingType | Central Air Conditioning |
| ExteriorFinish | Brick |
| FireplacePresent | Yes |
| FlooringType | Marble, Carpeted |
| FoundationType | Block |
| HalfBathTotal | 1 |
| HeatingFuel | Electric |
| HeatingType | Other |
| StoriesTotal | 2 |
| Type | House |
| UtilityWater | Municipal Water |
Parking
| Detached Garage |
Land
| Acreage | Yes |
| Sewer | Sanitary Sewer |
| SizeDepth | 790 Ft ,11 In |
| SizeFrontage | 354 Ft ,6 In |
| SizeIrregular | 354.54 X 790.94 Ft ; North Depth 771.14'. 4.022 Acres. |
| SizeTotalText | 354.54 X 790.94 Ft ; North Depth 771.14'. 4.022 Acres.|2 - 4.99 Acres |
Rooms
| Level | Type | Length | Width | Dimensions |
|---|---|---|---|---|
| Second Level | Primary Bedroom | 6.63 m | 5.77 m | 6.63 m x 5.77 m |
| Second Level | Bedroom 2 | 5.46 m | 4.42 m | 5.46 m x 4.42 m |
| Second Level | Bedroom 3 | 5.49 m | 3.78 m | 5.49 m x 3.78 m |
| Second Level | Bedroom 4 | 3.81 m | 3.35 m | 3.81 m x 3.35 m |
| Second Level | Bedroom 5 | 4.42 m | 3.56 m | 4.42 m x 3.56 m |
| Main Level | Living Room | 11.53 m | 7.8 m | 11.53 m x 7.8 m |
| Main Level | Dining Room | 9.35 m | 5.41 m | 9.35 m x 5.41 m |
| Main Level | Kitchen | 5.41 m | 5.26 m | 5.41 m x 5.26 m |
| Main Level | Study | 9.35 m | 6.05 m | 9.35 m x 6.05 m |
Interested?
Contact us for more information
Barry Cohen
Broker
309 York Mills Ro Unit 7
Toronto, Ontario M2L 1L3





