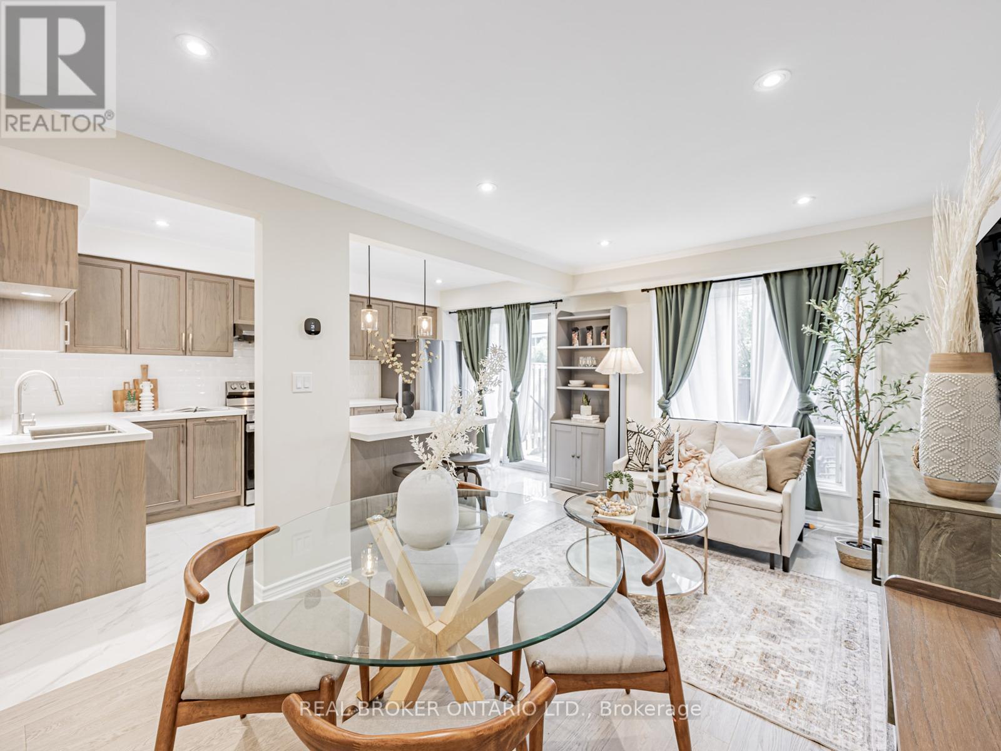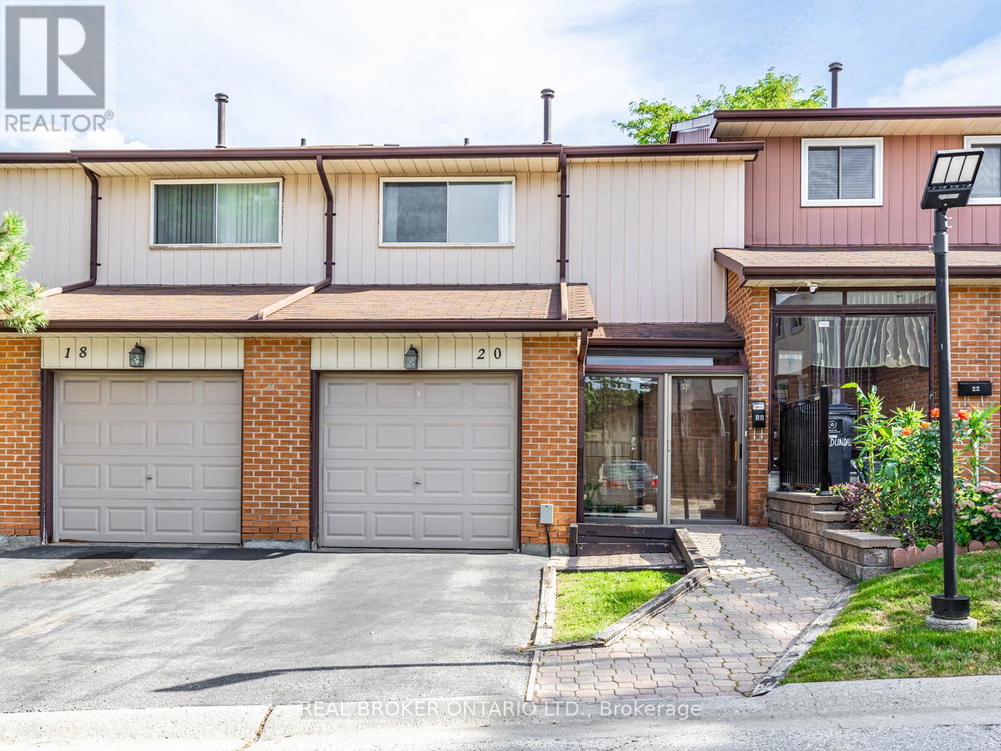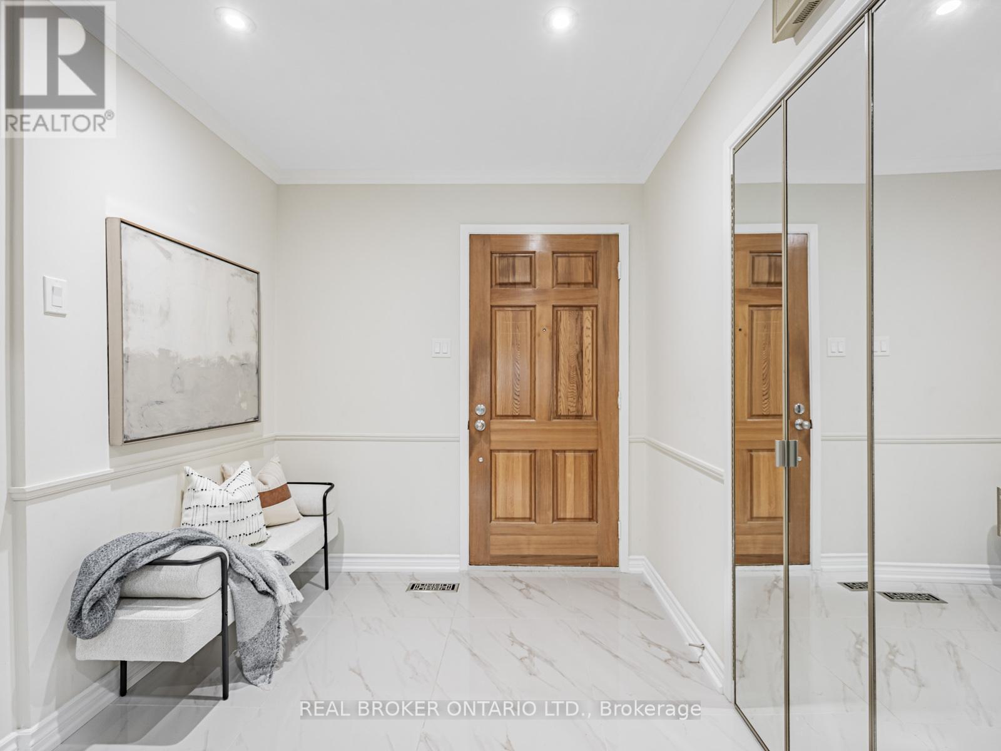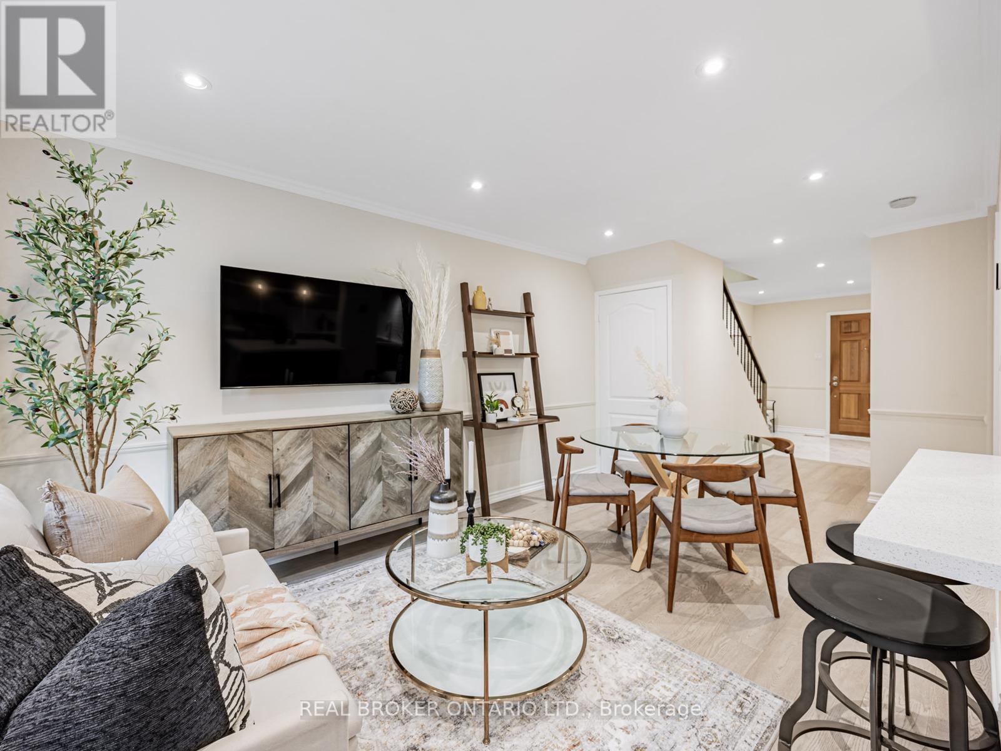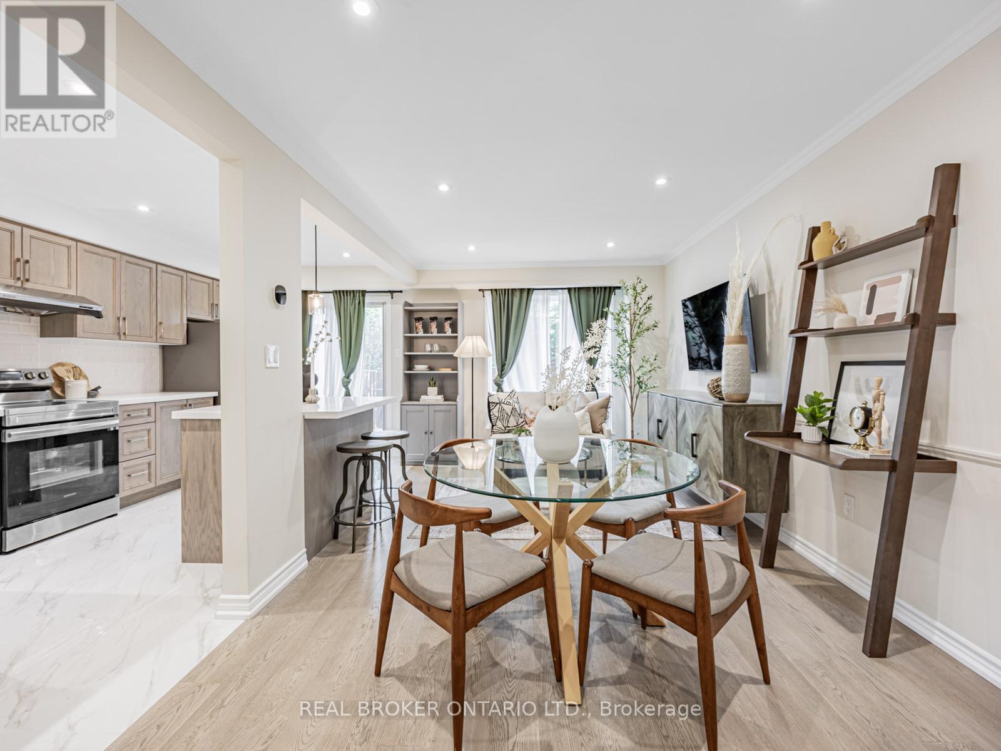20 - 30 Dundalk Drive Toronto, Ontario M1P 4W1
$650,000Maintenance, Water, Common Area Maintenance, Insurance, Parking
$588 Monthly
Maintenance, Water, Common Area Maintenance, Insurance, Parking
$588 MonthlyWelcome to this beautifully renovated home located in Dorset Park. This meticulously cared for home offers a functional open concept floor plan with large rooms, a beautiful south facing enclosed backyard oozing natural light. Extensive renovations in 2023 opening up the main floor, adding a full 3pc washroom and main, new engineered hardwood on main & 2nd, laminate in basement, new washroom on 2nd and new light fixtures. But wait theres more! Renos weren't just surface, the electrical has been upgraded to 200amp, new heat pump and furnace in 2023 as well! Conveniently located minutes to HWY 401/404, Kennedy Commons for all your grocery and restaurant needs, 8 mins to Kennedy Station?! Just move in & enjoy! (id:50886)
Open House
This property has open houses!
2:00 pm
Ends at:4:00 pm
2:00 pm
Ends at:4:00 pm
Property Details
| MLS® Number | E12373659 |
| Property Type | Single Family |
| Community Name | Dorset Park |
| Community Features | Pet Restrictions |
| Features | Carpet Free |
| Parking Space Total | 2 |
Building
| Bathroom Total | 3 |
| Bedrooms Above Ground | 3 |
| Bedrooms Total | 3 |
| Amenities | Visitor Parking |
| Appliances | Blinds, Dishwasher, Garage Door Opener, Water Heater, Hood Fan, Stove, Window Coverings, Refrigerator |
| Basement Development | Finished |
| Basement Type | Full (finished) |
| Cooling Type | Central Air Conditioning |
| Exterior Finish | Brick |
| Flooring Type | Hardwood, Tile, Laminate |
| Half Bath Total | 1 |
| Heating Fuel | Natural Gas |
| Heating Type | Forced Air |
| Stories Total | 2 |
| Size Interior | 1,000 - 1,199 Ft2 |
| Type | Row / Townhouse |
Parking
| Attached Garage | |
| Garage |
Land
| Acreage | No |
Rooms
| Level | Type | Length | Width | Dimensions |
|---|---|---|---|---|
| Second Level | Primary Bedroom | 3.41 m | 4.63 m | 3.41 m x 4.63 m |
| Second Level | Bedroom 2 | 4.18 m | 3.17 m | 4.18 m x 3.17 m |
| Second Level | Bedroom 3 | 3.08 m | 2.77 m | 3.08 m x 2.77 m |
| Basement | Recreational, Games Room | 6 m | 4.6 m | 6 m x 4.6 m |
| Basement | Laundry Room | 6 m | 1 m | 6 m x 1 m |
| Main Level | Living Room | 3.04 m | 2.78 m | 3.04 m x 2.78 m |
| Main Level | Dining Room | 2.78 m | 1.74 m | 2.78 m x 1.74 m |
| Main Level | Kitchen | 3.11 m | 1.58 m | 3.11 m x 1.58 m |
https://www.realtor.ca/real-estate/28798245/20-30-dundalk-drive-toronto-dorset-park-dorset-park
Contact Us
Contact us for more information
Jonathan Chan
Salesperson
www.everydayrealestate.ca/
www.facebook.com/RealtorJonathanChan
www.linkedin.com/in/jonathanhfchan
130 King St W Unit 1900b
Toronto, Ontario M5X 1E3
(888) 311-1172
(888) 311-1172
www.joinreal.com/

