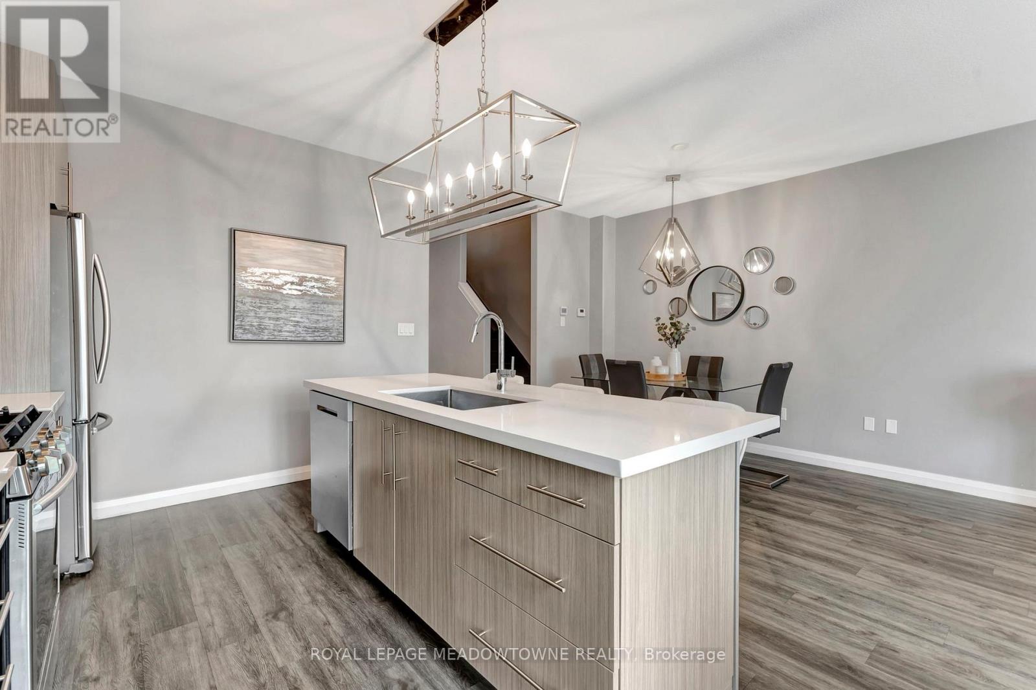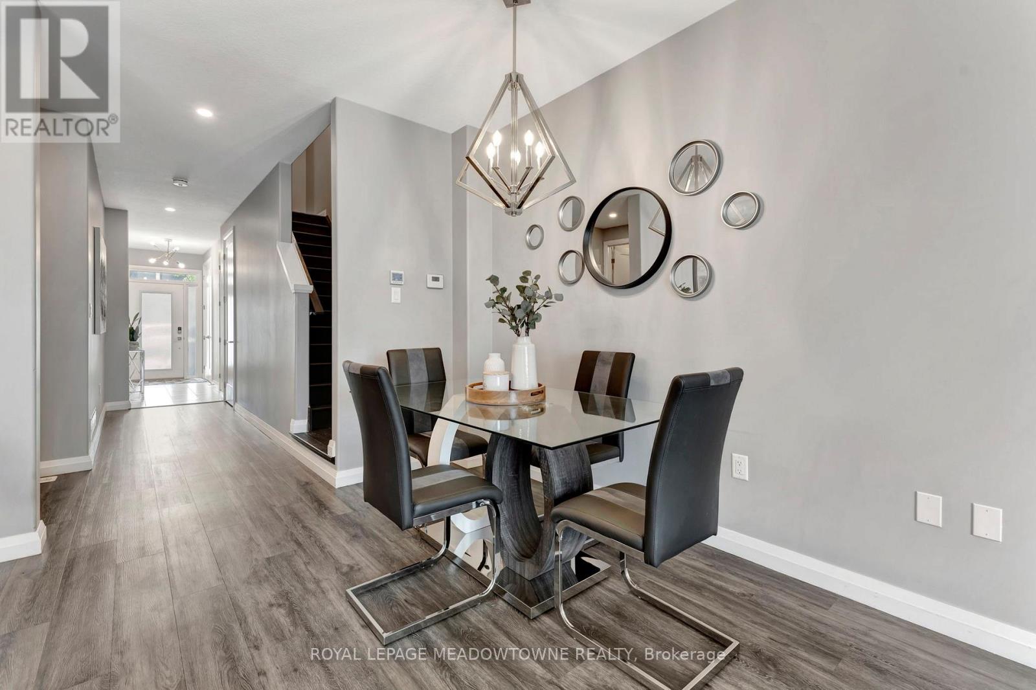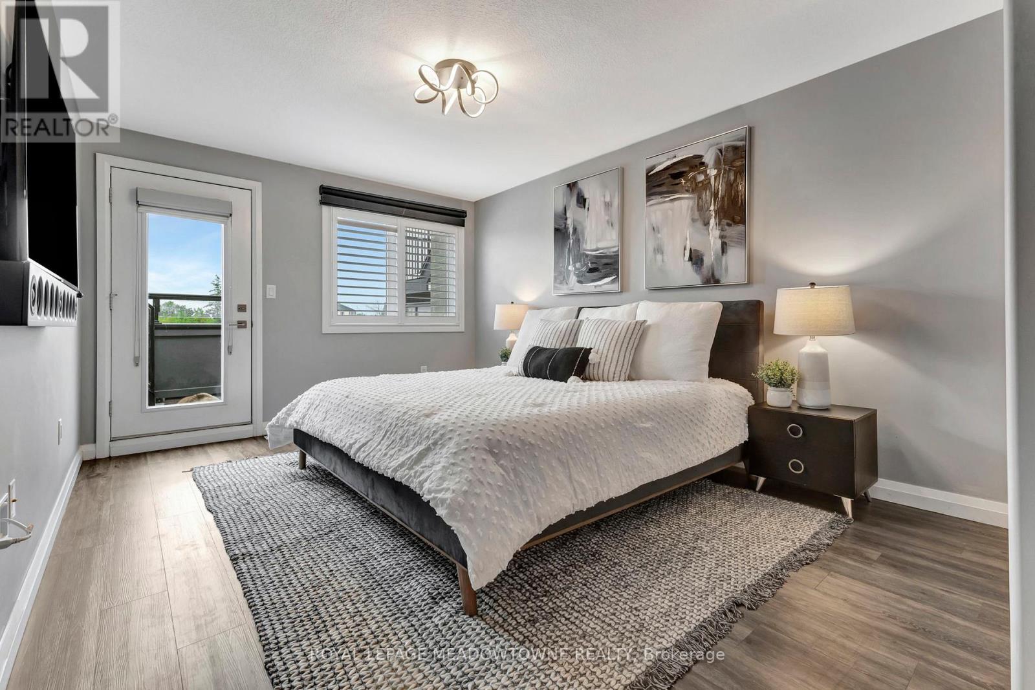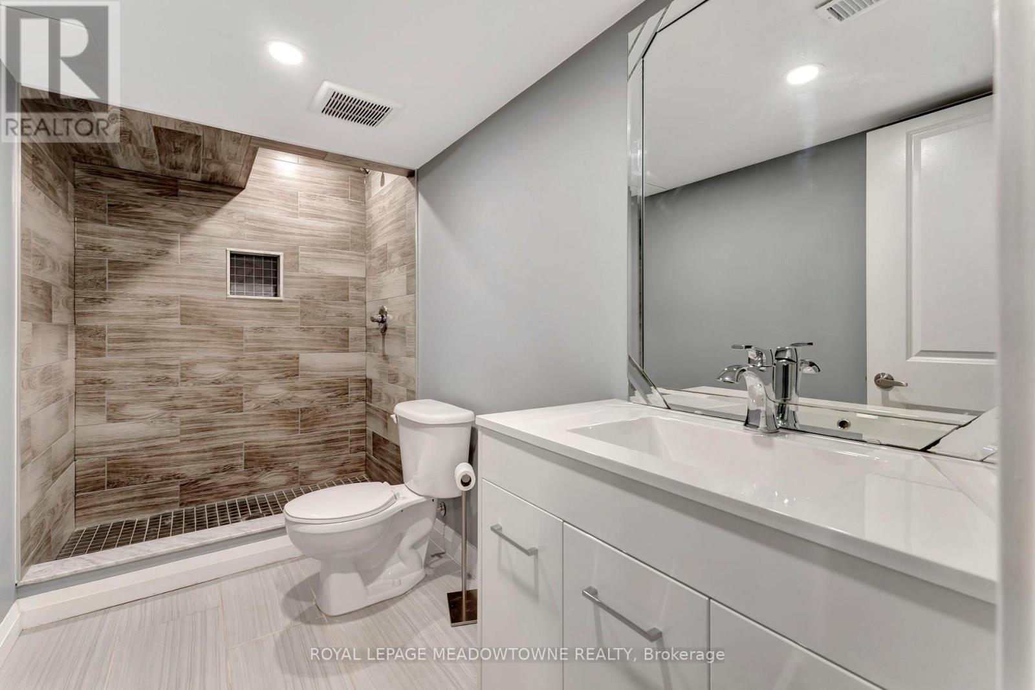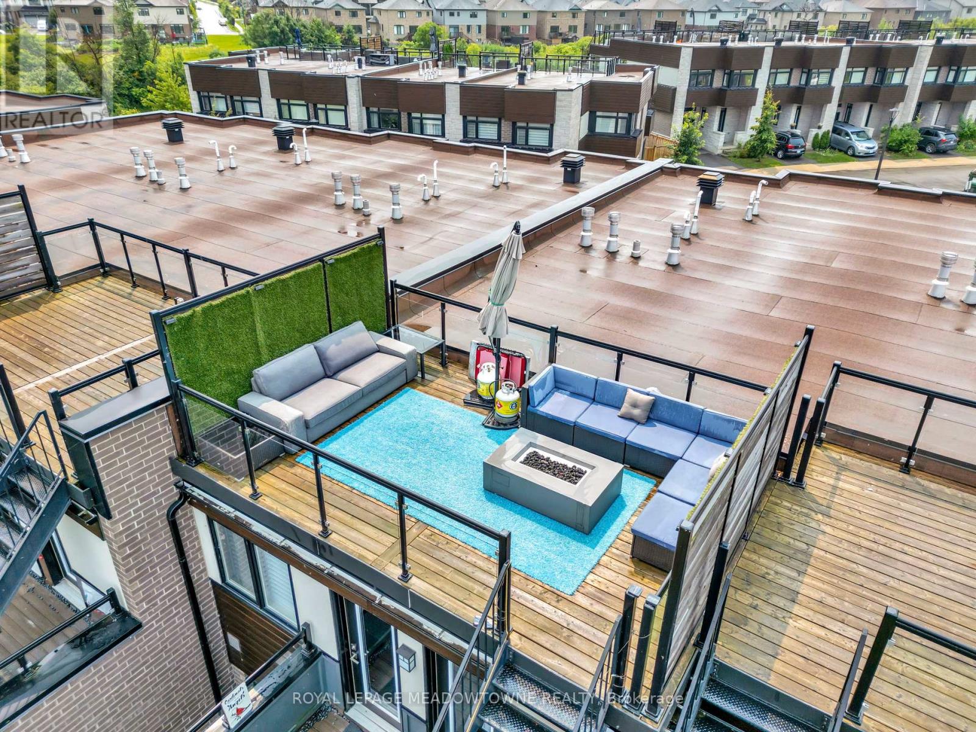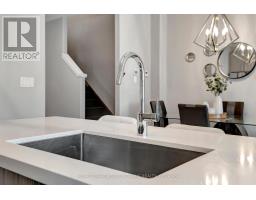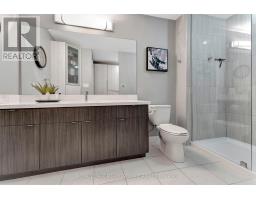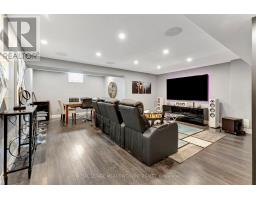20 - 35 Midhurst Heights Hamilton, Ontario L8K 0K9
$810,999Maintenance, Insurance, Parking
$385 Monthly
Maintenance, Insurance, Parking
$385 MonthlyWelcome to your dream home in the heart of Stoney Creek, Ontario. This exquisite 2-storey townhouse, with over 1700 square feet of superior interior living space, offers a perfect blend of modern luxury and serene living. Built just 6 years ago, this property boasts many high-end features and is situated in a prime location close to conservation areas and major highways. The main floor features an inviting open concept layout, ideal for entertaining and family living. The chefs kitchen is a culinary delight with high-end cabinets, stainless steel appliances, and ample counterspace. Enjoy the luxury of organized living with custom closets designed by California Closets. Modern, updated lighting fxtures throughout the home enhance its contemporary feel. This townhouse has four pristine bathrooms, including a renovated ensuite in the master bedroom. A cozy fireplace in the master suite provides a warm and inviting atmosphere. The fully finished basement, featuring a fireplace, adds a perfect space for relaxation or entertaining. Relish in the stunning views and fresh air on your private rooftop patio, and enjoy ultimate privacyin your backyard with no rear neighbors. The second-floor laundry room makes chores a breeze. This convenient location offers easy access to multiple major highways, making commuting easy peasy and placing you near all local amenities and natural attractions. This townhome offers a perfect retreat from the hustle and bustle while still providing close proximity to vital routes and beautiful green spaces. Don't miss the opportunity to make this luxurious townhouse your new home. Schedule a private viewing today and experience the unmatched lifestyle this property offers. (id:50886)
Open House
This property has open houses!
2:00 pm
Ends at:4:00 pm
Property Details
| MLS® Number | X11915227 |
| Property Type | Single Family |
| Community Name | Stoney Creek Mountain |
| CommunityFeatures | Pet Restrictions |
| Features | Carpet Free |
| ParkingSpaceTotal | 2 |
| Structure | Deck |
Building
| BathroomTotal | 4 |
| BedroomsAboveGround | 3 |
| BedroomsTotal | 3 |
| Amenities | Fireplace(s) |
| Appliances | Water Heater, Water Heater - Tankless, Dishwasher, Dryer, Microwave, Refrigerator, Stove, Washer, Window Coverings |
| BasementDevelopment | Finished |
| BasementType | Full (finished) |
| CoolingType | Central Air Conditioning, Air Exchanger |
| ExteriorFinish | Aluminum Siding, Brick |
| FireplacePresent | Yes |
| FireplaceTotal | 2 |
| HalfBathTotal | 1 |
| HeatingFuel | Natural Gas |
| HeatingType | Forced Air |
| StoriesTotal | 2 |
| SizeInterior | 1599.9864 - 1798.9853 Sqft |
| Type | Row / Townhouse |
Parking
| Garage |
Land
| Acreage | No |
Rooms
| Level | Type | Length | Width | Dimensions |
|---|---|---|---|---|
| Second Level | Primary Bedroom | 3.59 m | 5.57 m | 3.59 m x 5.57 m |
| Second Level | Bedroom | 3.42 m | 3.9 m | 3.42 m x 3.9 m |
| Second Level | Bedroom | 2.44 m | 3 m | 2.44 m x 3 m |
| Second Level | Laundry Room | 1.09 m | 1.81 m | 1.09 m x 1.81 m |
| Second Level | Office | 2.27 m | 4.66 m | 2.27 m x 4.66 m |
| Basement | Utility Room | 2.31 m | 3.87 m | 2.31 m x 3.87 m |
| Basement | Cold Room | 2.31 m | 2.26 m | 2.31 m x 2.26 m |
| Basement | Media | 6.75 m | 5.52 m | 6.75 m x 5.52 m |
| Ground Level | Kitchen | 2.85 m | 3.49 m | 2.85 m x 3.49 m |
| Ground Level | Dining Room | 3.1 m | 3.49 m | 3.1 m x 3.49 m |
| Ground Level | Living Room | 5.96 m | 3.43 m | 5.96 m x 3.43 m |
| Ground Level | Pantry | 1.72 m | 1.71 m | 1.72 m x 1.71 m |
Interested?
Contact us for more information
Bryden Stephen Tait
Salesperson
475 Main Street East
Milton, Ontario L9T 1R1
Kristy Sargent-Tait
Salesperson
475 Main Street East
Milton, Ontario L9T 1R1








