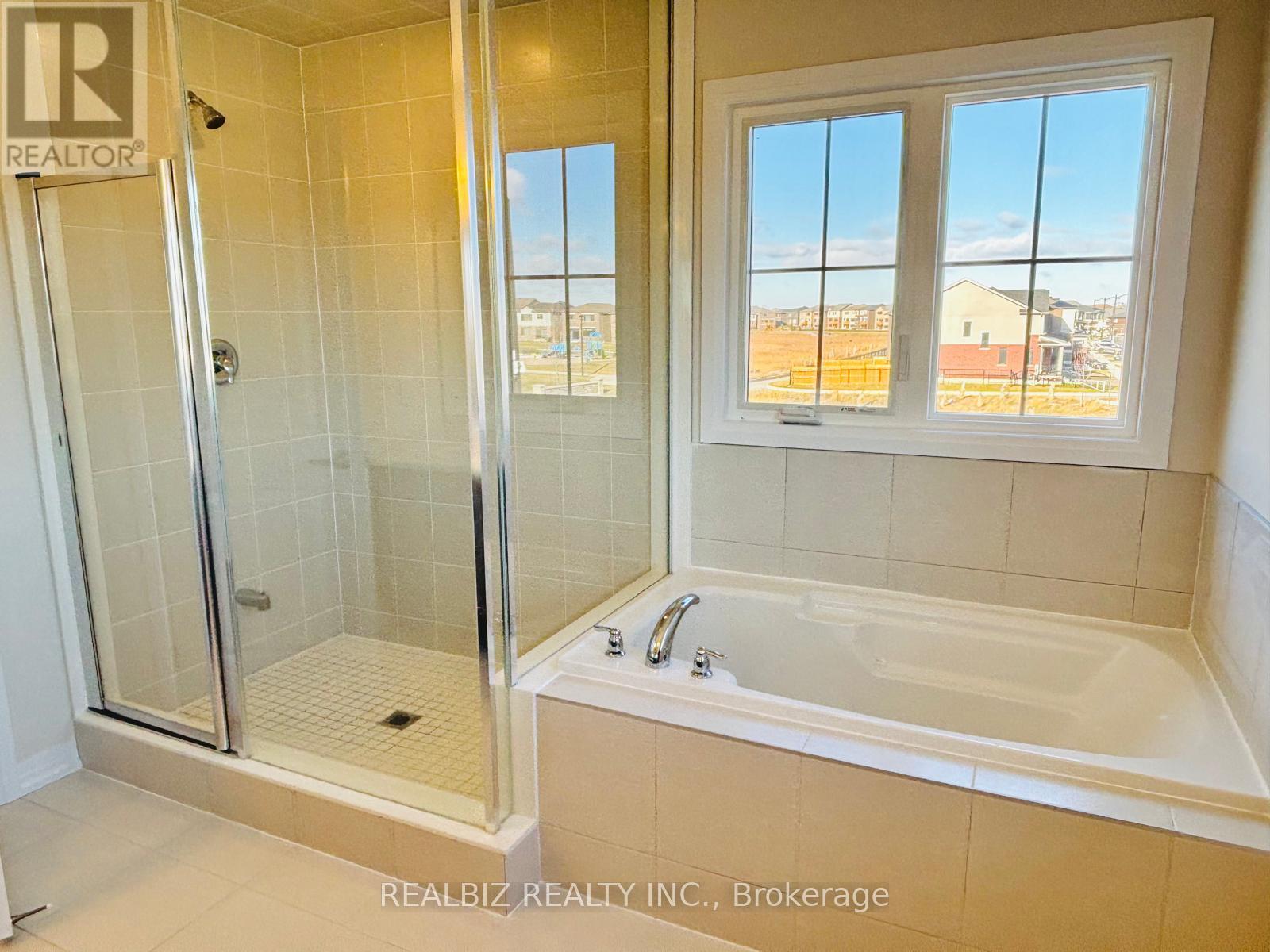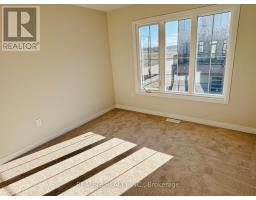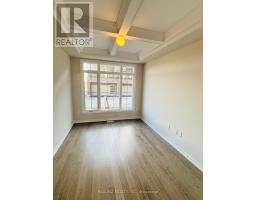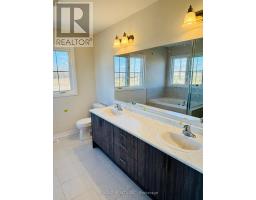20 - 420 Newman Drive Drive Cambridge, Ontario N1S 0E9
$3,300 Monthly
Welcome to 420 Newman Dr. Unit 20, Cambridge brand-new Cachet townhome with a PREMIUM RAVINE. One-Of-A-Kind, Bright, Large & Spacious and Exquisite 2-Story Corner Town. This lot in Westwood Village combines impeccable design with fresh energy and stunning aesthetics, and has Gorgeous 4 Bedroom with Sun Filled & Located In A Coveted Most Desirable Neighborhood Of West Galt In Cambridge. This beautiful freehold property, featuring a captivating pond view, park facing boasts 9ft smooth ceilings throughout. The open-concept main floor showcases a stylish kitchen with upgraded cabinets, granite counters, and premium hardwood flooring.Large primary bedroom features a 5pc ensuite and large closets. All Bedrooms boast Spacious Closets and Tons of Natural Light. Three More Generously Sized Bedrooms, 2 Washrooms And A Laundry Is Conveniently Located On Main Floor. Additonal room on Main floor - Whether You Dream Of A Home Theatre, A Personal Gym, Kids play area or Library. Attached garage with entrance into the Mud room with large closet. A Massive Park Is Less Than a Minute Walk Which Have Tons Of Activities Ranging From Senior & Junior Playground, Splash pad, Tennis court, Basketball Court, Adult Fitness Stations, Skate park, and A Future Proposed School. Located at a 6-min drive to the Highway 401 or Downtown Galt, Offering Easy Access to Transportation Routes . Please note few pictures virtually staged. (id:50886)
Property Details
| MLS® Number | X11900395 |
| Property Type | Single Family |
| AmenitiesNearBy | Hospital, Park |
| Features | Ravine, Backs On Greenbelt, Conservation/green Belt, Sump Pump |
| ParkingSpaceTotal | 2 |
| ViewType | View |
Building
| BathroomTotal | 3 |
| BedroomsAboveGround | 4 |
| BedroomsBelowGround | 1 |
| BedroomsTotal | 5 |
| Amenities | Fireplace(s) |
| BasementDevelopment | Unfinished |
| BasementType | N/a (unfinished) |
| ConstructionStyleAttachment | Attached |
| ExteriorFinish | Brick, Stone |
| FireProtection | Smoke Detectors |
| FireplacePresent | Yes |
| FireplaceTotal | 1 |
| FlooringType | Hardwood, Ceramic |
| HalfBathTotal | 1 |
| HeatingFuel | Natural Gas |
| HeatingType | Forced Air |
| StoriesTotal | 2 |
| SizeInterior | 1999.983 - 2499.9795 Sqft |
| Type | Row / Townhouse |
| UtilityWater | Municipal Water |
Parking
| Attached Garage |
Land
| Acreage | No |
| LandAmenities | Hospital, Park |
| Sewer | Sanitary Sewer |
| SurfaceWater | Lake/pond |
Rooms
| Level | Type | Length | Width | Dimensions |
|---|---|---|---|---|
| Second Level | Primary Bedroom | 4.38 m | 3.9 m | 4.38 m x 3.9 m |
| Second Level | Bedroom 2 | 3.1 m | 3.35 m | 3.1 m x 3.35 m |
| Second Level | Bedroom 3 | 4.2 m | 3.96 m | 4.2 m x 3.96 m |
| Second Level | Bedroom 4 | 3.08 m | 3.65 m | 3.08 m x 3.65 m |
| Main Level | Living Room | 4.57 m | 6.82 m | 4.57 m x 6.82 m |
| Main Level | Dining Room | 4.57 m | 6.82 m | 4.57 m x 6.82 m |
| Main Level | Kitchen | 3.04 m | 4.29 m | 3.04 m x 4.29 m |
| Main Level | Library | 3.04 m | 4.29 m | 3.04 m x 4.29 m |
| Main Level | Laundry Room | 3 m | 2 m | 3 m x 2 m |
| Main Level | Mud Room | 1.5 m | 1.5 m | 1.5 m x 1.5 m |
https://www.realtor.ca/real-estate/27753388/20-420-newman-drive-drive-cambridge
Interested?
Contact us for more information
Abhilasha Bisht
Salesperson
127 Lebovic Ave #a04
Toronto, Ontario M1L 0J2























