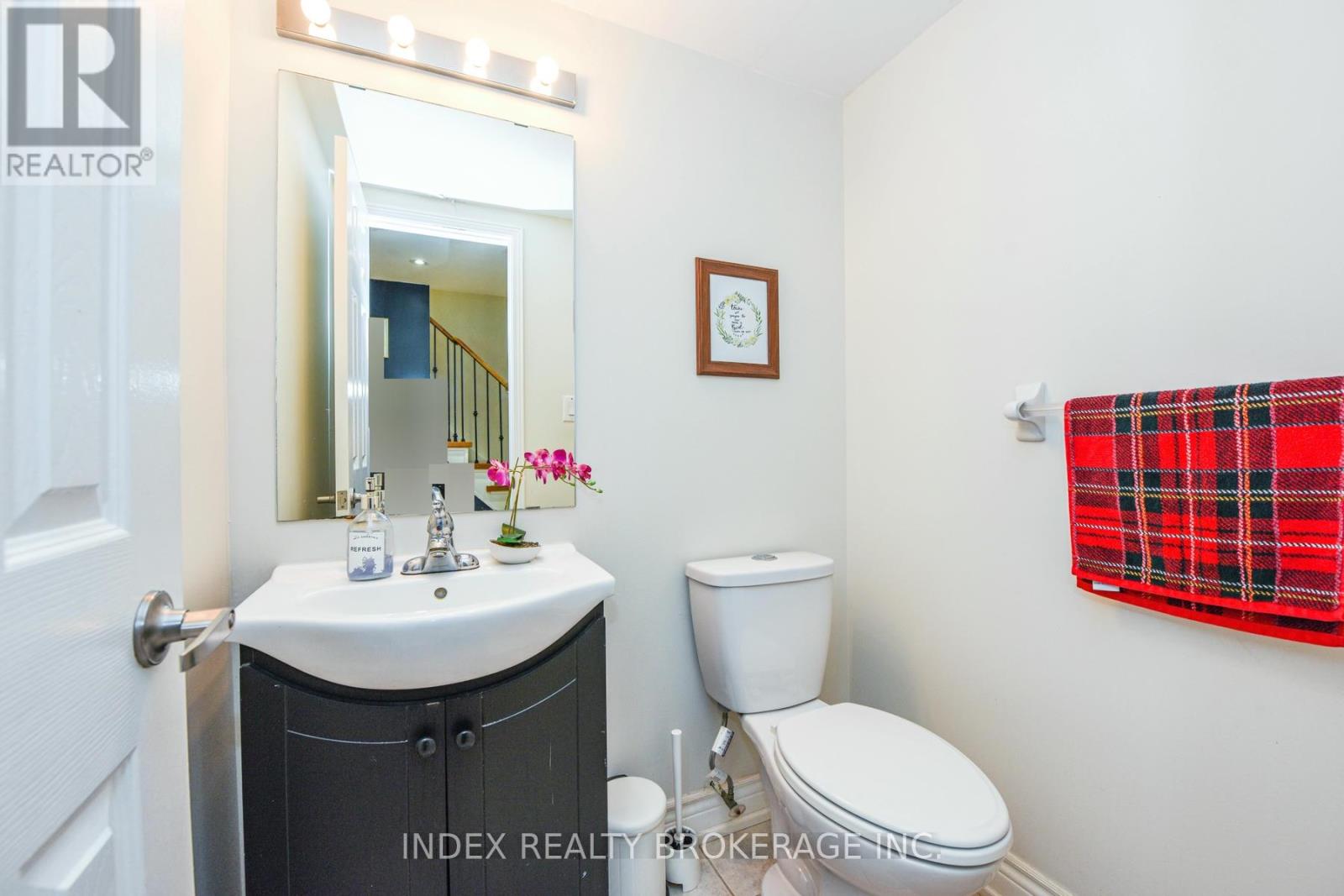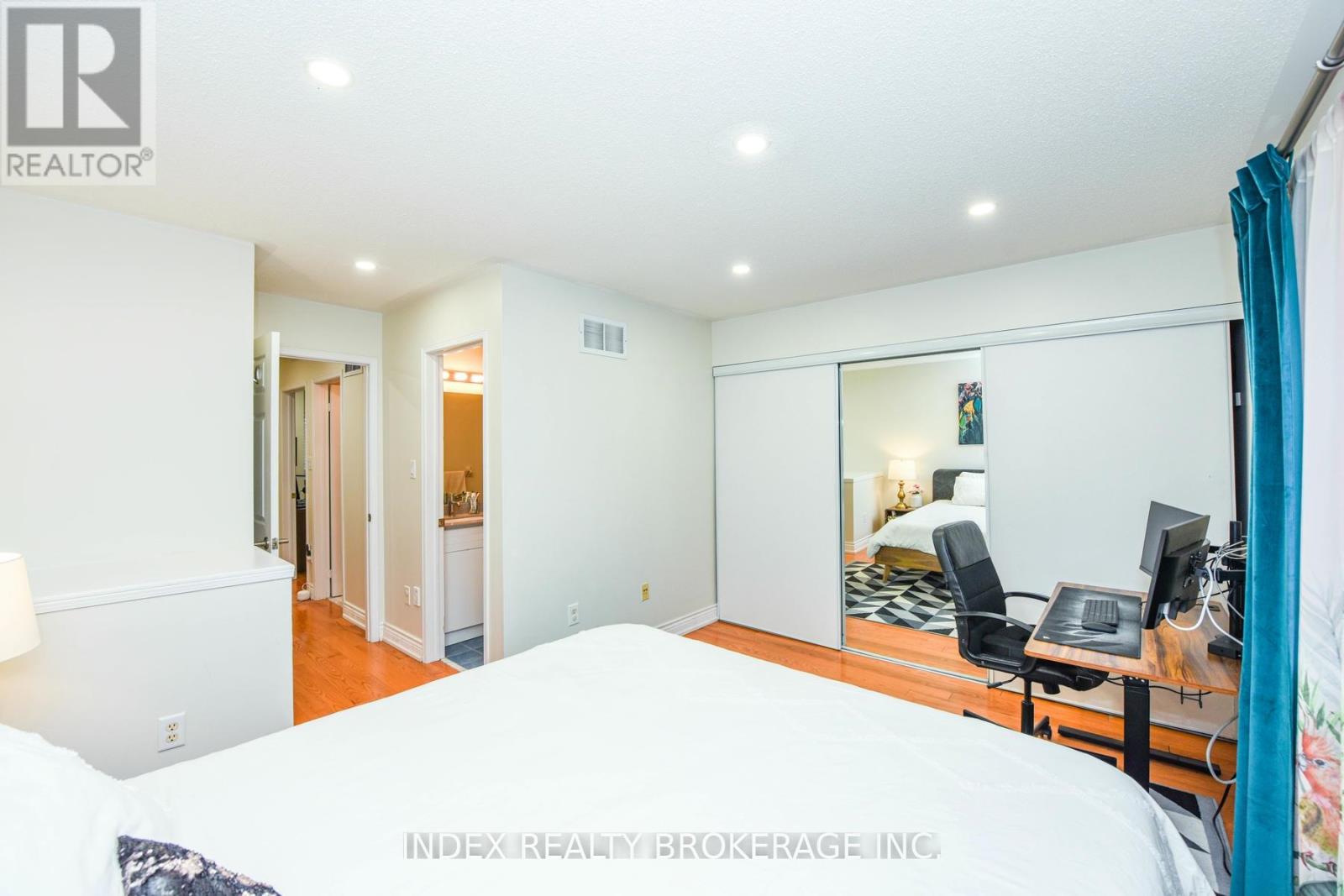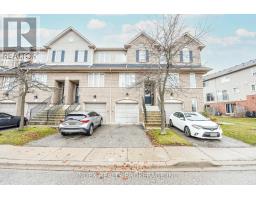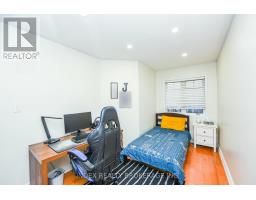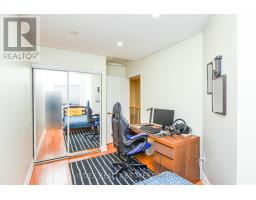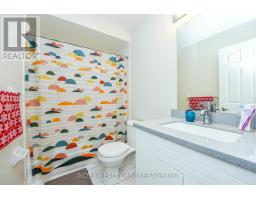20 - 4950 Albina Way Mississauga, Ontario L4Z 4J4
$899,900Maintenance, Common Area Maintenance, Insurance, Parking
$267.65 Monthly
Maintenance, Common Area Maintenance, Insurance, Parking
$267.65 MonthlyDiscover the perfect blend of comfort and convenience in this charming townhouse for sale. Featuring 3 spacious bedrooms and 3 modern bathrooms, this home offers a contemporary living space that seamlessly connects the living, dining, and kitchen areas, making it ideal for entertaining. Enjoy the privacy of no homes directly behind, providing a serene outdoor space perfect for relaxation or gatherings. Located in a vibrant community, this townhouse is close to reputable schools, parks, and shopping centres such as Square One and Heartland Town Centre, along with a variety of dining options. With easy access to public transport, major highways, and the LRT, Commuting is effortless. Don't miss the opportunity to make this lovely townhouse your new home! **** EXTRAS **** SS (Fridge, Stove, Dishwasher, O/R Micro) Washer, Dryer and All Window Covering, All Elf's, Garage Door Opener. (id:50886)
Property Details
| MLS® Number | W11897445 |
| Property Type | Single Family |
| Community Name | Hurontario |
| AmenitiesNearBy | Hospital, Park, Public Transit, Schools |
| CommunityFeatures | Pet Restrictions |
| Features | Balcony |
| ParkingSpaceTotal | 2 |
Building
| BathroomTotal | 3 |
| BedroomsAboveGround | 3 |
| BedroomsBelowGround | 1 |
| BedroomsTotal | 4 |
| Appliances | Garage Door Opener Remote(s) |
| BasementDevelopment | Finished |
| BasementFeatures | Walk Out |
| BasementType | N/a (finished) |
| CoolingType | Central Air Conditioning |
| ExteriorFinish | Brick |
| FlooringType | Ceramic, Hardwood, Laminate |
| HalfBathTotal | 1 |
| HeatingFuel | Natural Gas |
| HeatingType | Forced Air |
| StoriesTotal | 2 |
| SizeInterior | 1199.9898 - 1398.9887 Sqft |
| Type | Row / Townhouse |
Parking
| Attached Garage |
Land
| Acreage | No |
| LandAmenities | Hospital, Park, Public Transit, Schools |
Rooms
| Level | Type | Length | Width | Dimensions |
|---|---|---|---|---|
| Second Level | Primary Bedroom | 3.89 m | 3.05 m | 3.89 m x 3.05 m |
| Second Level | Bedroom 2 | 3.98 m | 2.48 m | 3.98 m x 2.48 m |
| Basement | Bedroom 4 | 4.6 m | 2.74 m | 4.6 m x 2.74 m |
| Basement | Library | 2 m | 2 m | 2 m x 2 m |
| Main Level | Kitchen | 4.6 m | 3.48 m | 4.6 m x 3.48 m |
| Main Level | Dining Room | 6.4 m | 3.43 m | 6.4 m x 3.43 m |
| Main Level | Living Room | 6.4 m | 3.43 m | 6.4 m x 3.43 m |
https://www.realtor.ca/real-estate/27747819/20-4950-albina-way-mississauga-hurontario-hurontario
Interested?
Contact us for more information
Jag Dhaliwal
Broker
2798 Thamesgate Dr #1
Mississauga, Ontario L4T 4E8
Harwinder Singh Sangha
Salesperson
2798 Thamesgate Dr #1
Mississauga, Ontario L4T 4E8














