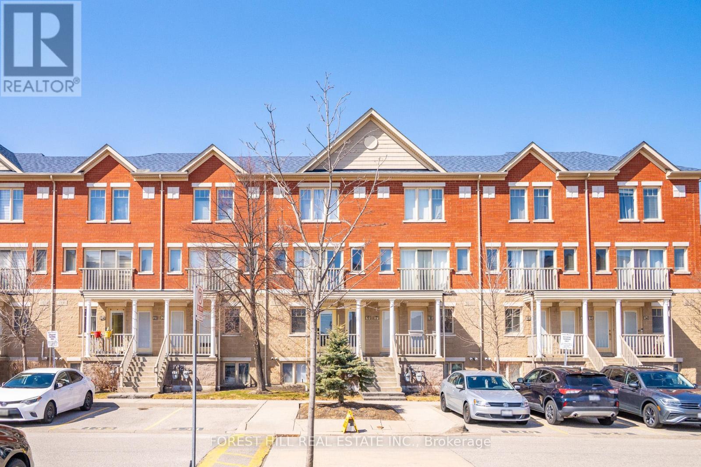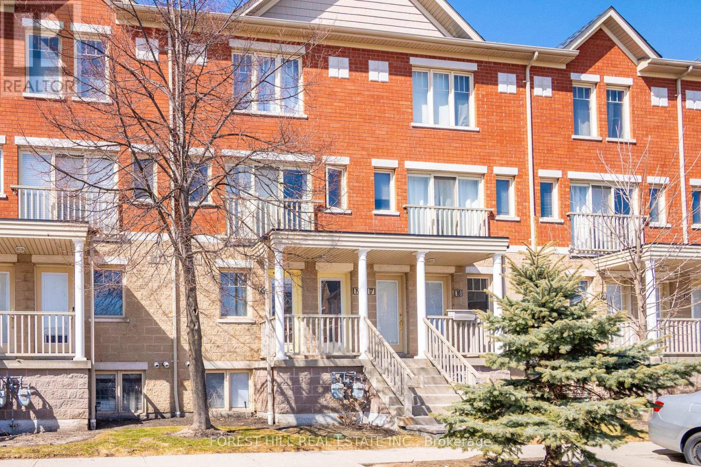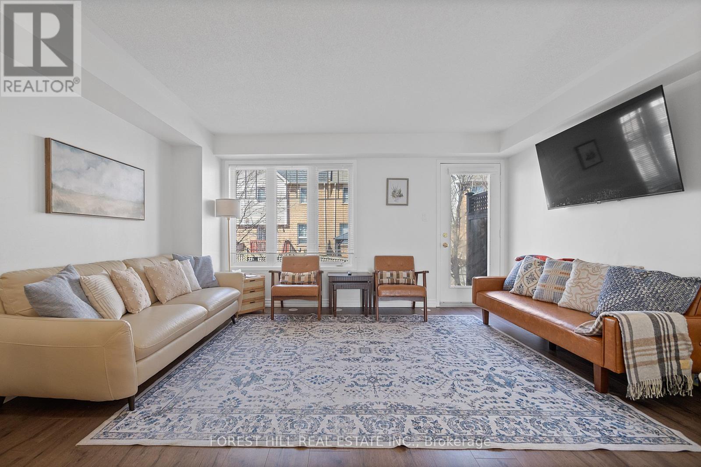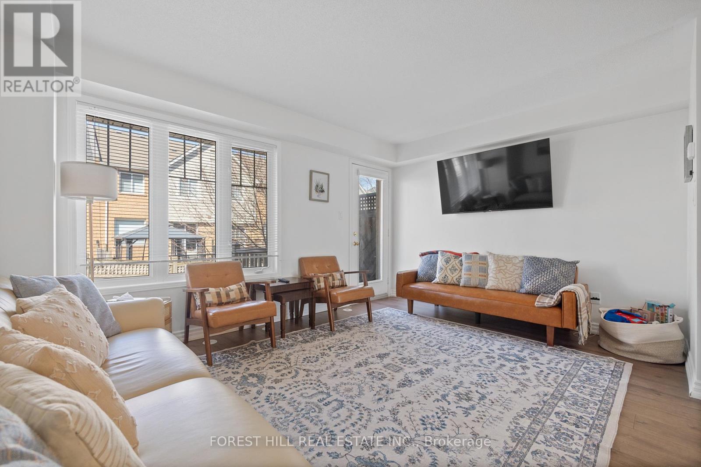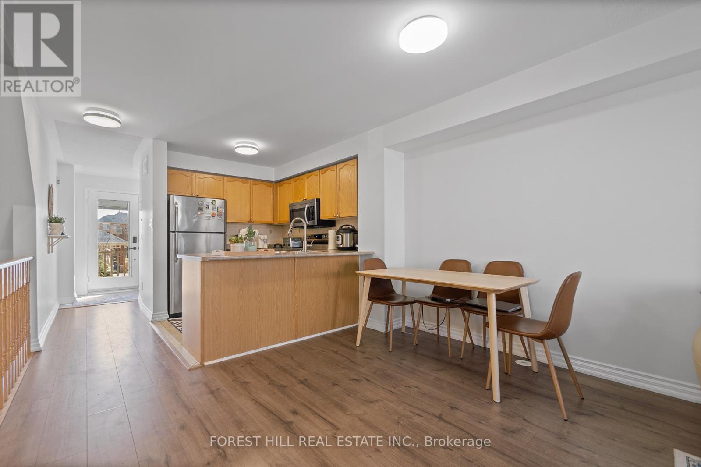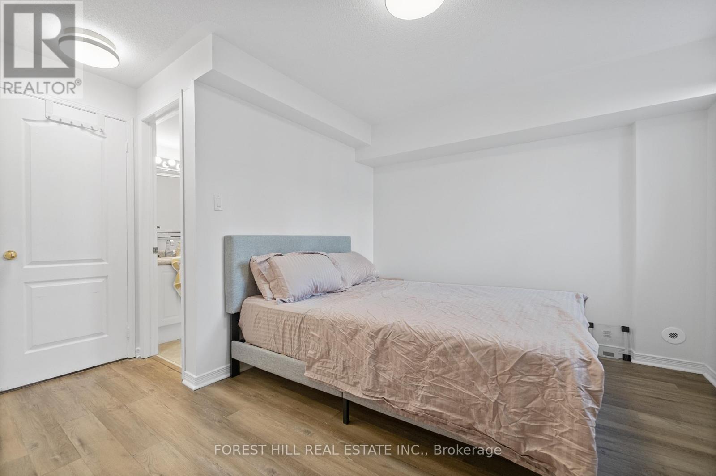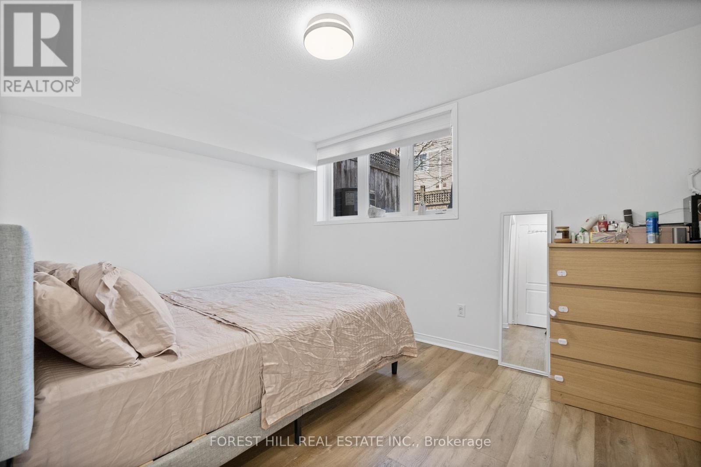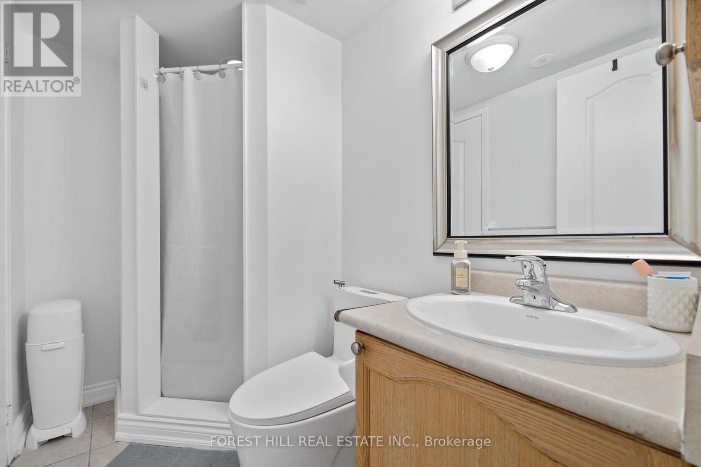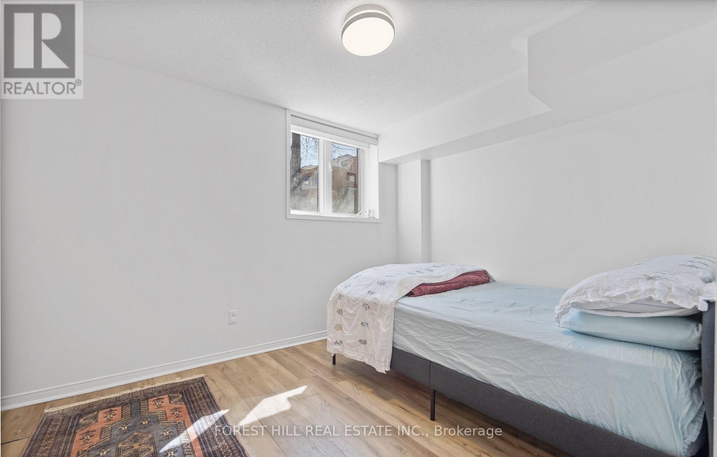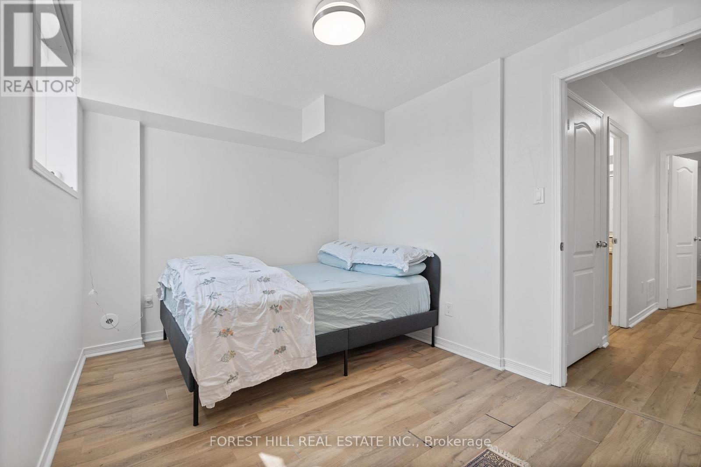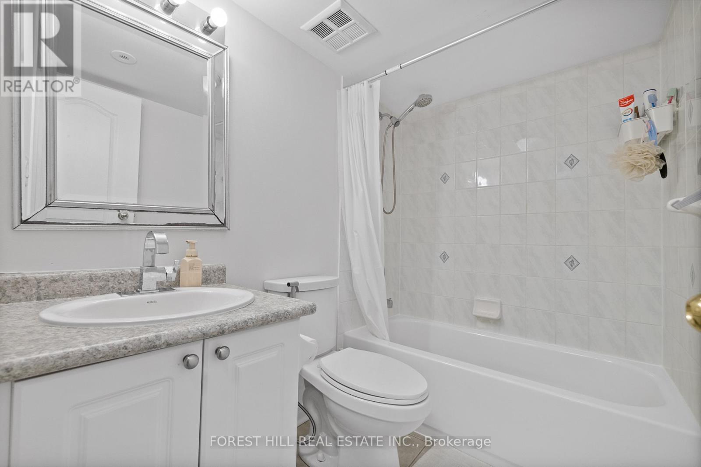20 - 5050 Intrepid Drive Mississauga, Ontario L5M 0E5
$595,000Maintenance, Water, Common Area Maintenance, Parking
$339.85 Monthly
Maintenance, Water, Common Area Maintenance, Parking
$339.85 MonthlyWelcome Home To This Updated 2-Bedroom, 3-Bathroom Condo Townhouse Located In The Prime Neighbourhood Of Churchill Meadows! Open Concept Living & Dining Area With Walk-Out To A Private Patio. Kitchen Boasts Stainless Steel Appliances And An Abundance Of Storage. Two Generously Sized Bedrooms, Accompanied By Two Updated Bathrooms, Providing Ultimate Comfort And Privacy! Easy Access To All The Amenities You Need Including Erin Mills Town Centre, Churchill Meadows Community Centre, Credit Valley Hospital, Major Grocery Chains & Highly Ranked Schools! **EXTRAS** Tenant Has Agreed To Leave (id:50886)
Property Details
| MLS® Number | W12183430 |
| Property Type | Single Family |
| Community Name | Churchill Meadows |
| Amenities Near By | Hospital, Park, Place Of Worship, Public Transit, Schools |
| Community Features | Pet Restrictions |
| Features | Carpet Free |
| Parking Space Total | 1 |
Building
| Bathroom Total | 3 |
| Bedrooms Above Ground | 2 |
| Bedrooms Total | 2 |
| Appliances | Dishwasher, Dryer, Microwave, Stove, Washer, Whirlpool, Window Coverings, Refrigerator |
| Basement Development | Finished |
| Basement Type | N/a (finished) |
| Cooling Type | Central Air Conditioning |
| Exterior Finish | Brick |
| Flooring Type | Laminate, Tile |
| Half Bath Total | 1 |
| Heating Fuel | Natural Gas |
| Heating Type | Forced Air |
| Size Interior | 500 - 599 Ft2 |
| Type | Row / Townhouse |
Parking
| No Garage |
Land
| Acreage | No |
| Land Amenities | Hospital, Park, Place Of Worship, Public Transit, Schools |
Rooms
| Level | Type | Length | Width | Dimensions |
|---|---|---|---|---|
| Lower Level | Primary Bedroom | 4.43 m | 2.9 m | 4.43 m x 2.9 m |
| Lower Level | Bedroom 2 | 4.38 m | 2.65 m | 4.38 m x 2.65 m |
| Main Level | Living Room | 4.48 m | 5.38 m | 4.48 m x 5.38 m |
| Main Level | Dining Room | 4.48 m | 5.38 m | 4.48 m x 5.38 m |
| Main Level | Kitchen | 2.33 m | 2.8 m | 2.33 m x 2.8 m |
Contact Us
Contact us for more information
David Mosley
Broker
(416) 346-4955
www.davidmosley.com/
davidmosleyteam/
441 Spadina Road
Toronto, Ontario M5P 2W3
(416) 488-2875
(416) 488-2694
www.foresthill.com/
Cody Dundas
Salesperson
441 Spadina Road
Toronto, Ontario M5P 2W3
(416) 488-2875
(416) 488-2694
www.foresthill.com/

