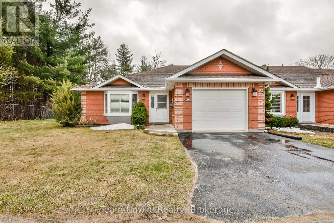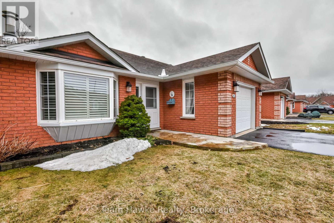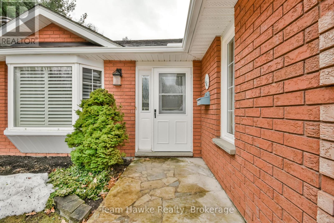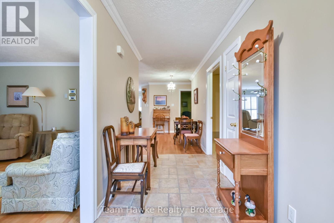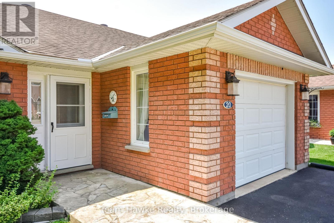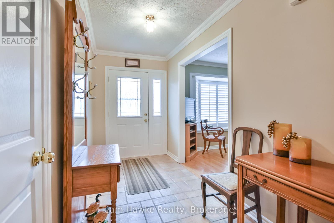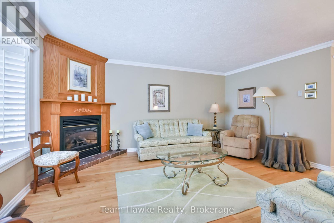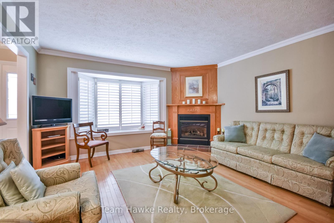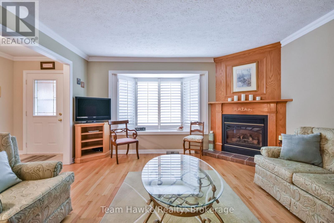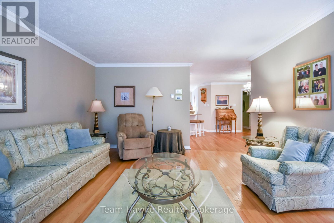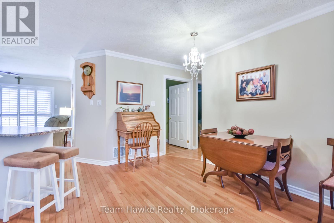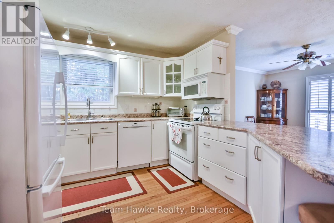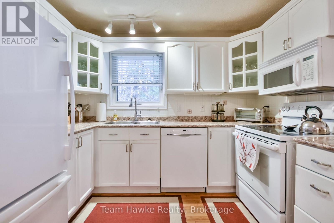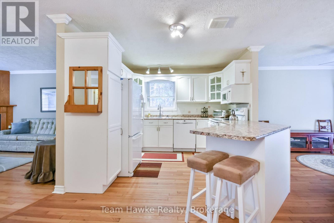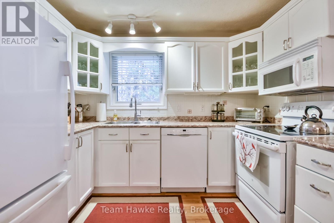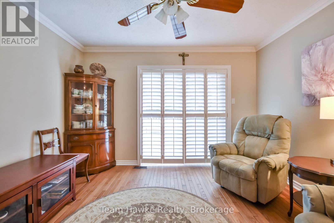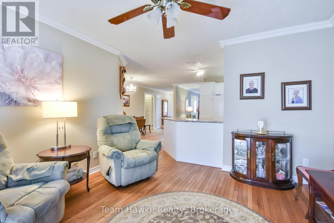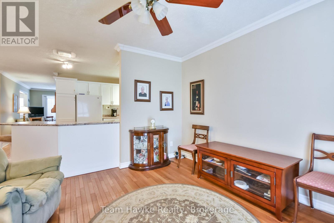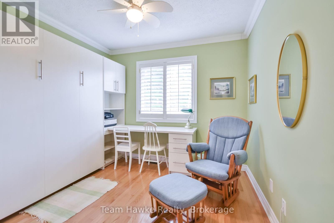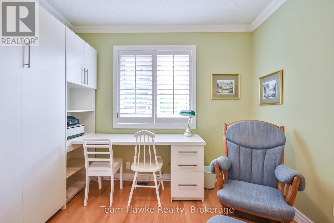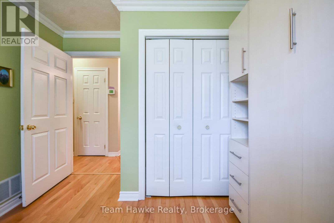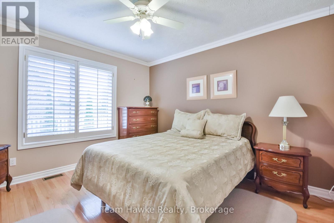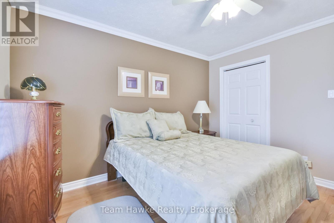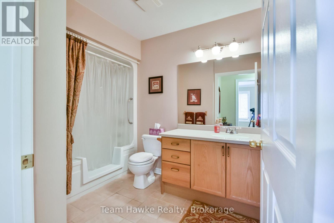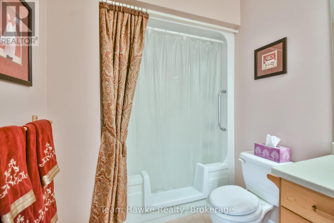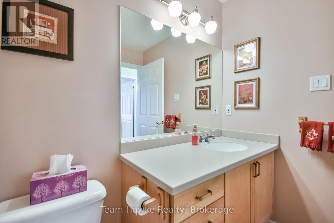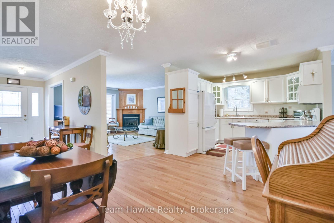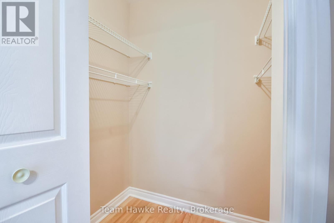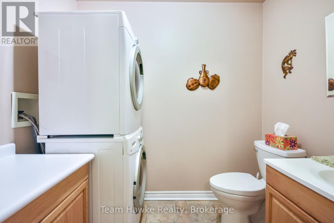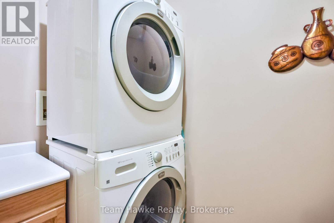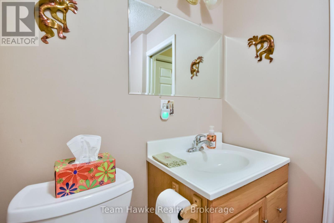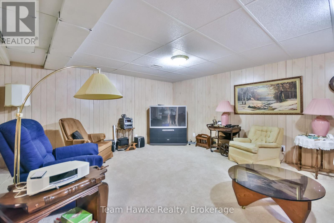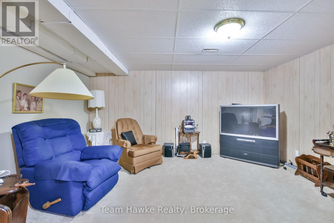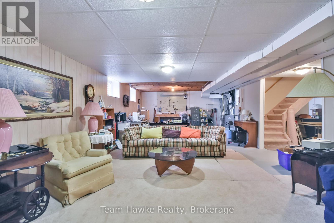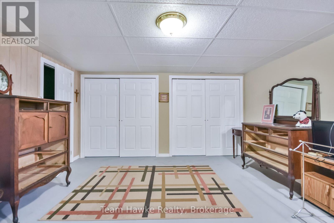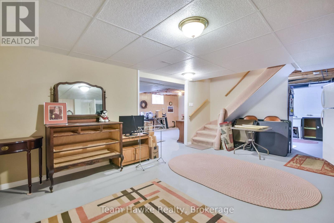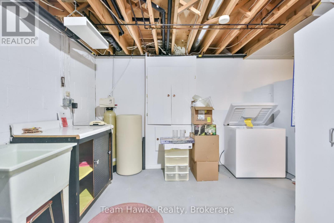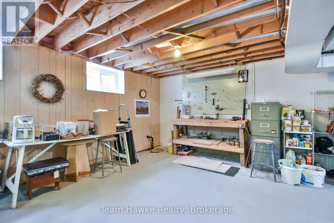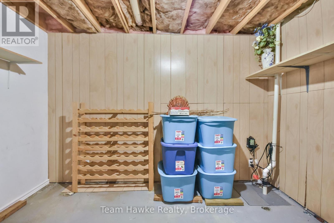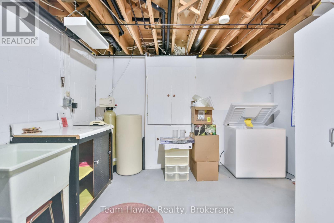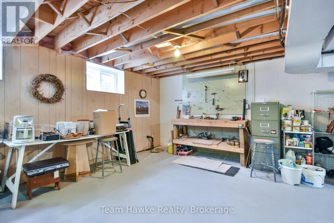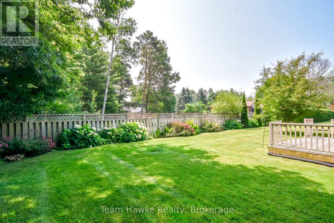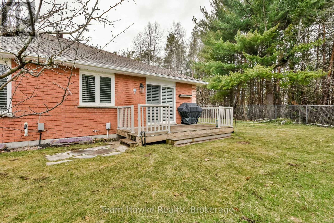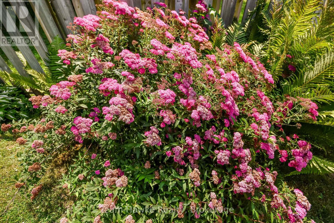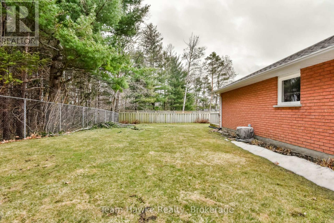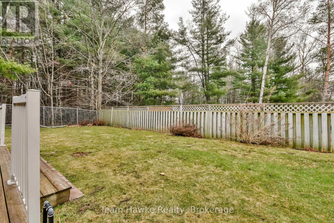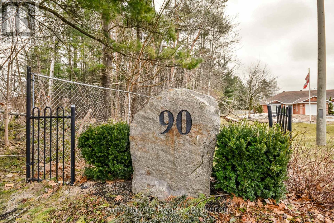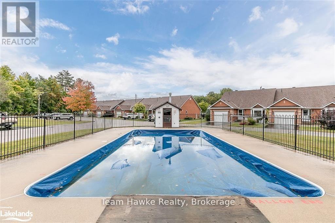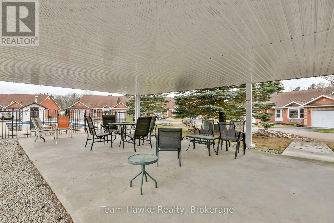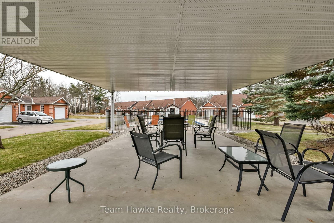20 - 90 Burke Street Penetanguishene, Ontario L9M 2H2
$629,900Maintenance, Common Area Maintenance, Parking
$420 Monthly
Maintenance, Common Area Maintenance, Parking
$420 MonthlyRetirement living at its finest. Gorgeous Summer Haven adult community, prime location. Primary bedroom with walk in closet and second bedroom with Murphy bed on main floor with hardwood and tile flooring. Open concept living room with gas fireplace, kitchen, dining area and family room with walkout to deck. Main floor has 2pc bath/laundry and 3pc easily accessible bath. Finished 3pc bath on lower level. Garage with inside entry and garage door opener. Gas, heat, central air and water softener. Condo fees of $420.00, no more grass to cut, snow to shovel or windows to wash. Beautiful heated pool and pavilion in courtyard area. This gorgeous community has access to shopping and other amenities. Appliances are included with this comfortable home. (id:50886)
Property Details
| MLS® Number | S12088352 |
| Property Type | Single Family |
| Community Name | Penetanguishene |
| Amenities Near By | Beach, Schools, Public Transit, Marina |
| Community Features | Pet Restrictions |
| Equipment Type | Water Heater |
| Features | Flat Site, Sump Pump |
| Parking Space Total | 3 |
| Rental Equipment Type | Water Heater |
| Structure | Deck |
Building
| Bathroom Total | 3 |
| Bedrooms Above Ground | 2 |
| Bedrooms Total | 2 |
| Age | 16 To 30 Years |
| Amenities | Fireplace(s) |
| Appliances | Garage Door Opener Remote(s), Water Heater, Dishwasher, Dryer, Garage Door Opener, Microwave, Stove, Washer, Water Softener, Window Coverings, Refrigerator |
| Architectural Style | Bungalow |
| Basement Development | Unfinished |
| Basement Type | N/a (unfinished) |
| Cooling Type | Central Air Conditioning |
| Exterior Finish | Brick |
| Fire Protection | Smoke Detectors |
| Fireplace Present | Yes |
| Foundation Type | Block |
| Half Bath Total | 1 |
| Heating Fuel | Natural Gas |
| Heating Type | Forced Air |
| Stories Total | 1 |
| Size Interior | 1,200 - 1,399 Ft2 |
| Type | Row / Townhouse |
Parking
| Attached Garage | |
| Garage |
Land
| Acreage | No |
| Land Amenities | Beach, Schools, Public Transit, Marina |
| Landscape Features | Lawn Sprinkler |
Rooms
| Level | Type | Length | Width | Dimensions |
|---|---|---|---|---|
| Lower Level | Bathroom | 3 m | 2.1 m | 3 m x 2.1 m |
| Main Level | Bathroom | 1.73 m | 2.1 m | 1.73 m x 2.1 m |
| Main Level | Foyer | 1.7 m | 4.3 m | 1.7 m x 4.3 m |
| Main Level | Living Room | 4.1 m | 4.7 m | 4.1 m x 4.7 m |
| Main Level | Dining Room | 3.4 m | 2.4 m | 3.4 m x 2.4 m |
| Main Level | Kitchen | 3.1 m | 3 m | 3.1 m x 3 m |
| Main Level | Family Room | 3.3 m | 3.5 m | 3.3 m x 3.5 m |
| Main Level | Primary Bedroom | 3.3 m | 3.6 m | 3.3 m x 3.6 m |
| Main Level | Bedroom | 3.5 m | 3 m | 3.5 m x 3 m |
| Main Level | Bathroom | 1.8 m | 2.4 m | 1.8 m x 2.4 m |
https://www.realtor.ca/real-estate/28180488/20-90-burke-street-penetanguishene-penetanguishene
Contact Us
Contact us for more information
Shawn Stewart
Broker
310 First St Unit #2
Midland, Ontario L4R 3N9
(705) 527-7877
(705) 527-7577

