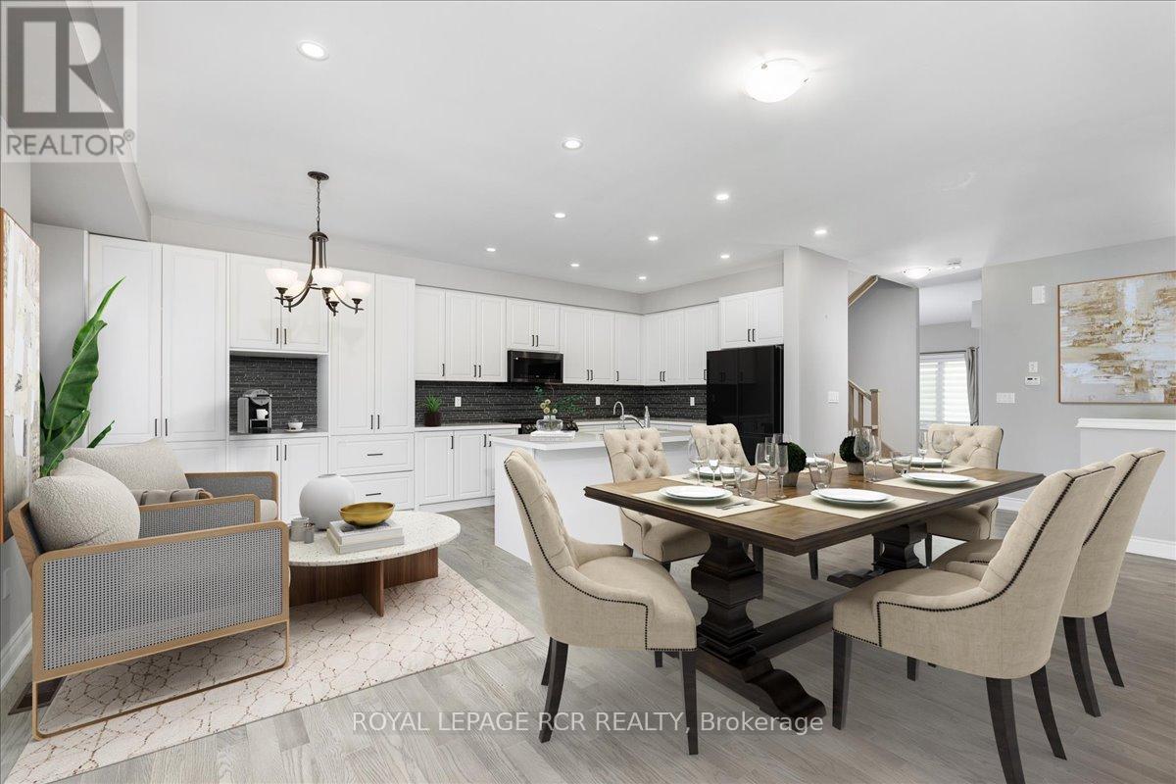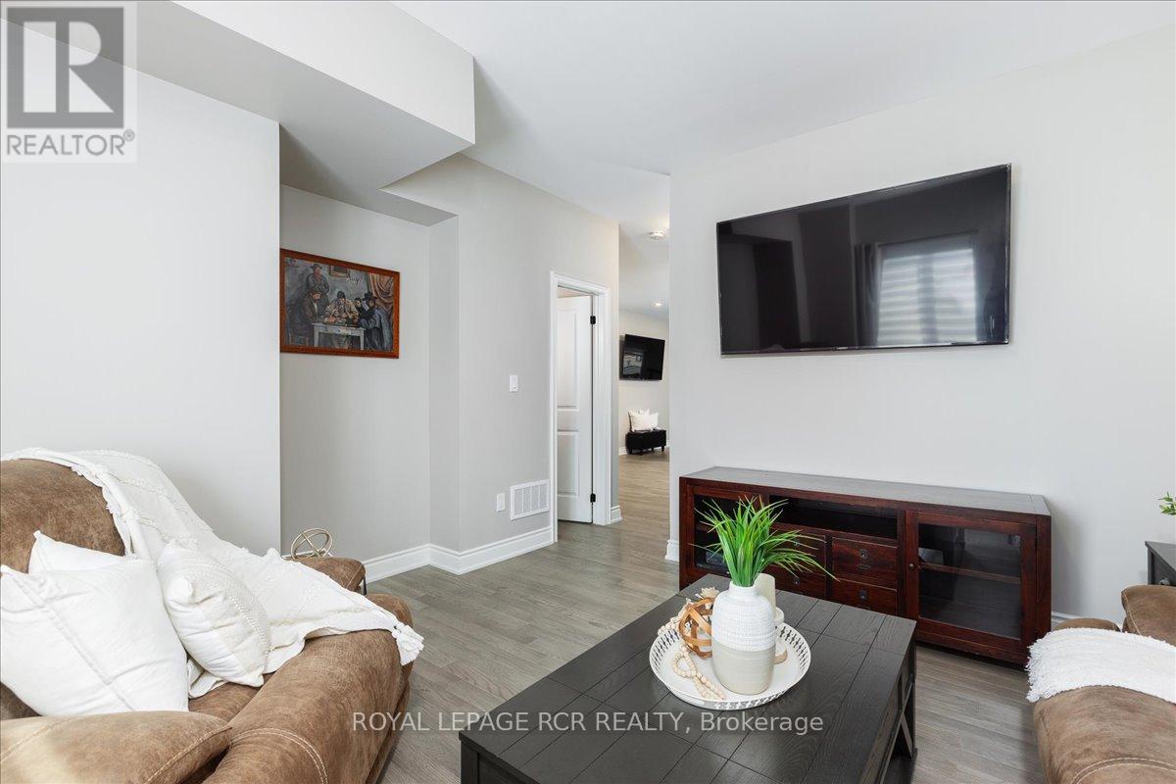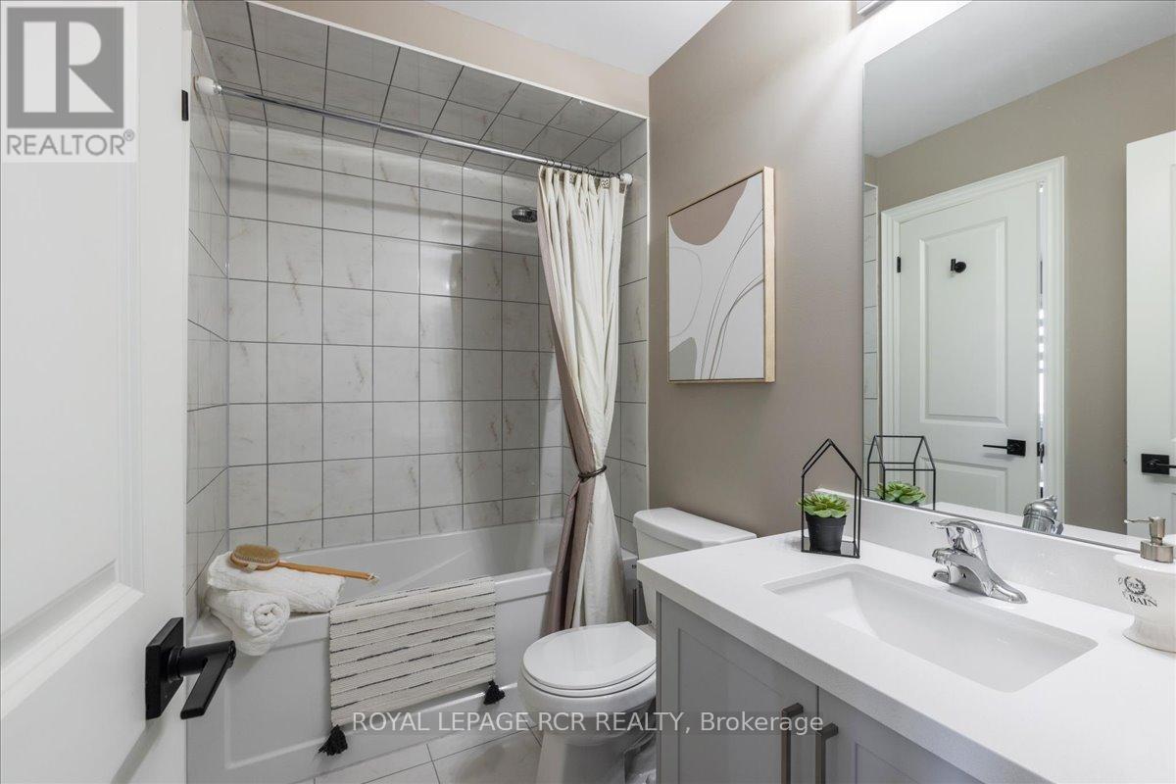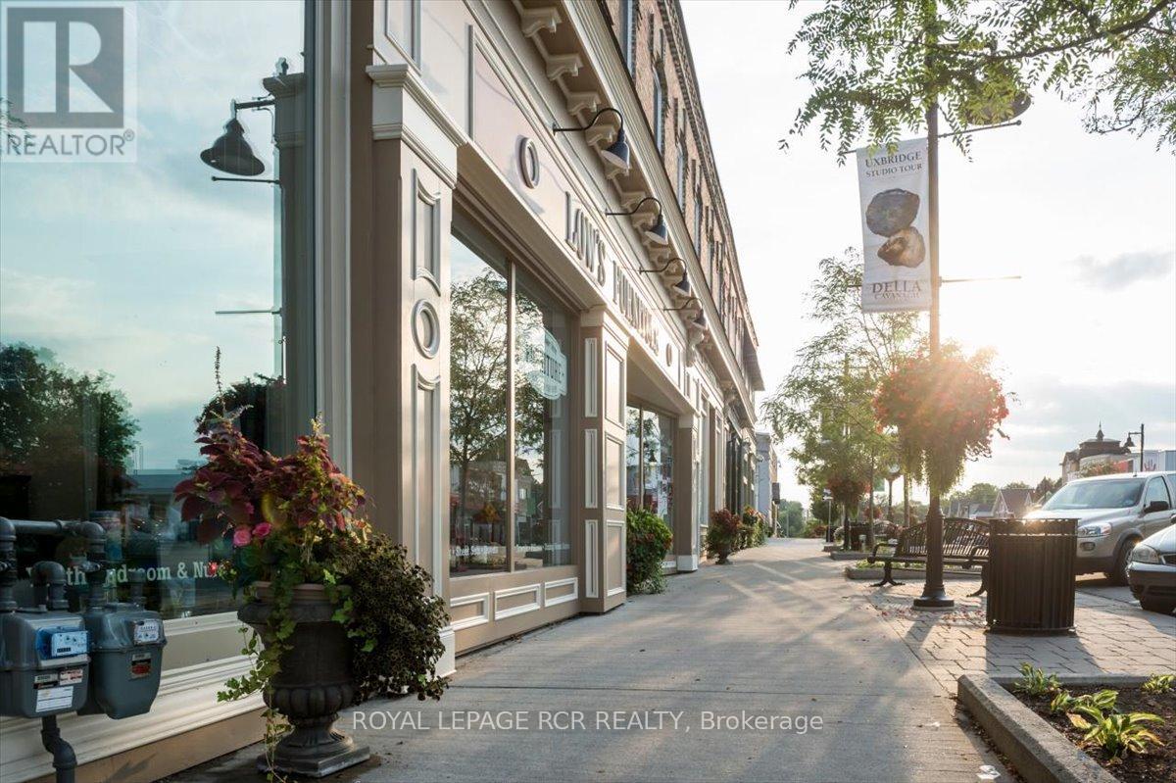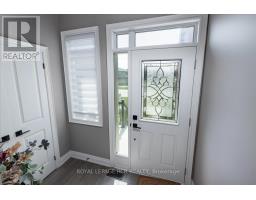20 Alan Williams Trail Uxbridge, Ontario L9P 0R5
$1,049,000
Nothing to do but move in and enjoy! Freshly painted and updated throughout! With over 2500 sqft this sun filled home has room for everyone. Automatic motion lights welcome you into the home. Huge open concept is a chef's dream with new back splash, tons of storage and a new custom built breakfast bar with extra cabinets. Brand new high-end Bespoke Samsung appliances including fridge, gas stove, dishwasher, microwave, up stairs washer and dryer. Home has new water softener and reverse osmosis water tap including water hooked up to fridge. New air conditioner, pot lights, front and back door glass inserts to bring in lots of light and Zebra blinds on all windows. A privacy blind insert installed in primary balcony door. Relax at the end of the day in the spa-like primary bedroom ensuite with large soaker tub, double sinks and walk-in shower with rainfall shower head or just sit on the primary bedroom balcony and unwind. Two additional large bedrooms share a Jack and Jill bathroom and upper floor laundry makes it so convenient. Additional rough-in for 4th bath in basement. Walking distance to many local amenities, coffee shops and parks. Come make this beautiful home yours and be a part of the vibrant community of Uxbridge! (id:50886)
Property Details
| MLS® Number | N9462667 |
| Property Type | Single Family |
| Community Name | Uxbridge |
| AmenitiesNearBy | Hospital, Park, Place Of Worship, Schools |
| Features | Level Lot |
| ParkingSpaceTotal | 4 |
Building
| BathroomTotal | 3 |
| BedroomsAboveGround | 3 |
| BedroomsBelowGround | 1 |
| BedroomsTotal | 4 |
| Appliances | Central Vacuum, Blinds, Dishwasher, Dryer, Microwave, Refrigerator, Stove, Washer, Window Coverings |
| BasementType | Full |
| ConstructionStyleAttachment | Attached |
| CoolingType | Central Air Conditioning |
| ExteriorFinish | Brick, Stone |
| FlooringType | Hardwood, Tile |
| FoundationType | Poured Concrete |
| HalfBathTotal | 1 |
| HeatingFuel | Natural Gas |
| HeatingType | Forced Air |
| StoriesTotal | 3 |
| SizeInterior | 2499.9795 - 2999.975 Sqft |
| Type | Row / Townhouse |
| UtilityWater | Municipal Water |
Parking
| Garage |
Land
| Acreage | No |
| LandAmenities | Hospital, Park, Place Of Worship, Schools |
| Sewer | Sanitary Sewer |
| SizeDepth | 81 Ft ,1 In |
| SizeFrontage | 27 Ft ,10 In |
| SizeIrregular | 27.9 X 81.1 Ft |
| SizeTotalText | 27.9 X 81.1 Ft |
Rooms
| Level | Type | Length | Width | Dimensions |
|---|---|---|---|---|
| Second Level | Kitchen | 6.29 m | 3.2 m | 6.29 m x 3.2 m |
| Second Level | Family Room | 6.69 m | 3.65 m | 6.69 m x 3.65 m |
| Second Level | Living Room | 3.92 m | 3.84 m | 3.92 m x 3.84 m |
| Third Level | Primary Bedroom | 4.07 m | 4.12 m | 4.07 m x 4.12 m |
| Third Level | Bedroom 2 | 3.32 m | 3.32 m | 3.32 m x 3.32 m |
| Third Level | Bedroom 3 | 3.6 m | 3.39 m | 3.6 m x 3.39 m |
| Third Level | Laundry Room | 1.93 m | 1.3 m | 1.93 m x 1.3 m |
| Ground Level | Foyer | 4.6 m | 1.12 m | 4.6 m x 1.12 m |
| Ground Level | Office | 3.6 m | 4.12 m | 3.6 m x 4.12 m |
https://www.realtor.ca/real-estate/27566319/20-alan-williams-trail-uxbridge-uxbridge
Interested?
Contact us for more information
Darrell Morrison
Salesperson





