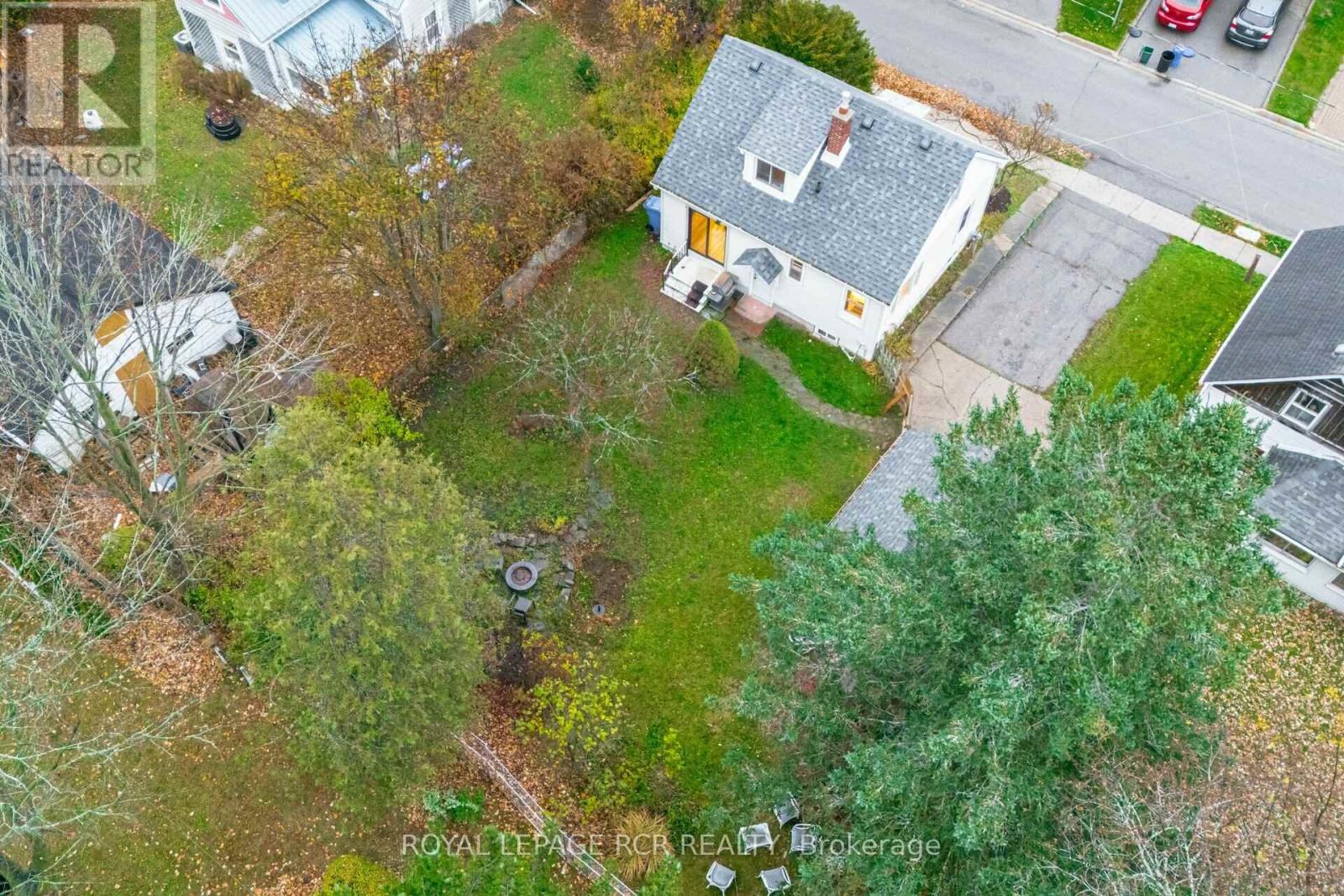20 Amanda Street Orangeville, Ontario L9W 2K2
$719,000
Located on the quaint and quiet street of Amanda, sits a perfect starter home for any family. Walking distance to downtown, dragonfly park, the iconic Greystones restaurant, picturesque cafe's and Orangeville farmers market. This detached home is the perfect location for families wanting to be apart of the community with amazing neighbours, kid friendly street, and a school walking distance away. It features a large backyard, 2 good sized bedrooms, a dining room, living room and kitchen that is open to the backyard. (id:50886)
Property Details
| MLS® Number | W10409523 |
| Property Type | Single Family |
| Community Name | Orangeville |
| AmenitiesNearBy | Schools, Park, Hospital |
| ParkingSpaceTotal | 3 |
Building
| BathroomTotal | 1 |
| BedroomsAboveGround | 2 |
| BedroomsTotal | 2 |
| Appliances | Dryer, Oven, Refrigerator, Stove, Washer |
| BasementDevelopment | Unfinished |
| BasementType | Full (unfinished) |
| ConstructionStyleAttachment | Detached |
| CoolingType | Window Air Conditioner |
| ExteriorFinish | Aluminum Siding |
| FlooringType | Hardwood |
| FoundationType | Block |
| HeatingFuel | Natural Gas |
| HeatingType | Forced Air |
| StoriesTotal | 2 |
| SizeInterior | 1099.9909 - 1499.9875 Sqft |
| Type | House |
| UtilityWater | Municipal Water |
Parking
| Detached Garage |
Land
| Acreage | No |
| LandAmenities | Schools, Park, Hospital |
| Sewer | Sanitary Sewer |
| SizeDepth | 113 Ft ,1 In |
| SizeFrontage | 64 Ft |
| SizeIrregular | 64 X 113.1 Ft |
| SizeTotalText | 64 X 113.1 Ft|under 1/2 Acre |
| ZoningDescription | Residential |
Rooms
| Level | Type | Length | Width | Dimensions |
|---|---|---|---|---|
| Second Level | Primary Bedroom | 3.71 m | 3.89 m | 3.71 m x 3.89 m |
| Second Level | Bedroom 2 | 2.71 m | 3.89 m | 2.71 m x 3.89 m |
| Main Level | Living Room | 4.26 m | 3.42 m | 4.26 m x 3.42 m |
| Main Level | Kitchen | 4 m | 3.1 m | 4 m x 3.1 m |
| Main Level | Dining Room | 2.26 m | 2.26 m | 2.26 m x 2.26 m |
https://www.realtor.ca/real-estate/27621843/20-amanda-street-orangeville-orangeville
Interested?
Contact us for more information
Shawna Mcfadyen
Salesperson
14 - 75 First Street
Orangeville, Ontario L9W 2E7









































