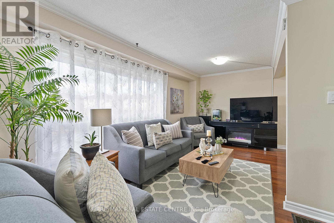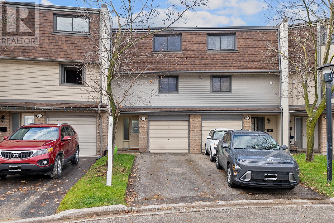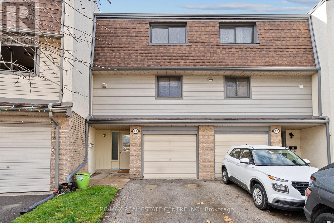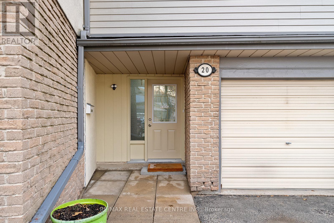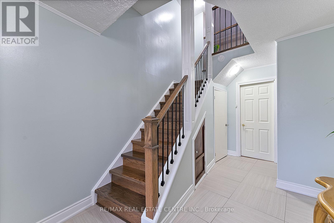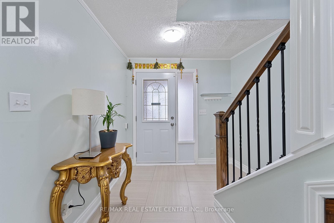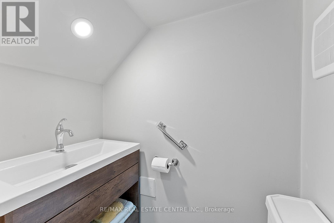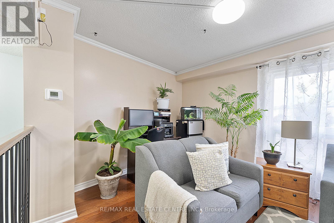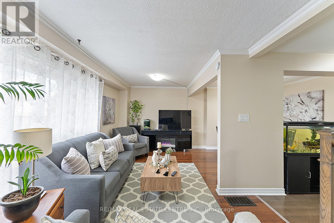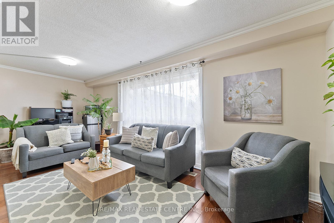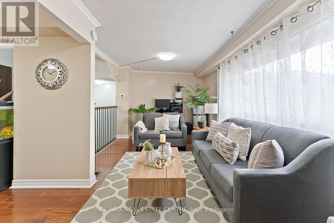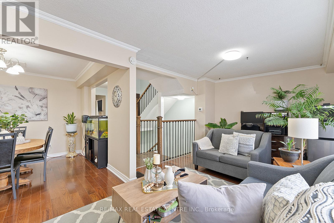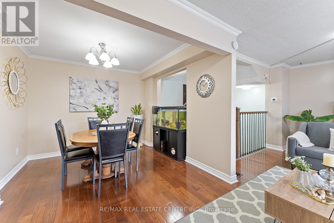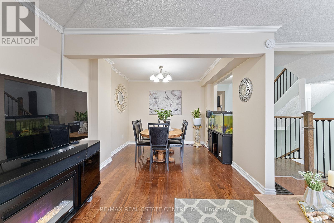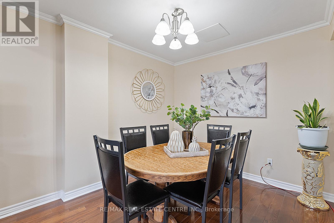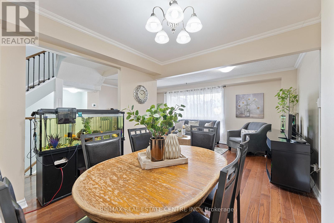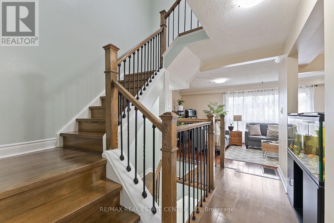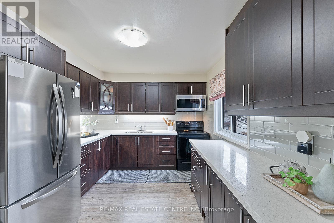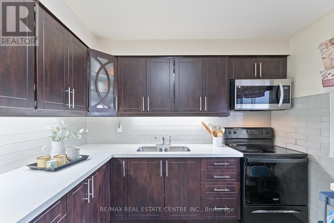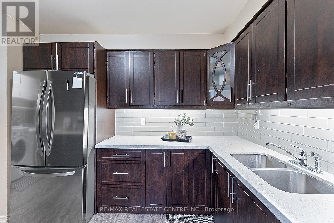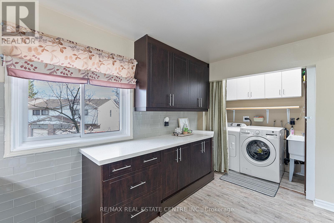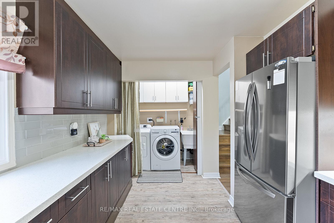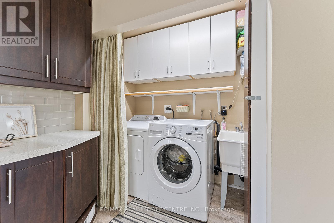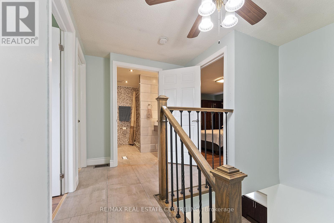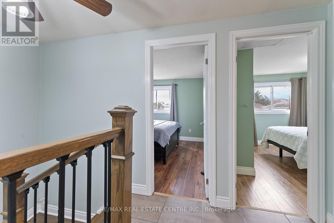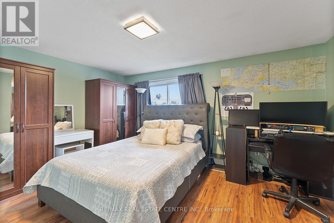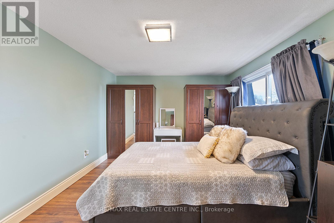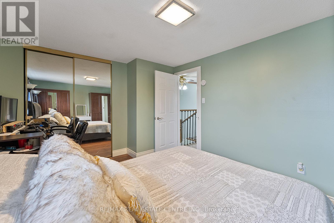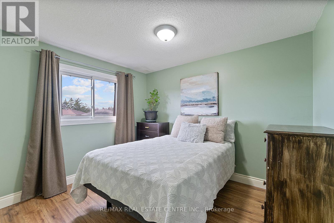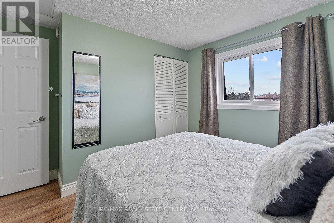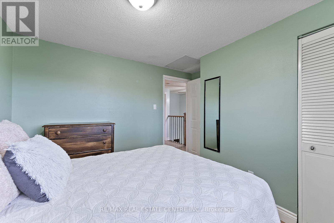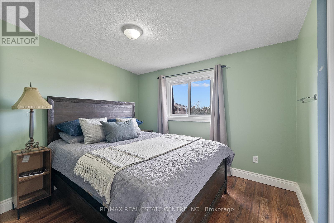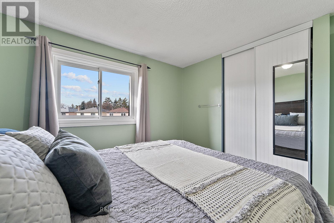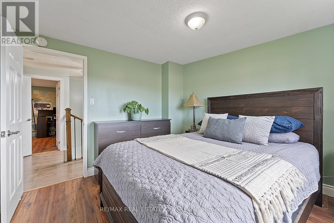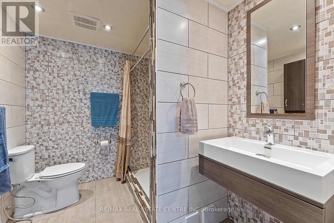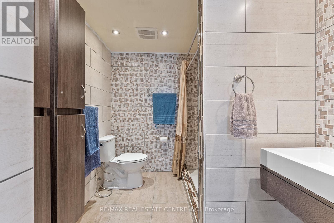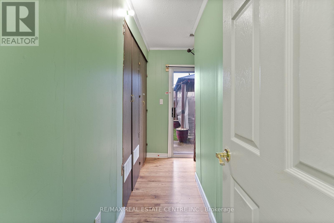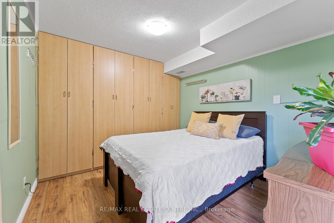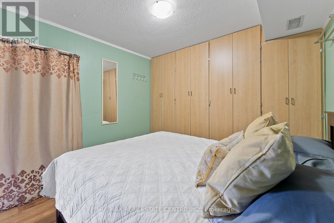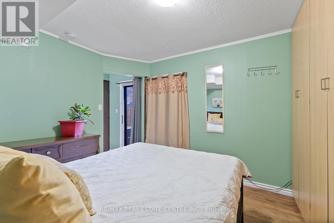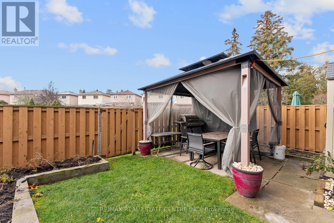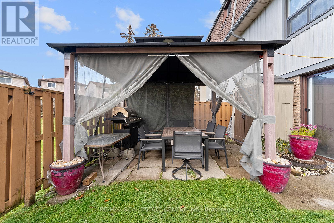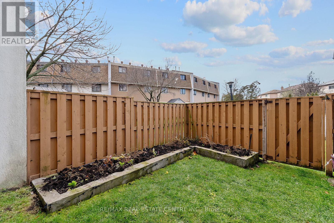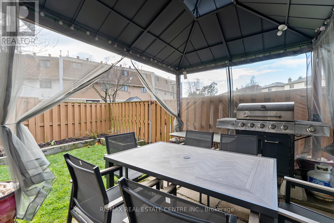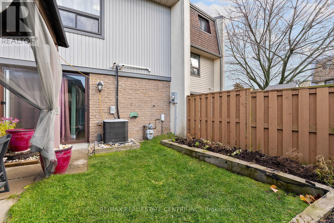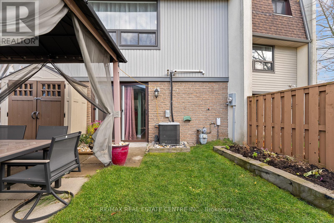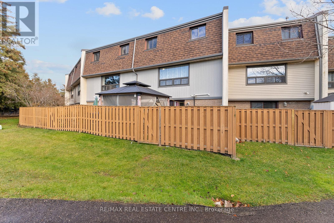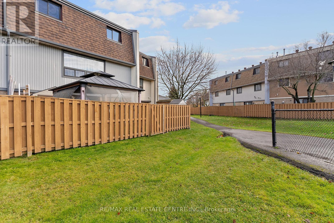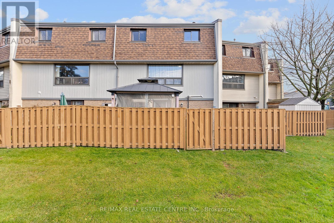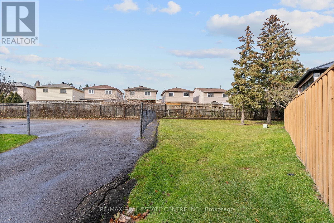20 Ashton Crescent Brampton, Ontario L6S 3J9
$449,000Maintenance, Common Area Maintenance, Insurance, Parking, Water
$621.72 Monthly
Maintenance, Common Area Maintenance, Insurance, Parking, Water
$621.72 Monthly3+1 Bedroom townhouse, fully updated and move-in ready, offering a bright and spacious layout with modern finishes throughout. Highlights include a stunning 2023 kitchen, updated main and powder bathrooms (2022), new electrical panel and windows (2023), AC (2021), owned furnace and tankless water heater (2024), upgraded stairs (2025), and a beautiful backyard gazebo (2025). Enjoy a finished walk-out basement, inside access to the garage, and rare 3-car parking (2 on driveway + 1 in garage). Situated in a highly desirable, family-friendly complex, just steps to schools, parks, recreation centres, shopping plazas, and transit, with quick access to Highway 410, Trinity Common, and Bramalea City Centre. A perfect combination of style, convenience, and comfort (id:50886)
Open House
This property has open houses!
1:00 pm
Ends at:3:00 pm
Property Details
| MLS® Number | W12581720 |
| Property Type | Single Family |
| Community Name | Central Park |
| Community Features | Pets Allowed With Restrictions |
| Parking Space Total | 3 |
Building
| Bathroom Total | 2 |
| Bedrooms Above Ground | 3 |
| Bedrooms Below Ground | 1 |
| Bedrooms Total | 4 |
| Appliances | Dryer, Hood Fan, Stove, Washer, Refrigerator |
| Basement Development | Finished |
| Basement Features | Walk Out |
| Basement Type | N/a (finished) |
| Cooling Type | Central Air Conditioning |
| Exterior Finish | Aluminum Siding, Brick |
| Flooring Type | Hardwood, Laminate, Carpeted |
| Half Bath Total | 1 |
| Heating Fuel | Natural Gas |
| Heating Type | Forced Air |
| Stories Total | 3 |
| Size Interior | 1,400 - 1,599 Ft2 |
| Type | Row / Townhouse |
Parking
| Garage |
Land
| Acreage | No |
Rooms
| Level | Type | Length | Width | Dimensions |
|---|---|---|---|---|
| Lower Level | Recreational, Games Room | 5 m | 3 m | 5 m x 3 m |
| Main Level | Living Room | 6.45 m | 3 m | 6.45 m x 3 m |
| Main Level | Dining Room | 3.14 m | 3.03 m | 3.14 m x 3.03 m |
| Main Level | Kitchen | 3.97 m | 3.1 m | 3.97 m x 3.1 m |
| Upper Level | Primary Bedroom | 4.55 m | 3.35 m | 4.55 m x 3.35 m |
| Upper Level | Bedroom 2 | 3.42 m | 3.2 m | 3.42 m x 3.2 m |
| Upper Level | Bedroom 3 | 3.18 m | 2.75 m | 3.18 m x 2.75 m |
https://www.realtor.ca/real-estate/29142329/20-ashton-crescent-brampton-central-park-central-park
Contact Us
Contact us for more information
Athar Jamal Jafri
Broker
1140 Burnhamthorpe Rd W #141-A
Mississauga, Ontario L5C 4E9
(905) 270-2000
(905) 270-0047

