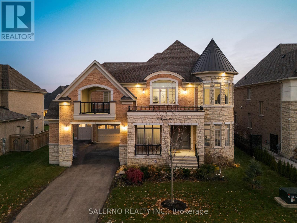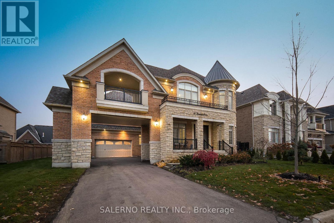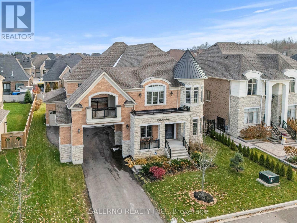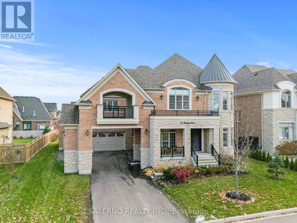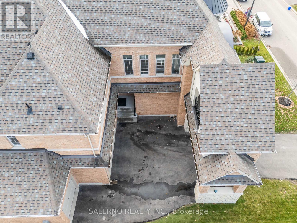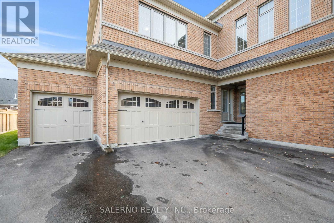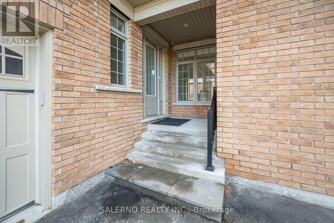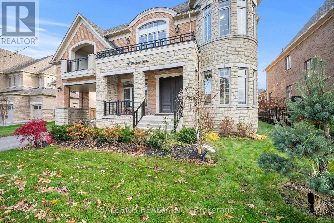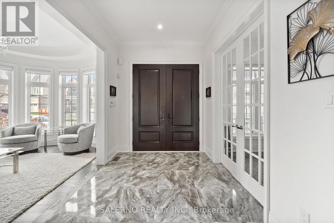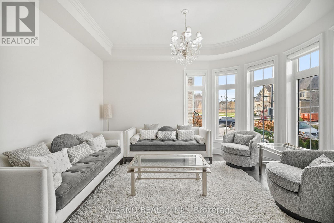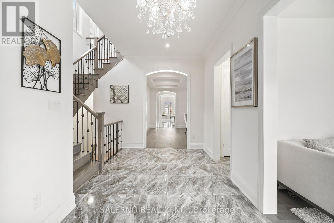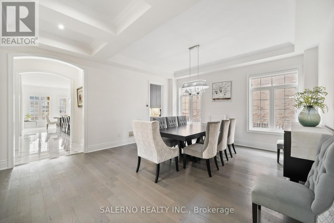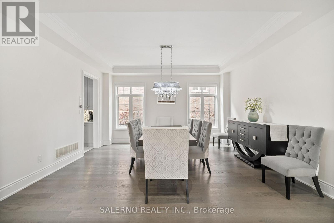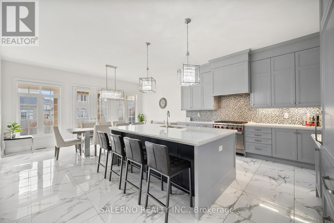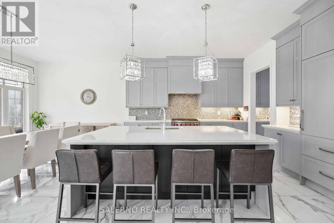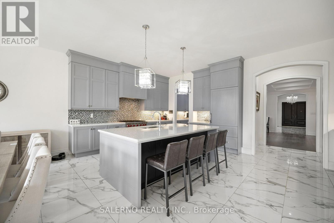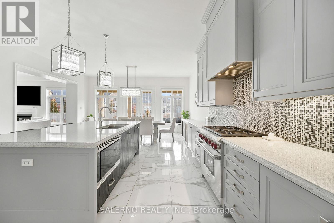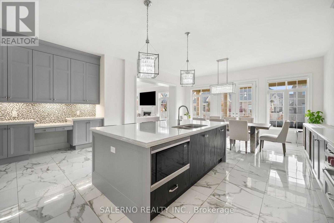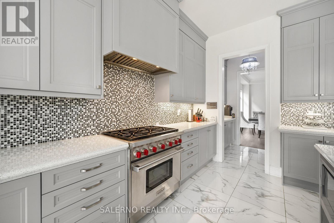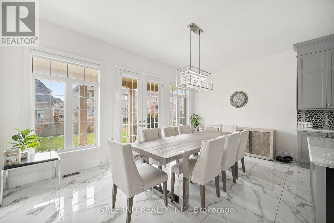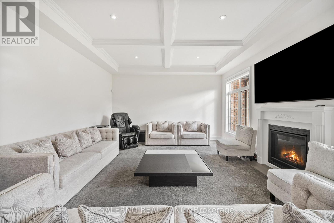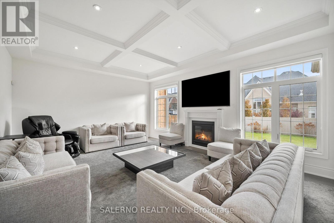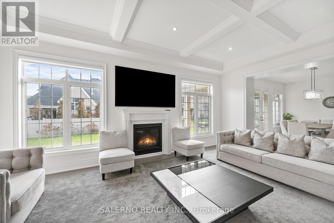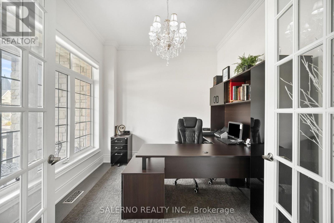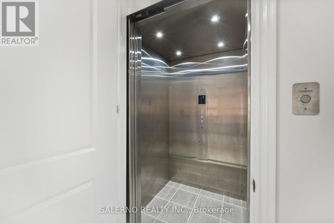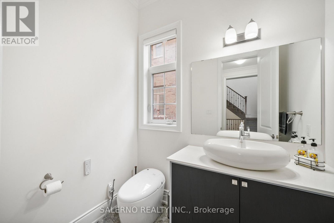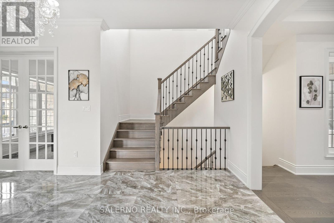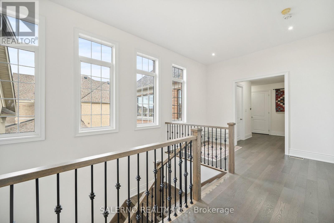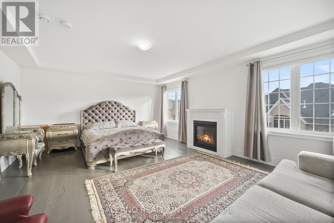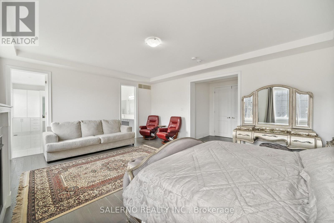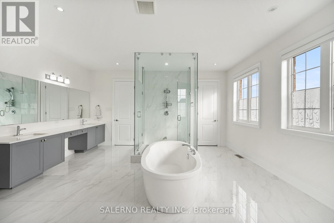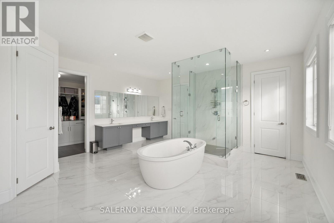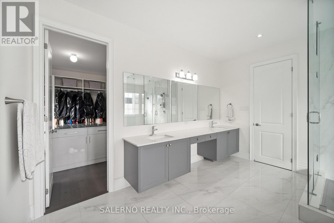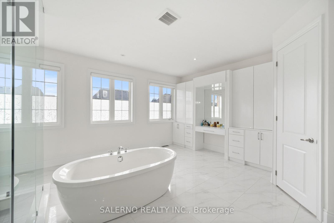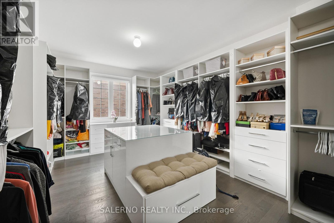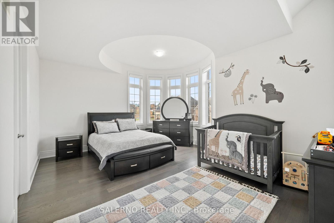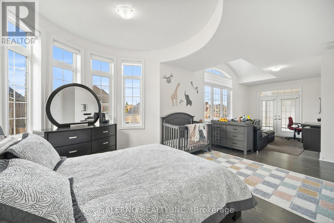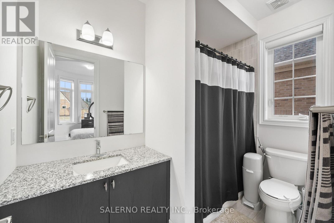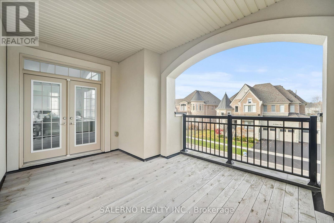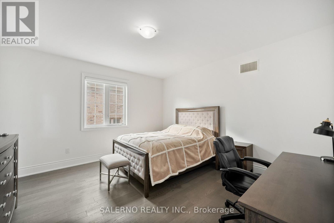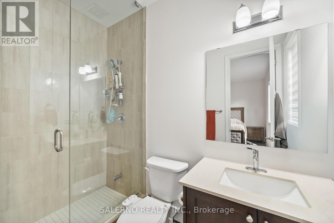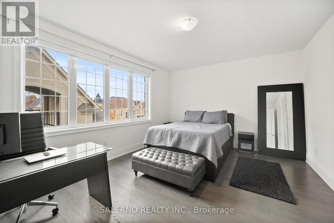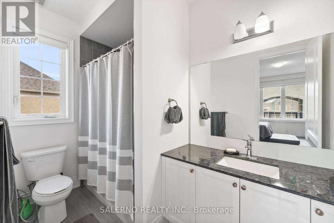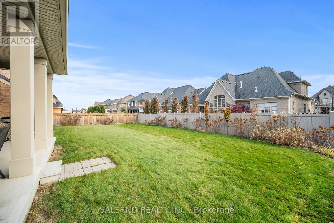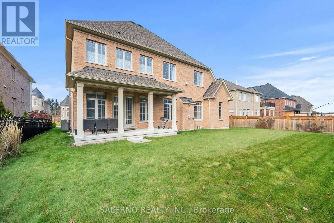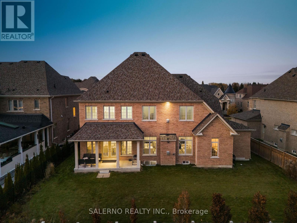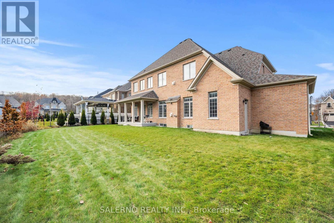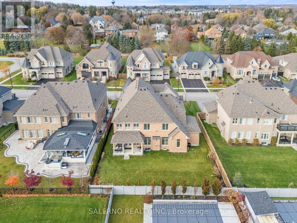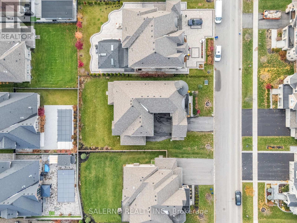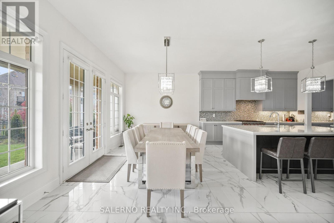20 Ballard Drive King, Ontario L7B 0P1
$2,788,000
Set On A Premium 78.74 Ft X 131.23 Ft Lot, Contemporary Modern Style 20 Ballard Dr. Offers Exceptional Space, A 4-Car Tandem Garage & Elevator! Finishes And Functionality Throughout, Offering 4 Bedrooms, 5 Bathrooms And Approximately 5,080 Sq.Ft. Of Above Grade Living Space. The Main Floor Features A Bright And Spacious Layout With 10Ft Ceilings, Crown Moulding, Upgraded Lighting And Large Windows Bringing In Tons Of Natural Light, Along With A Formal Living And Dining Room, Main Floor Office And A Custom Built Kitchen With Walk-In Pantry, Large Centre Island, Top Of The Line Stainless Steel Appliances And Breakfast Area With Walkout To The Patio. The Family Room Includes A Coffered Ceiling, Gas Fireplace And Oversized Windows Overlooking The Backyard. The Upper Level Offers A Primary Bedroom With Large Walk-In Closet And 6Pc Ensuite, Plus Three Additional Bedrooms All With Their Own Ensuite, Walk-In Closet And Hardwood Flooring. Pool Sized Backyard With Covered Patio Area And Endless Possibilities To Create Your Ideal Outdoor Space. (id:50886)
Property Details
| MLS® Number | N12552426 |
| Property Type | Single Family |
| Community Name | Nobleton |
| Equipment Type | Air Conditioner, Water Heater |
| Parking Space Total | 11 |
| Rental Equipment Type | Air Conditioner, Water Heater |
Building
| Bathroom Total | 5 |
| Bedrooms Above Ground | 4 |
| Bedrooms Total | 4 |
| Appliances | Water Softener, All, Window Coverings |
| Basement Development | Unfinished |
| Basement Type | N/a (unfinished) |
| Construction Style Attachment | Detached |
| Cooling Type | Central Air Conditioning |
| Exterior Finish | Brick, Stone |
| Fireplace Present | Yes |
| Flooring Type | Hardwood, Tile |
| Foundation Type | Poured Concrete |
| Half Bath Total | 1 |
| Heating Fuel | Natural Gas |
| Heating Type | Forced Air |
| Stories Total | 2 |
| Size Interior | 5,000 - 100,000 Ft2 |
| Type | House |
| Utility Water | Municipal Water |
Parking
| Attached Garage | |
| Garage |
Land
| Acreage | No |
| Sewer | Sanitary Sewer |
| Size Depth | 131 Ft ,2 In |
| Size Frontage | 78 Ft ,8 In |
| Size Irregular | 78.7 X 131.2 Ft |
| Size Total Text | 78.7 X 131.2 Ft |
Rooms
| Level | Type | Length | Width | Dimensions |
|---|---|---|---|---|
| Main Level | Library | 3.35 m | 3.08 m | 3.35 m x 3.08 m |
| Main Level | Living Room | 3.35 m | 4.57 m | 3.35 m x 4.57 m |
| Main Level | Dining Room | 5.97 m | 4.87 m | 5.97 m x 4.87 m |
| Main Level | Kitchen | 6.27 m | 3.65 m | 6.27 m x 3.65 m |
| Main Level | Eating Area | 5.6 m | 4.11 m | 5.6 m x 4.11 m |
| Main Level | Family Room | 6.27 m | 4.78 m | 6.27 m x 4.78 m |
| Upper Level | Primary Bedroom | 6.27 m | 4.87 m | 6.27 m x 4.87 m |
| Upper Level | Bedroom 2 | 5.18 m | 3.96 m | 5.18 m x 3.96 m |
| Upper Level | Bedroom 3 | 6.03 m | 3.77 m | 6.03 m x 3.77 m |
| Upper Level | Bedroom 4 | 4.87 m | 3.35 m | 4.87 m x 3.35 m |
https://www.realtor.ca/real-estate/29111453/20-ballard-drive-king-nobleton-nobleton
Contact Us
Contact us for more information
Mark Salerno
Broker of Record
www.salernorealestate.ca/
www.facebook.com/SalernoRealEstate/
twitter.com/Officialsalerno?lang=en
www.linkedin.com/profile/view?id=44476507&trk=nav_responsive_tab_profile
28 Roytec Rd #1
Vaughan, Ontario L4L 8E3
(416) 460-2118
(855) 699-0003
Sam Allan Mcdadi
Salesperson
www.mcdadi.com/
www.facebook.com/SamMcdadi
twitter.com/mcdadi
www.linkedin.com/in/sammcdadi/
110 - 5805 Whittle Rd
Mississauga, Ontario L4Z 2J1
(905) 502-1500
(905) 502-1501
www.mcdadi.com

