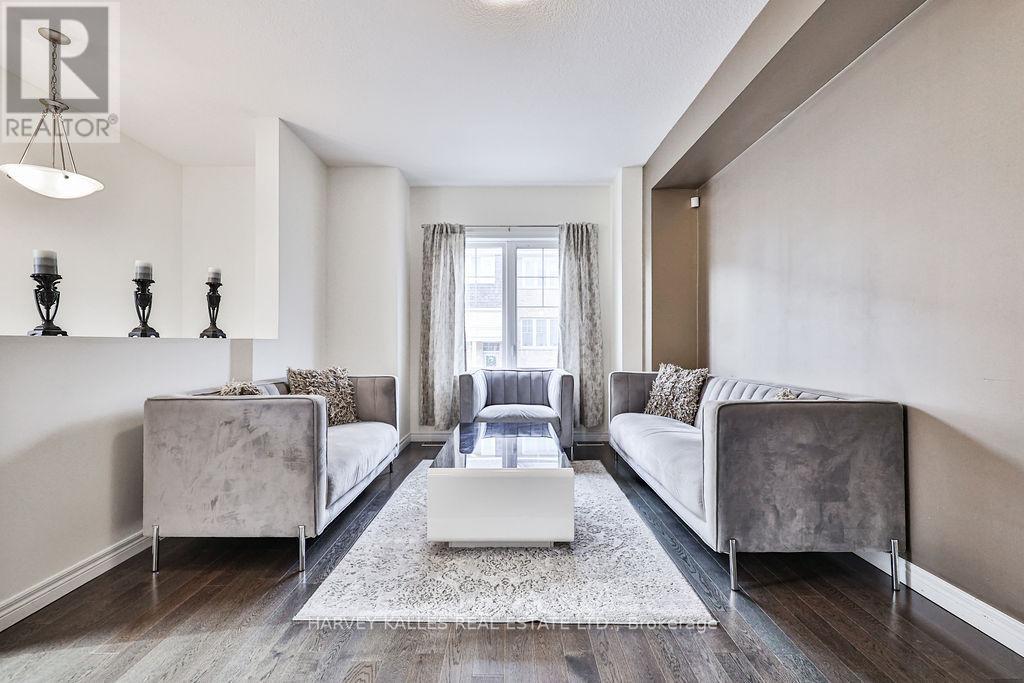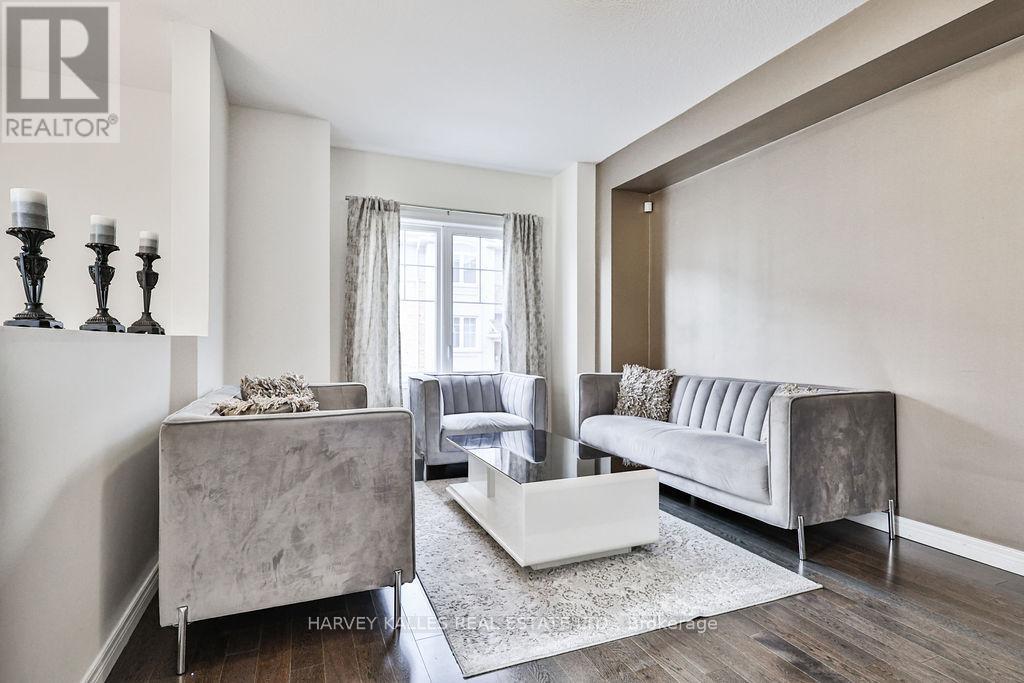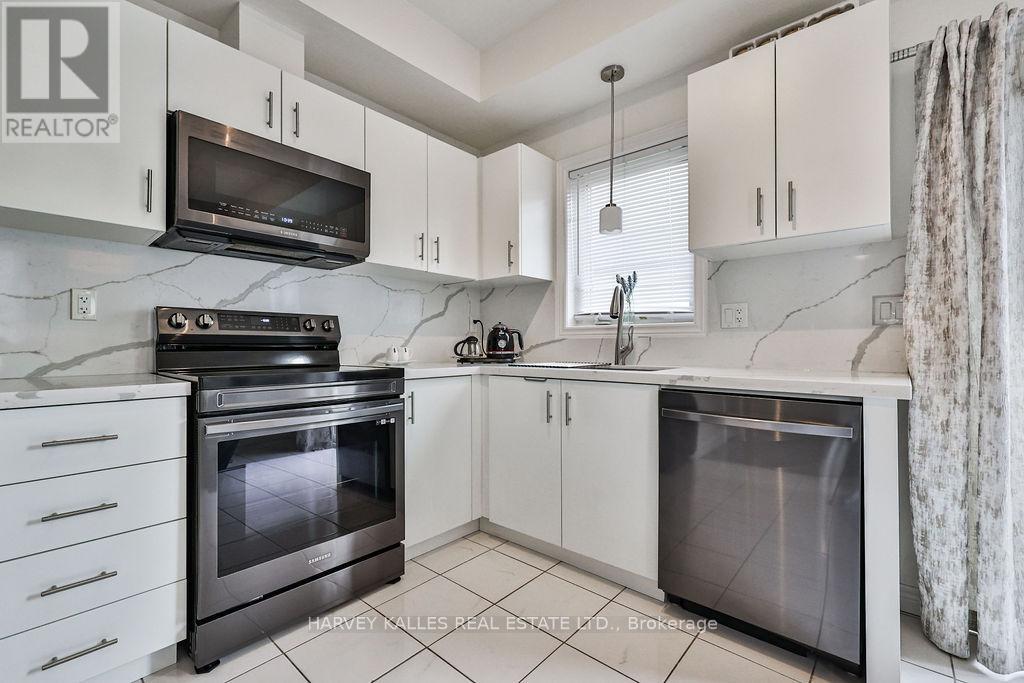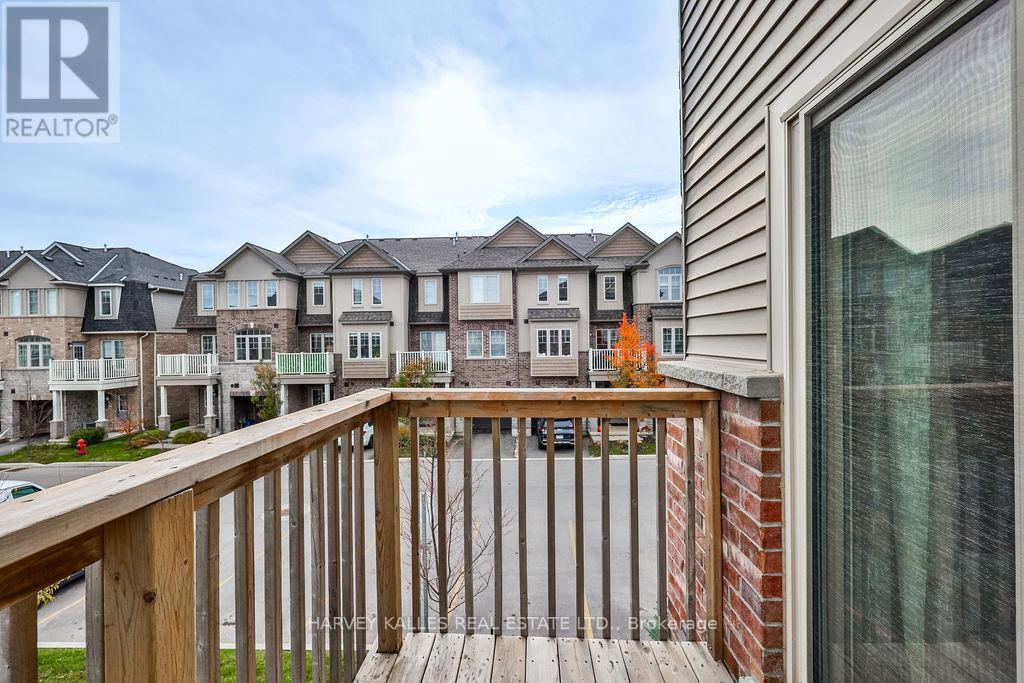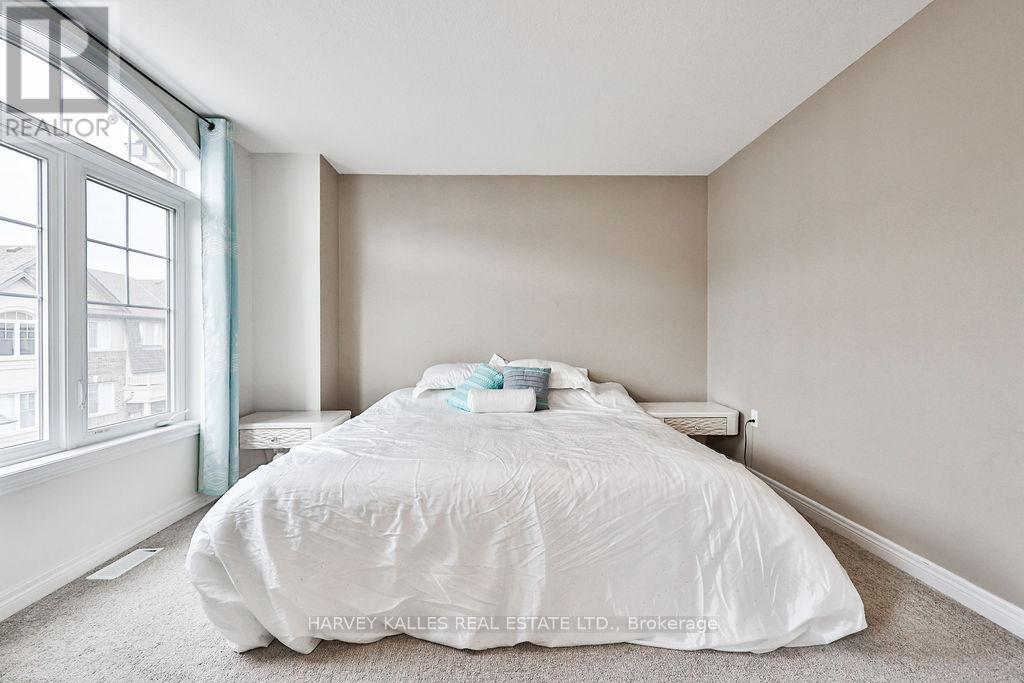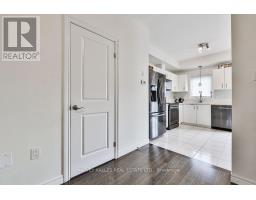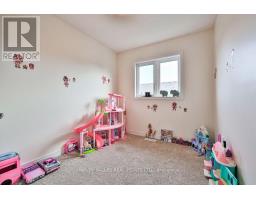20 Barley Lane Hamilton, Ontario L9K 0K1
$688,888Maintenance, Common Area Maintenance
$86 Monthly
Maintenance, Common Area Maintenance
$86 MonthlyWelcome to your new home! This sunny, end unit town home feels like a detached house. The stunning property features a walkout basement/separate entrance, gorgeous white, quartz kitchen, serene living room, 3 bedrooms, 3 bathrooms, a pretty family room for movie nights and tons of space to enjoy with your loved ones and entertain your guests. Surrounded by green space, but you will not need to worry about yard work, grass cutting or snow removal maintenance. Minutes from shopping, groceries, highways, Ancaster Mill, Hamilton Golf Club, Hiking, Horseback riding and also all of the amenities that Ancaster and Hamilton have to offer! Don't miss out as prices are on the rise and properties like this are a diamond in the rough. No high maintenance fees, just POTL Fee $86 for road fee/grass/snow maintenance. (id:50886)
Property Details
| MLS® Number | X10421669 |
| Property Type | Single Family |
| Community Name | Ancaster |
| CommunityFeatures | Pet Restrictions |
| Features | Balcony |
| ParkingSpaceTotal | 2 |
Building
| BathroomTotal | 3 |
| BedroomsAboveGround | 3 |
| BedroomsTotal | 3 |
| Appliances | Dishwasher, Dryer, Microwave, Refrigerator, Stove, Washer, Window Coverings |
| BasementDevelopment | Finished |
| BasementFeatures | Separate Entrance, Walk Out |
| BasementType | N/a (finished) |
| CoolingType | Central Air Conditioning |
| ExteriorFinish | Brick, Stucco |
| FlooringType | Hardwood |
| HalfBathTotal | 1 |
| HeatingFuel | Natural Gas |
| HeatingType | Forced Air |
| StoriesTotal | 3 |
| SizeInterior | 1399.9886 - 1598.9864 Sqft |
| Type | Row / Townhouse |
Parking
| Garage |
Land
| Acreage | No |
Rooms
| Level | Type | Length | Width | Dimensions |
|---|---|---|---|---|
| Second Level | Bathroom | Measurements not available | ||
| Second Level | Living Room | 3.56 m | 5.13 m | 3.56 m x 5.13 m |
| Second Level | Kitchen | 2.41 m | 3.38 m | 2.41 m x 3.38 m |
| Second Level | Dining Room | 2.42 m | 3.35 m | 2.42 m x 3.35 m |
| Third Level | Primary Bedroom | 4.85 m | 3.23 m | 4.85 m x 3.23 m |
| Third Level | Bedroom 2 | 2.34 m | 2.92 m | 2.34 m x 2.92 m |
| Third Level | Bedroom 3 | 2.42 m | 2.92 m | 2.42 m x 2.92 m |
| Third Level | Bathroom | Measurements not available | ||
| Third Level | Bathroom | Measurements not available | ||
| Main Level | Family Room | 3.53 m | 3.23 m | 3.53 m x 3.23 m |
https://www.realtor.ca/real-estate/27645247/20-barley-lane-hamilton-ancaster-ancaster
Interested?
Contact us for more information
Ashley Shumate
Salesperson
2316 Bloor Street West
Toronto, Ontario M6S 1P2





