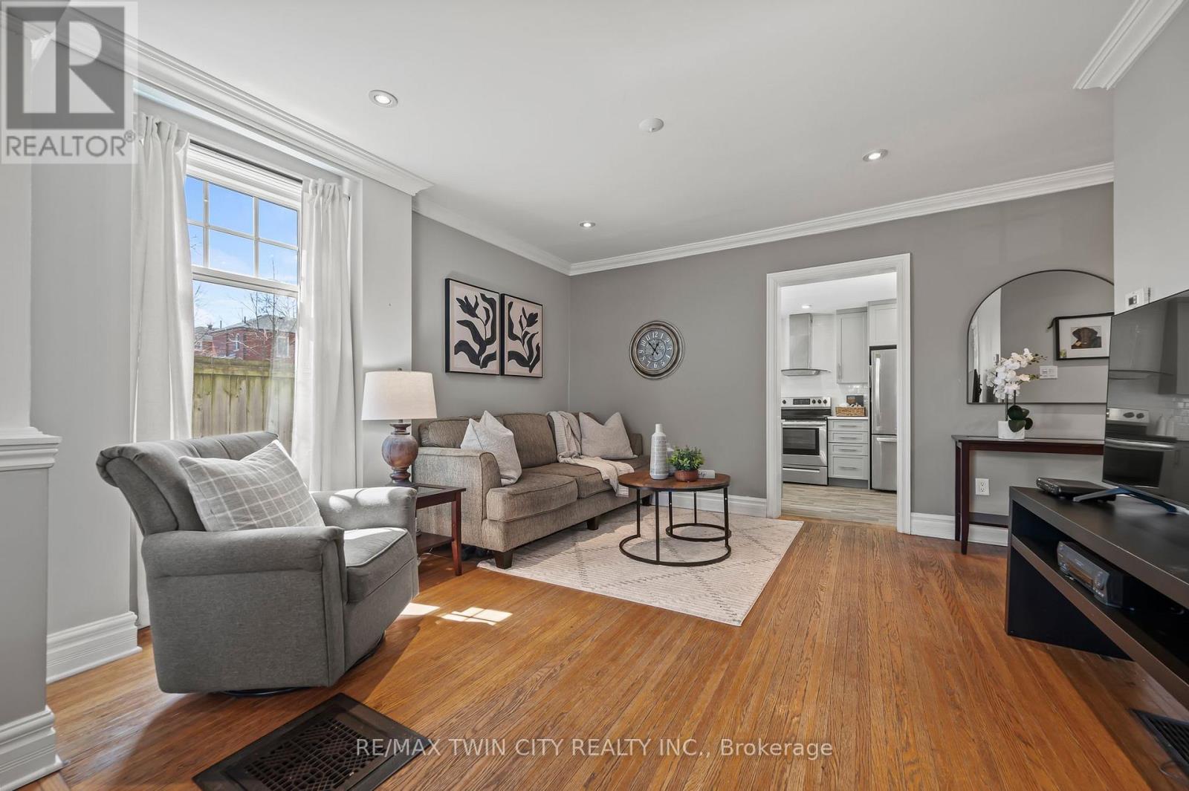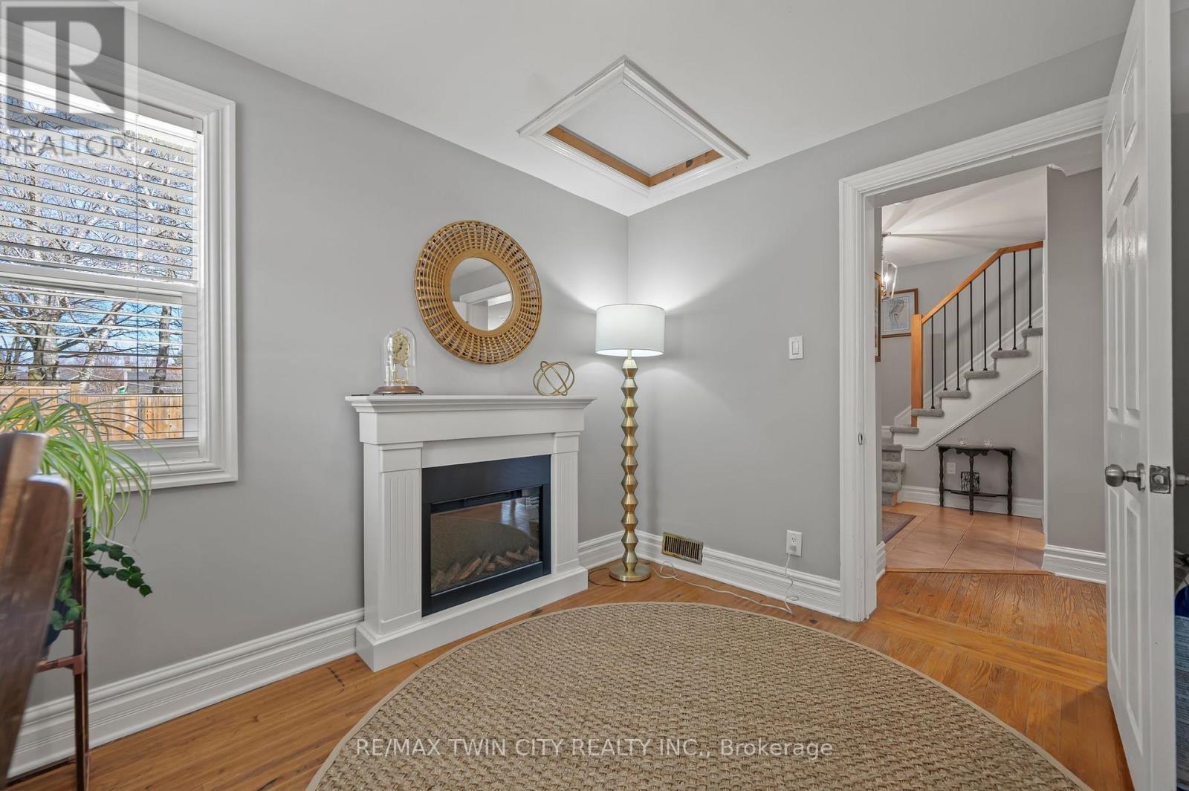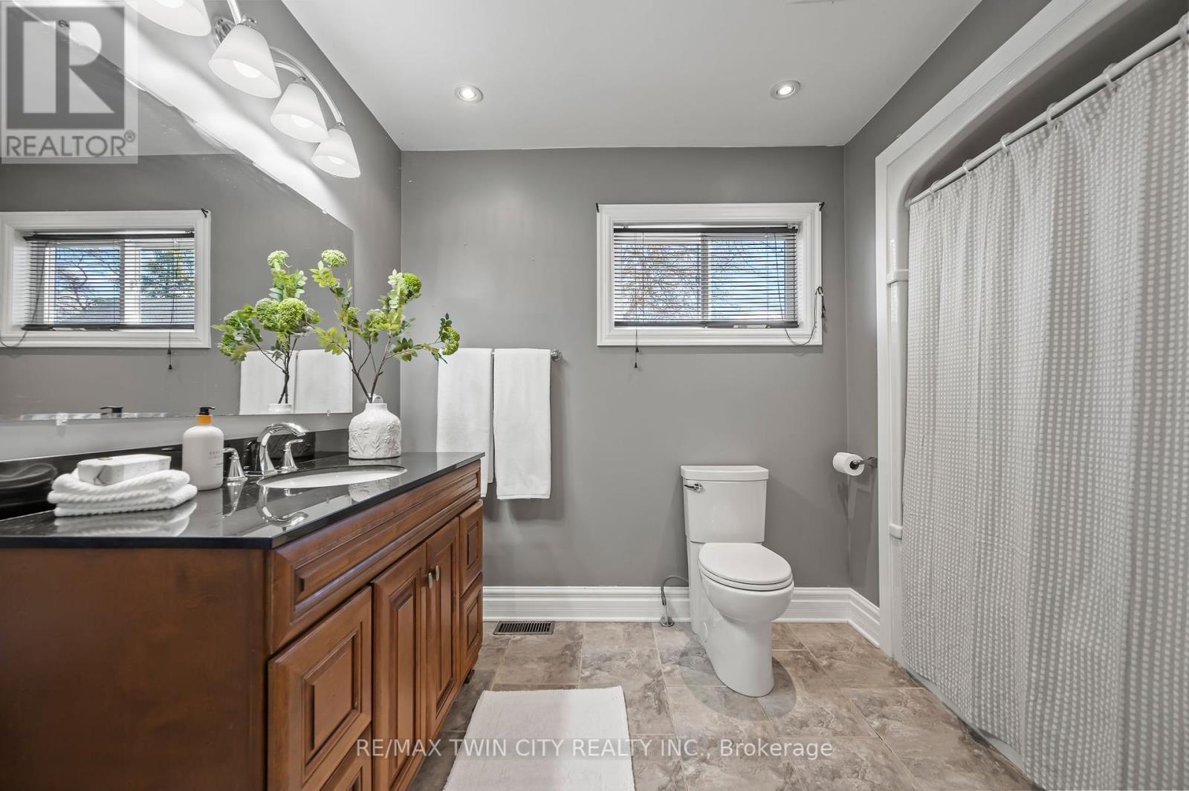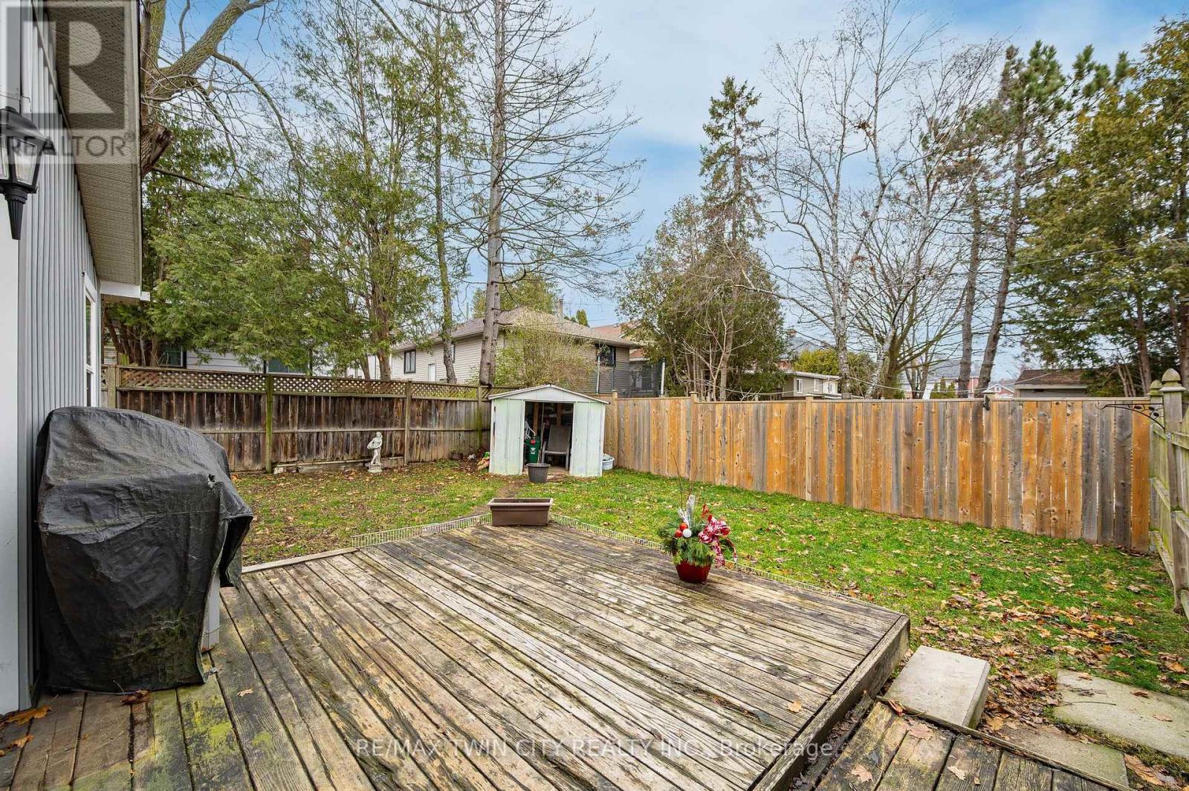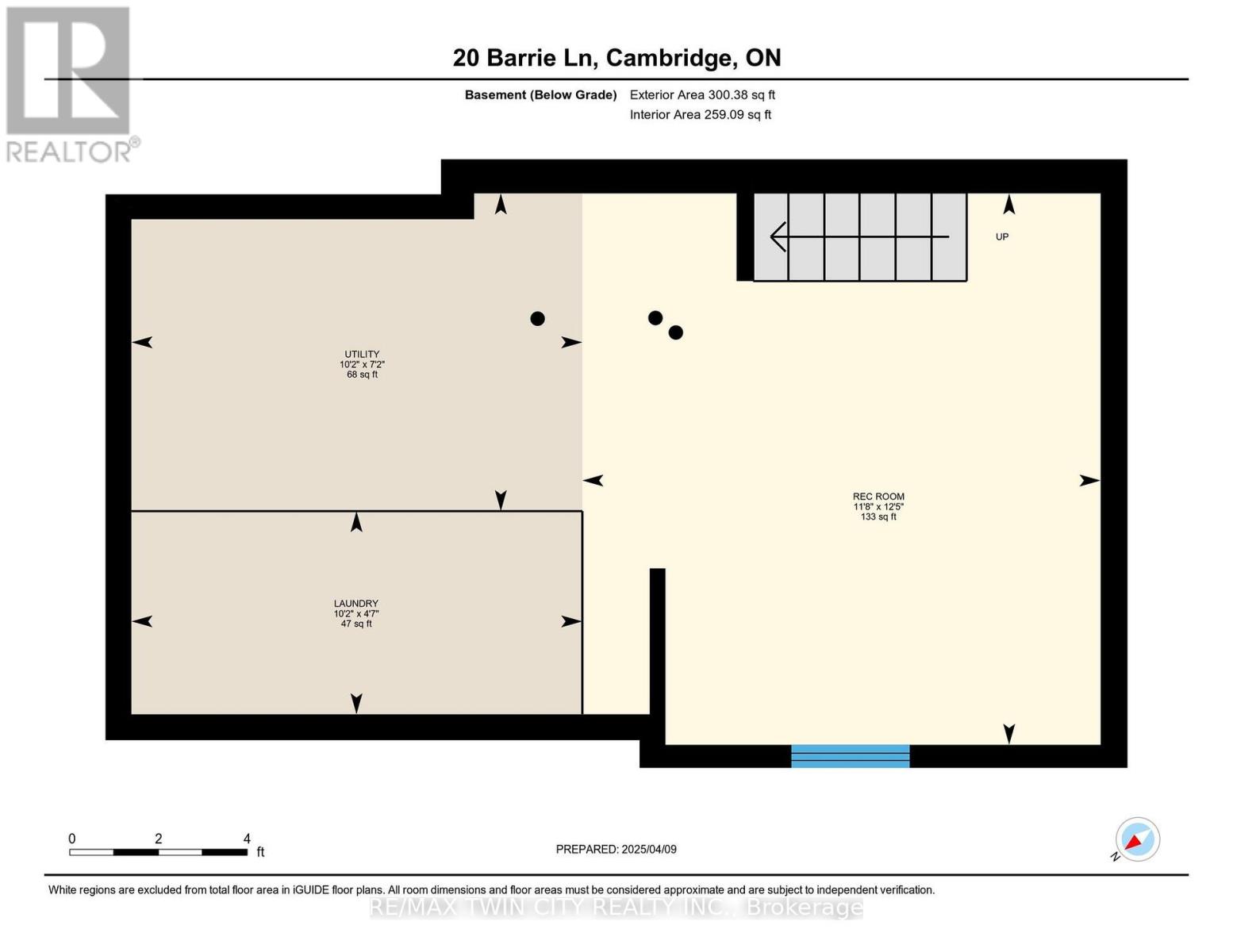20 Barrie Lane Cambridge, Ontario N1S 3A4
$499,900
Welcome to your tranquil laneway retreat charming 2-storey home with a picket fence. Nestled on a peaceful laneway, this home offers a serene setting away from the hustle and bustle, while still ensuring easy access to local amenities and conveniences. Step inside to a spacious entry way that will take you to the first main floor bedroom. From there, discover the updated eat-in kitchen that features heated flooring, lots of cabinet space, quartz countertops, and newer stainless steel appliances. Adjacent to the kitchen, the combined family and dining area is bathed in natural light, creating an ideal spot for relaxed gatherings or quiet evenings at home. The second bedroom is located off of the dining room and could easily serve as an office. Make your way upstairs to the large primary room that features a spacious walk-in closet. Just steps away, you will find an expansive 4-piece washroom. The private fenced yard is perfect for relaxing after a long day, or hosting family and friends This home is walking distance to the Gaslight District (featuring free outdoor movies/concerts/activities, sought-after restaurants, and Tapestry Hall), The Hamilton Theatre, and downtown Galt. Also close to this property are trails, schools, public transit, parks, and shopping! Book your showing to see how this home can be the perfect fit for you! (id:50886)
Property Details
| MLS® Number | X12071140 |
| Property Type | Single Family |
| Parking Space Total | 3 |
Building
| Bathroom Total | 2 |
| Bedrooms Above Ground | 3 |
| Bedrooms Total | 3 |
| Appliances | Water Heater, Water Softener, Dishwasher, Dryer, Stove, Washer, Refrigerator |
| Basement Development | Unfinished |
| Basement Type | N/a (unfinished) |
| Construction Style Attachment | Detached |
| Cooling Type | Window Air Conditioner |
| Exterior Finish | Stone |
| Foundation Type | Stone |
| Half Bath Total | 1 |
| Heating Fuel | Natural Gas |
| Heating Type | Forced Air |
| Stories Total | 2 |
| Size Interior | 1,100 - 1,500 Ft2 |
| Type | House |
| Utility Water | Municipal Water |
Parking
| No Garage |
Land
| Acreage | No |
| Sewer | Sanitary Sewer |
| Size Depth | 60 Ft |
| Size Frontage | 60 Ft |
| Size Irregular | 60 X 60 Ft |
| Size Total Text | 60 X 60 Ft |
| Zoning Description | R5 |
https://www.realtor.ca/real-estate/28141475/20-barrie-lane-cambridge
Contact Us
Contact us for more information
Mandy Greig
Salesperson
1400 Bishop St N Unit B
Cambridge, Ontario N1R 6W8
(519) 740-3690
(519) 740-7230
www.remaxtwincity.com/










