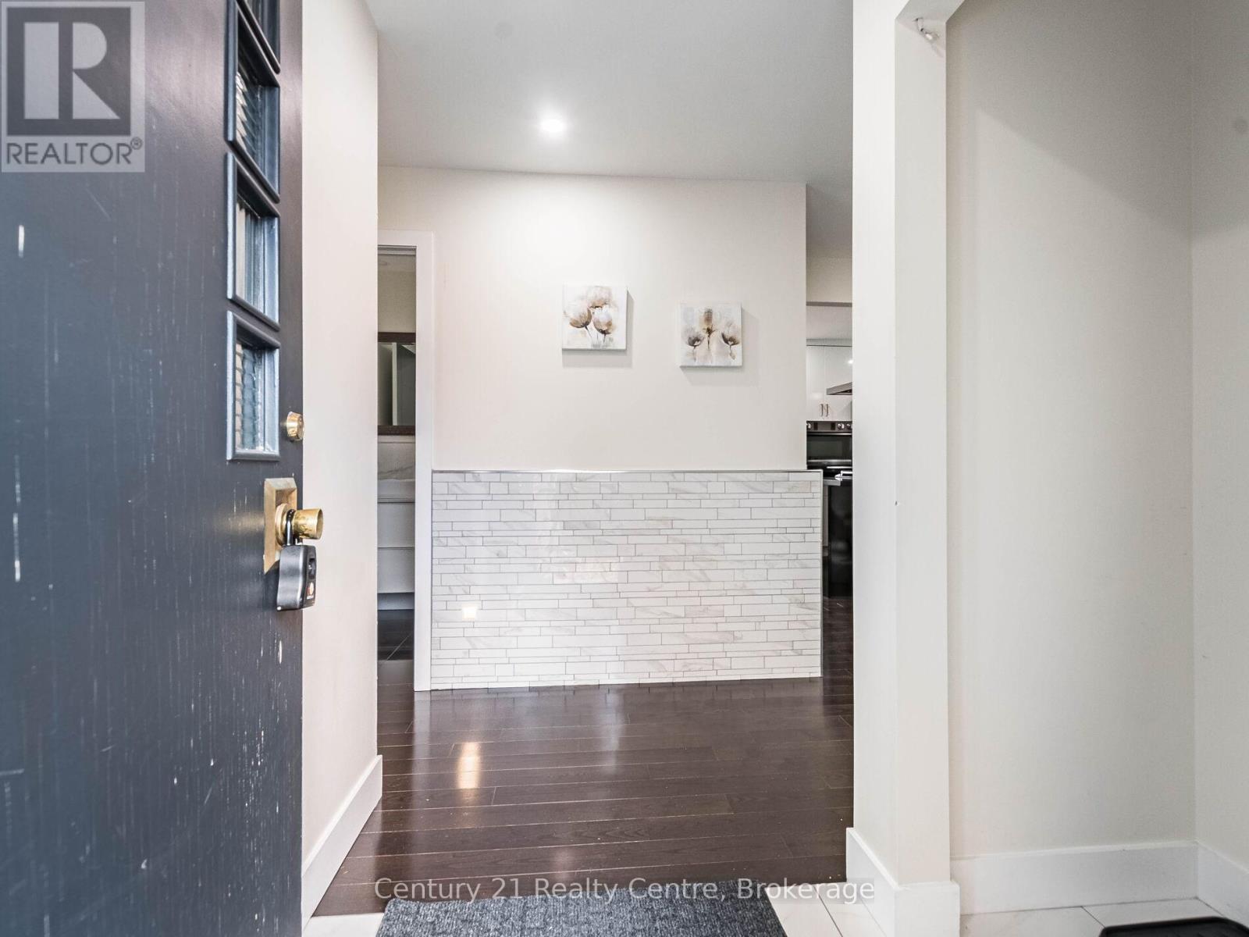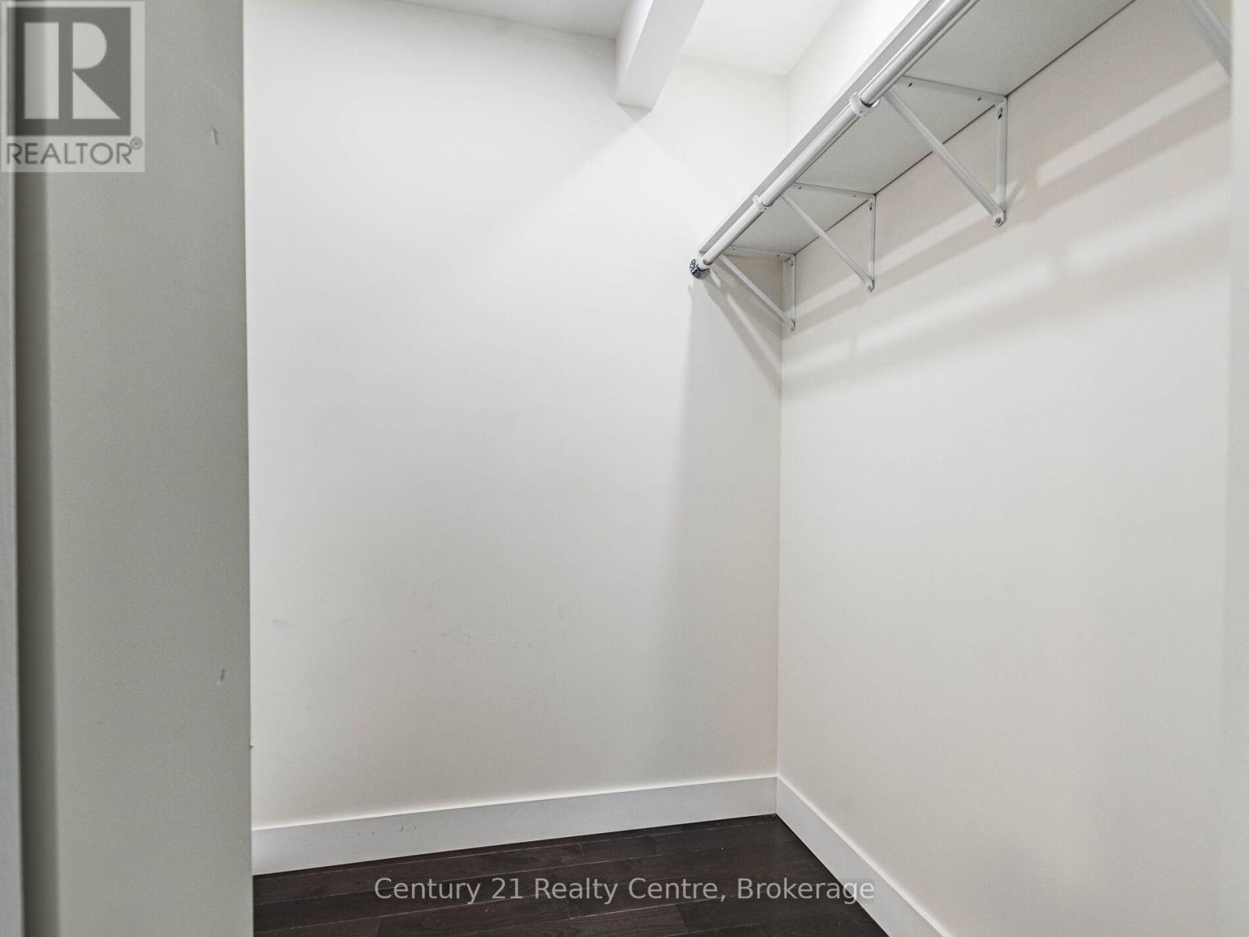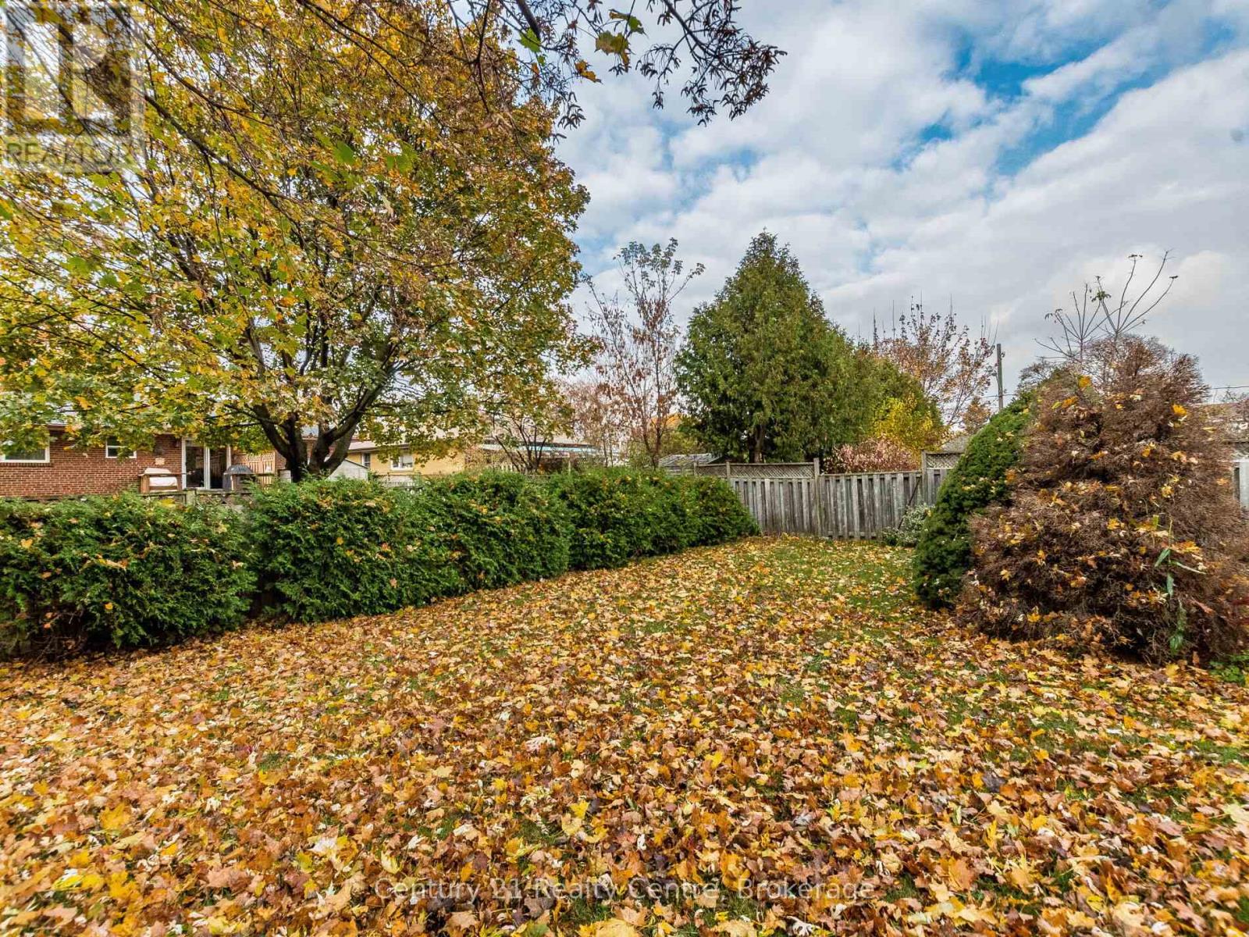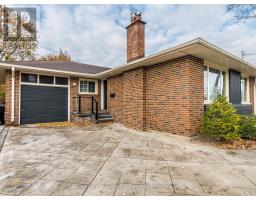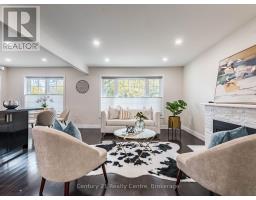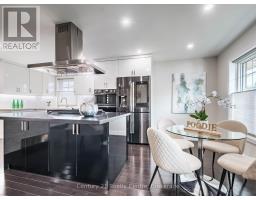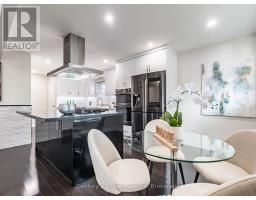3 Bedroom
2 Bathroom
Bungalow
Fireplace
Central Air Conditioning
Forced Air
$3,700 Monthly
Charming bungalow in sought after West Dean Park area. Renovated beautifully throughout. This home offers 3 spacious bedrooms and two full spa like bathrooms on main level. Bonus huge open concept recreational room in the basement. Main floor offers spacious master feature modern barn doors, walk in closet and 4pc Ensuite. Open concept gourmet kitchen with elegant quartz countertop, spacious contrast island with built in cooktop and breakfast bar perfect for entertaining. High-end built-in appliances including wall oven/microwave, smart refrigerator. Ample storage. Living room features gas fireplace. Beautiful backyard with large concrete patio and gas BBQ creating a relaxing outdoor living and entertaining experience. Easy access to schools, public transportation, major highways and airport. This property is a must see. (id:50886)
Property Details
|
MLS® Number
|
W12091486 |
|
Property Type
|
Single Family |
|
Community Name
|
Eringate-Centennial-West Deane |
|
Parking Space Total
|
3 |
Building
|
Bathroom Total
|
2 |
|
Bedrooms Above Ground
|
3 |
|
Bedrooms Total
|
3 |
|
Architectural Style
|
Bungalow |
|
Basement Features
|
Separate Entrance |
|
Basement Type
|
N/a |
|
Construction Style Attachment
|
Detached |
|
Cooling Type
|
Central Air Conditioning |
|
Exterior Finish
|
Brick |
|
Fireplace Present
|
Yes |
|
Flooring Type
|
Hardwood, Laminate |
|
Foundation Type
|
Concrete |
|
Heating Fuel
|
Natural Gas |
|
Heating Type
|
Forced Air |
|
Stories Total
|
1 |
|
Type
|
House |
|
Utility Water
|
Municipal Water |
Parking
Land
|
Acreage
|
No |
|
Sewer
|
Sanitary Sewer |
|
Size Depth
|
122 Ft |
|
Size Frontage
|
52 Ft ,11 In |
|
Size Irregular
|
52.98 X 122 Ft |
|
Size Total Text
|
52.98 X 122 Ft |
Rooms
| Level |
Type |
Length |
Width |
Dimensions |
|
Basement |
Recreational, Games Room |
6.58 m |
3.4 m |
6.58 m x 3.4 m |
|
Basement |
Laundry Room |
|
|
Measurements not available |
|
Main Level |
Living Room |
5.72 m |
4.85 m |
5.72 m x 4.85 m |
|
Main Level |
Dining Room |
3 m |
2.2 m |
3 m x 2.2 m |
|
Main Level |
Kitchen |
4.62 m |
2.7 m |
4.62 m x 2.7 m |
|
Main Level |
Primary Bedroom |
4.36 m |
3.78 m |
4.36 m x 3.78 m |
|
Main Level |
Bedroom 2 |
3.57 m |
2.8 m |
3.57 m x 2.8 m |
|
Main Level |
Bedroom 3 |
3.57 m |
2.75 m |
3.57 m x 2.75 m |
https://www.realtor.ca/real-estate/28187773/20-beaver-bend-crescent-toronto-eringate-centennial-west-deane-eringate-centennial-west-deane









