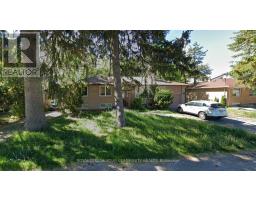20 Bedford Park Avenue Richmond Hill (Crosby), Ontario L4C 2N8
$1,998,000
Excellent Location In Downtown Richmond Hill. Steps To Yonge Street, GO & Y.R.T. Station & All City Attractions & Public Amenities. Detached Bungalow With Separate Entrance Finished Basement Apartment. Incredible Opportunity To Own An Extra Wide 82 FT Front Property With Lots Of Redevelopment & Value Add Potential. The Property Is Zoned Under General Commercial & Has Dual Uses Residential & Commercial. Currently Tenanted Moth To Month For $2,500 + All Utilities & Maintenance Are Paid By The Tenant. This Property Is Awaiting Site Plan Approval To Facilitate A Construction Of A 4 Storey Mixed-Use Building With 10 Residential Dwelling Units And 1 Commercial Unit At The Ground Level With An Overall Floor Area Ratio of 1.90 In Addition To 13 Parking Spaces On The Subject Land. This Property Will Not Last Long!!! **** EXTRAS **** Extra Wide 82 FT Frontage, Duel Uses Commercial/Residential. Great Opportunity For A Mixed-Use Redevelopment - All Applications Submitted Waiting Approval. (id:50886)
Property Details
| MLS® Number | N8414618 |
| Property Type | Single Family |
| Community Name | Crosby |
| Features | In-law Suite |
| ParkingSpaceTotal | 5 |
Building
| BathroomTotal | 2 |
| BedroomsAboveGround | 2 |
| BedroomsBelowGround | 1 |
| BedroomsTotal | 3 |
| Appliances | Dryer, Refrigerator, Stove, Washer |
| ArchitecturalStyle | Raised Bungalow |
| BasementFeatures | Apartment In Basement, Separate Entrance |
| BasementType | N/a |
| ConstructionStyleAttachment | Detached |
| CoolingType | Central Air Conditioning |
| ExteriorFinish | Brick |
| FireplacePresent | Yes |
| FlooringType | Hardwood |
| FoundationType | Concrete |
| HeatingFuel | Natural Gas |
| HeatingType | Forced Air |
| StoriesTotal | 1 |
| Type | House |
| UtilityWater | Municipal Water |
Parking
| Garage |
Land
| Acreage | No |
| Sewer | Sanitary Sewer |
| SizeDepth | 93 Ft ,9 In |
| SizeFrontage | 82 Ft ,6 In |
| SizeIrregular | 82.5 X 93.8 Ft |
| SizeTotalText | 82.5 X 93.8 Ft |
| ZoningDescription | Gc |
Rooms
| Level | Type | Length | Width | Dimensions |
|---|---|---|---|---|
| Basement | Recreational, Games Room | 7.2 m | 4.4 m | 7.2 m x 4.4 m |
| Basement | Bedroom | 4.6 m | 3.6 m | 4.6 m x 3.6 m |
| Basement | Office | 2.7 m | 2.2 m | 2.7 m x 2.2 m |
| Basement | Office | 2.6 m | 2.4 m | 2.6 m x 2.4 m |
| Ground Level | Kitchen | 4.2 m | 2.9 m | 4.2 m x 2.9 m |
| Ground Level | Living Room | 4.7 m | 4.45 m | 4.7 m x 4.45 m |
| Ground Level | Dining Room | 3 m | 3.1 m | 3 m x 3.1 m |
| Ground Level | Primary Bedroom | 7.7 m | 4 m | 7.7 m x 4 m |
| Ground Level | Bedroom 2 | 3.4 m | 3 m | 3.4 m x 3 m |
Utilities
| Cable | Installed |
| Sewer | Installed |
https://www.realtor.ca/real-estate/27006981/20-bedford-park-avenue-richmond-hill-crosby-crosby
Interested?
Contact us for more information
Michael Ulitsky
Broker
8854 Yonge Street
Richmond Hill, Ontario L4C 0T4
Eugenio Sturino
Salesperson
9411 Jane Street
Vaughan, Ontario L6A 4J3















