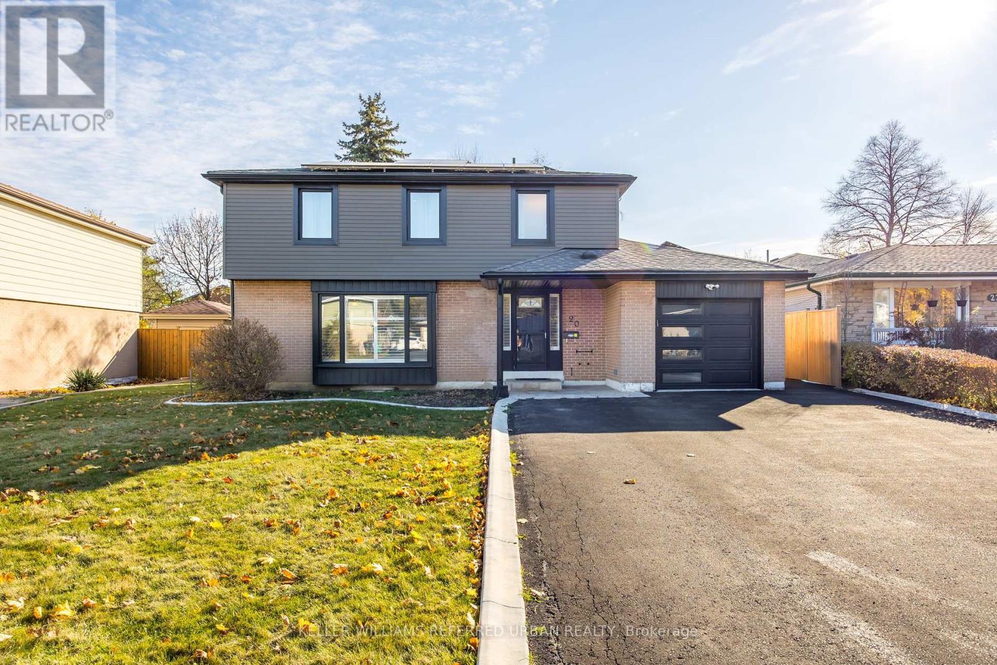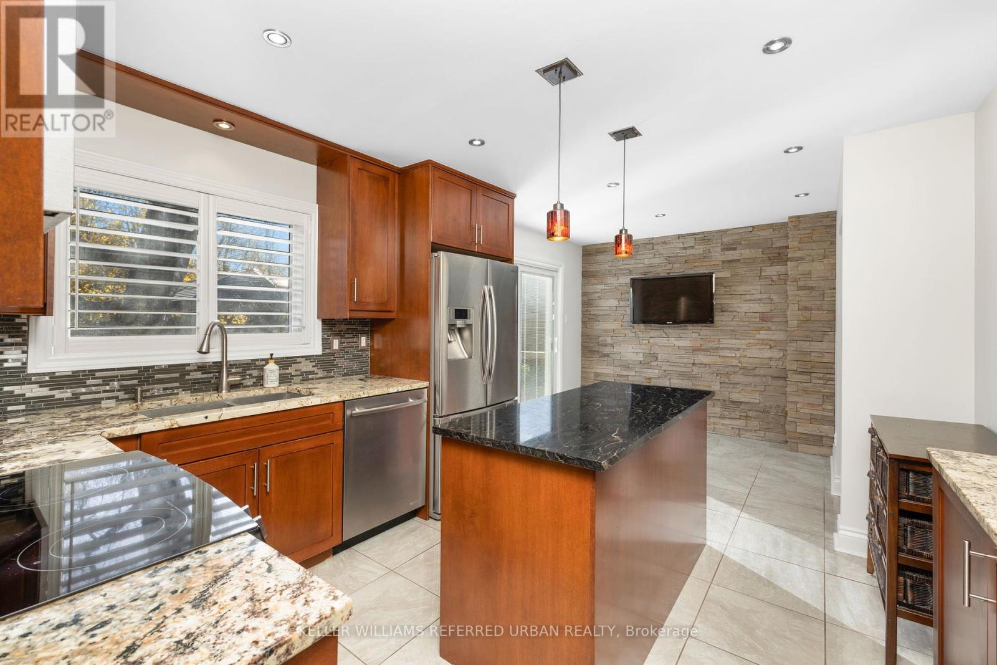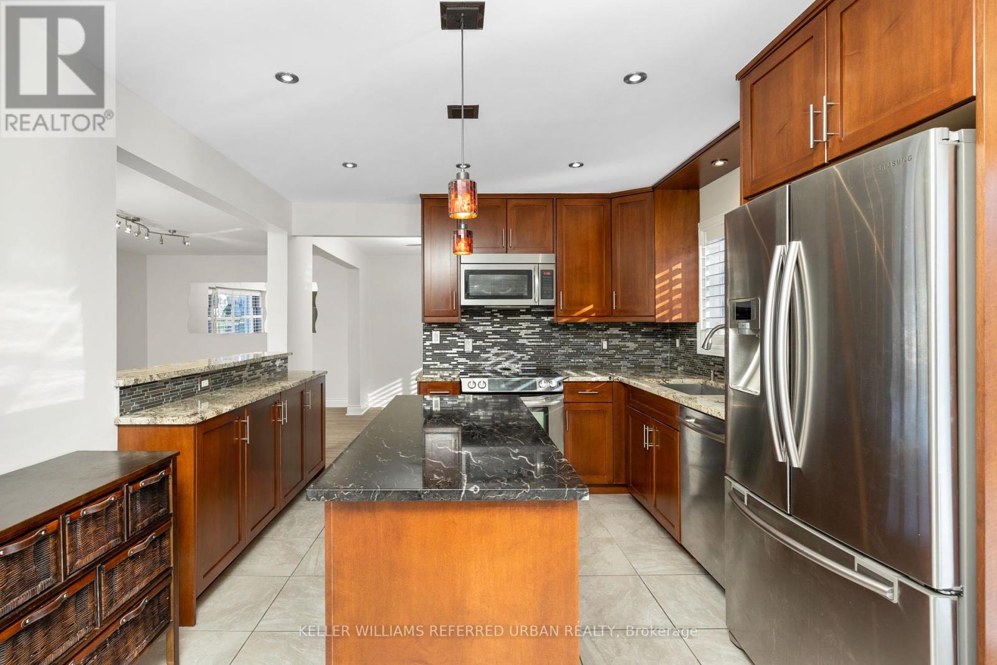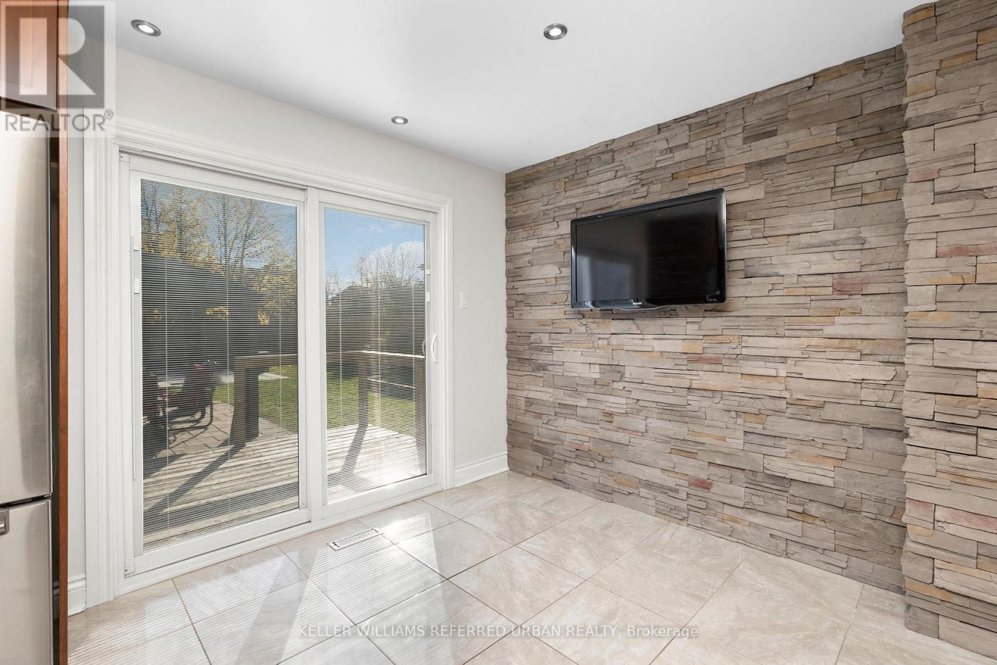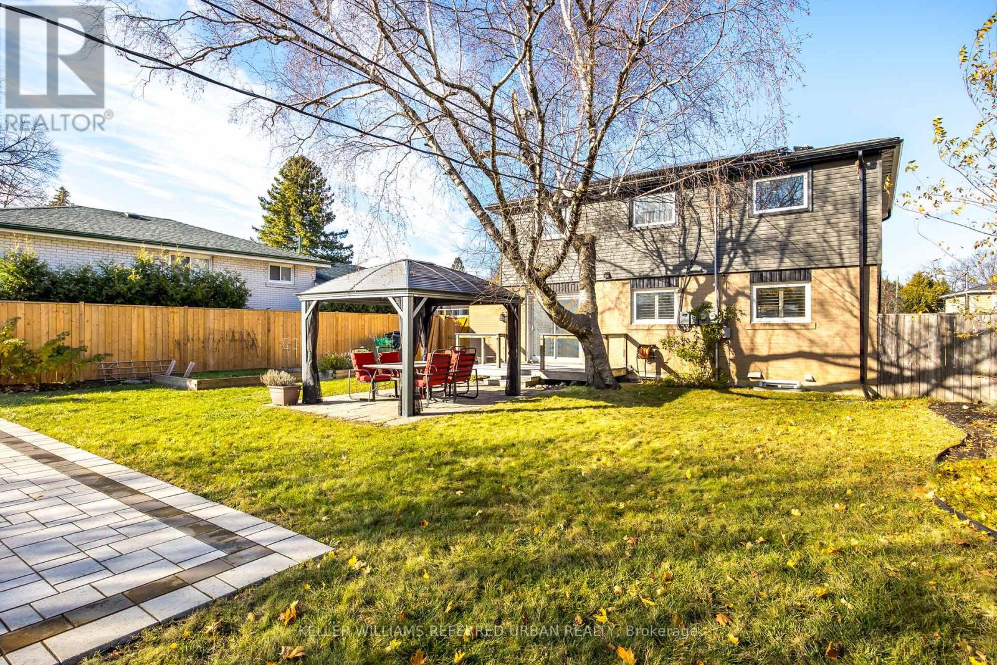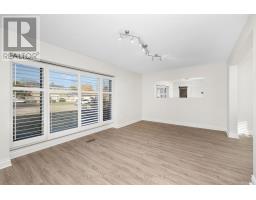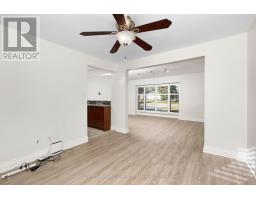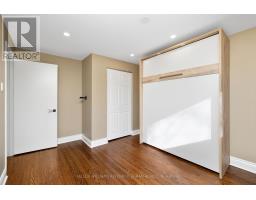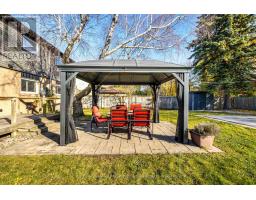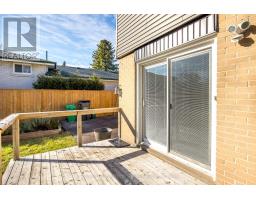20 Beechwood Crescent W Brampton, Ontario L6T 1Y1
$3,800 Monthly
Beautiful Detached Home On A Premium 51.42' X 152.12' Pie Shaped Lot In South Bramalea. Large Master Bedroom,3-Pc Ensuite Bath, Modern Kitchen, Built-In Dishwasher, Breakfast Bar. Hardwood Floors, Updated Windows, Renovated Bathrooms, Updated Garage Door. There is an Entrance Door To House From The Garage. Separate Entrance To The Basement (basement not part of lease). Beautiful Backyard With Mature Trees, - Great For Entertainment. Huge Backyard With One Gazebo & Natural Gas Fire Pit. Unlimited high speed internet. The House is Surrounded With A Lots Of Amenities- Walking distance from the Medical School and The Library. Also walking Distance from the Go Station. **** EXTRAS **** Centrally Located And Close To Steeles Go Station, Bramalea City Centre, Hwy's 410/407 (id:50886)
Property Details
| MLS® Number | W11825154 |
| Property Type | Single Family |
| Community Name | Avondale |
| AmenitiesNearBy | Hospital, Park, Public Transit, Schools |
| ParkingSpaceTotal | 5 |
Building
| BathroomTotal | 3 |
| BedroomsAboveGround | 4 |
| BedroomsTotal | 4 |
| Appliances | Garage Door Opener Remote(s), Oven - Built-in, Range, Dryer, Microwave, Refrigerator, Stove, Washer, Window Coverings |
| BasementFeatures | Apartment In Basement |
| BasementType | N/a |
| ConstructionStyleAttachment | Detached |
| CoolingType | Central Air Conditioning |
| ExteriorFinish | Brick, Vinyl Siding |
| FlooringType | Hardwood |
| FoundationType | Insulated Concrete Forms |
| HalfBathTotal | 1 |
| HeatingFuel | Natural Gas |
| HeatingType | Forced Air |
| StoriesTotal | 2 |
| SizeInterior | 1499.9875 - 1999.983 Sqft |
| Type | House |
| UtilityWater | Municipal Water |
Parking
| Attached Garage |
Land
| Acreage | No |
| FenceType | Fenced Yard |
| LandAmenities | Hospital, Park, Public Transit, Schools |
| Sewer | Sanitary Sewer |
| SizeDepth | 152 Ft ,1 In |
| SizeFrontage | 51 Ft ,4 In |
| SizeIrregular | 51.4 X 152.1 Ft |
| SizeTotalText | 51.4 X 152.1 Ft |
Rooms
| Level | Type | Length | Width | Dimensions |
|---|---|---|---|---|
| Second Level | Primary Bedroom | 5 m | 3.6 m | 5 m x 3.6 m |
| Second Level | Bedroom 2 | 4.2 m | 3.4 m | 4.2 m x 3.4 m |
| Second Level | Bedroom 3 | 3.2 m | 2.6 m | 3.2 m x 2.6 m |
| Second Level | Bedroom 4 | 3.2 m | 3.4 m | 3.2 m x 3.4 m |
| Main Level | Living Room | 5.8 m | 3.6 m | 5.8 m x 3.6 m |
| Main Level | Dining Room | 3.65 m | 3 m | 3.65 m x 3 m |
| Main Level | Kitchen | 5.4 m | 3 m | 5.4 m x 3 m |
https://www.realtor.ca/real-estate/27705078/20-beechwood-crescent-w-brampton-avondale-avondale
Interested?
Contact us for more information
Jacob Haj-Obeid
Broker
156 Duncan Mill Rd Unit 1
Toronto, Ontario M3B 3N2

