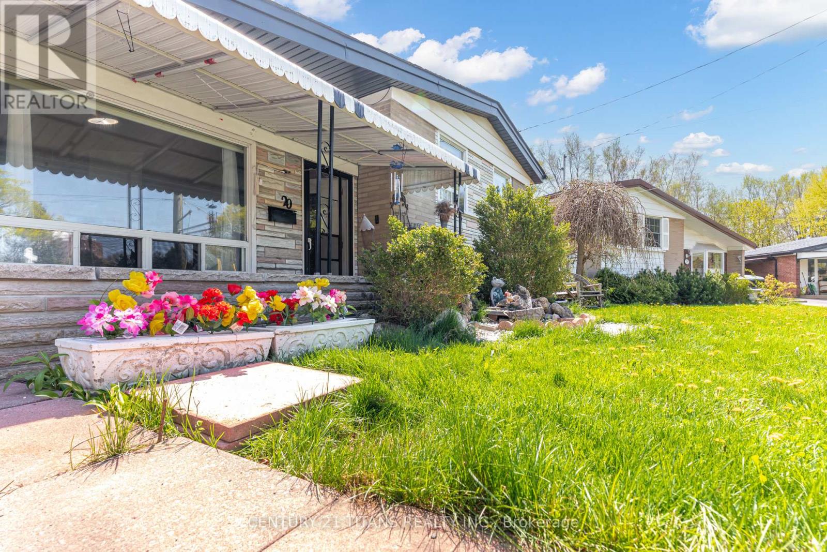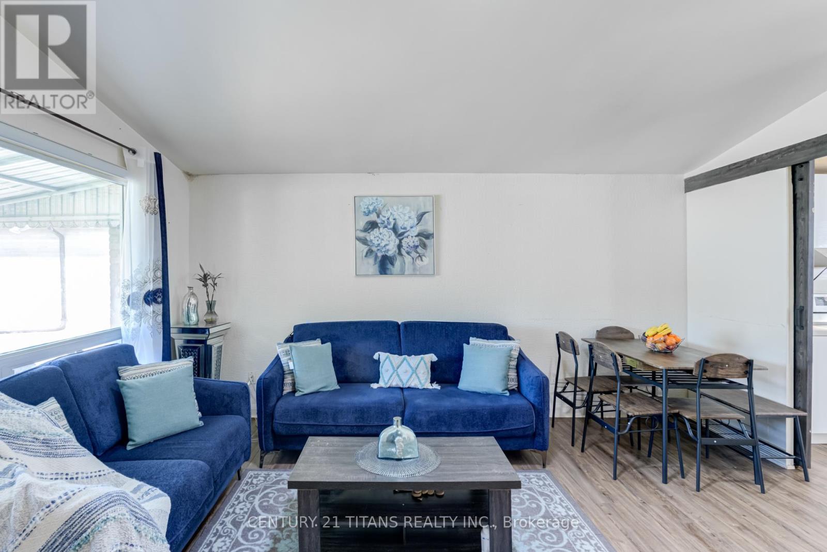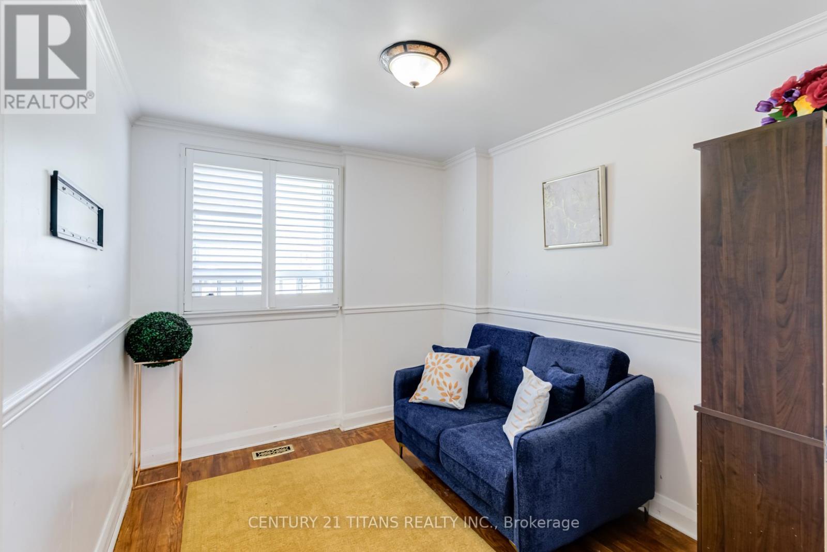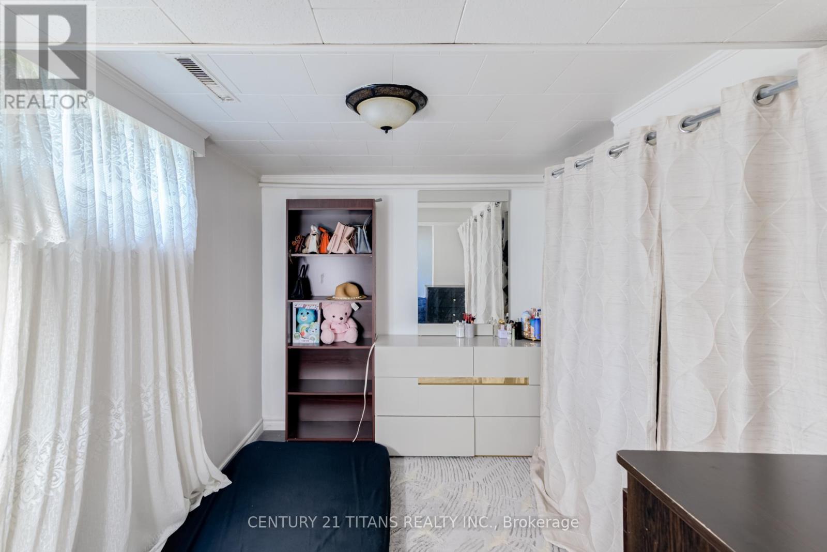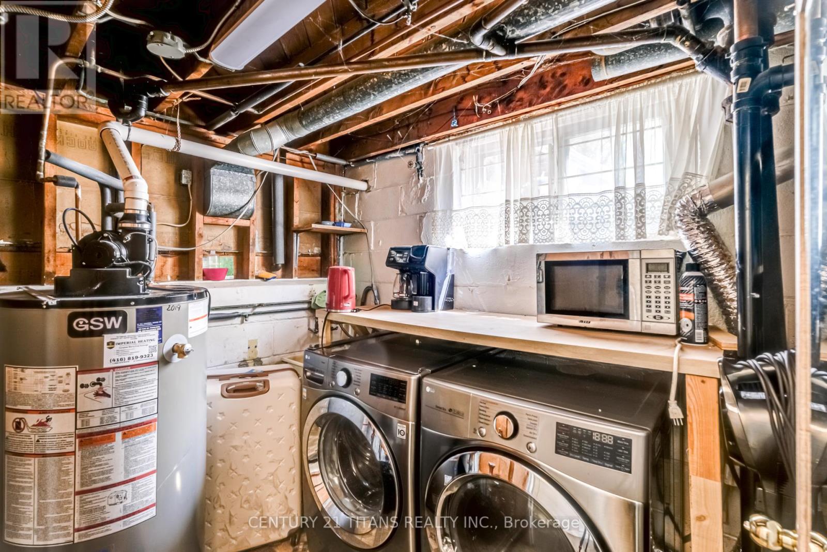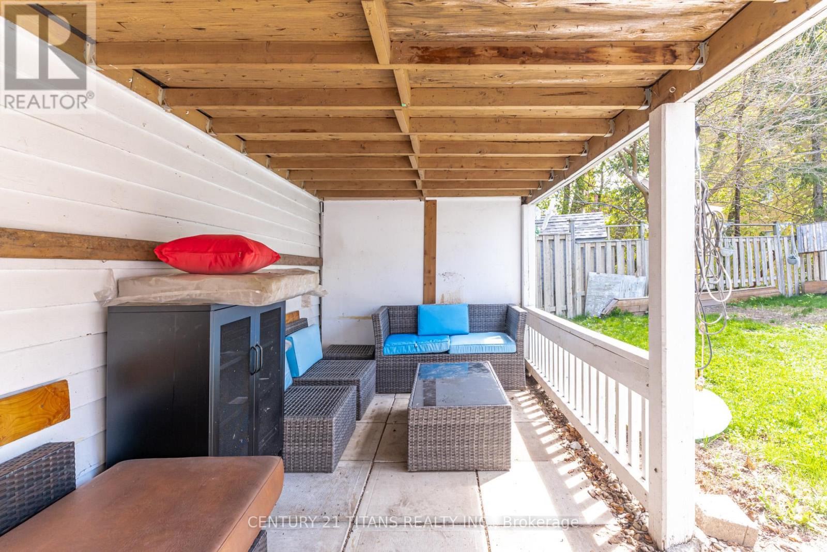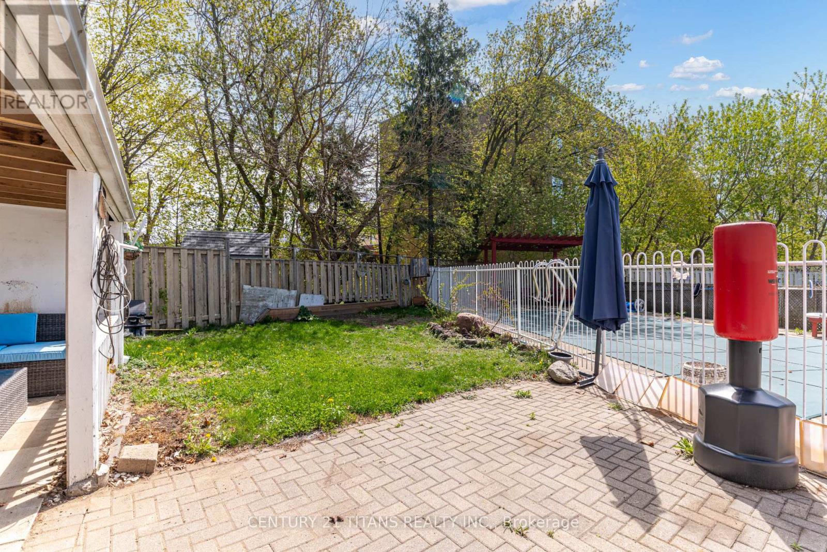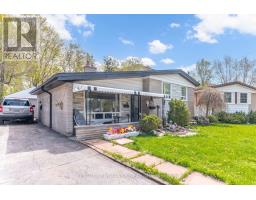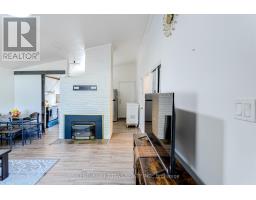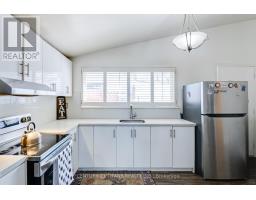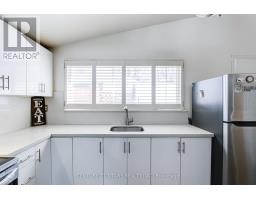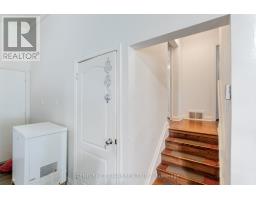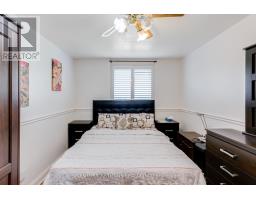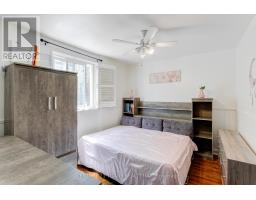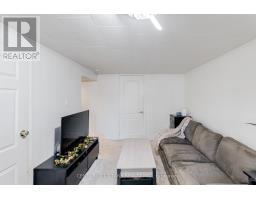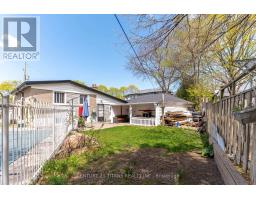20 Benadair Court Toronto, Ontario M1H 1K5
$1,157,000
This charming 3+1 bedroom side-split bungalow is nestled in a mature, highly sought-after neighborhood, offering a perfect blend of comfort and convenience. Ideally located close to schools, public transit, shopping malls, and parks, its an excellent choice for families or anyone seeking a well-connected community. The home features a recently upgraded kitchen (2023) with a walkout to a private backyard, complete with an inviting in-ground swimming pool liner and pump replaced in 2020. Major updates include a roof and eavestroughs installed in 2022, ensuring long-term peace of mind. This well-maintained property is move-in ready and a true must-see. (id:50886)
Property Details
| MLS® Number | E12153270 |
| Property Type | Single Family |
| Community Name | Woburn |
| Amenities Near By | Hospital, Park, Public Transit, Schools |
| Parking Space Total | 4 |
| Pool Type | Inground Pool |
Building
| Bathroom Total | 2 |
| Bedrooms Above Ground | 3 |
| Bedrooms Below Ground | 1 |
| Bedrooms Total | 4 |
| Appliances | Water Heater, Dryer, Microwave, Stove, Washer, Refrigerator |
| Basement Development | Finished |
| Basement Type | Crawl Space (finished) |
| Construction Style Attachment | Detached |
| Construction Style Split Level | Sidesplit |
| Cooling Type | Central Air Conditioning |
| Exterior Finish | Brick, Stone |
| Fireplace Present | Yes |
| Fireplace Total | 1 |
| Flooring Type | Vinyl, Hardwood |
| Foundation Type | Unknown |
| Heating Fuel | Natural Gas |
| Heating Type | Forced Air |
| Size Interior | 700 - 1,100 Ft2 |
| Type | House |
| Utility Water | Municipal Water |
Parking
| Detached Garage | |
| Garage |
Land
| Acreage | No |
| Fence Type | Fenced Yard |
| Land Amenities | Hospital, Park, Public Transit, Schools |
| Sewer | Sanitary Sewer |
| Size Depth | 108 Ft |
| Size Frontage | 40 Ft |
| Size Irregular | 40 X 108 Ft ; Irregular |
| Size Total Text | 40 X 108 Ft ; Irregular |
Rooms
| Level | Type | Length | Width | Dimensions |
|---|---|---|---|---|
| Basement | Bedroom 4 | 8.91 m | 9.58 m | 8.91 m x 9.58 m |
| Basement | Recreational, Games Room | 20.83 m | 9.08 m | 20.83 m x 9.08 m |
| Basement | Laundry Room | 9.38 m | 7.61 m | 9.38 m x 7.61 m |
| Main Level | Living Room | 16.07 m | 15.09 m | 16.07 m x 15.09 m |
| Main Level | Kitchen | 15.12 m | 8.69 m | 15.12 m x 8.69 m |
| Upper Level | Primary Bedroom | 14.17 m | 9.77 m | 14.17 m x 9.77 m |
| Upper Level | Bedroom 2 | 11.32 m | 9.54 m | 11.32 m x 9.54 m |
| Upper Level | Bedroom 3 | 9.81 m | 8.66 m | 9.81 m x 8.66 m |
Utilities
| Cable | Installed |
| Electricity | Installed |
| Sewer | Installed |
https://www.realtor.ca/real-estate/28323378/20-benadair-court-toronto-woburn-woburn
Contact Us
Contact us for more information
Saurabh Bedi
Salesperson
(647) 338-0979
2100 Ellesmere Rd Suite 116
Toronto, Ontario M1H 3B7
(416) 289-2155
(416) 289-2156
www.century21titans.com/
Swathilakshmi Miriyala
Broker
(647) 628-0979
www.swathirealtor.ca
2100 Ellesmere Rd Suite 116
Toronto, Ontario M1H 3B7
(416) 289-2155
(416) 289-2156
www.century21titans.com/






