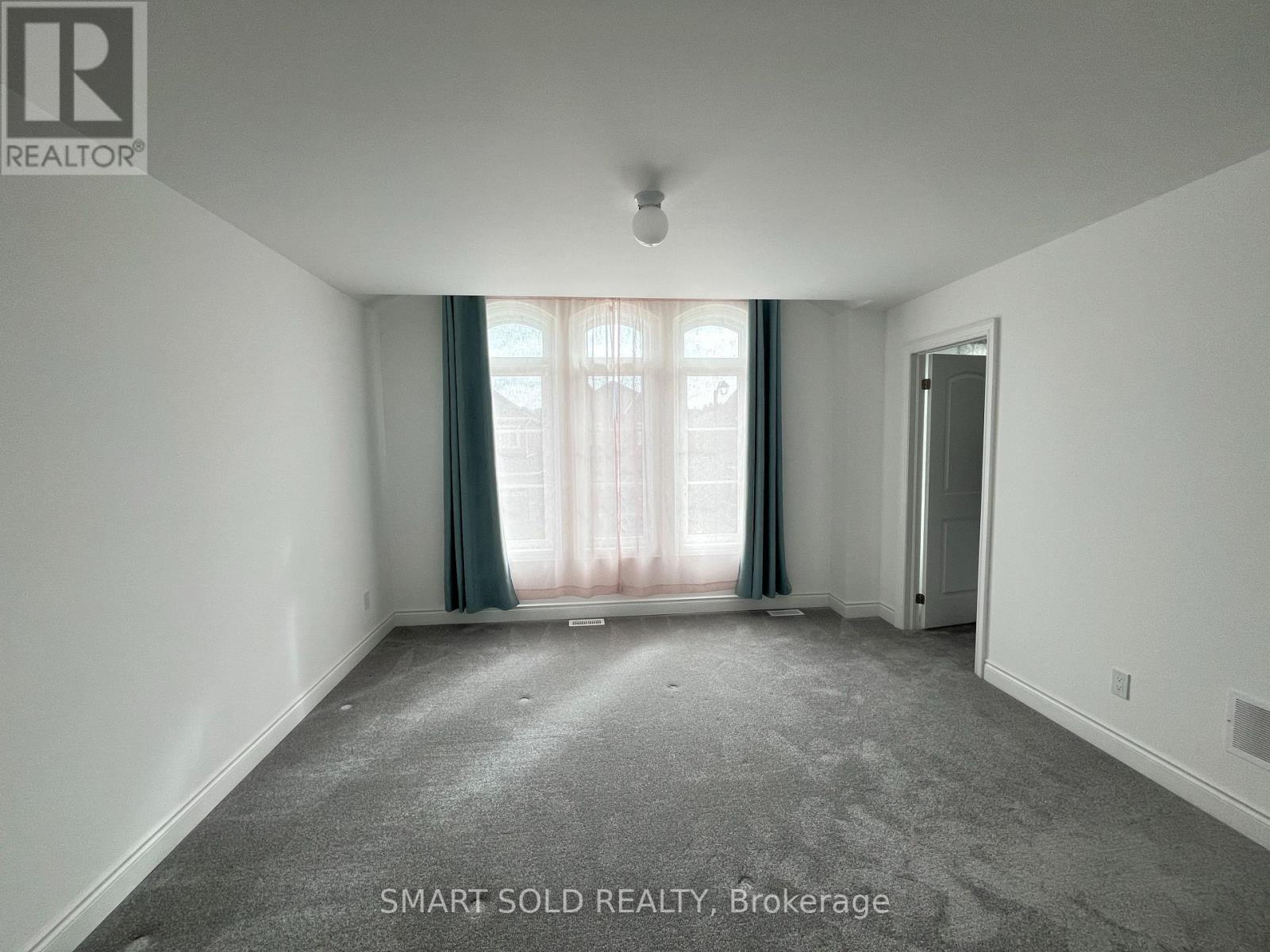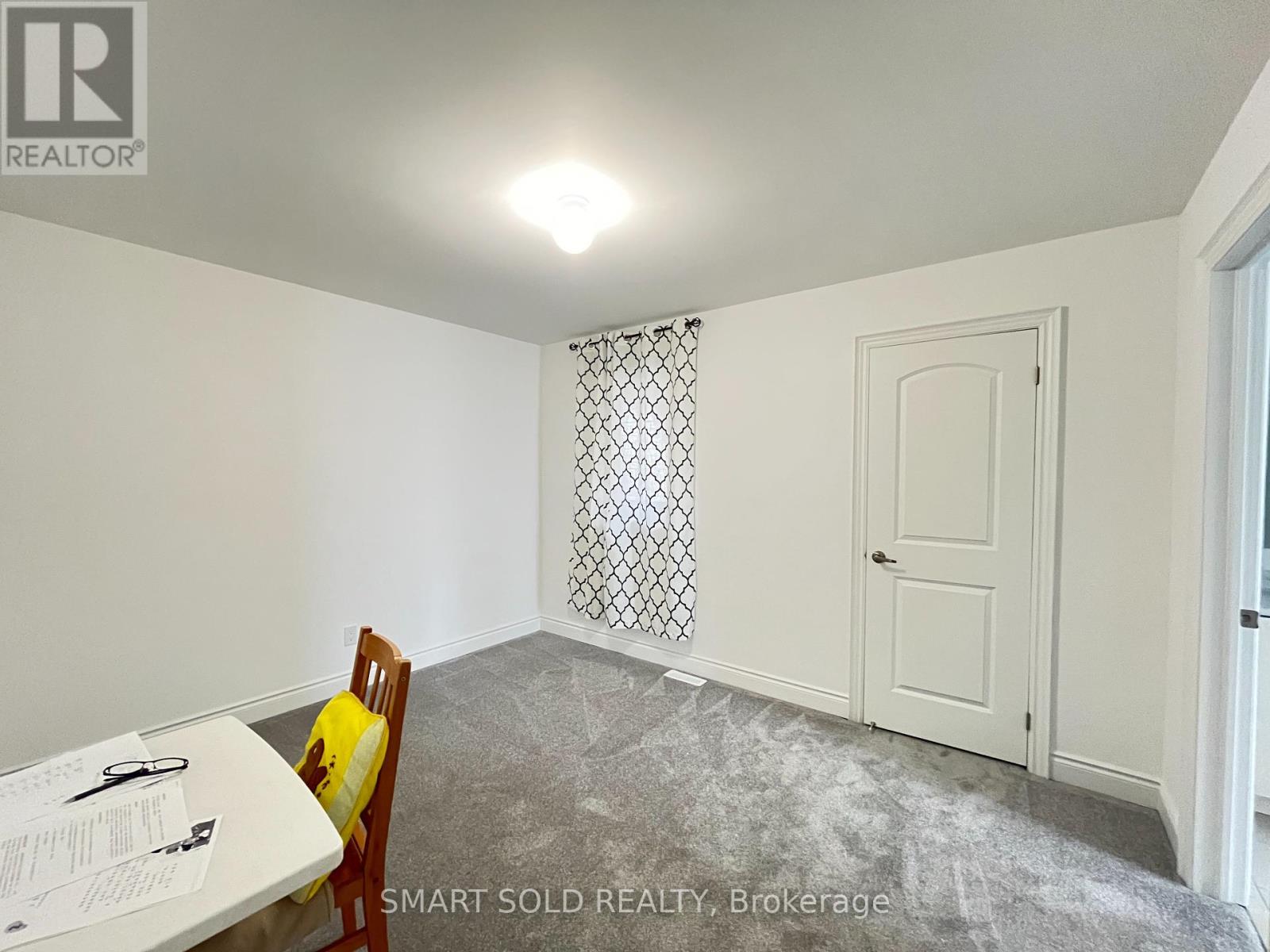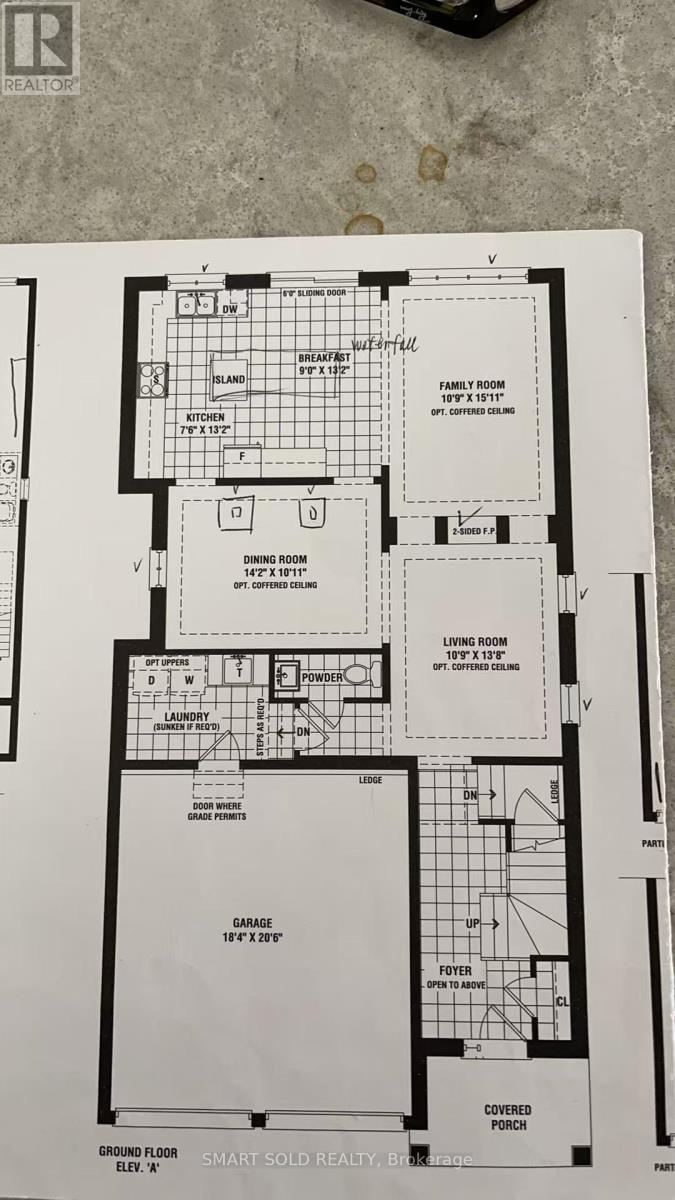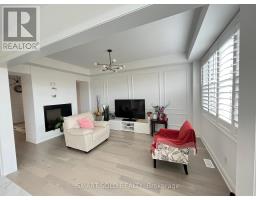20 Betty May Crescent East Gwillimbury, Ontario L9N 1S2
$3,650 Monthly
Bright & Spacious Upgraded Home Featuring 4 Large Bedrooms, 4 Bathrooms, And A Functional Layout With Separate Living, Dining, And Family Rooms. Foyer Open To Above, 9' Smooth Ceilings On Both Main And Second Floors. Modern Kitchen With Quartz Countertops, Full Backsplash, And High-End Appliances. Family Room With Two-Way Fireplace And Large Windows. Iron Picket Staircase And Quartz Counters In All Bathrooms. Fenced Yard Back To Vacant Lot With Lots Of Natural Light. Excellent Location Minutes To The New GO Station, Hwy 404, Upper Canada Mall, Costco, Hospital, Top-Rated Schools, Parks, And All Essential Amenities. (id:50886)
Property Details
| MLS® Number | N12079881 |
| Property Type | Single Family |
| Community Name | Queensville |
| Features | In Suite Laundry |
| Parking Space Total | 4 |
Building
| Bathroom Total | 4 |
| Bedrooms Above Ground | 4 |
| Bedrooms Total | 4 |
| Age | 0 To 5 Years |
| Appliances | Garage Door Opener Remote(s), Dishwasher, Dryer, Water Heater, Microwave, Stove, Washer, Refrigerator |
| Basement Type | Full |
| Construction Style Attachment | Detached |
| Cooling Type | Central Air Conditioning |
| Exterior Finish | Brick |
| Fireplace Present | Yes |
| Flooring Type | Hardwood, Ceramic, Carpeted |
| Foundation Type | Unknown |
| Half Bath Total | 1 |
| Heating Fuel | Natural Gas |
| Heating Type | Forced Air |
| Stories Total | 2 |
| Type | House |
| Utility Water | Municipal Water |
Parking
| Garage |
Land
| Acreage | No |
| Sewer | Sanitary Sewer |
| Size Depth | 100 Ft |
| Size Frontage | 36 Ft ,1 In |
| Size Irregular | 36.09 X 100.07 Ft |
| Size Total Text | 36.09 X 100.07 Ft |
Rooms
| Level | Type | Length | Width | Dimensions |
|---|---|---|---|---|
| Second Level | Primary Bedroom | Measurements not available | ||
| Second Level | Bedroom 2 | Measurements not available | ||
| Second Level | Bedroom 3 | Measurements not available | ||
| Second Level | Bedroom 4 | Measurements not available | ||
| Main Level | Living Room | Measurements not available | ||
| Main Level | Family Room | Measurements not available | ||
| Main Level | Eating Area | Measurements not available | ||
| Main Level | Kitchen | Measurements not available | ||
| Main Level | Dining Room | Measurements not available |
Contact Us
Contact us for more information
Mona Bi
Broker
275 Renfrew Dr Unit 209
Markham, Ontario L3R 0C8
(647) 564-4990
(365) 887-5300
Sue Zhang
Broker of Record
(647) 309-4990
www.suezhangteam.com/
275 Renfrew Dr Unit 209
Markham, Ontario L3R 0C8
(647) 564-4990
(365) 887-5300























































